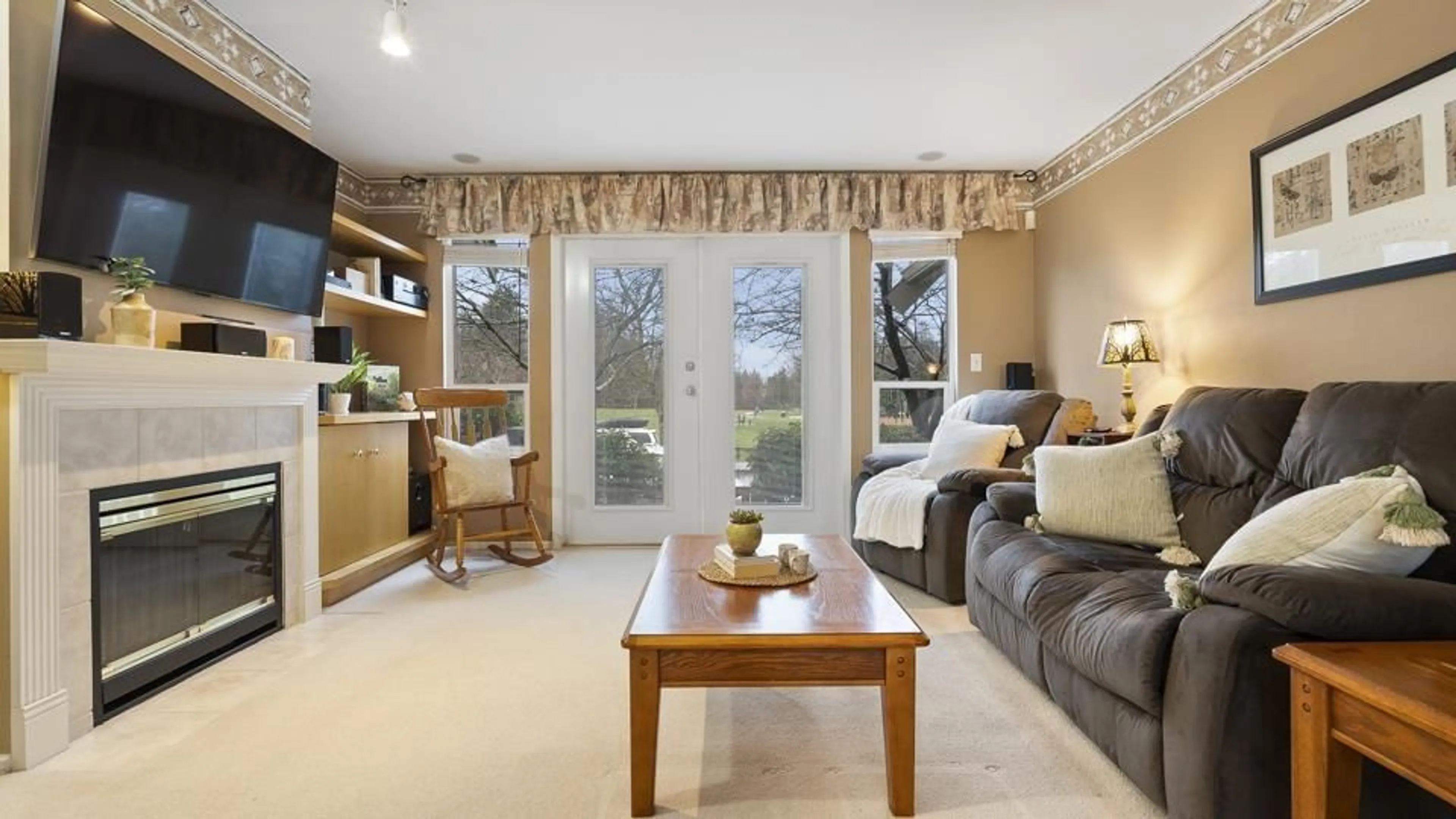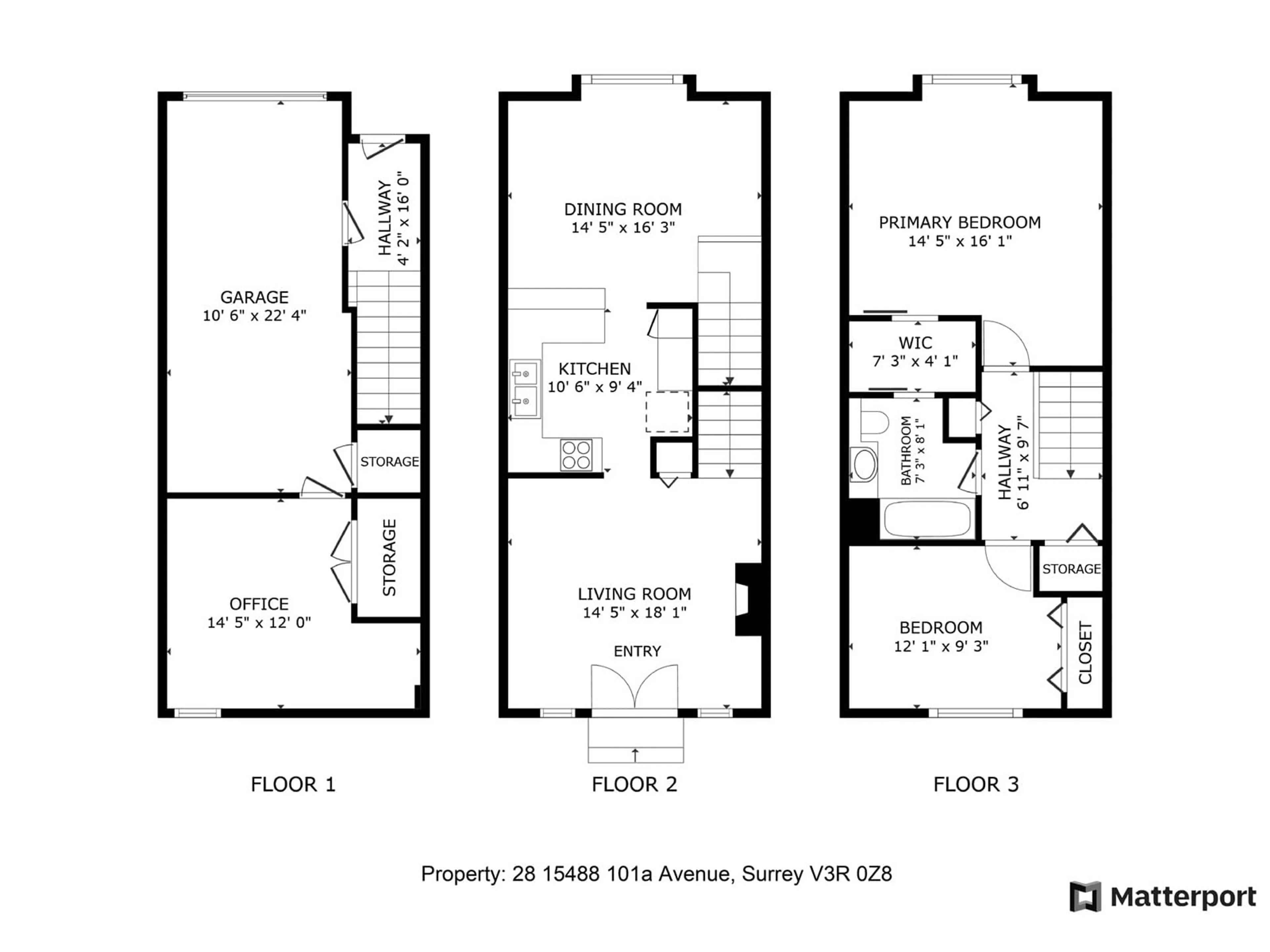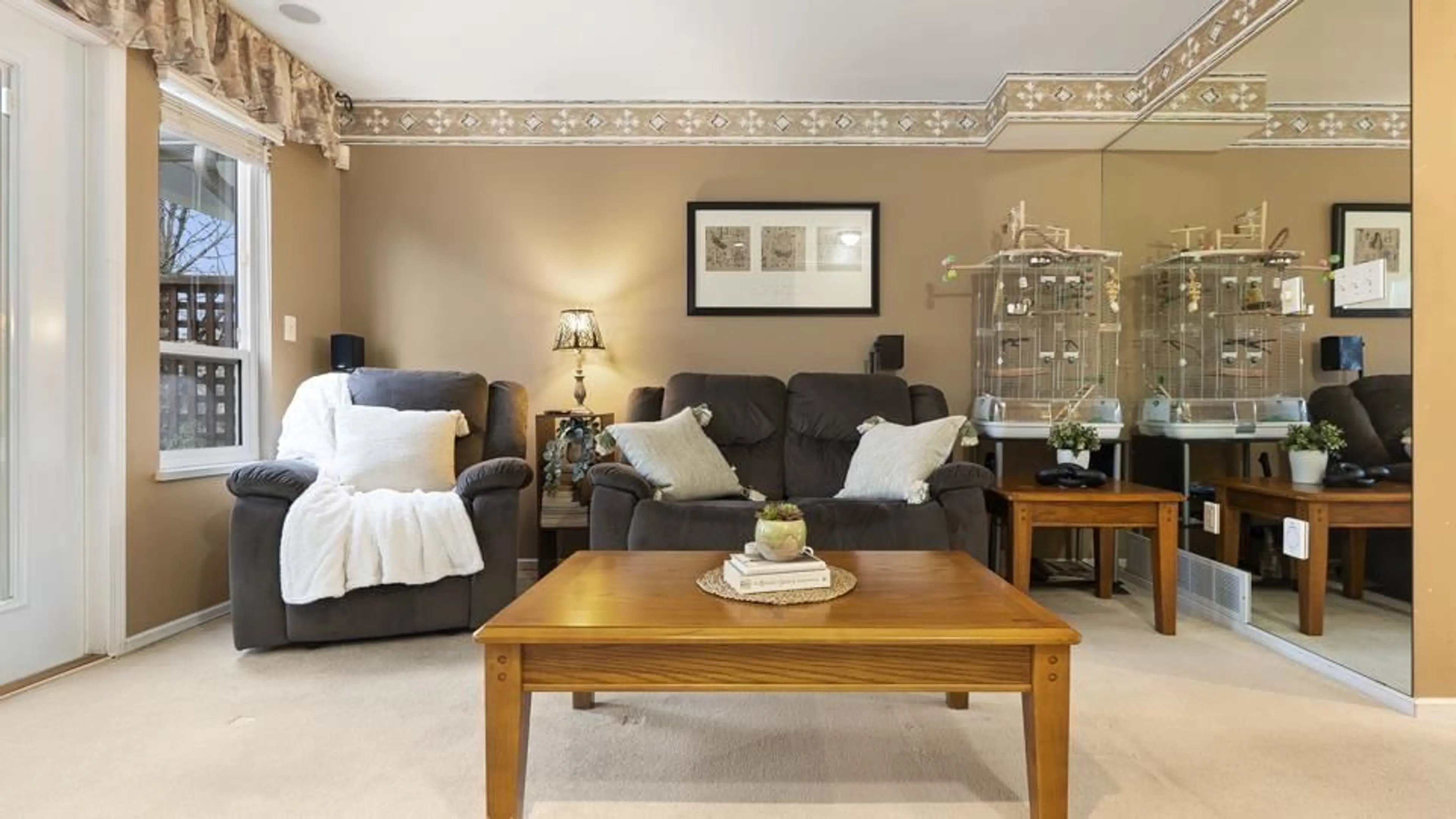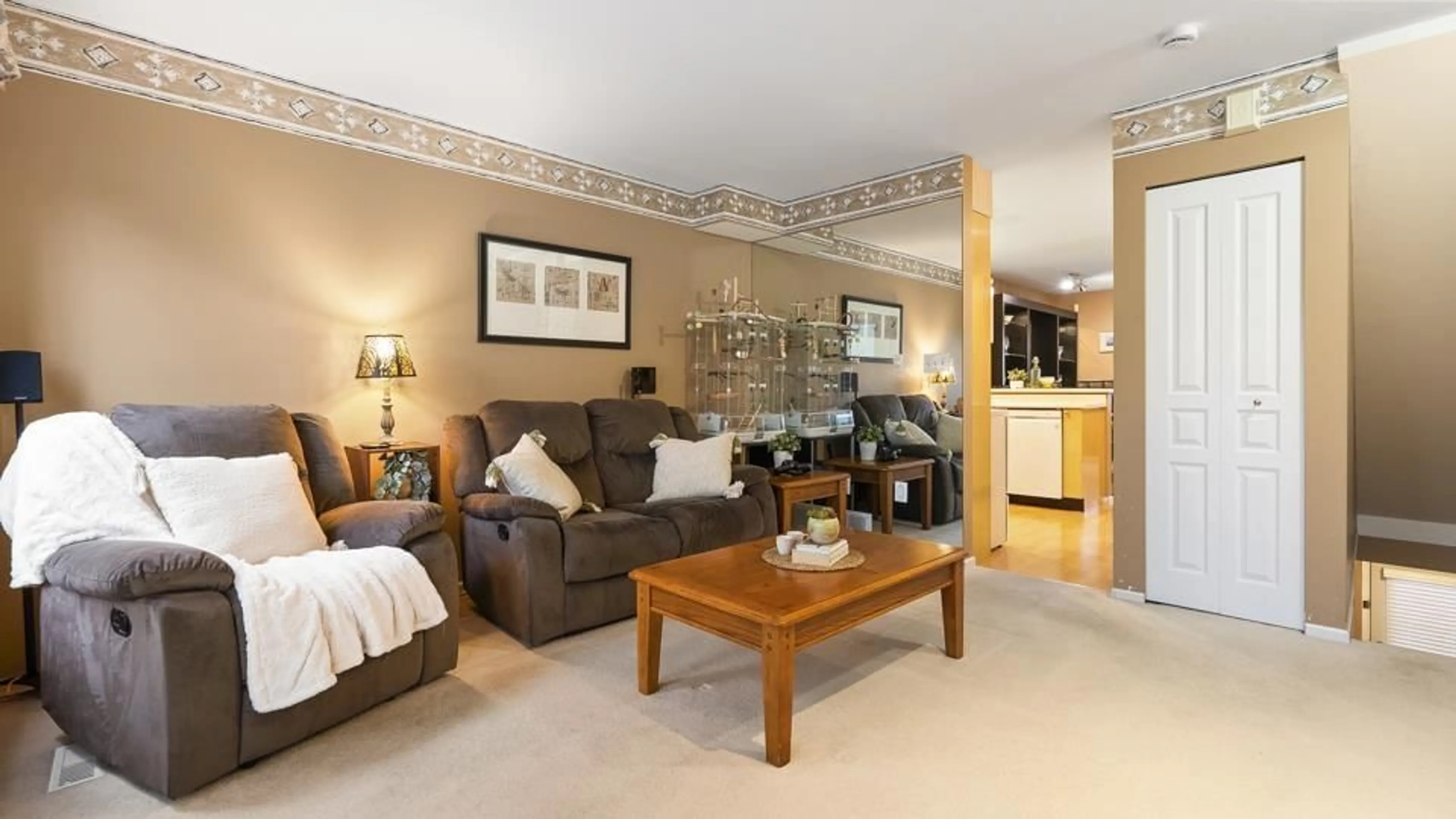28 - 15488 101A, Surrey, British Columbia V3R0Z8
Contact us about this property
Highlights
Estimated ValueThis is the price Wahi expects this property to sell for.
The calculation is powered by our Instant Home Value Estimate, which uses current market and property price trends to estimate your home’s value with a 90% accuracy rate.Not available
Price/Sqft$629/sqft
Est. Mortgage$3,071/mo
Maintenance fees$319/mo
Tax Amount (2024)$2,933/yr
Days On Market2 days
Description
Fabulously located 2BR+Den 1BTH Guildford townhome. The heart of this welcoming residence is a clean & modern kitchen boasting a convenient office area, sleek cabinetry & ample counter space to inspire culinary adventures. The spacious living room is bathed in natural light w/ French doors opening onto a serene yard facing Guildford Heights Park, creating an ideal setting for relaxation & outdoor entertainment. Ascend the stairs to find a tranquil primary bedroom w/ a walk-in closet while the second bed provides versatile space for guests, an office or a home gym. Family & pet-friendly Cobblefield Lane is steps to Harold Bishop Elem, Johnston Heights Sec, Guildford Mall, T&T & every imaginable urban convenience including easy access to Highway 1 just a few blocks away. (id:39198)
Property Details
Interior
Features
Exterior
Parking
Garage spaces -
Garage type -
Total parking spaces 2
Condo Details
Amenities
Recreation Centre, Laundry - In Suite, Clubhouse
Inclusions
Property History
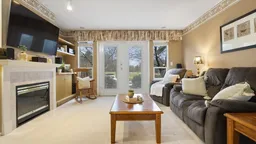 32
32
