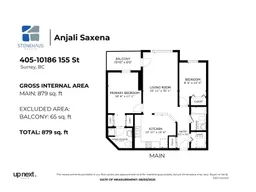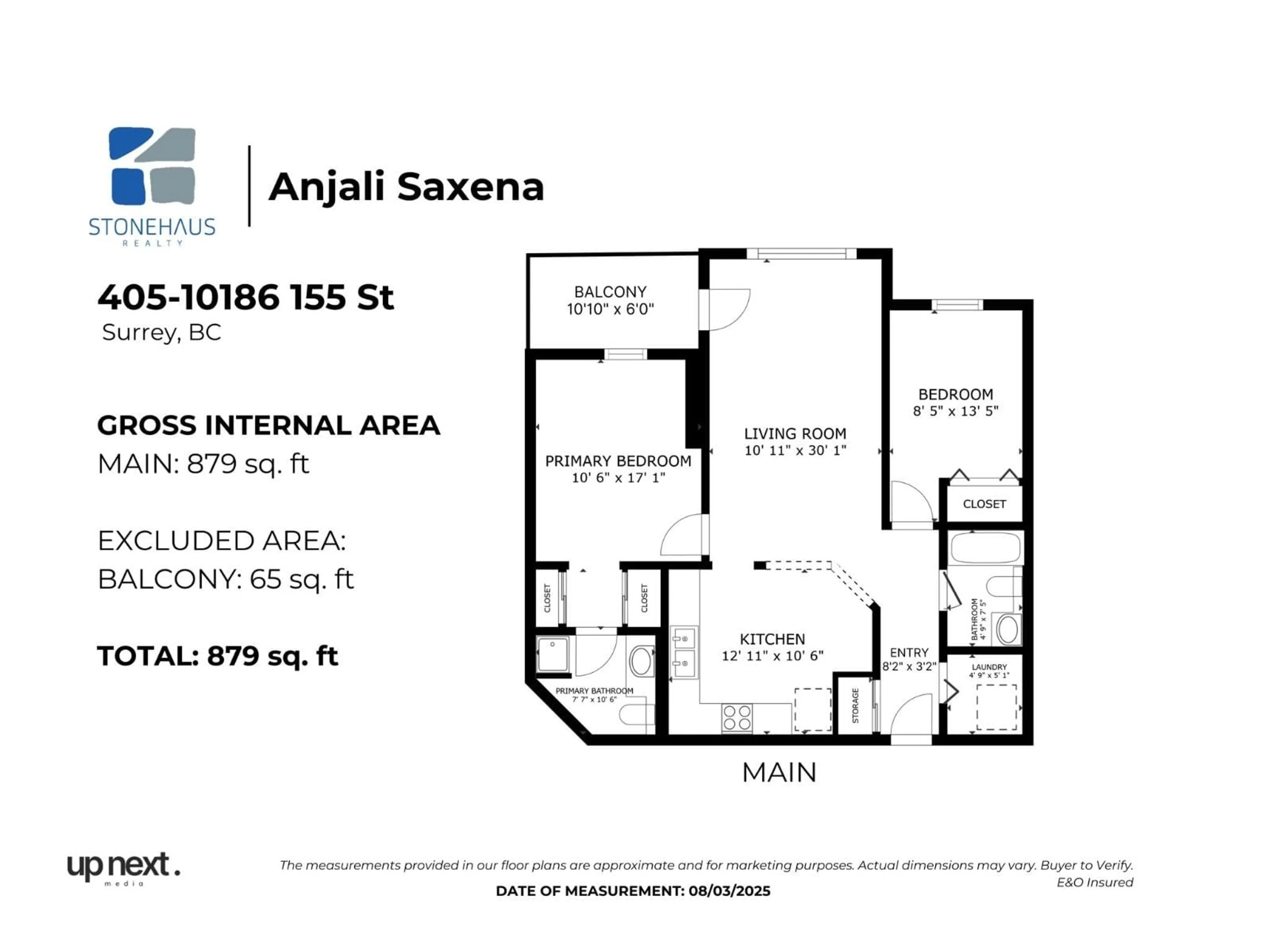405 - 10186 155, Surrey, British Columbia V3R0R6
Contact us about this property
Highlights
Estimated valueThis is the price Wahi expects this property to sell for.
The calculation is powered by our Instant Home Value Estimate, which uses current market and property price trends to estimate your home’s value with a 90% accuracy rate.Not available
Price/Sqft$624/sqft
Monthly cost
Open Calculator
Description
PERFECT LOCATION! Top-floor 2 bed, 2 bath in the heart of Guildford! This bright, functional home features vaulted 11-ft ceilings and oversized windows that make the space feel open, airy, and full of natural light all day long. The smart layout offers bedrooms on opposite sides for added privacy, plus fresh paint throughout, new kitchen & bathroom flooring, and newer appliances. The kitchen is both functional and inviting, with clean lines, lots of storage, and a breakfast nook that connects beautifully to the flow of the home. Step onto your private, quiet balcony backing onto green space - with views of Mt. Baker. Bonus: in-suite laundry room with extra storage. Walk to Guildford Mall, T&T, Guildford Heights Park, and top-rated schools like Harold Bishop Elementary and Johnston Heights Secondary. Quick access to Highway 1 makes commuting a breeze. Book your showing today. This one checks every box! (id:39198)
Property Details
Interior
Features
Condo Details
Amenities
Storage - Locker, Laundry - In Suite, Clubhouse
Inclusions
Property History
 31
31





