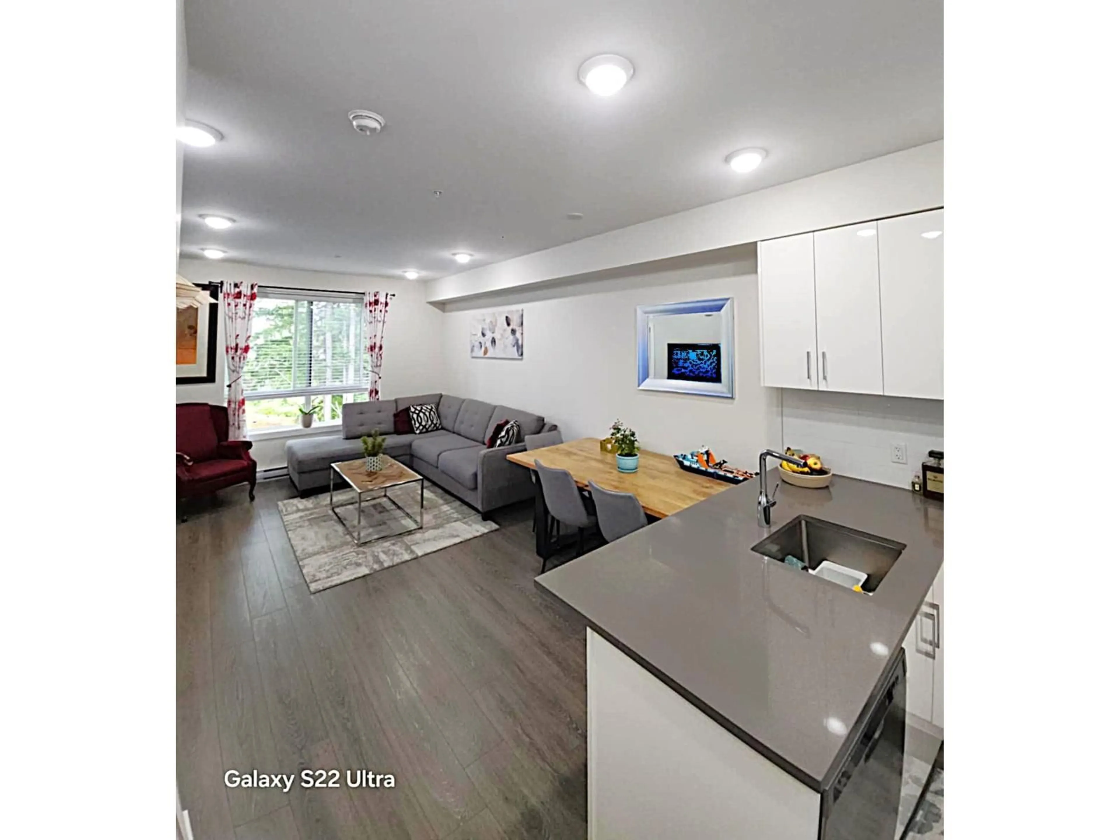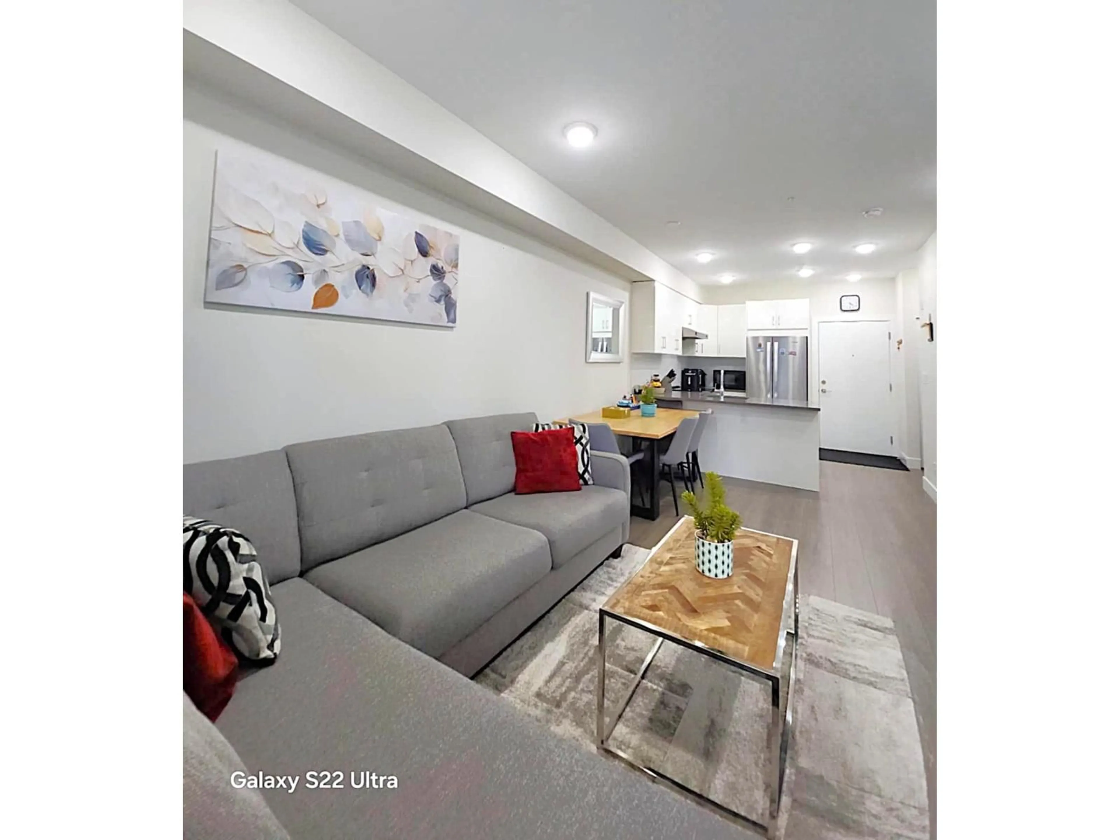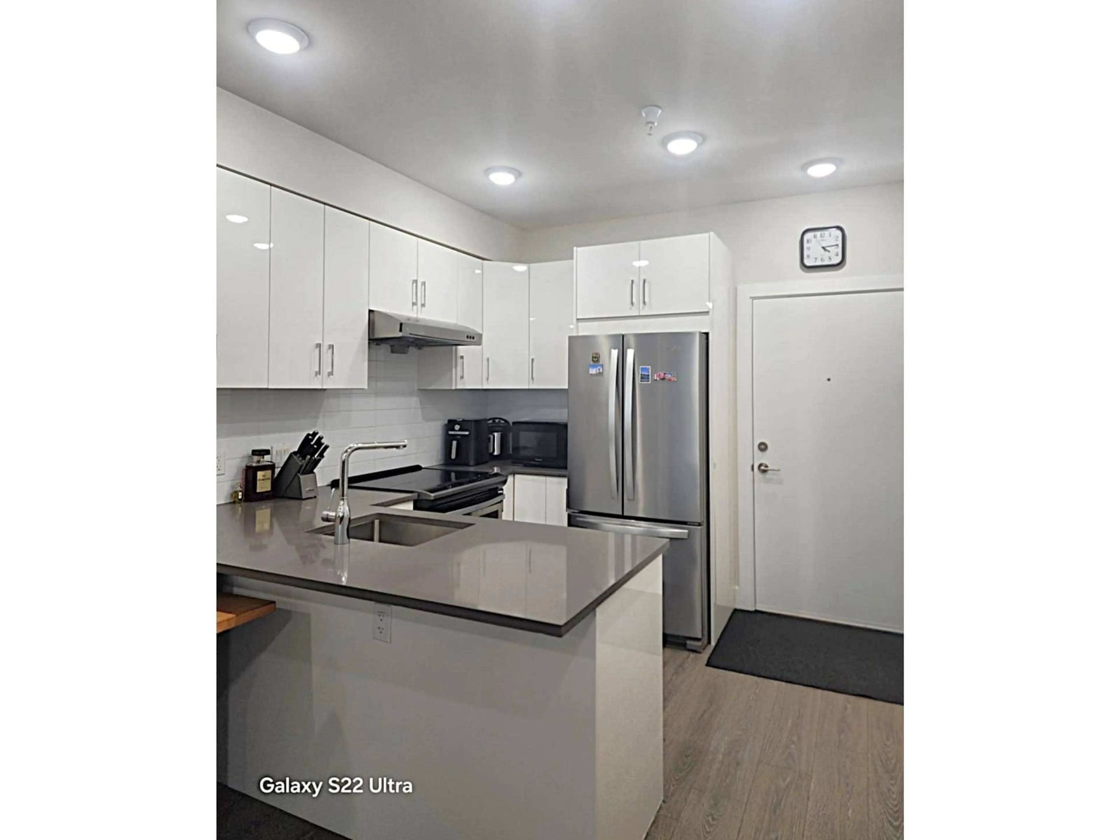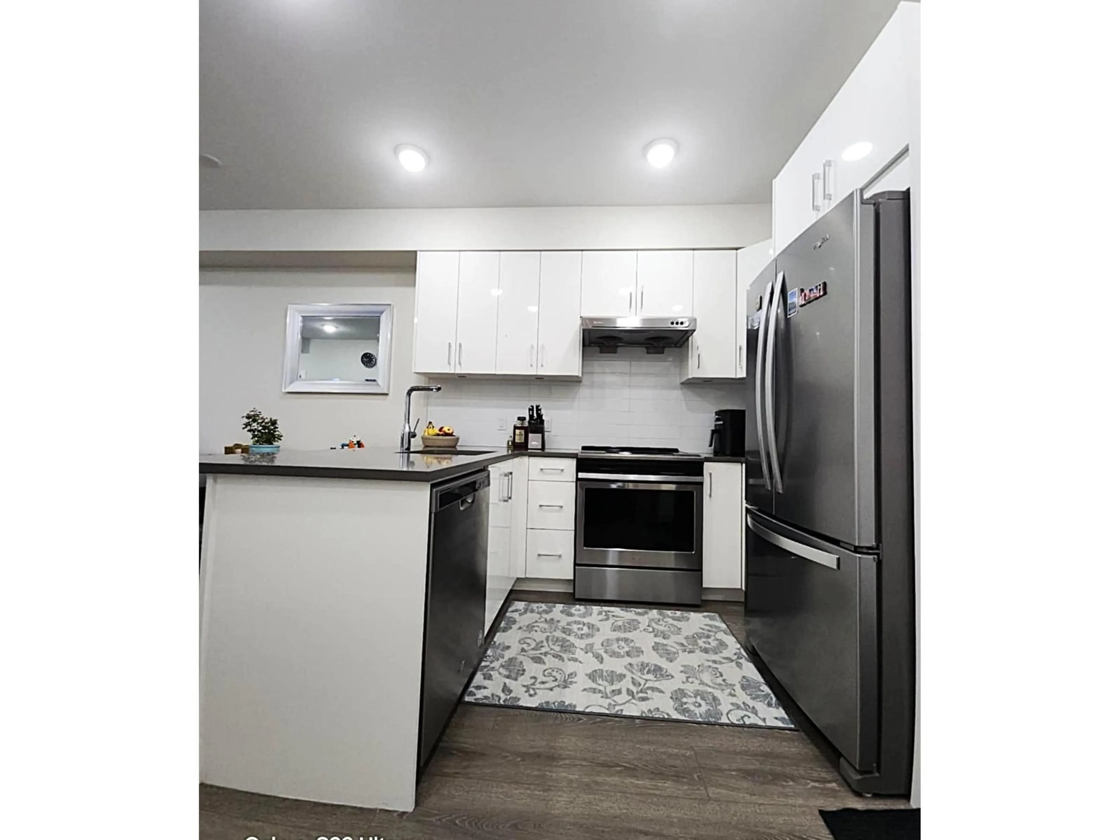409 - 15351 101 AVENUE, Surrey, British Columbia V3R0G2
Contact us about this property
Highlights
Estimated valueThis is the price Wahi expects this property to sell for.
The calculation is powered by our Instant Home Value Estimate, which uses current market and property price trends to estimate your home’s value with a 90% accuracy rate.Not available
Price/Sqft$753/sqft
Monthly cost
Open Calculator
Description
Welcome to The Guildford! This spacious and thoughtfully designed home features 1 full bathrooms, 2 parking stalls (located next to the elevator), 2 Bike storage locker, and a bright, open layout. This unit has full stainless steel appliances; High-gloss soft-close cabinetry; Quartz countertops with under-mount square sinks; High-efficiency washer & dryer; Oversized porcelain tiles in bathrooms; Deep soaker tub with modern glass shower doors. Backed by 2-5-10 New Home Warranty for peace of mind. Unbeatable location, just steps from Guildford Town Centre, T&T Supermarket, Landmark Cinemas, transit, schools, parks, and more! Don't miss this incredible opportunity to own in one of Surrey's most convenient and vibrant communities. Fully rain screened building. (id:39198)
Property Details
Interior
Features
Exterior
Parking
Garage spaces -
Garage type -
Total parking spaces 2
Condo Details
Amenities
Laundry - In Suite
Inclusions
Property History
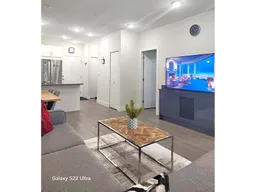 23
23

