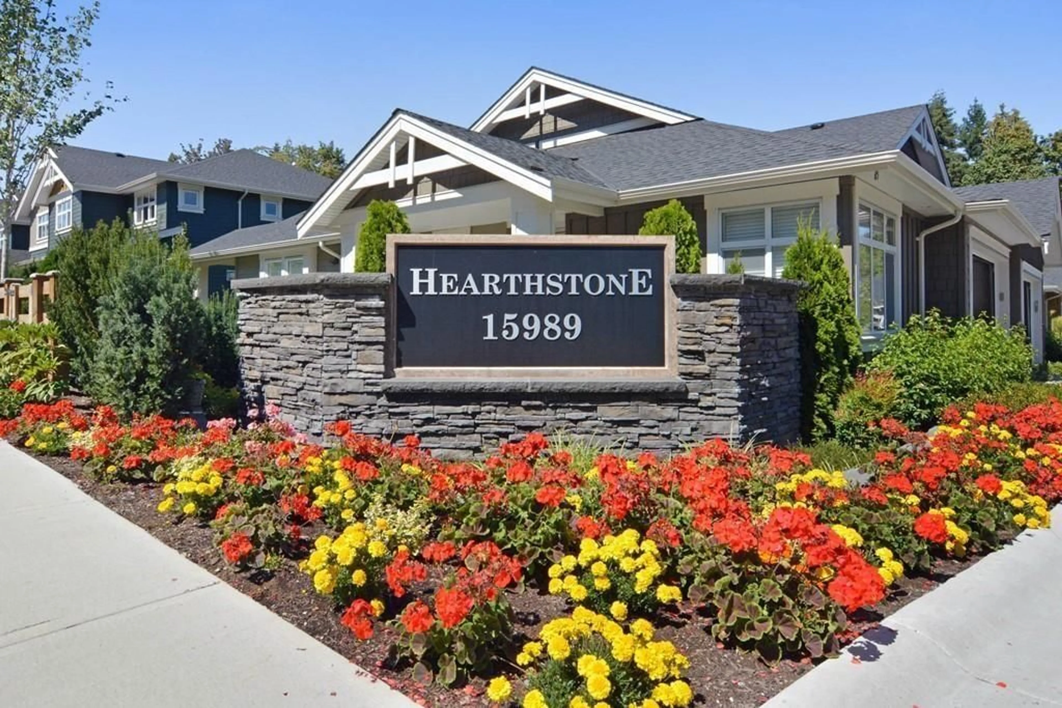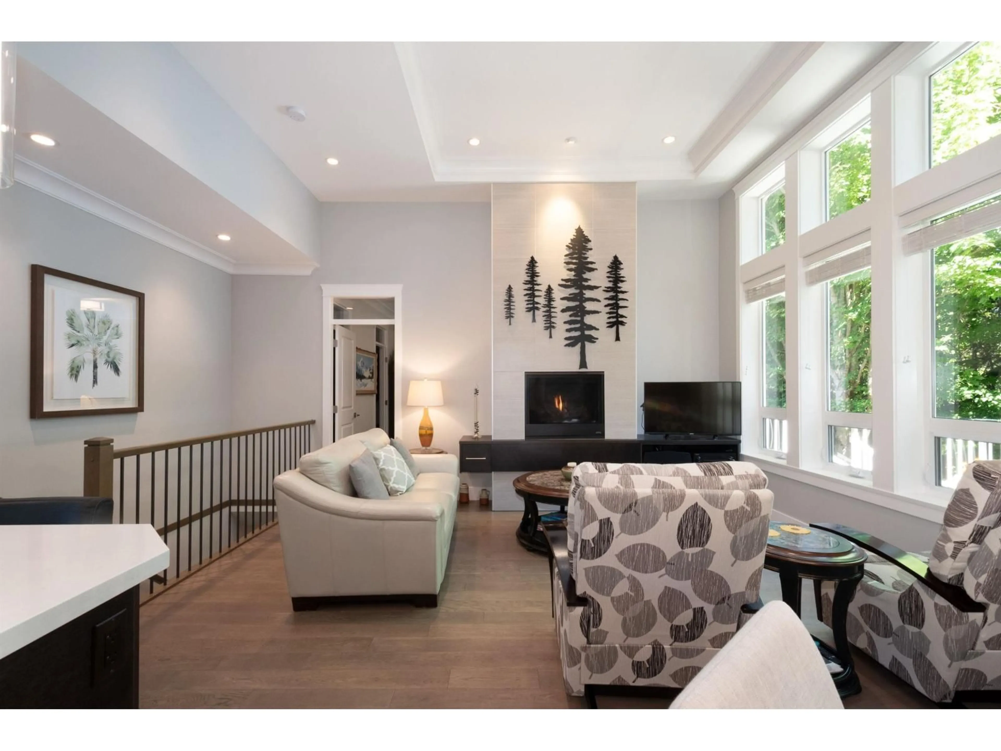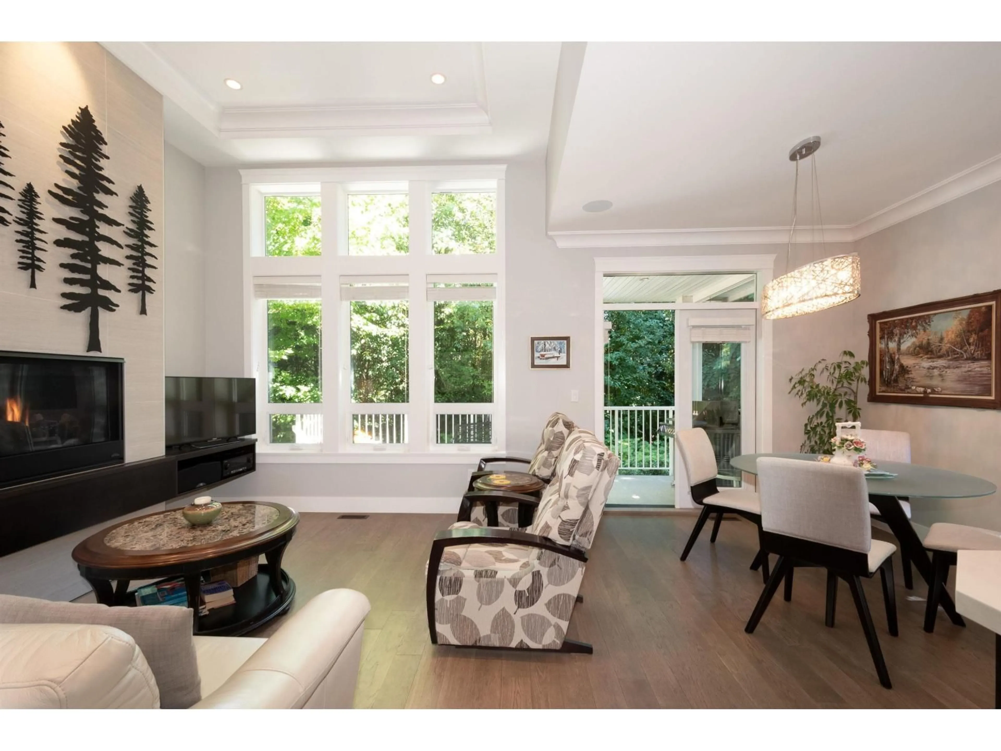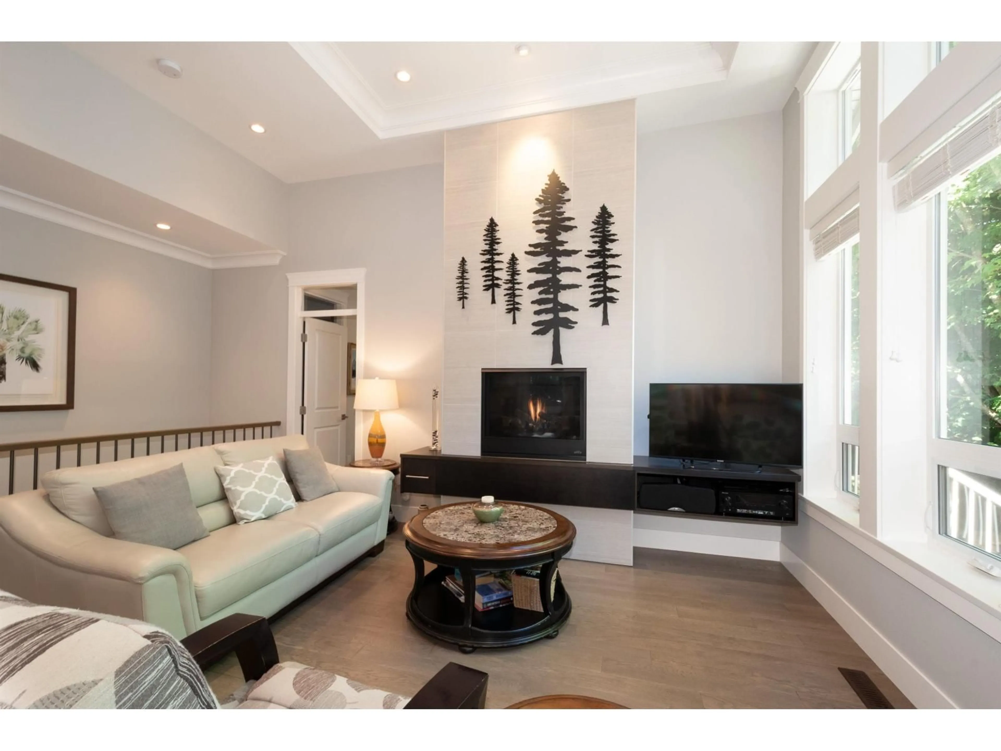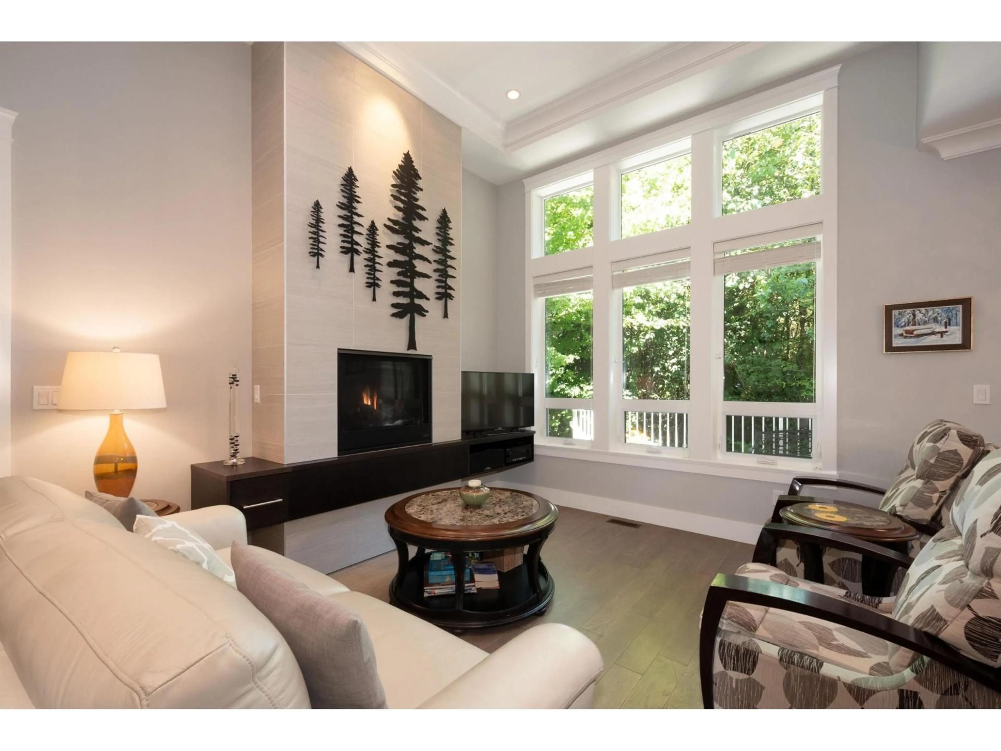1 - 15989 MOUNTAIN VIEW, Surrey, British Columbia V3Z0M9
Contact us about this property
Highlights
Estimated valueThis is the price Wahi expects this property to sell for.
The calculation is powered by our Instant Home Value Estimate, which uses current market and property price trends to estimate your home’s value with a 90% accuracy rate.Not available
Price/Sqft$709/sqft
Monthly cost
Open Calculator
Description
MASTER ON THE MAIN at Hearthstone on the Park! This END unit was the SHOWHOME for the development and boasts all the upgrades offered by the builder. This townhome is "duplex style" with just one other unit attached. Enjoy the afternoon sun on your large, private patio by the front (one of only two in the complex) or on your partially covered sundeck in the backyard. The main level features vaulted ceilings, bedroom+ den (could be converted to bedroom), and a spacious open concept kitchen/living & dining area that opens onto the sundeck. Downstairs you will find a large media room w/full wet bar, another bedroom & full bath plus a wine room and large storage area . It was made for entertaining! 2 car garage, air conditioning and ring security system installed, this home has it all! (id:39198)
Property Details
Interior
Features
Exterior
Parking
Garage spaces -
Garage type -
Total parking spaces 2
Condo Details
Amenities
Laundry - In Suite, Air Conditioning, Clubhouse
Inclusions
Property History
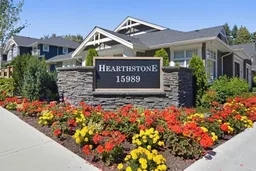 40
40
