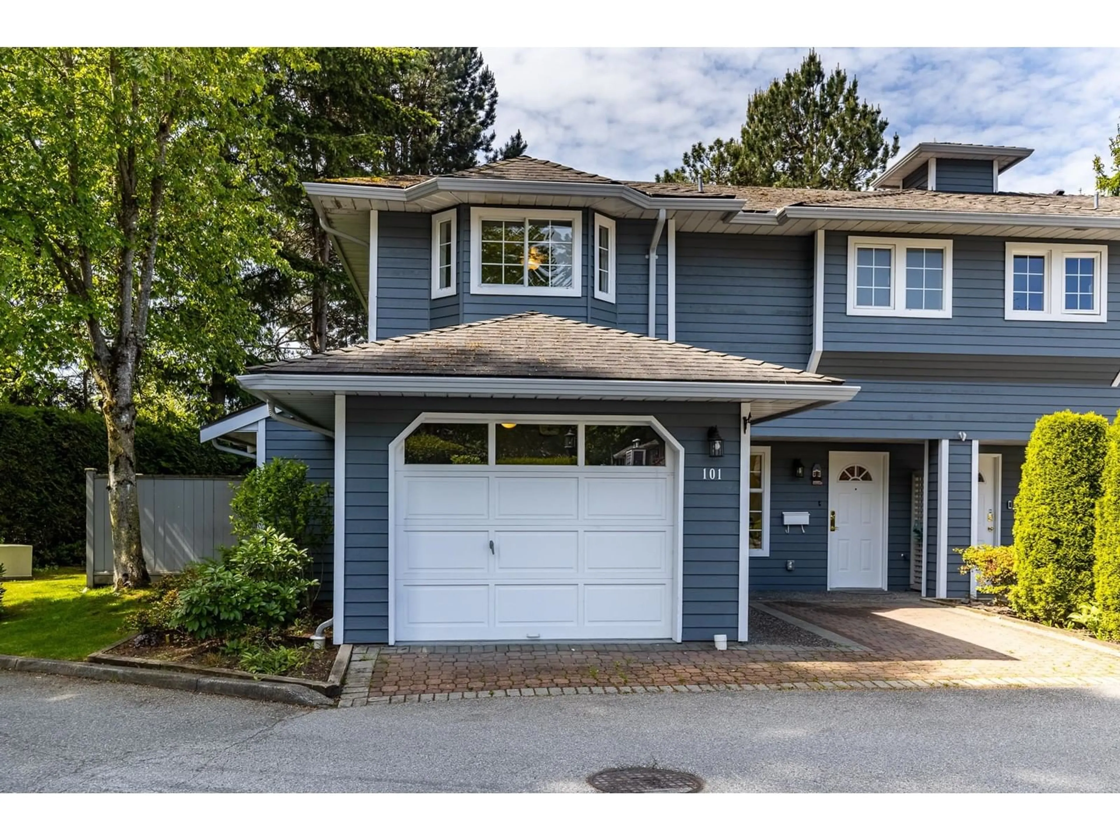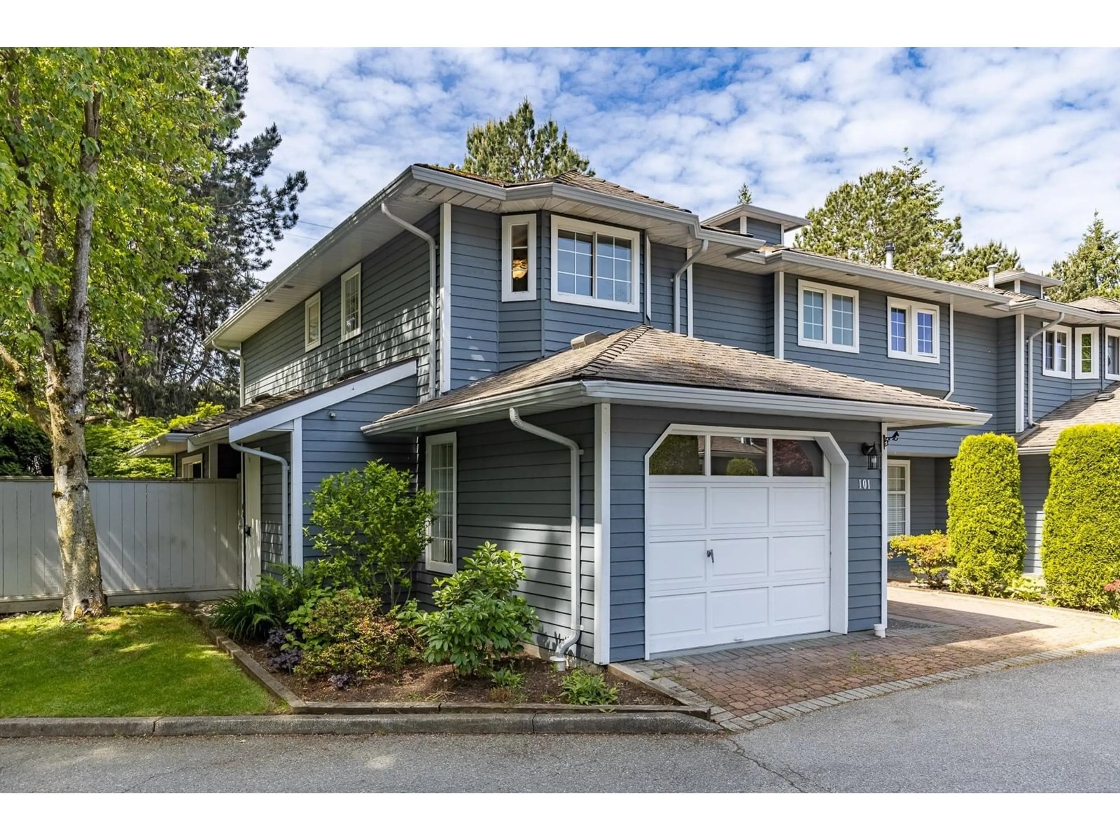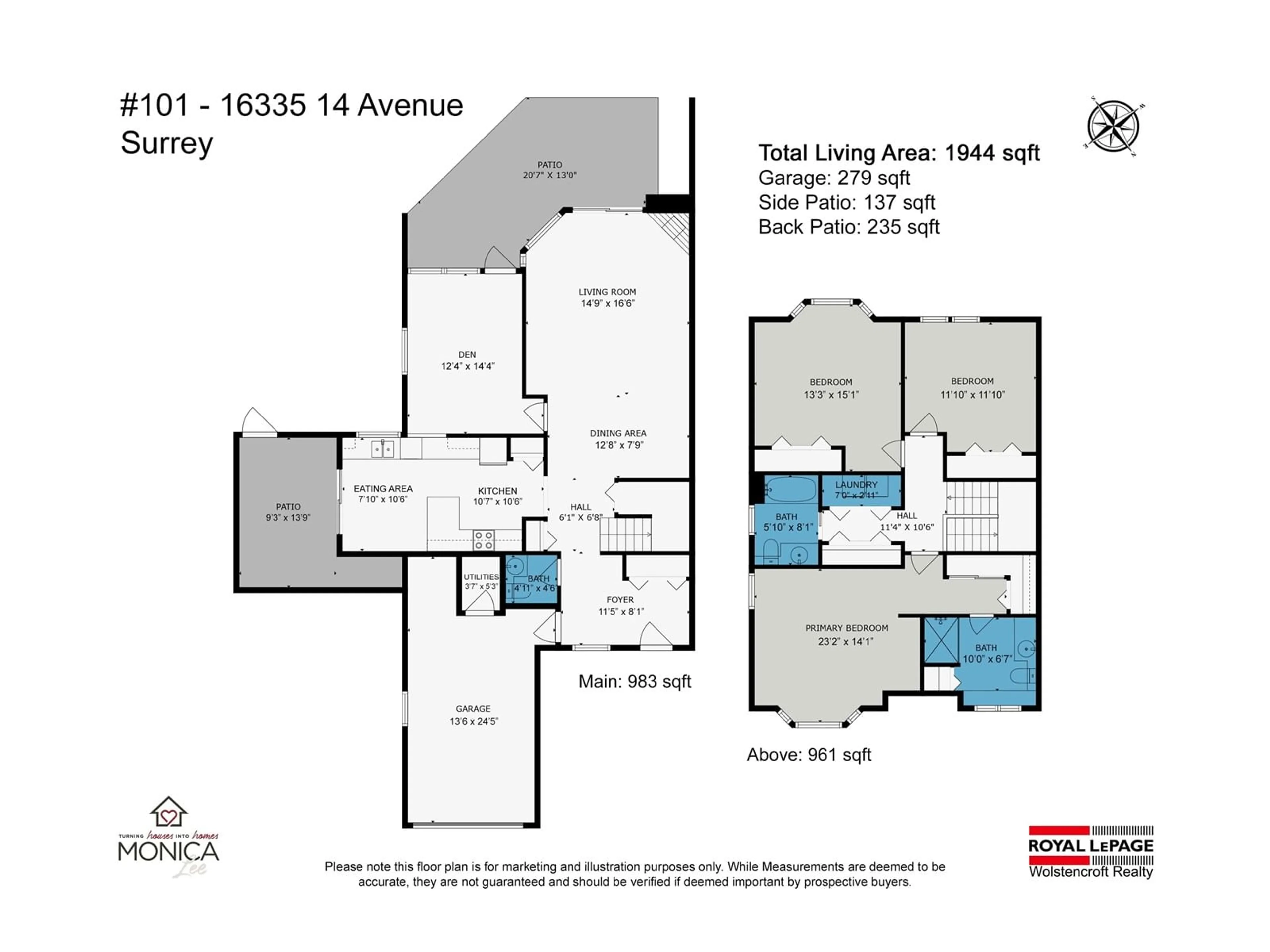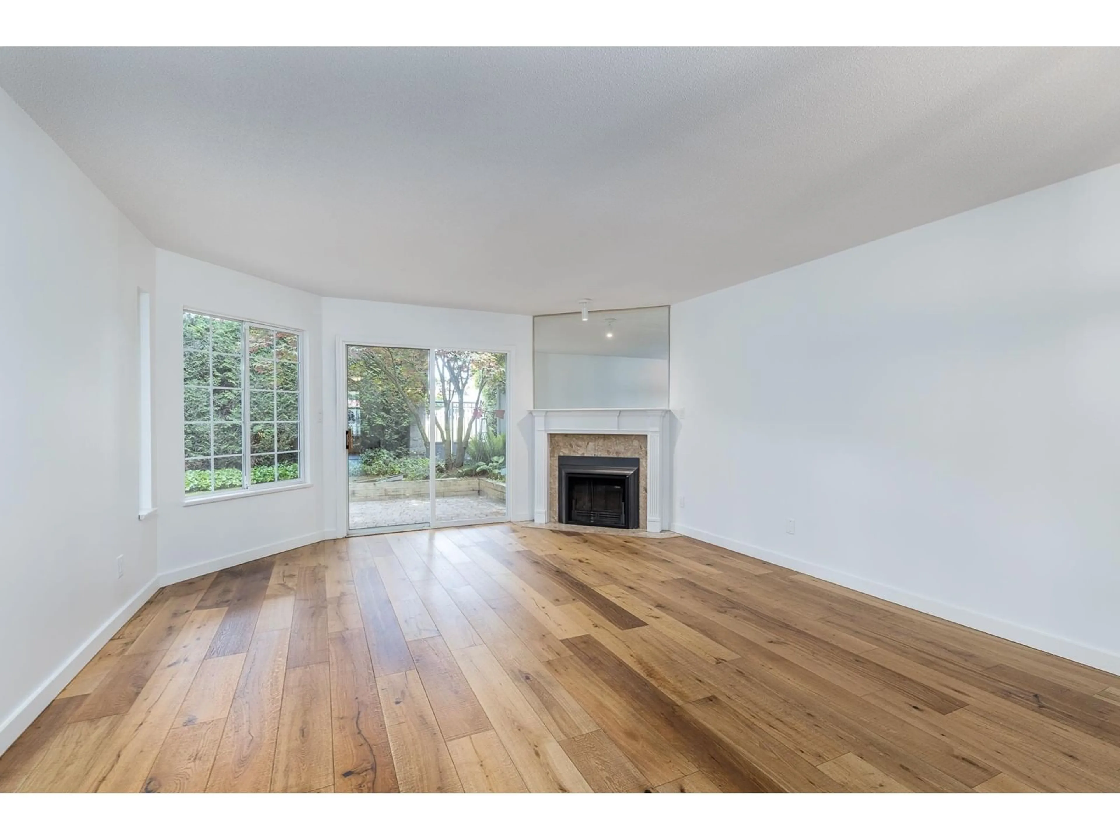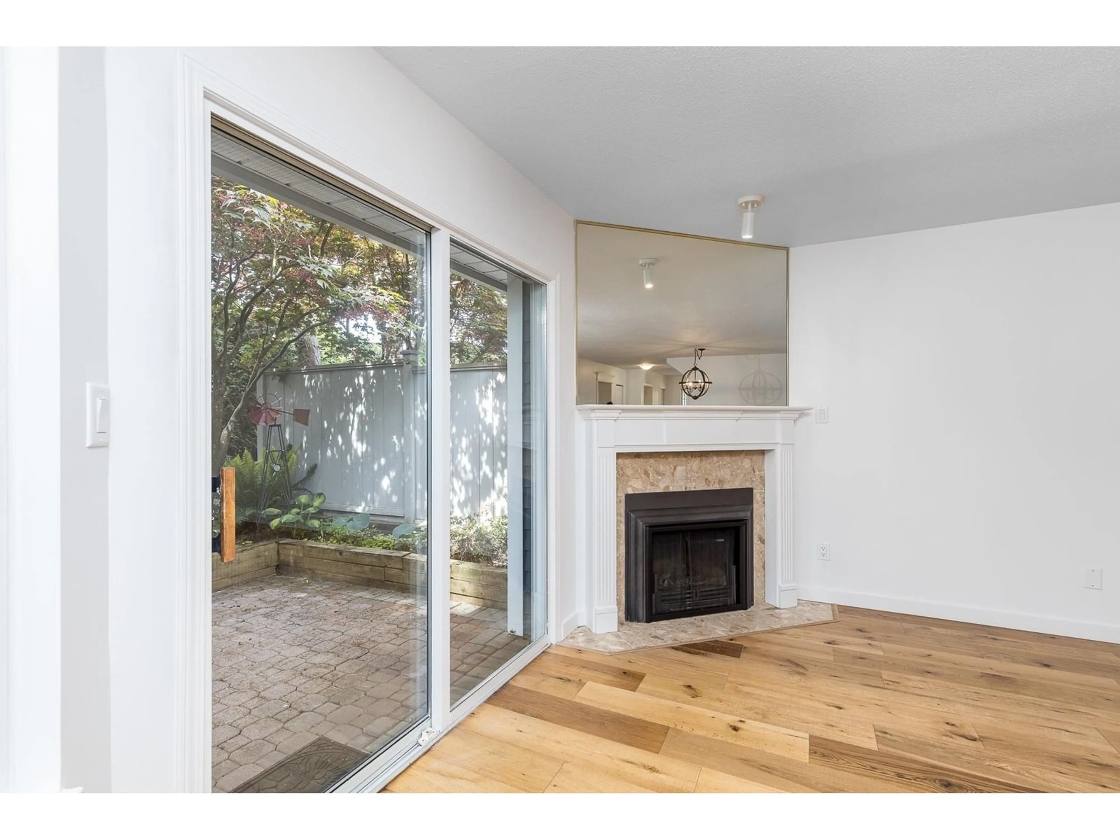101 - 16335 14, White Rock, British Columbia V4A1H2
Contact us about this property
Highlights
Estimated ValueThis is the price Wahi expects this property to sell for.
The calculation is powered by our Instant Home Value Estimate, which uses current market and property price trends to estimate your home’s value with a 90% accuracy rate.Not available
Price/Sqft$454/sqft
Est. Mortgage$3,796/mo
Maintenance fees$506/mo
Tax Amount (2024)$3,365/yr
Days On Market23 days
Description
Welcome to this beautifully updated 3-bedroom, 2-level end-unit townhouse in a sought-after, established complex in White Rock. Surrounded by lush landscaping, this spacious home features large room sizes, a bright living room, and a versatile family room or den on the main floor. Freshly painted with stylish laminate flooring and modern light fixtures throughout. Enjoy cooking in the stunning new white kitchen with quartz counters, subway tile backsplash, and stainless steel appliances. Two private outdoor patio areas offer perfect spots for relaxing or entertaining. A rare gem in a prime location! Min's to Hwy 99, King George Hwy, shop at Grandview corners and close to South Meridian Elementary School.Book your private viewing today! Book your private viewing today! (id:39198)
Property Details
Interior
Features
Exterior
Parking
Garage spaces -
Garage type -
Total parking spaces 2
Condo Details
Amenities
Laundry - In Suite, Clubhouse
Inclusions
Property History
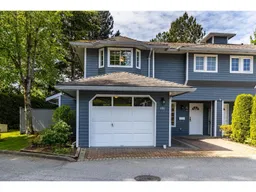 35
35
