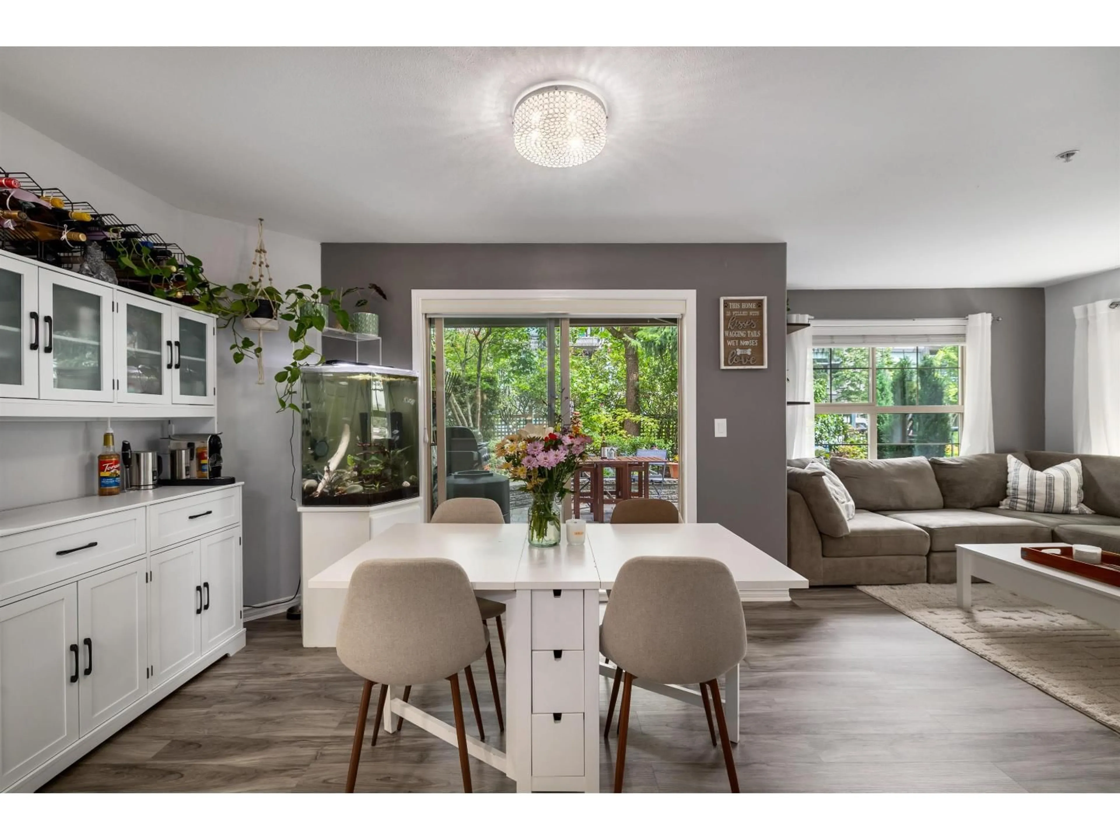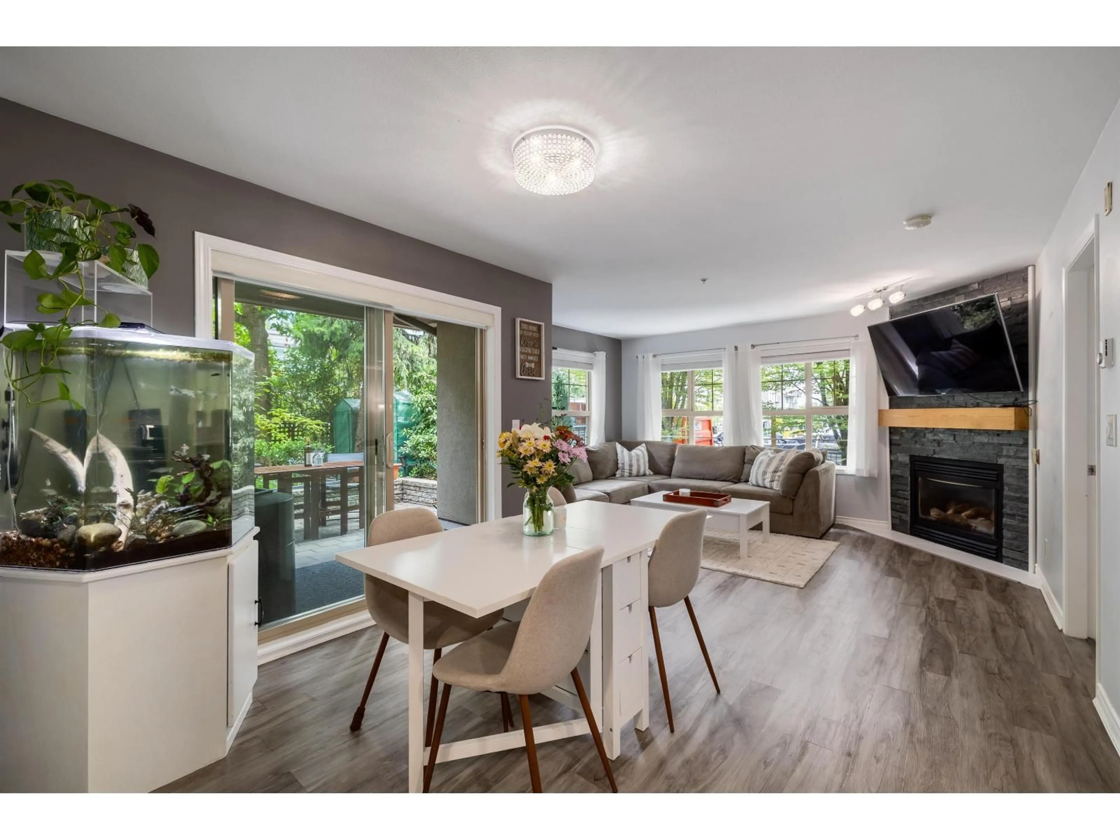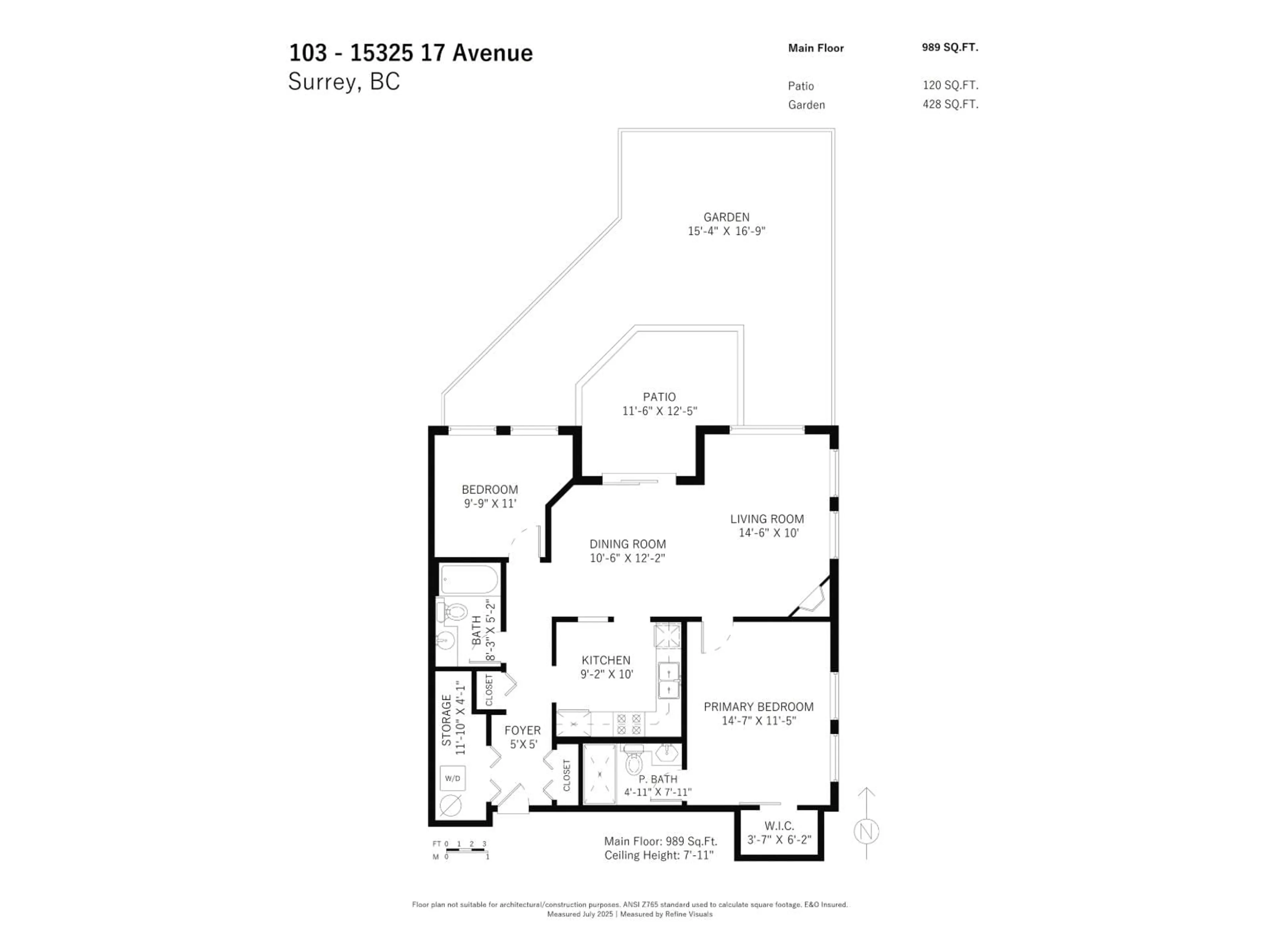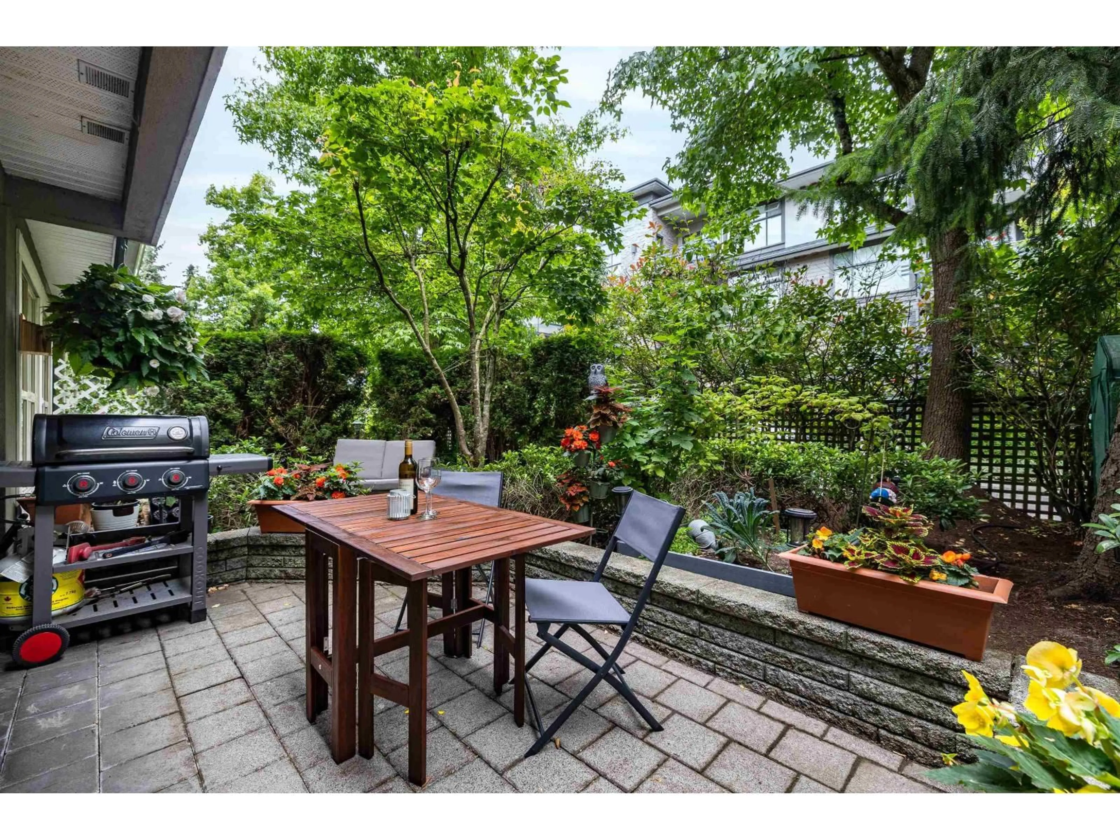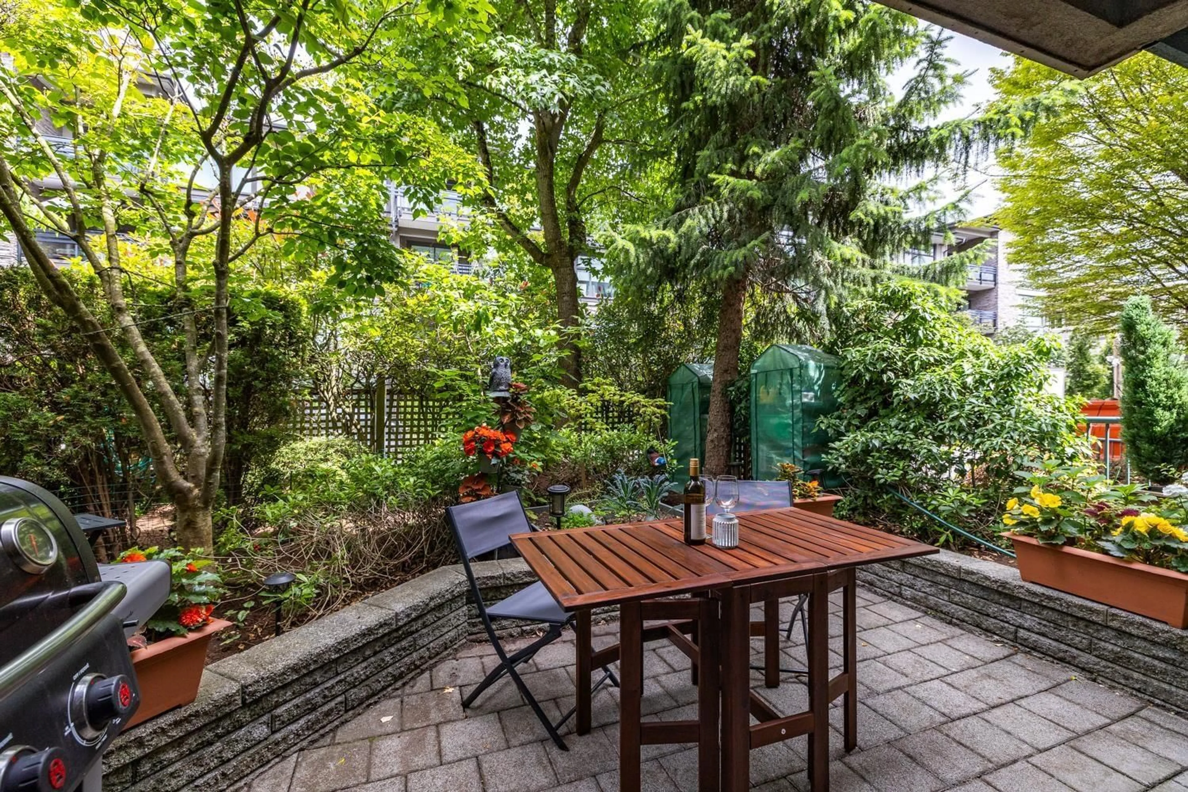103 - 15325 17, Surrey, British Columbia V4A1T8
Contact us about this property
Highlights
Estimated valueThis is the price Wahi expects this property to sell for.
The calculation is powered by our Instant Home Value Estimate, which uses current market and property price trends to estimate your home’s value with a 90% accuracy rate.Not available
Price/Sqft$581/sqft
Monthly cost
Open Calculator
Description
A beautifully updated GROUND LEVEL CORNER UNIT offering an expansive, open-concept layout and exceptional privacy. Large windows and sliding glass doors open to a 428 sq.ft. garden oasis, perfect for relaxing or entertaining. Thoughtful updates include new flooring, sleek kitchen countertops and backsplash, modern blinds, and more. Additional features include a generous laundry/storage room, and a spacious primary bedroom complete with a walk-in closet behind a barn door and en-suite. Enjoy the comfort of a gas fireplace (included in the strata fee), BRAND NEW ROOF, 2 SIDE-BY-SIDE PARKING STALLS + NO SHARED UNIT WALLS. Walking distance to transit, restaurants and shopping. Call today to book your private viewing! (id:39198)
Property Details
Interior
Features
Exterior
Parking
Garage spaces -
Garage type -
Total parking spaces 2
Condo Details
Amenities
Storage - Locker, Laundry - In Suite, Clubhouse
Inclusions
Property History
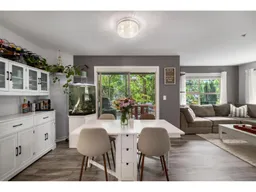 22
22
