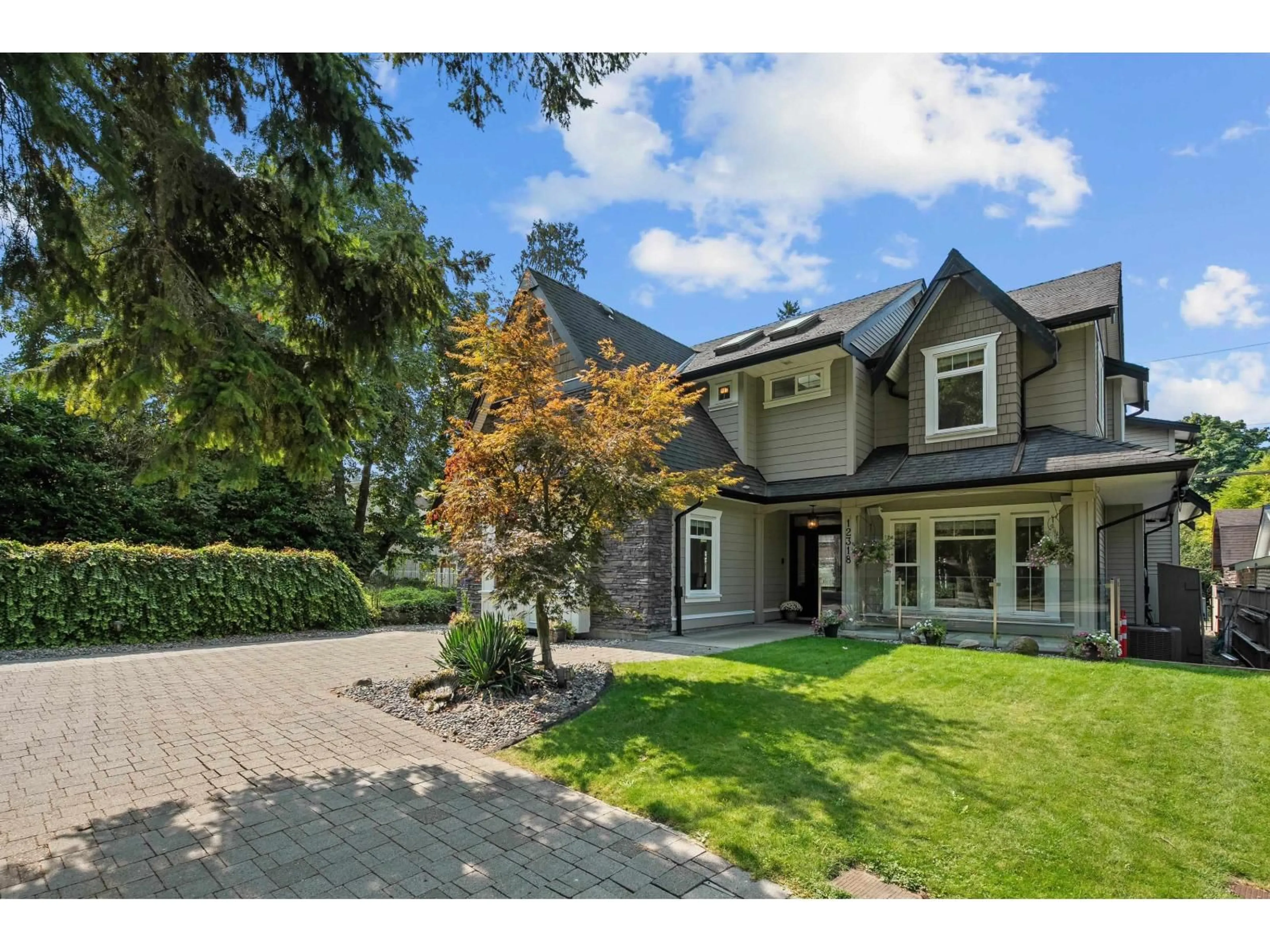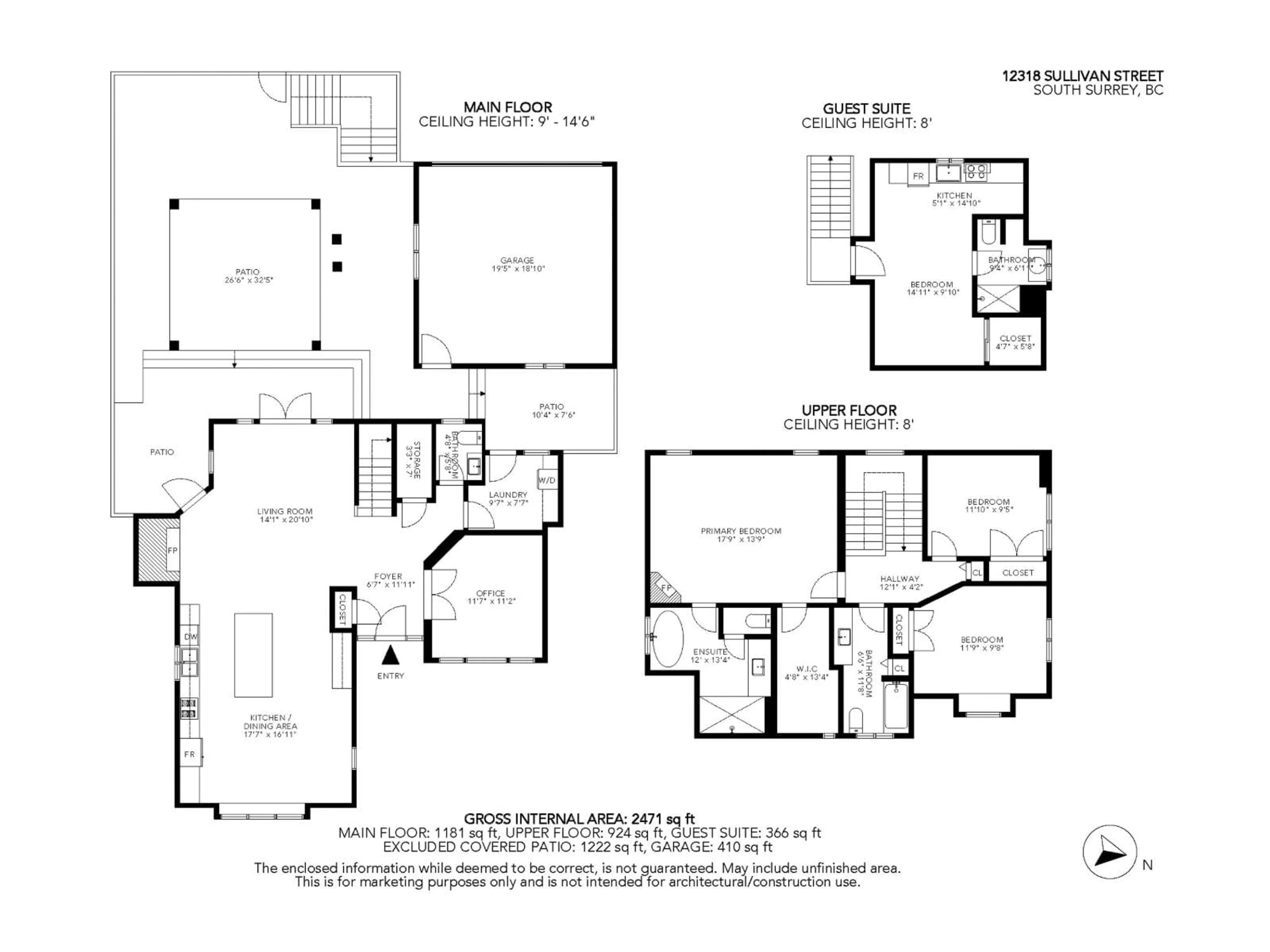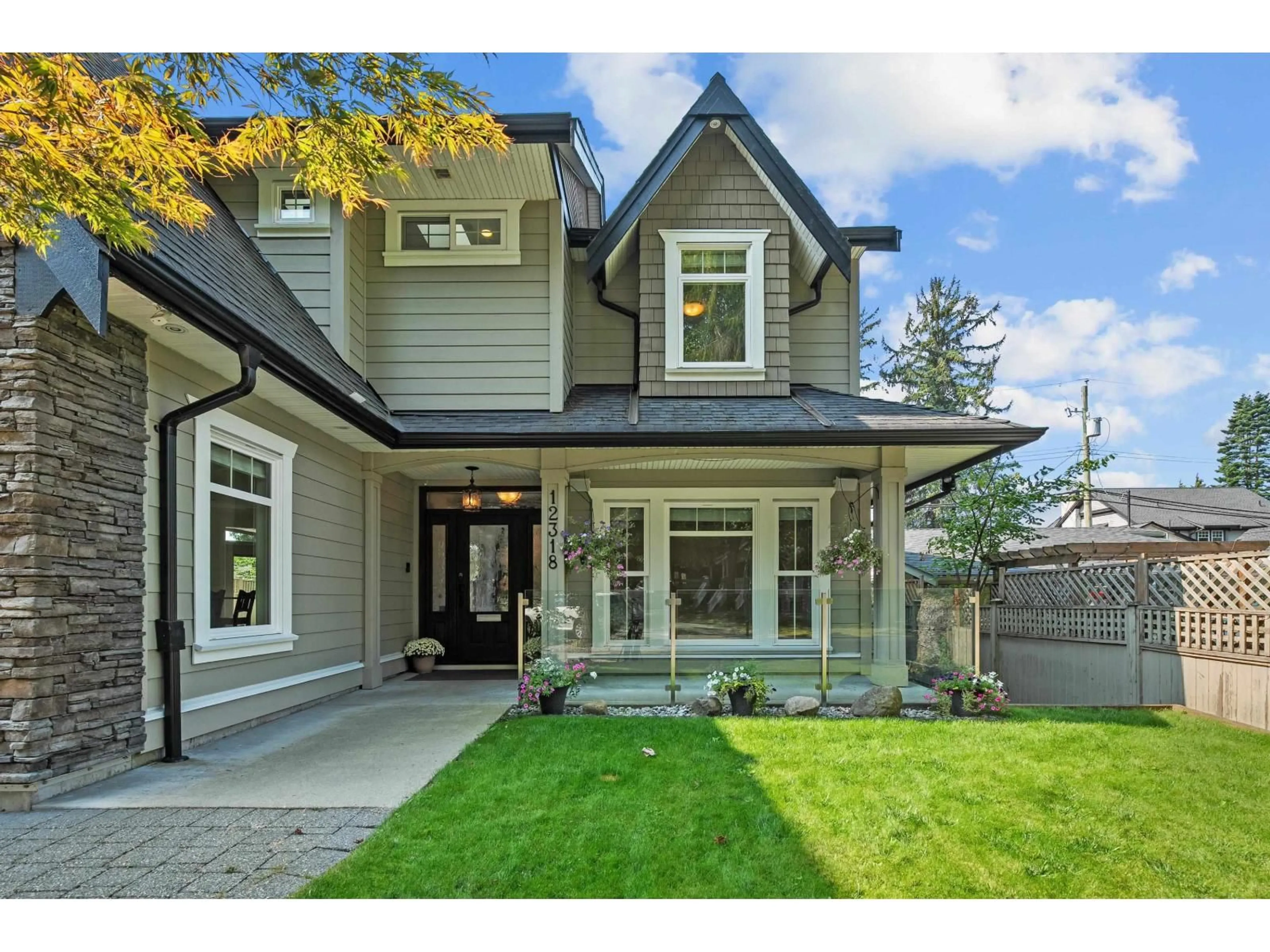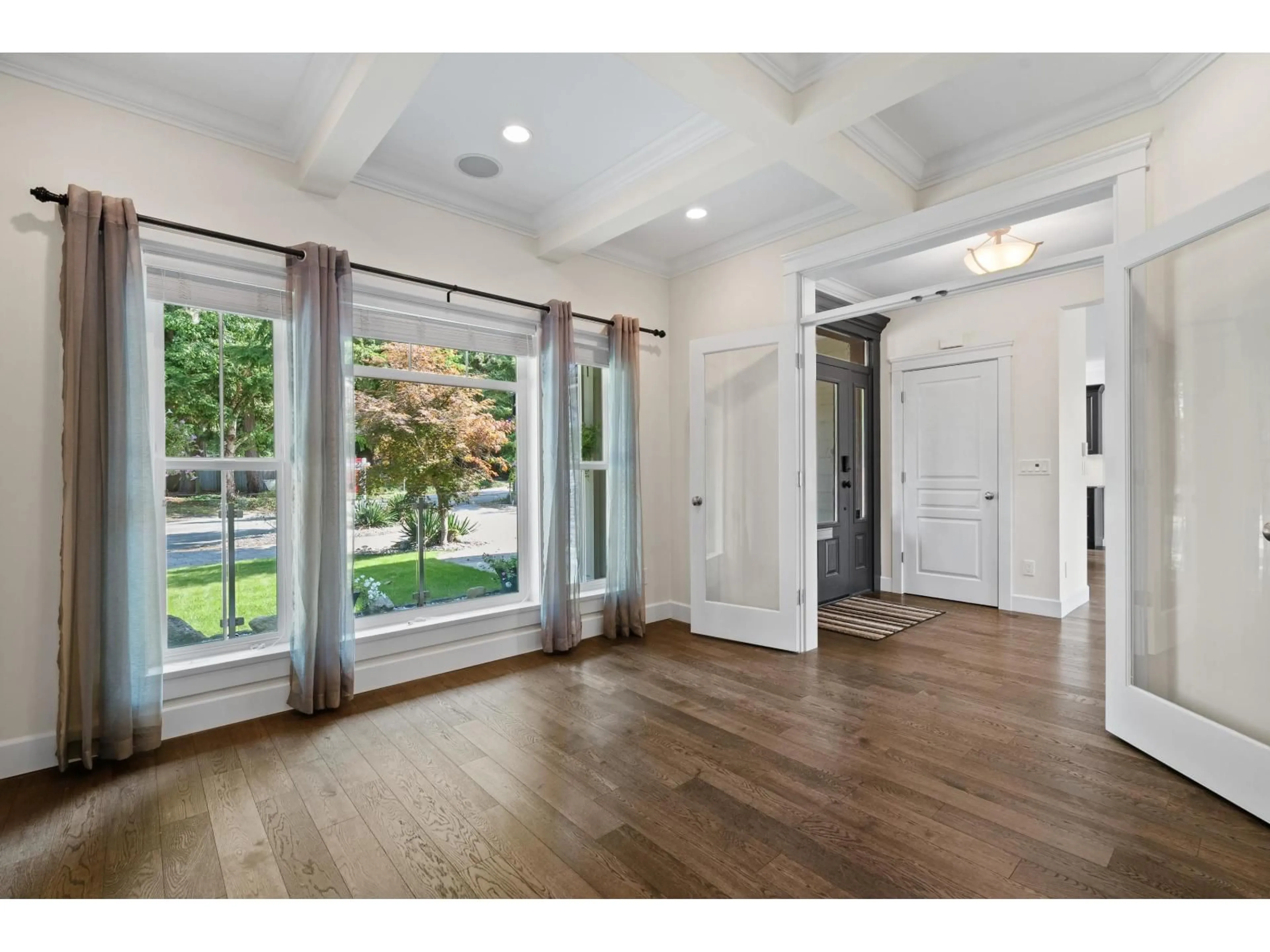12318 SULLIVAN STREET, Surrey, British Columbia V4A3B8
Contact us about this property
Highlights
Estimated valueThis is the price Wahi expects this property to sell for.
The calculation is powered by our Instant Home Value Estimate, which uses current market and property price trends to estimate your home’s value with a 90% accuracy rate.Not available
Price/Sqft$768/sqft
Monthly cost
Open Calculator
Description
Step into peak Village living with this custom 3-bed + den home offering 2,400+ sq. ft. of "yes, someone finally designed this properly" space. Enjoy A/C and laminated soundproof windows-because the world is loud and you don't have to be. A private studio above the garage adds endless flexibility: host guests, park the in-laws, or let it generate passive income while you pretend it's intentional. The low-maintenance lot includes lane access, a 2-car garage, and a U-shaped driveway with room for four more vehicles (or toys you swear you need). Just steps from the shoreline, parks, and cafés, it's ideal for families or active retirees who want beachside living without the survivalist act. (id:39198)
Property Details
Interior
Features
Exterior
Parking
Garage spaces -
Garage type -
Total parking spaces 6
Property History
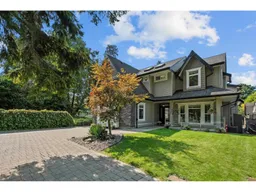 40
40
