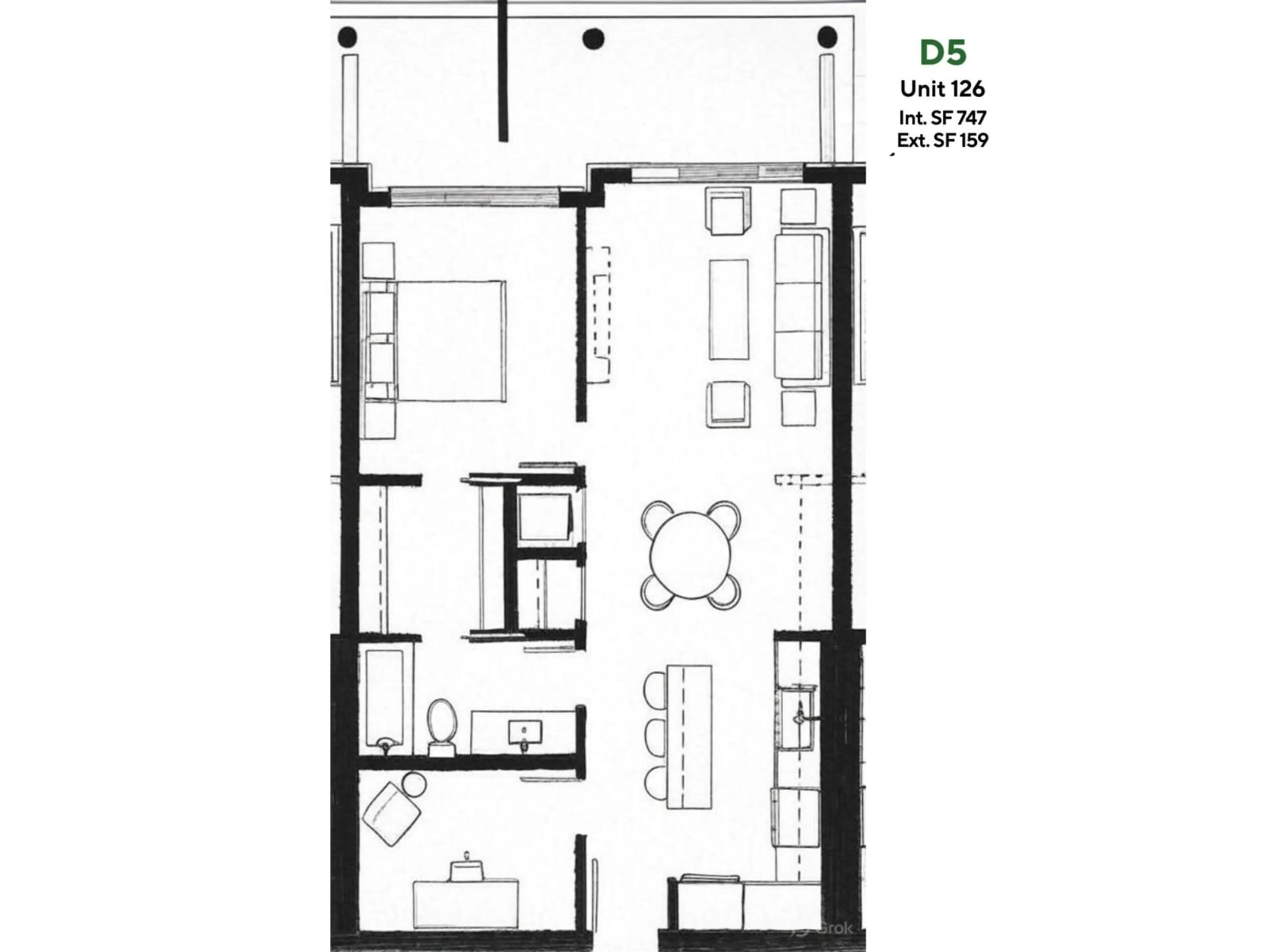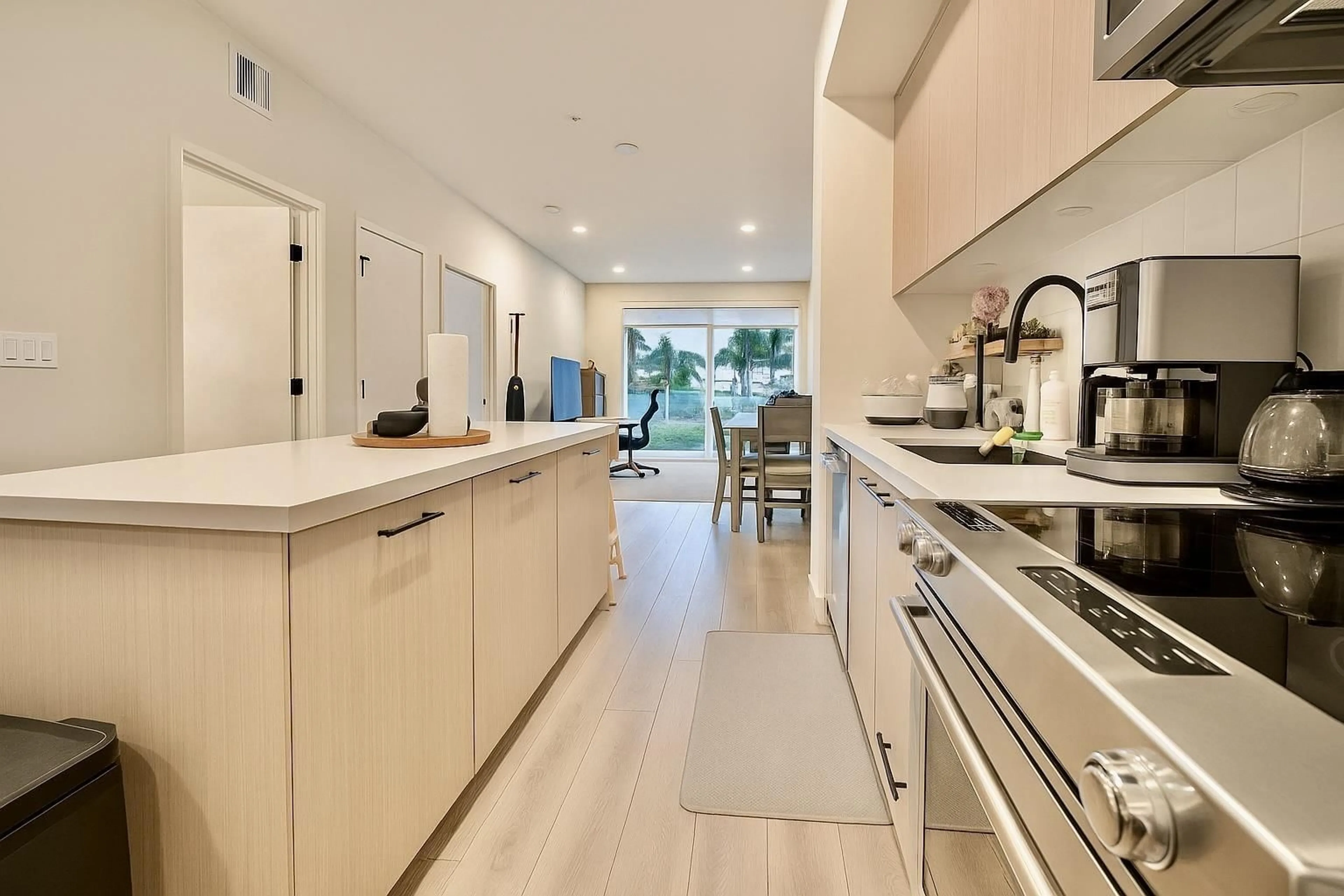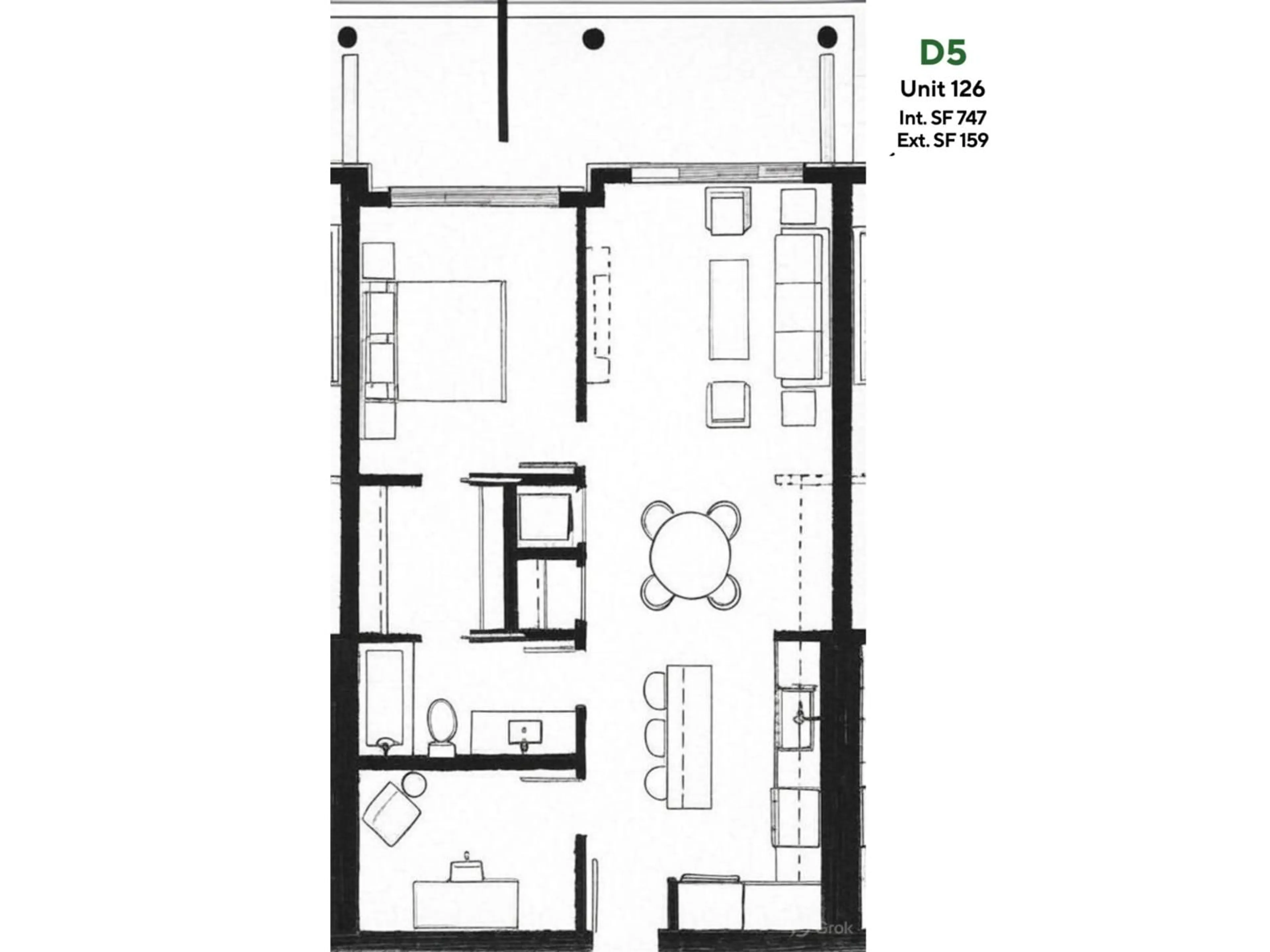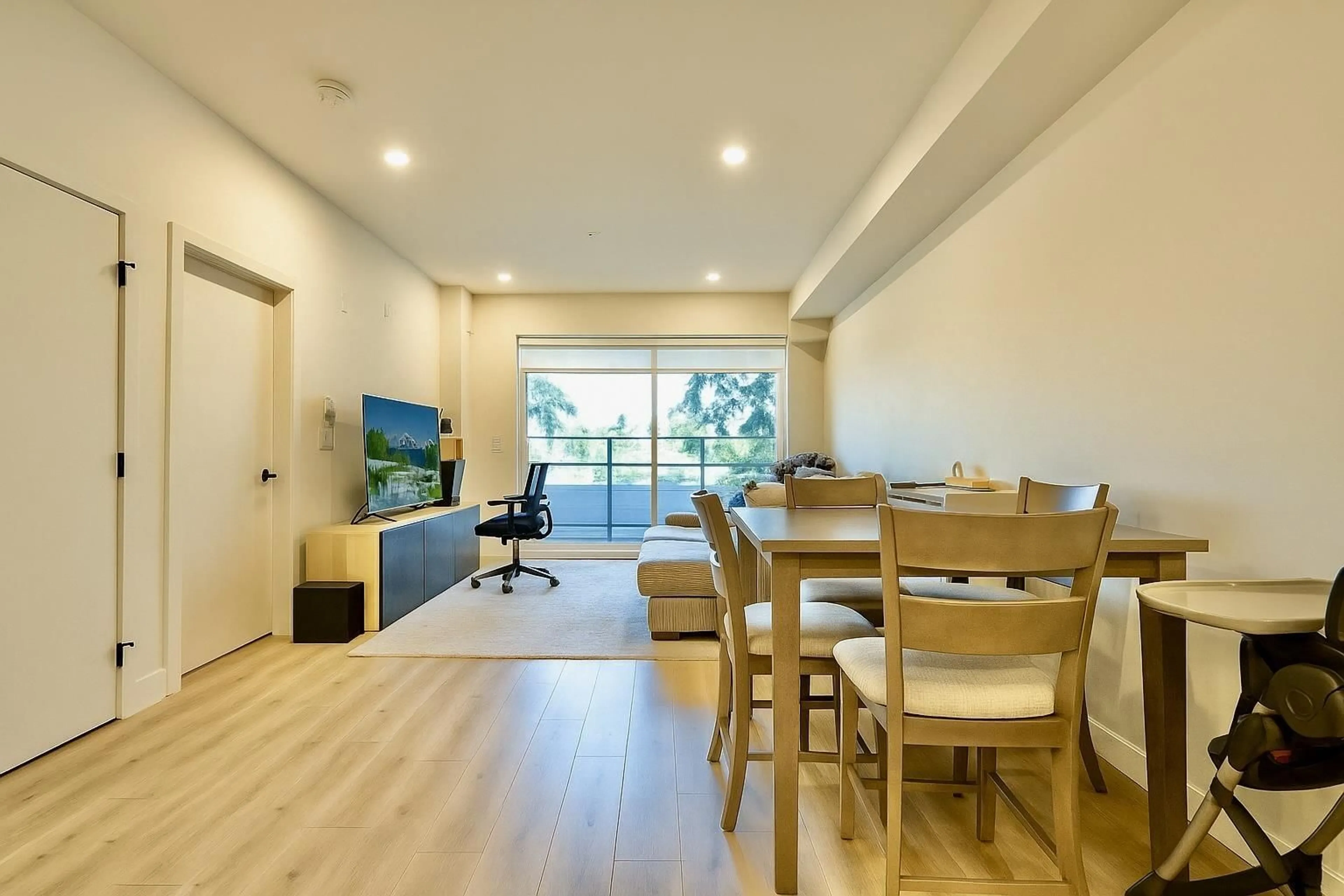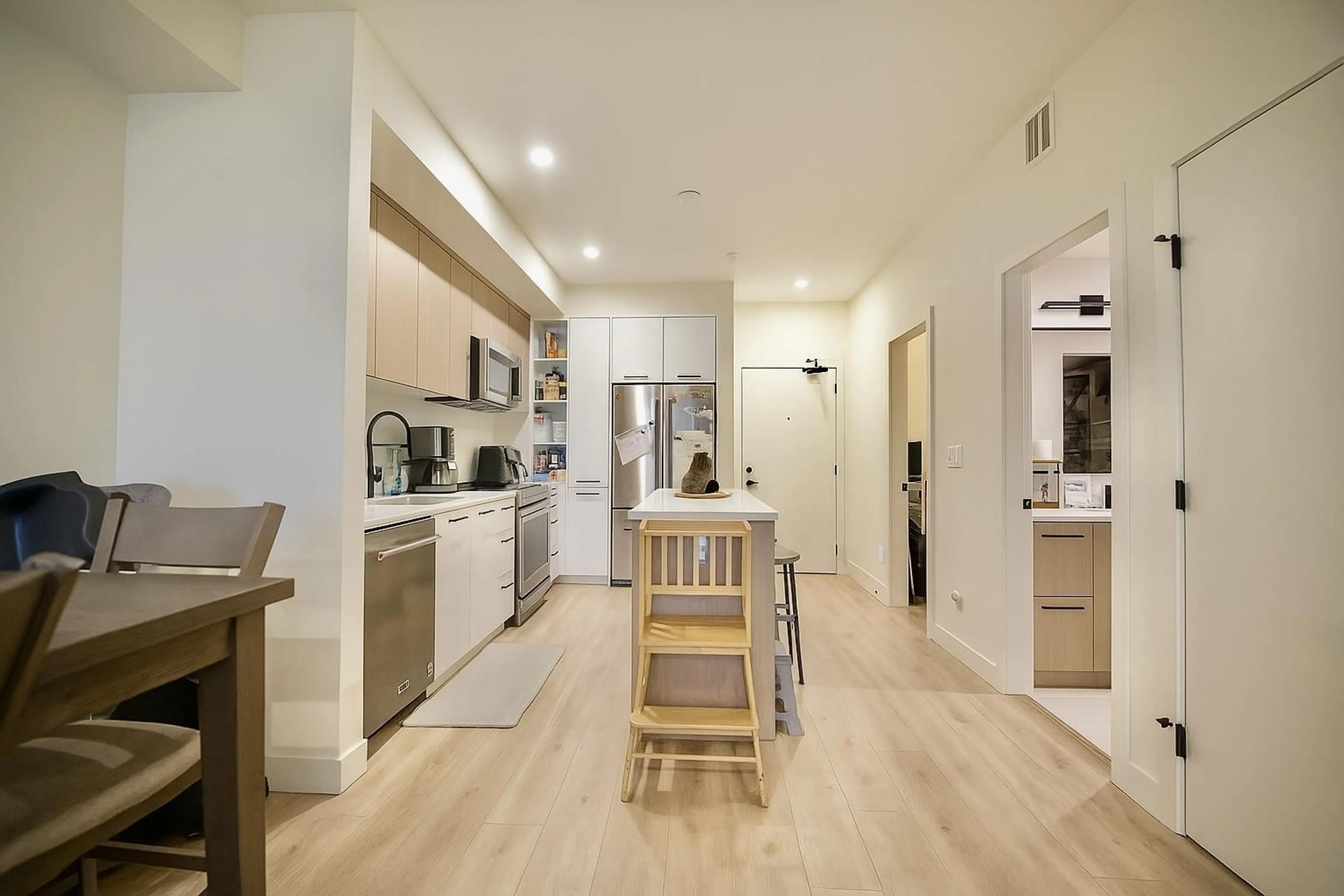126 - 2635 KING GEORGE BOULEVARD, Surrey, British Columbia V4P0H7
Contact us about this property
Highlights
Estimated valueThis is the price Wahi expects this property to sell for.
The calculation is powered by our Instant Home Value Estimate, which uses current market and property price trends to estimate your home’s value with a 90% accuracy rate.Not available
Price/Sqft$763/sqft
Monthly cost
Open Calculator
Description
**Must See Listing**Welcome to Odyssey, a 160-unit condo development by award-winning Forge Properties! This stunning 2 bedroom home features an open-concept layout with full-sized stainless steel appliances, sleek black matte plumbing fixtures, elegant white quartz countertops, and a white tile backsplash. Enjoy the privacy of your own balcony and the warmth of wide-plank wood-grain laminate flooring. Residents also have access to a state-of-the-art Health & Fitness Centre with a sauna and fully equipped lounges. Ideally situated just off King George Blvd and 152nd St, this home offers convenience with nearby amenities, transit, highways, parks, schools, and a short drive to the beach!! (id:39198)
Property Details
Interior
Features
Exterior
Parking
Garage spaces -
Garage type -
Total parking spaces 1
Condo Details
Amenities
Laundry - In Suite, Clubhouse
Inclusions
Property History
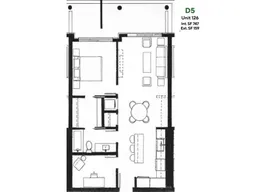 23
23
