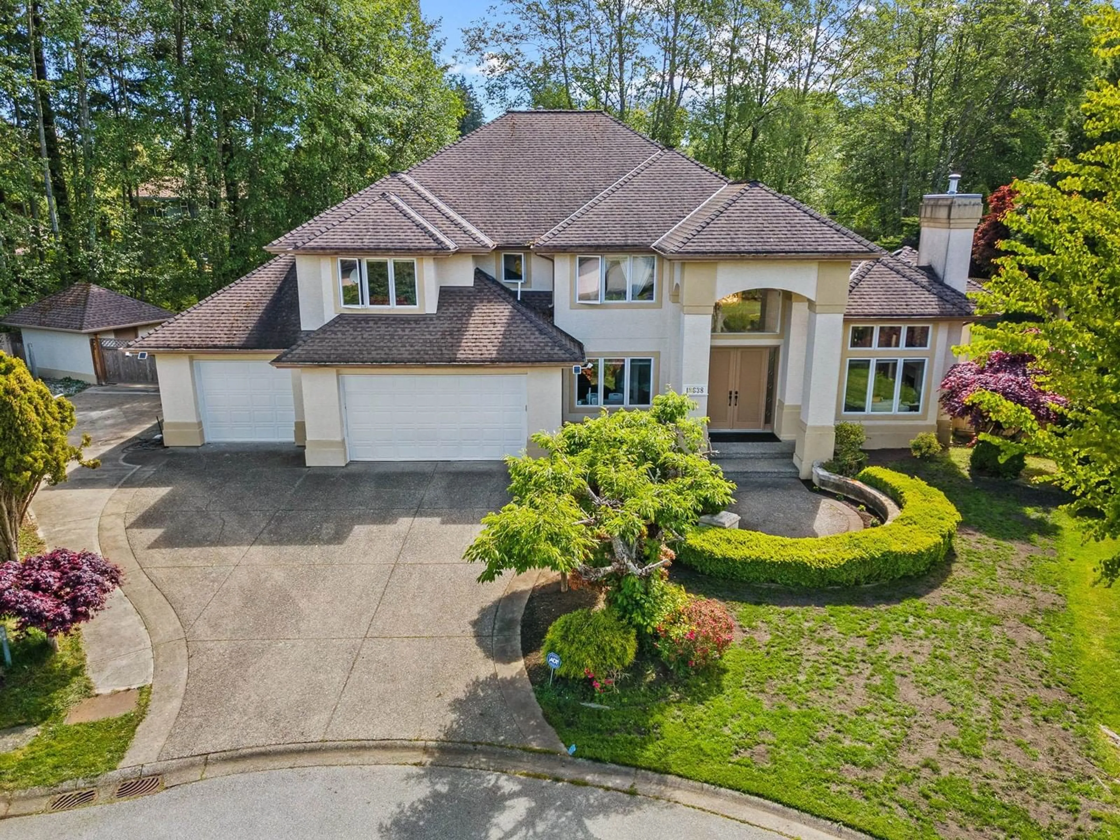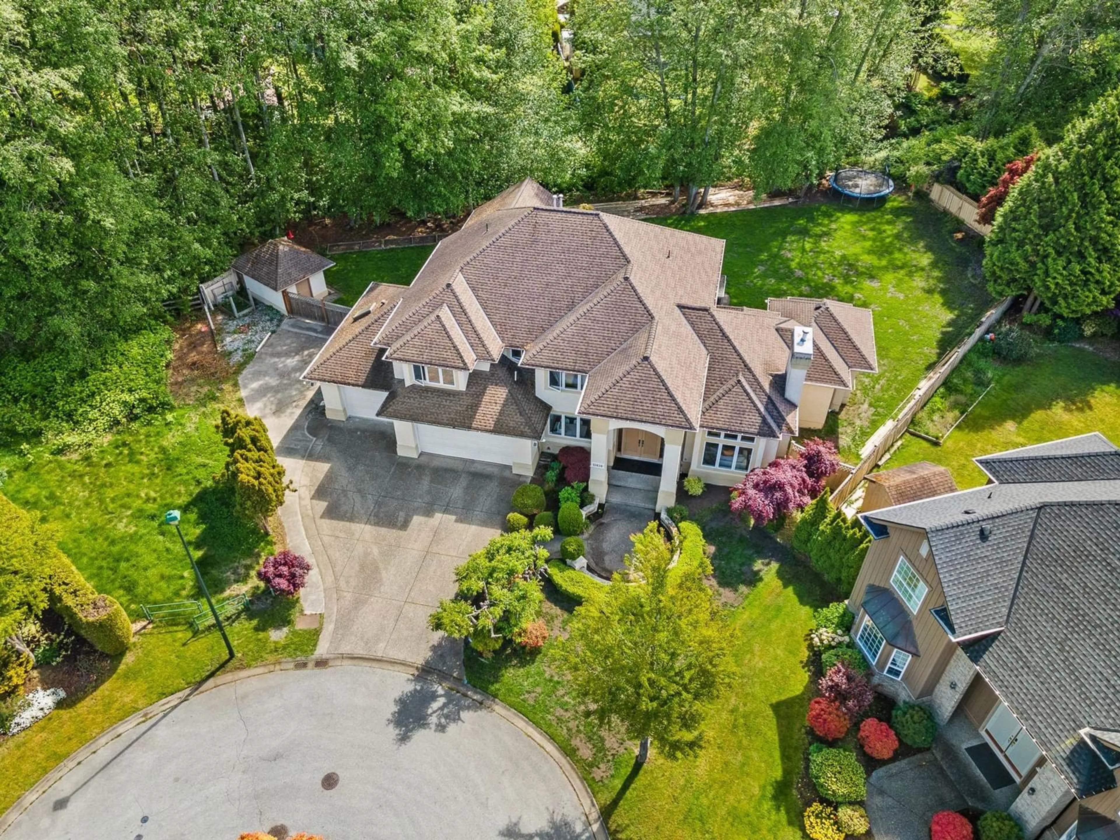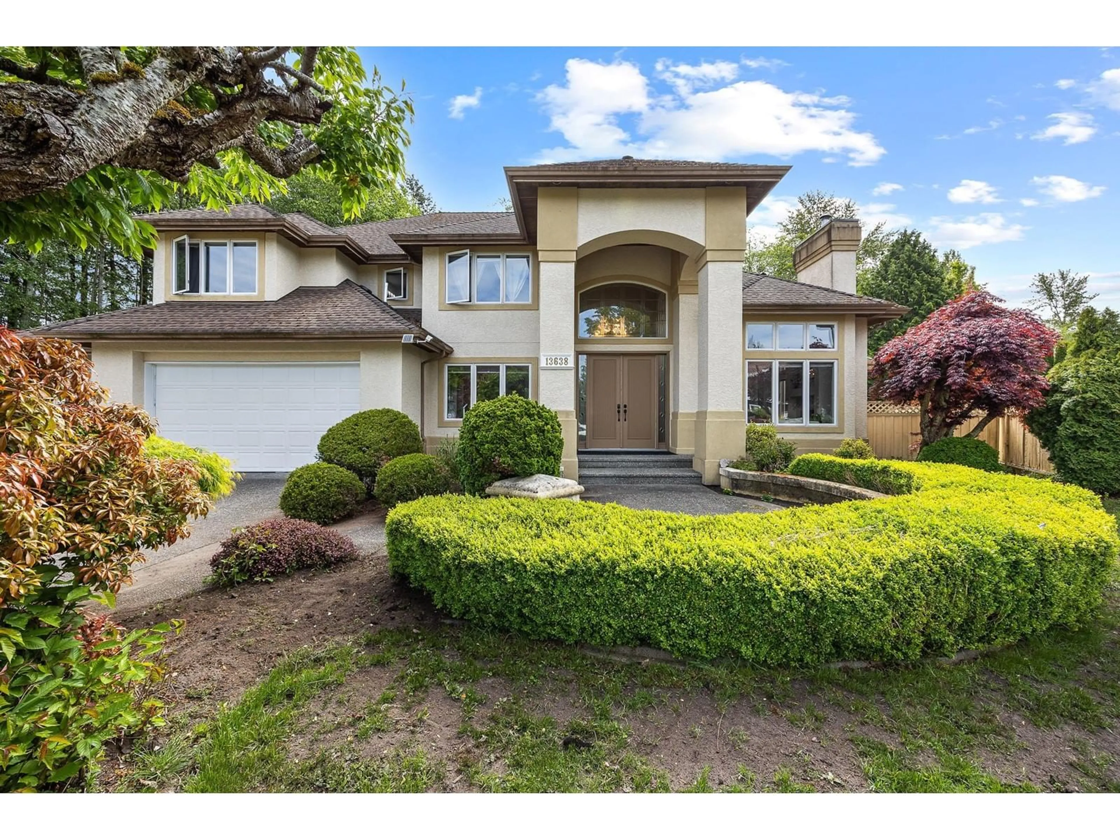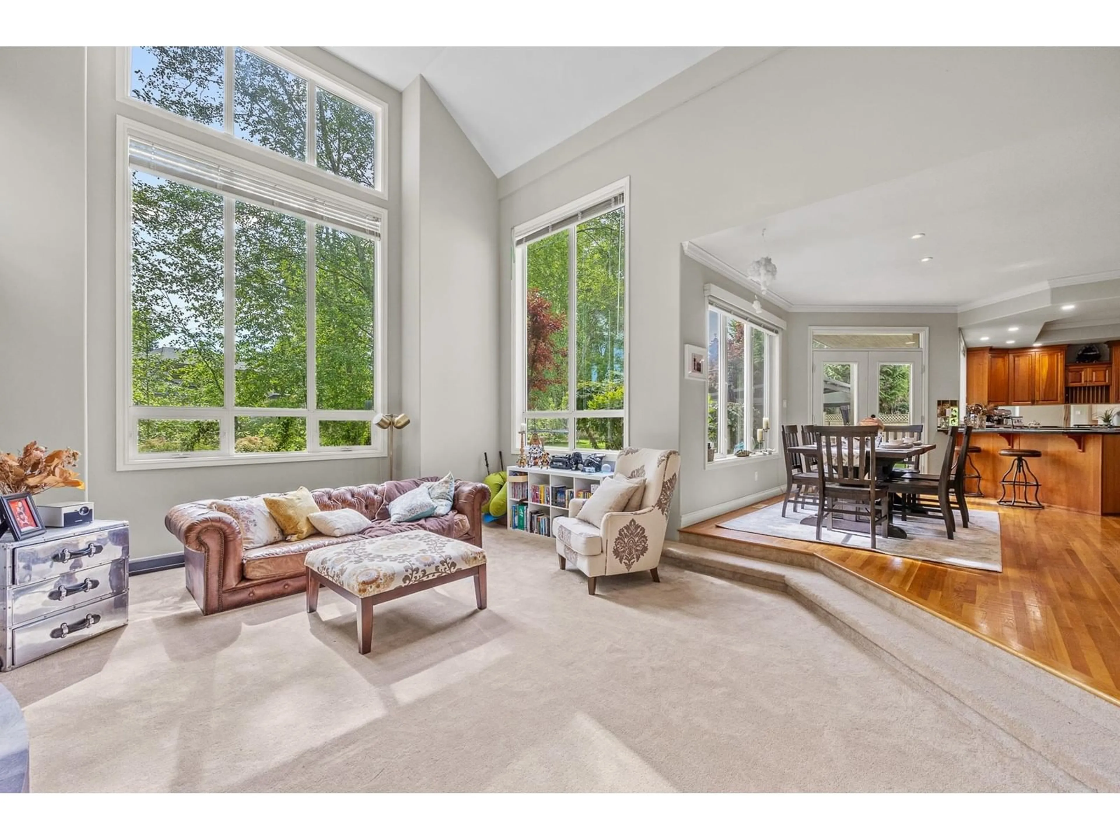Contact us about this property
Highlights
Estimated ValueThis is the price Wahi expects this property to sell for.
The calculation is powered by our Instant Home Value Estimate, which uses current market and property price trends to estimate your home’s value with a 90% accuracy rate.Not available
Price/Sqft$814/sqft
Est. Mortgage$12,411/mo
Tax Amount (2024)$8,365/yr
Days On Market3 days
Description
Nestled in Chantrell Estates, Meticulously maintained, upgraded, masterpiece offers. 3,550 sq.ft. two level plan offering bright and spacious rooms with main floor traditional layout plus office and bdrm with ensuite bthrm. Upper level 4 bedrooms. Features 2016 asphalt roof, most new appliances, high effociency furnace,hardwood floors, vaulted ceilings, expansive back cedar deck and RV parking. Prime greenbelt 14,941 sq.ft. sunny south eastern exposed cul-de-sac lot takes full advantages of the views. 0ver sized triple garage. Steps to Chantrell Creek Elementary, Elgin Park Secondary School and Dogwood Park walking trails.dream home! (id:39198)
Property Details
Interior
Features
Exterior
Parking
Garage spaces -
Garage type -
Total parking spaces 6
Property History
 40
40



