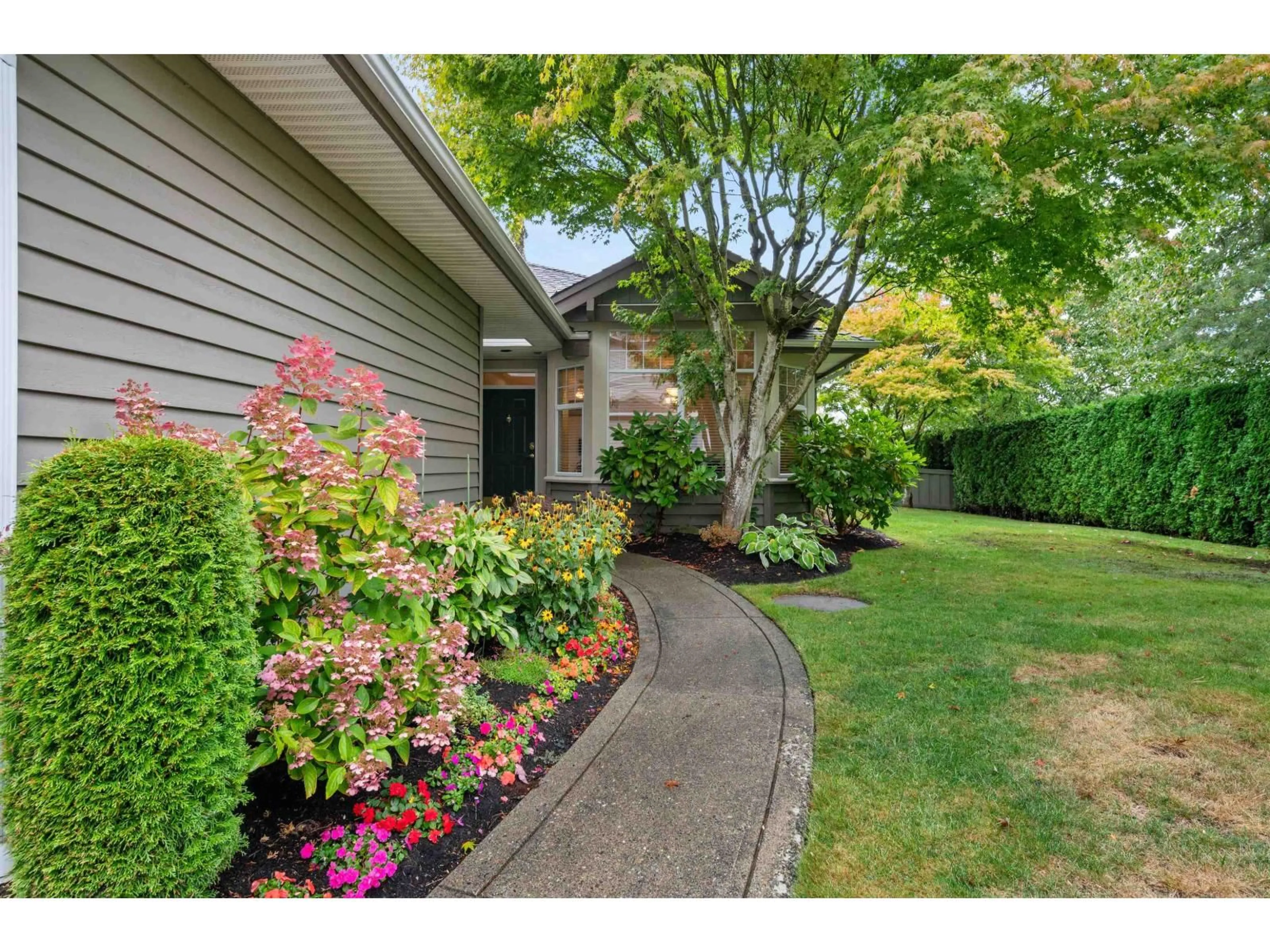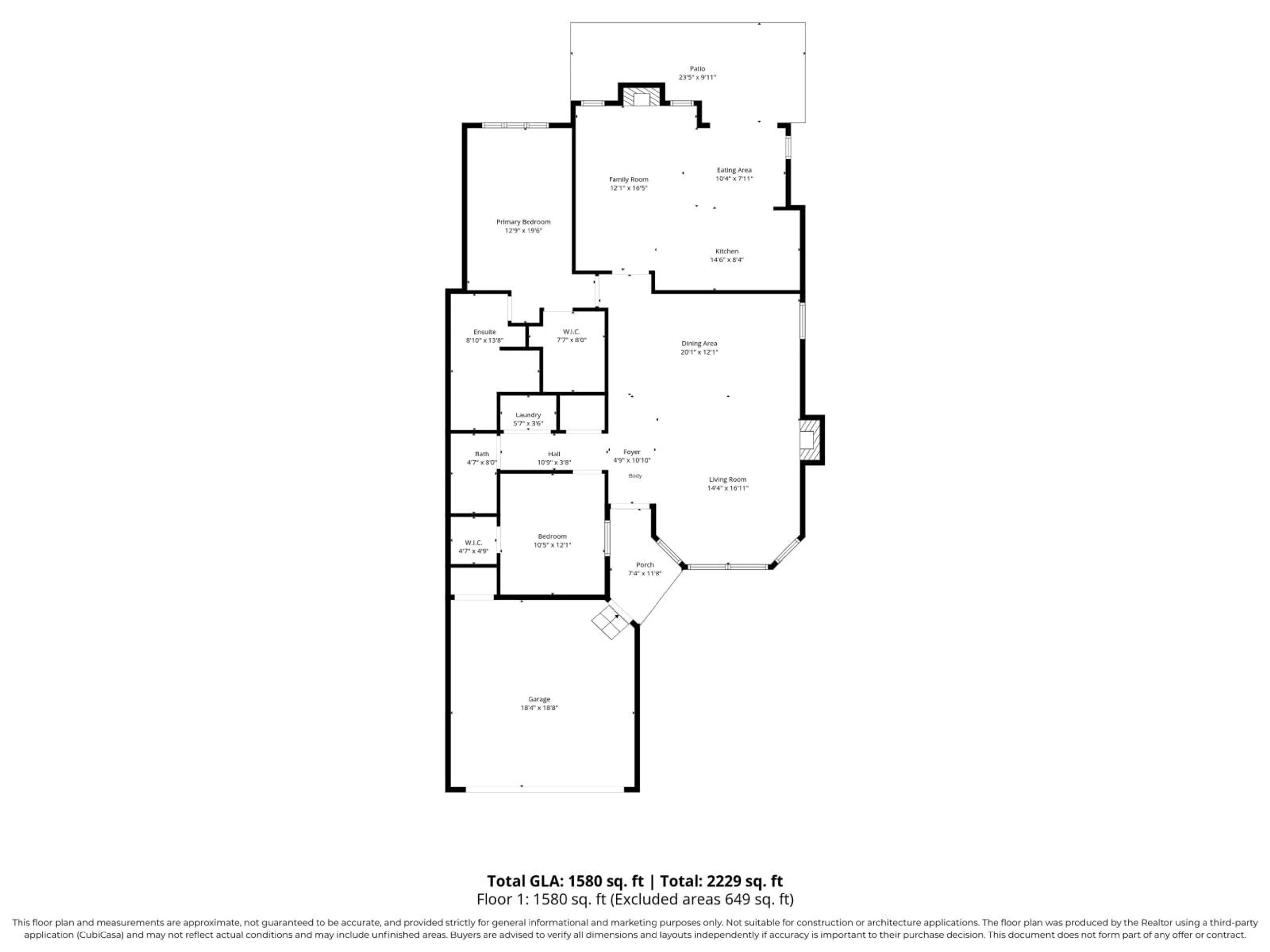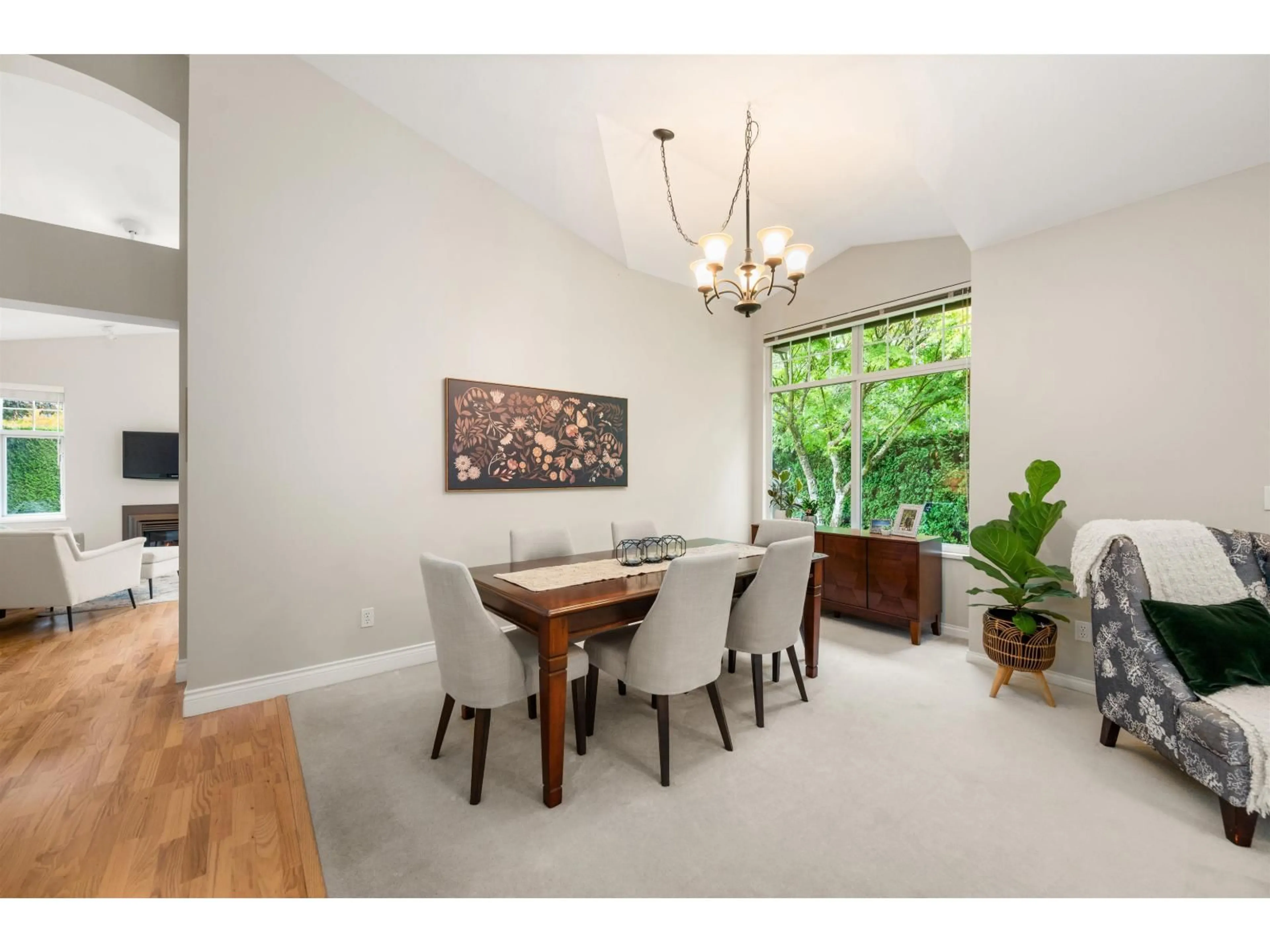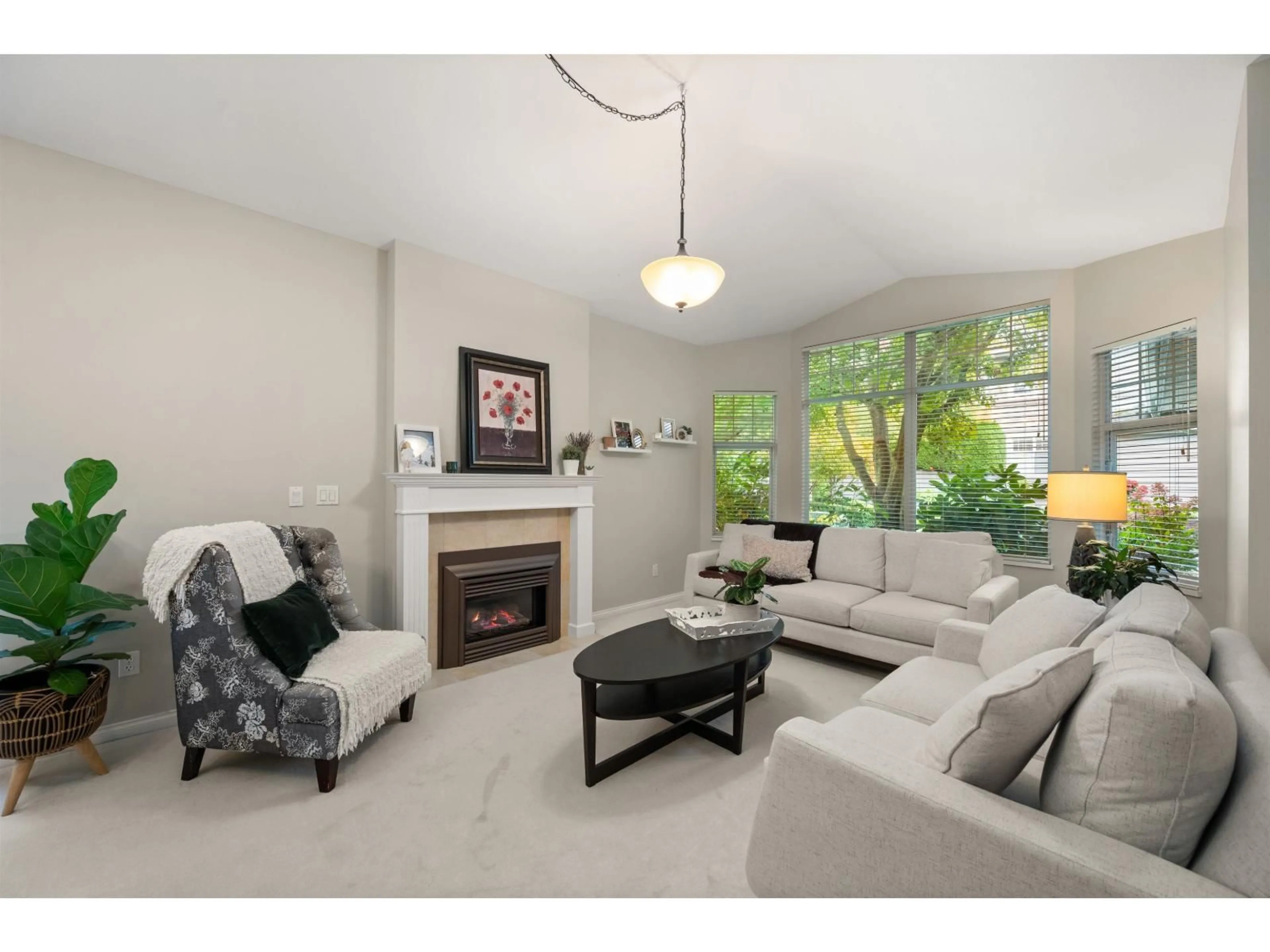14 - 15020 27A, Surrey, British Columbia V4P2Z9
Contact us about this property
Highlights
Estimated valueThis is the price Wahi expects this property to sell for.
The calculation is powered by our Instant Home Value Estimate, which uses current market and property price trends to estimate your home’s value with a 90% accuracy rate.Not available
Price/Sqft$632/sqft
Monthly cost
Open Calculator
Description
Rarely available RANCHER style END UNIT townhome in the sought after St. Martin's Lane. Quality built by Polygon and quietly tucked at the end of the complex, this spacious 1580 sqft home with 2 bedrooms and 2 bathrooms is surrounded by beautifully landscaped gardens and a private yard with mature hedges. Inside, high pitched ceilings and large windows fill the home with natural light. The kitchen features stainless steel appliances upgraded approximately two years ago, while both the living and family rooms surround high end Valor gas fireplaces. A designated dining area comfortably fits a large table for gatherings with family and friends. The generous primary suite on the main includes a 5 piece ensuite, deep walk in closet, and peaceful garden views. Very well run strata! OH Sun 1-3pm. (id:39198)
Property Details
Interior
Features
Exterior
Parking
Garage spaces -
Garage type -
Total parking spaces 2
Condo Details
Amenities
Laundry - In Suite, Clubhouse
Inclusions
Property History
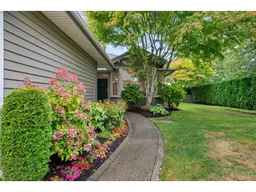 24
24
