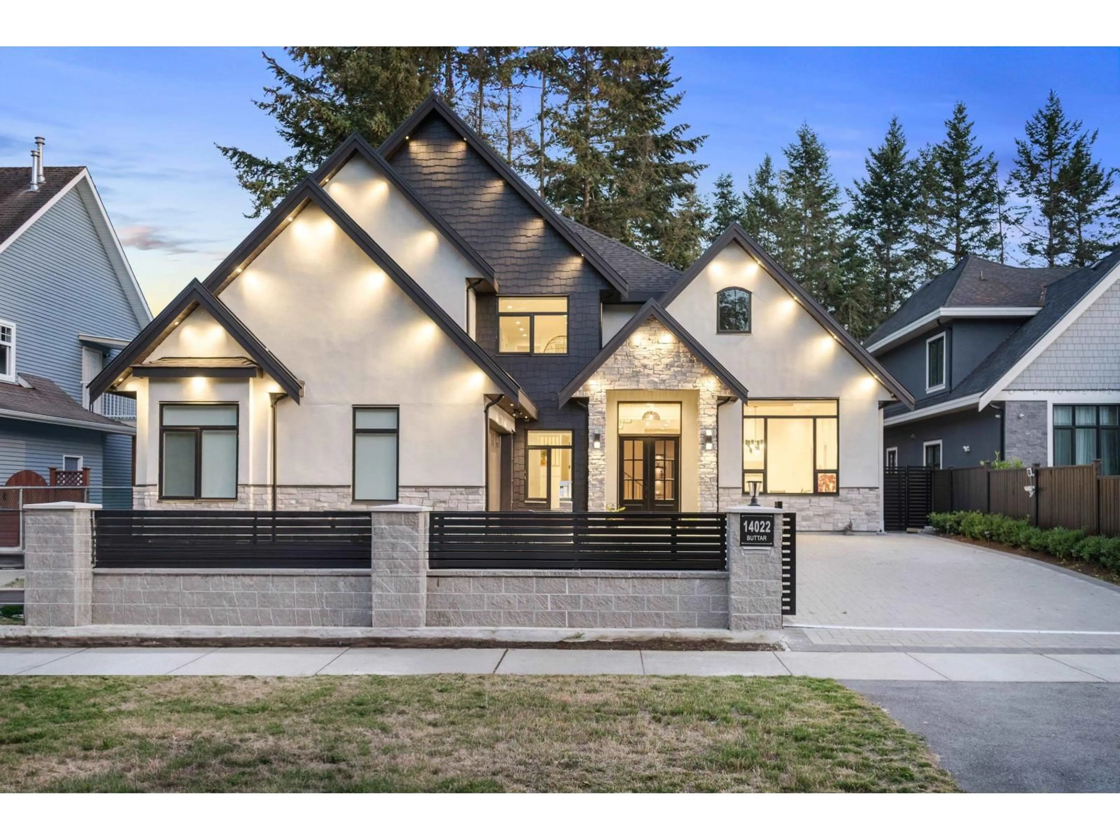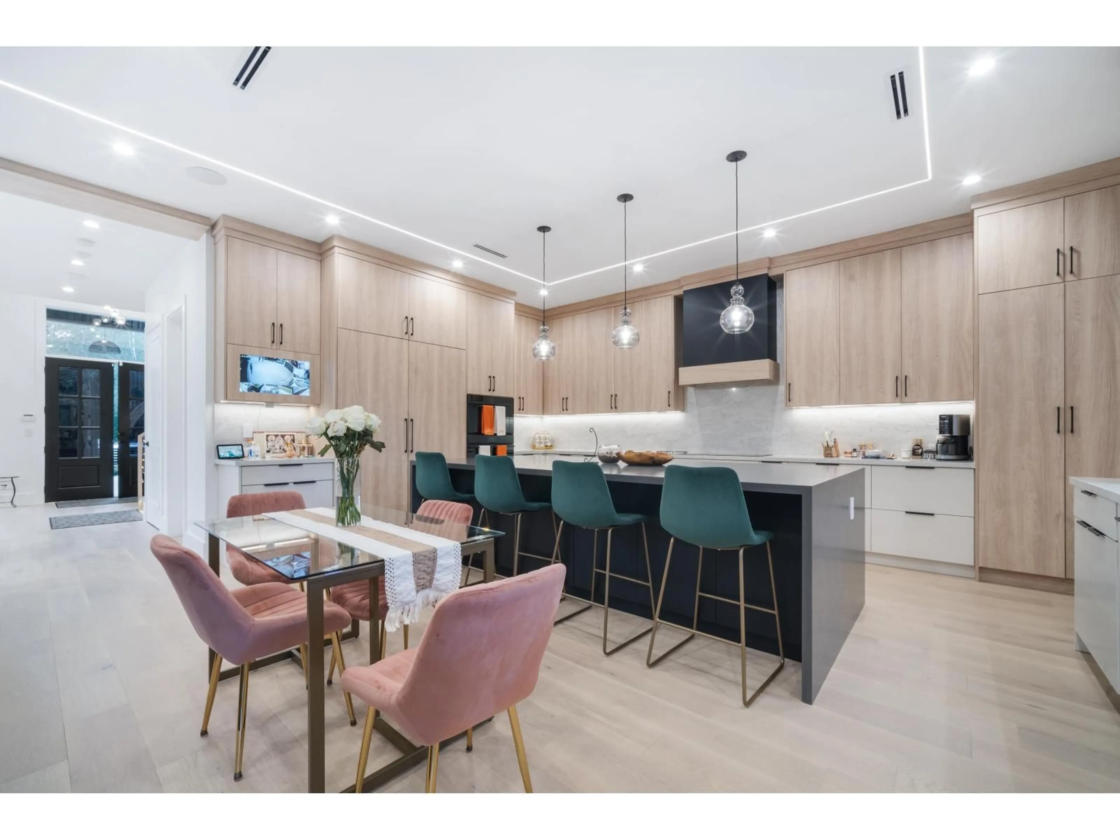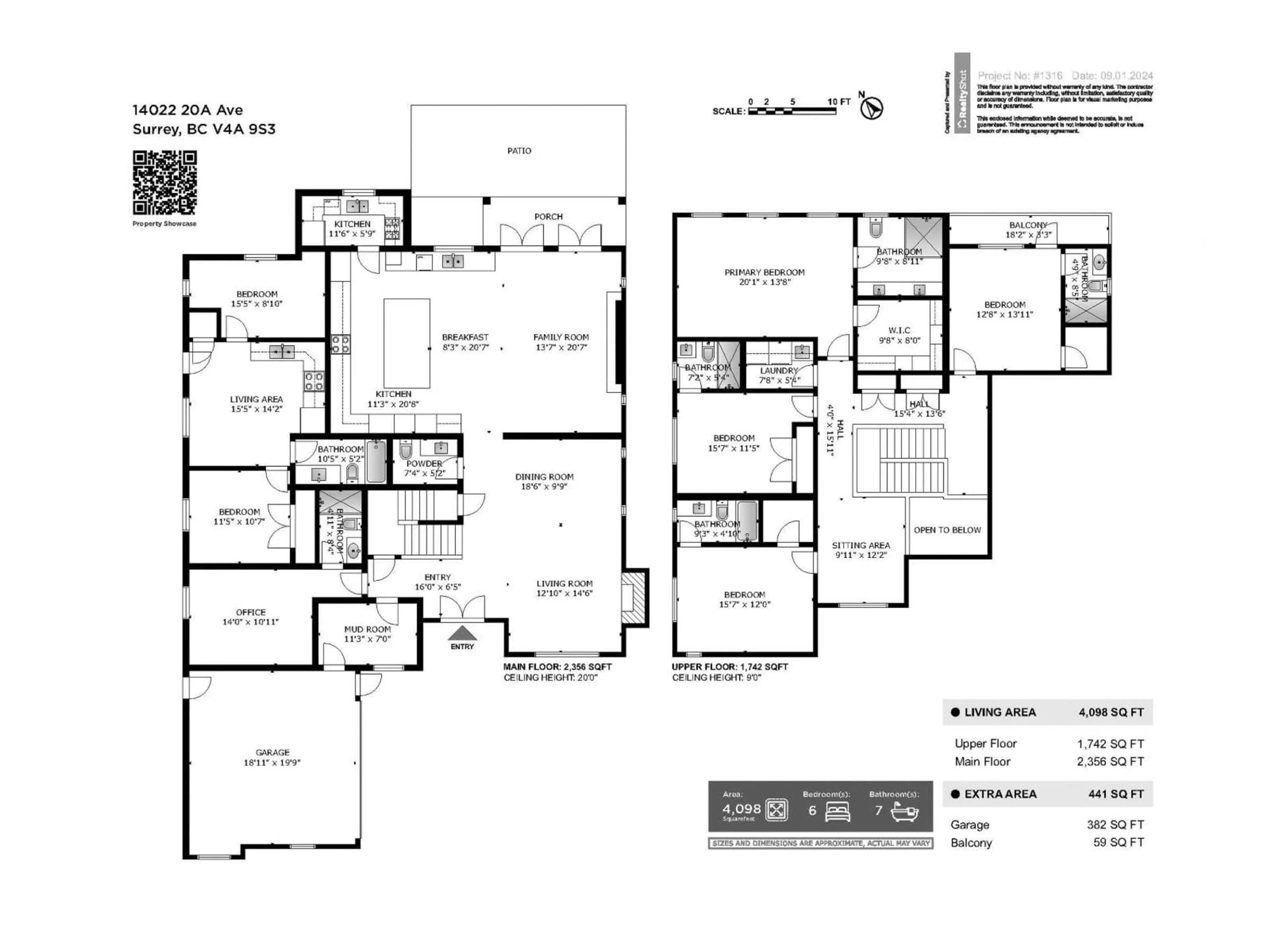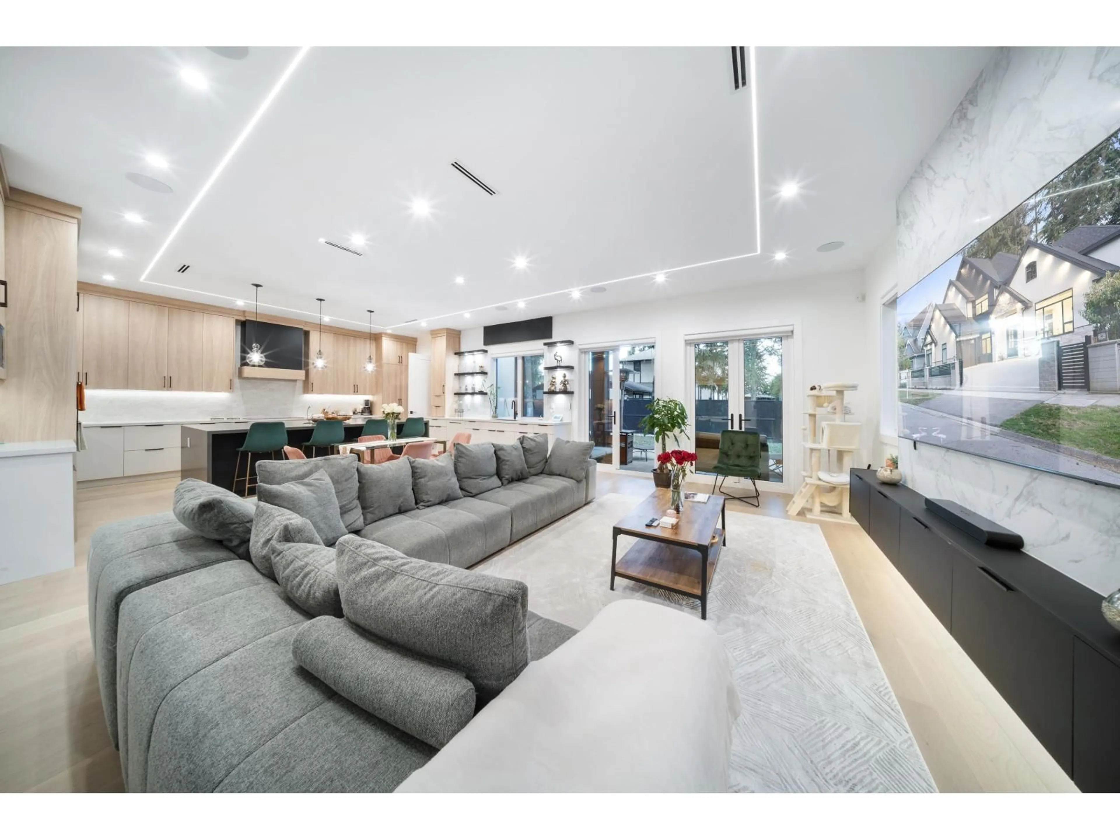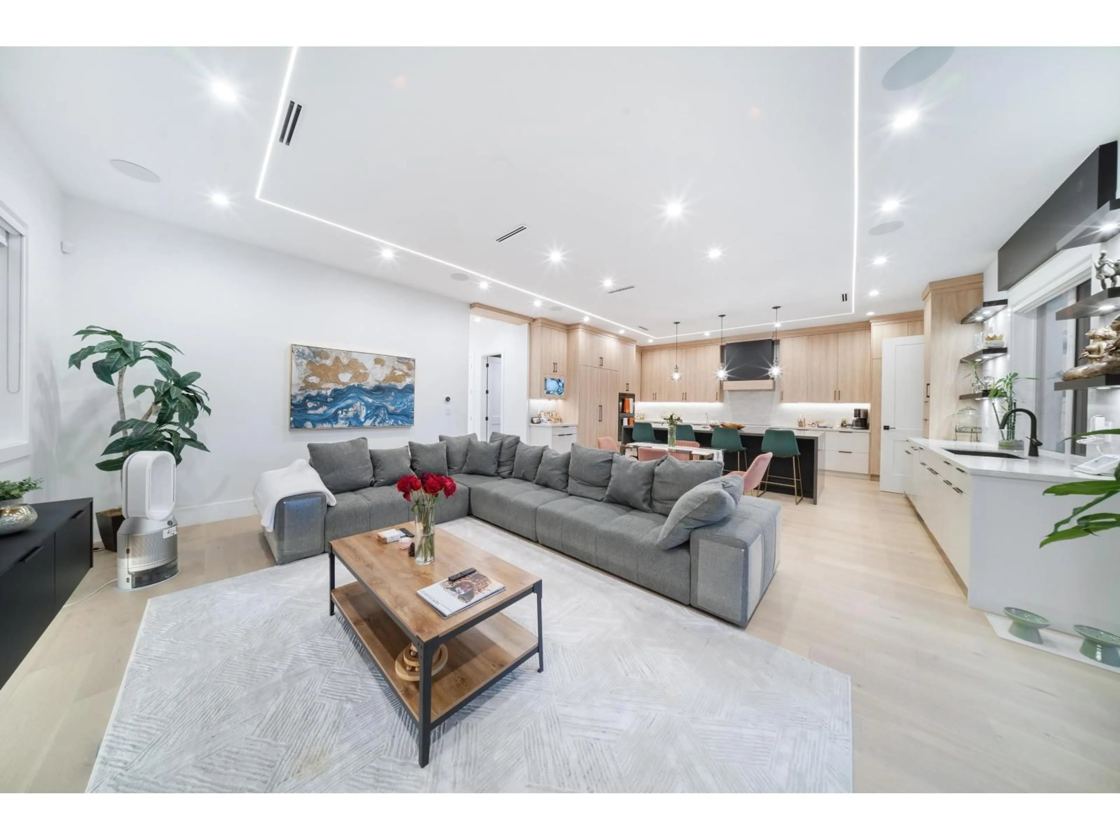14022 20A AVENUE, Surrey, British Columbia V4A9S3
Contact us about this property
Highlights
Estimated valueThis is the price Wahi expects this property to sell for.
The calculation is powered by our Instant Home Value Estimate, which uses current market and property price trends to estimate your home’s value with a 90% accuracy rate.Not available
Price/Sqft$536/sqft
Monthly cost
Open Calculator
Description
Luxury like-new 4,098 sqft home on an 8,438 sqft south-facing lot in sought-after Sunnyside Park. This 6 bed, 6.5 bath residence offers a bright, open layout with soaring ceilings, elegant living/dining, a modern kitchen + wok kitchen, and seamless indoor-outdoor flow-perfect for entertaining. The main floor includes an office/guest room with ensuite. Upstairs features 4 spacious bedrooms, each with a private ensuite + heated floors, plus an open den and laundry room. Other features incl. hardwood flooring throughout, oversized windows, A/C, hot water on demand, Culligan water filtration, fully fenced yard, gated entry, double garage and extra parking, and a legal above-ground suite for a mortgage helper. Located only steps away from transit, parks, schools and beaches. Call today! (id:39198)
Property Details
Interior
Features
Exterior
Parking
Garage spaces -
Garage type -
Total parking spaces 6
Property History
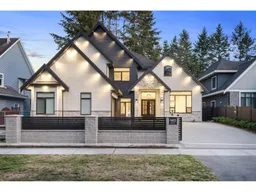 36
36
