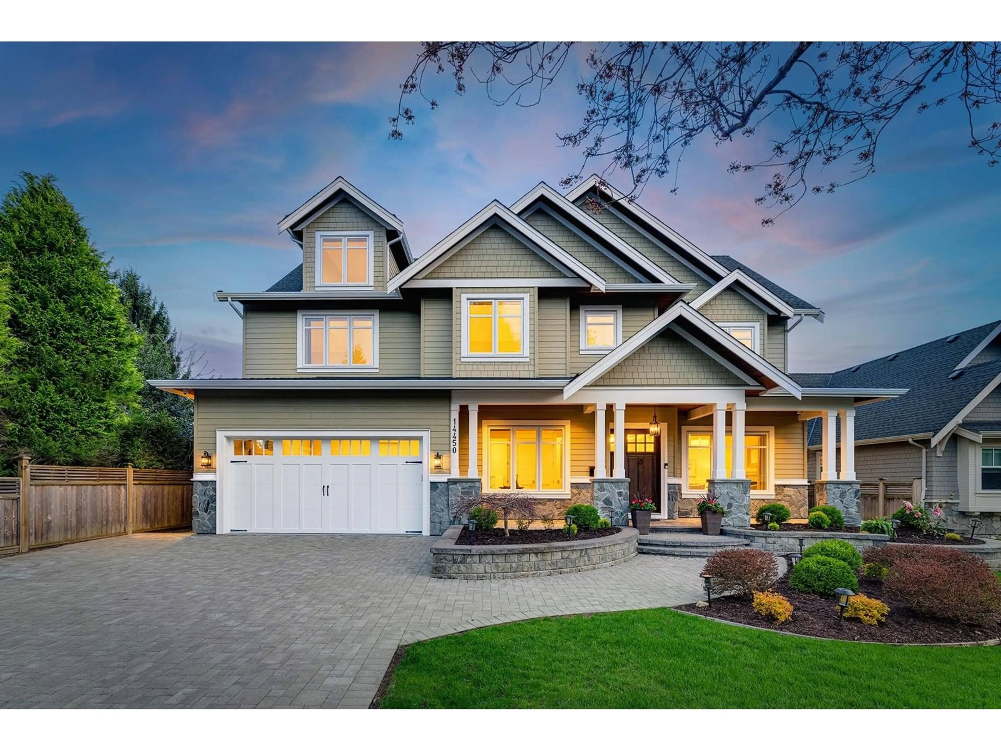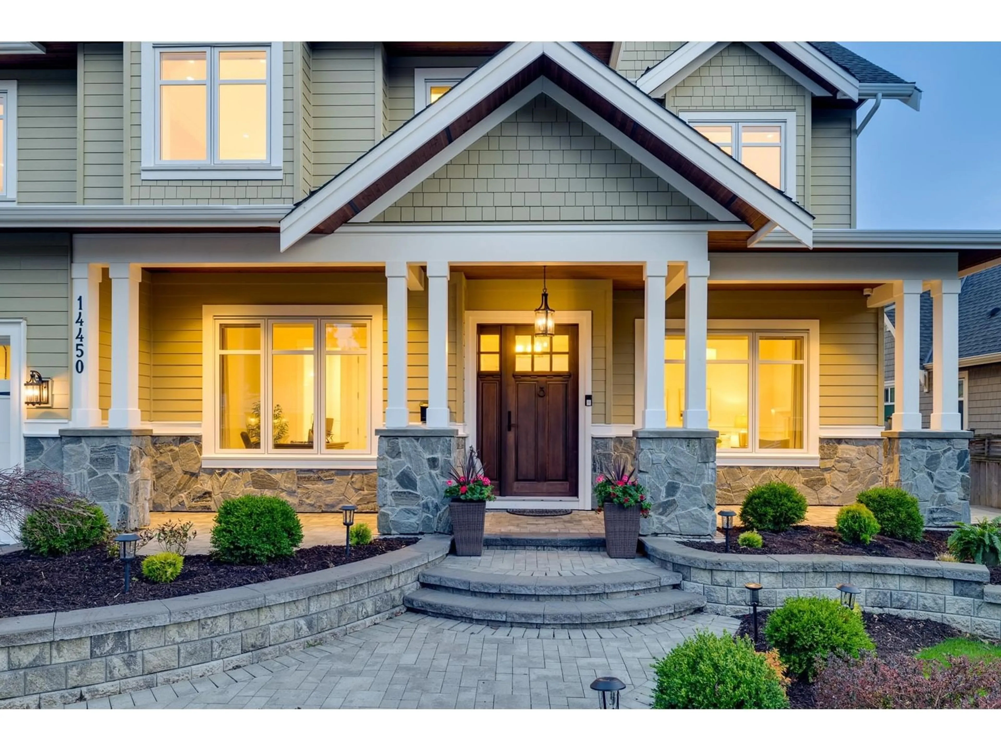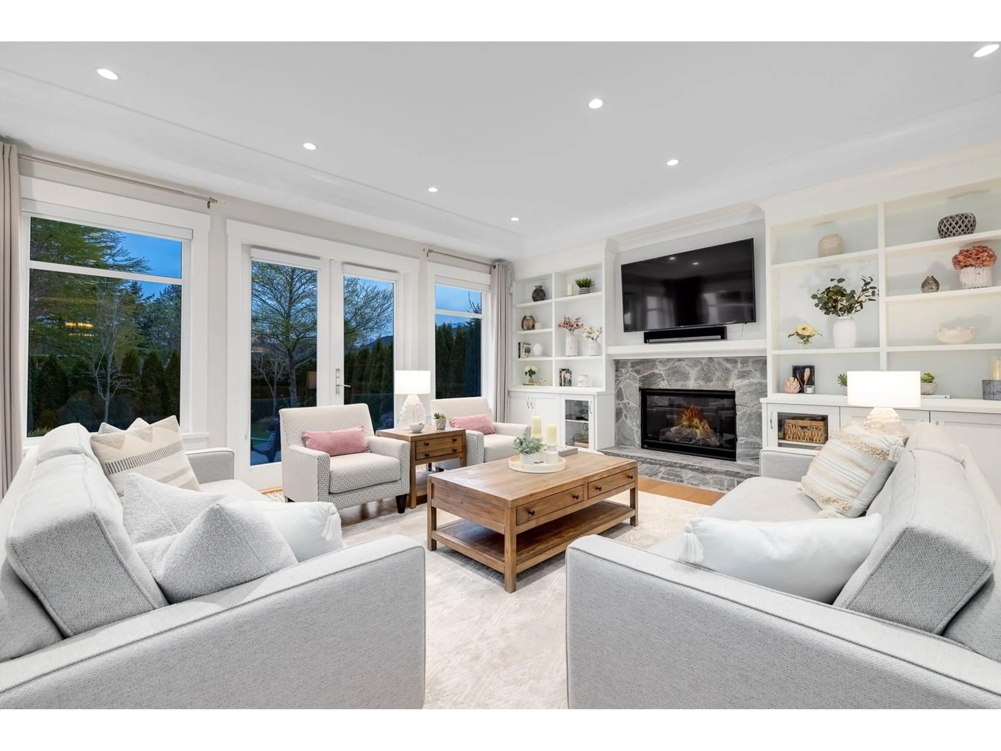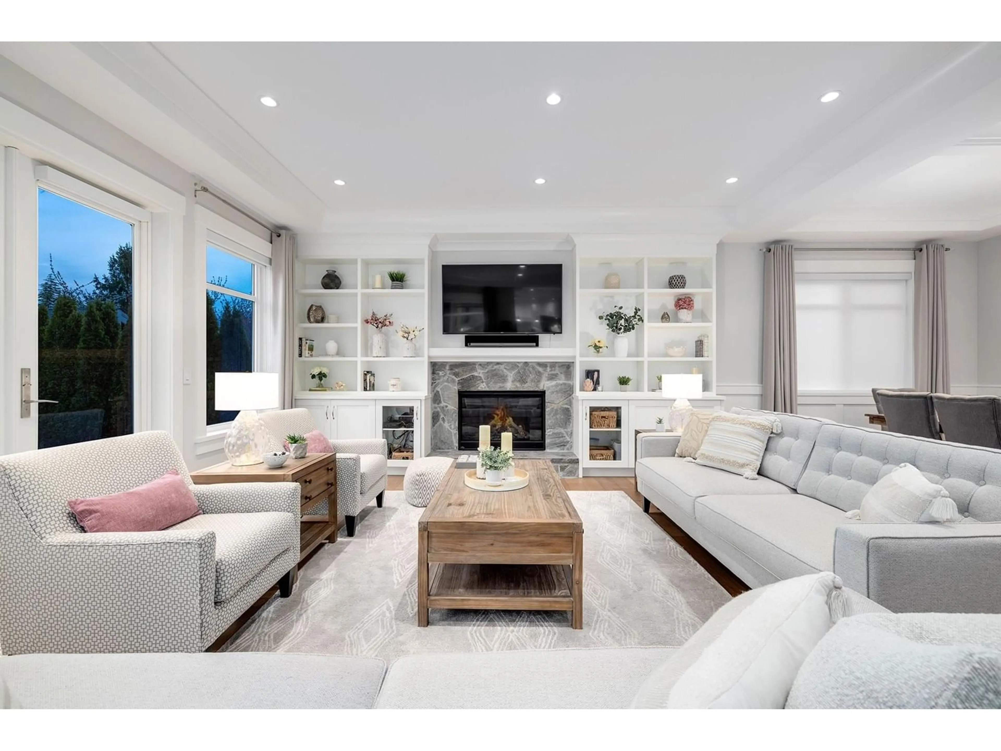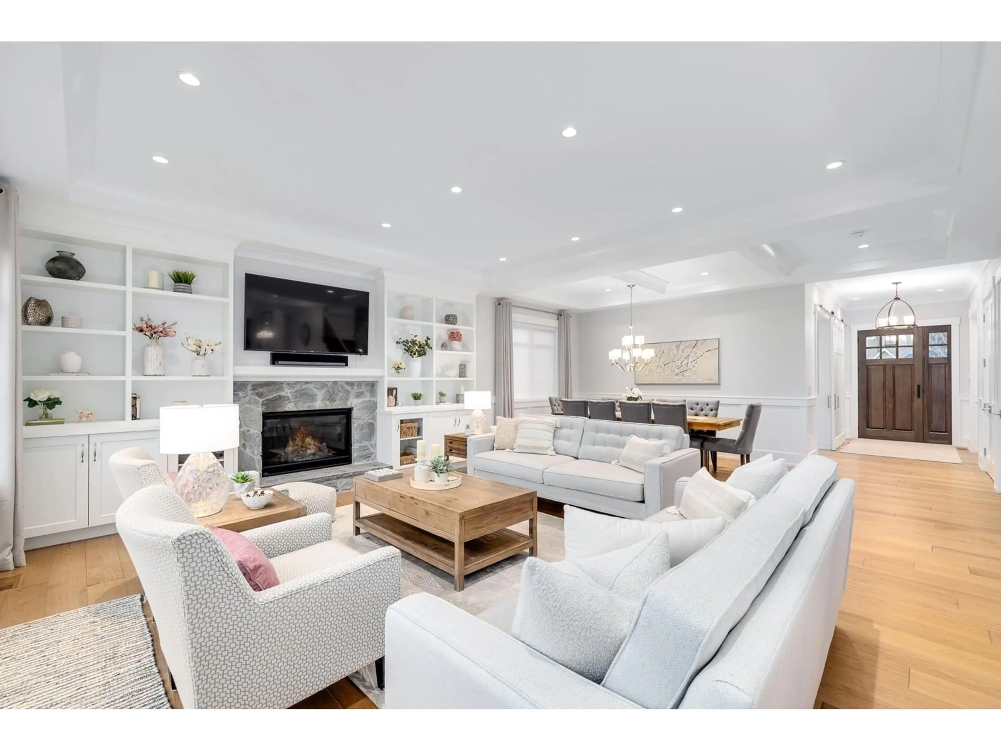Contact us about this property
Highlights
Estimated ValueThis is the price Wahi expects this property to sell for.
The calculation is powered by our Instant Home Value Estimate, which uses current market and property price trends to estimate your home’s value with a 90% accuracy rate.Not available
Price/Sqft$636/sqft
Est. Mortgage$12,360/mo
Tax Amount (2024)$9,637/yr
Days On Market3 days
Description
The Glens - Extraordinary, custom-built & impeccably maintained, 5bd/7ba, 4,521sf, 3-storey residence w/ loft, on an 8,251sf south-facing lot w/ lane access. Nestled in a prime, amenity-centric South Surrey neighbourhood and boasting superior build quality. Step through front veranda into foyer, flanked by exec office (w/ 3pc ba) & lvg rm, leading to a breathtaking great rm filled w/ nat light. Main kitch dazzles w/ Miele appl's, lrg island, ample white cabinetry & secondary kitch. Two sets of patio doors open to sun filled bkyd oasis. Up; 4 lrg ensuited bdrms, incl; primary w/ lux ensuite. BONUS media rm! Top; 545sf loft hideaway w/ views, 3pc ba, & attic strg crowns home. PLUS: 1,945sf crawl w/ dual access & custom hardscaping. Walk to Semi High, Bayridge Elem, Shops & Beach. Call today! (id:39198)
Property Details
Interior
Features
Exterior
Parking
Garage spaces -
Garage type -
Total parking spaces 5
Property History
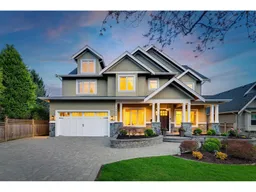 40
40
