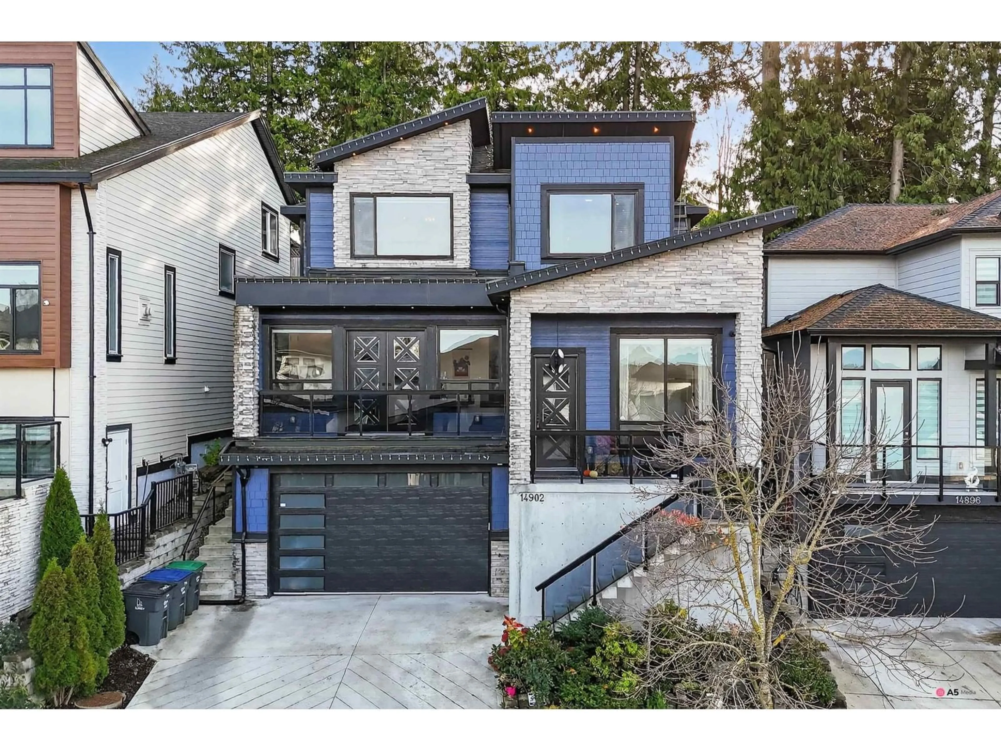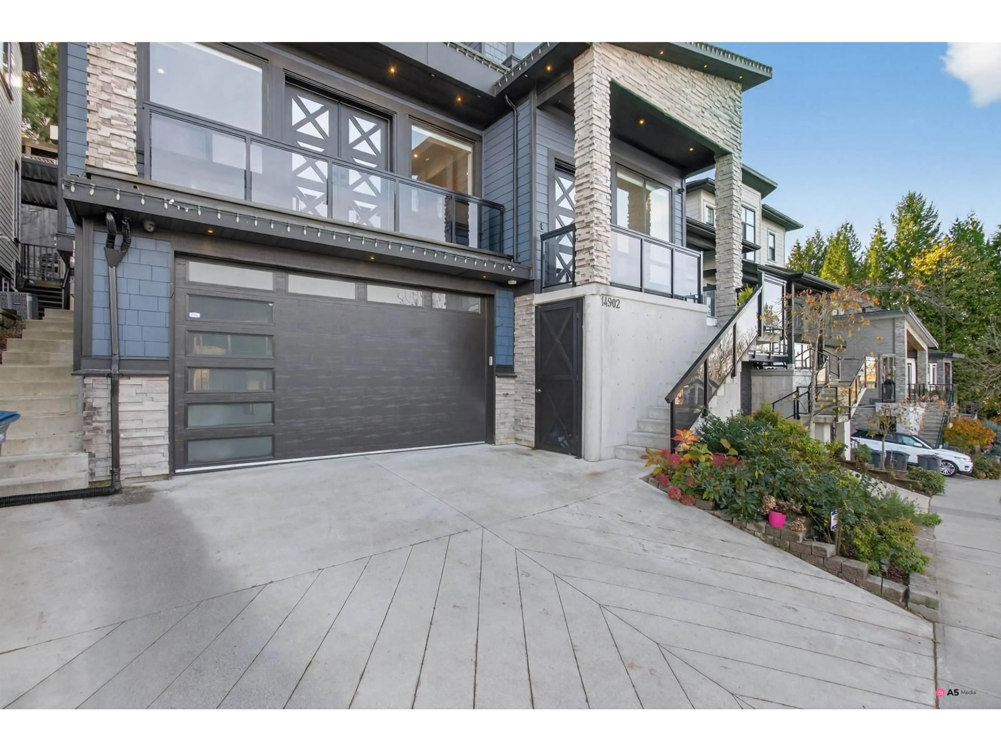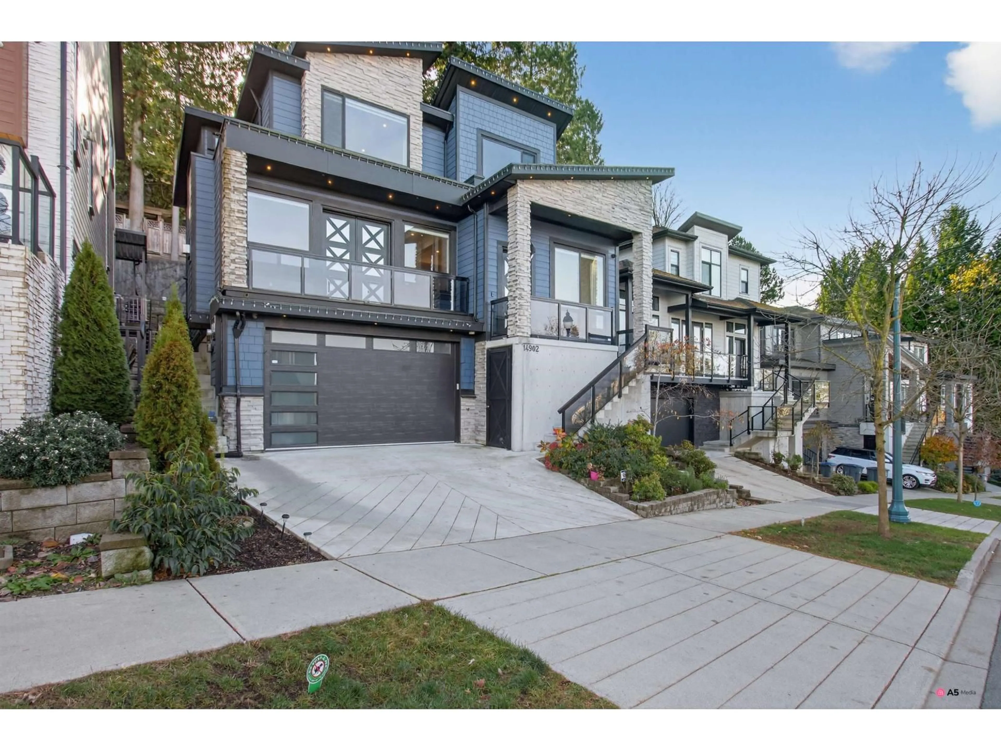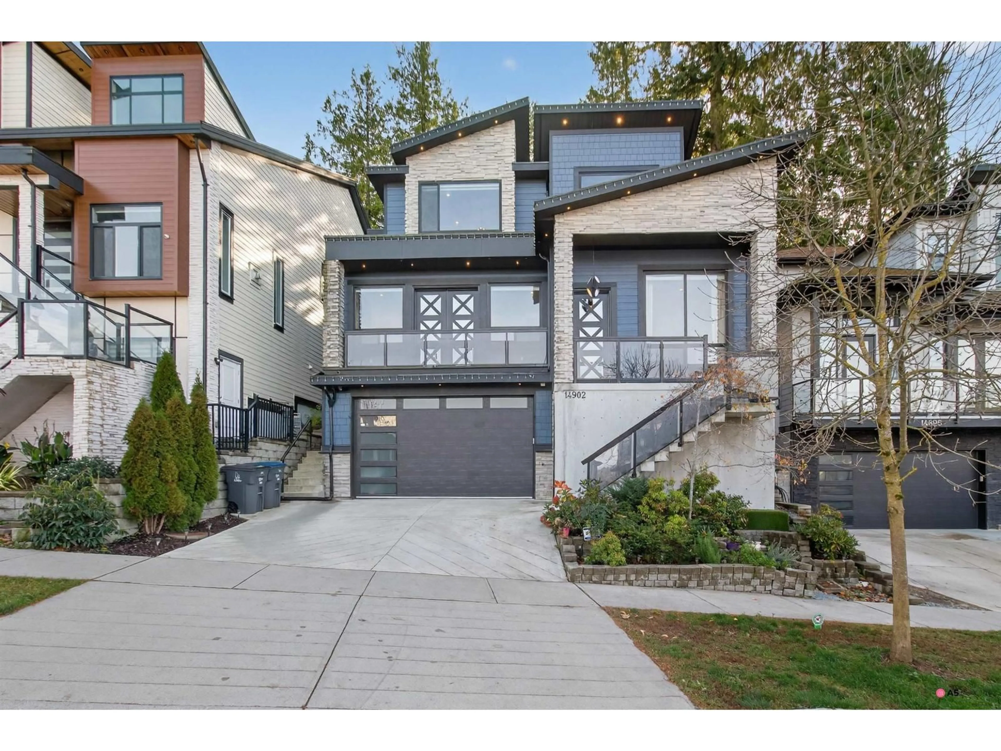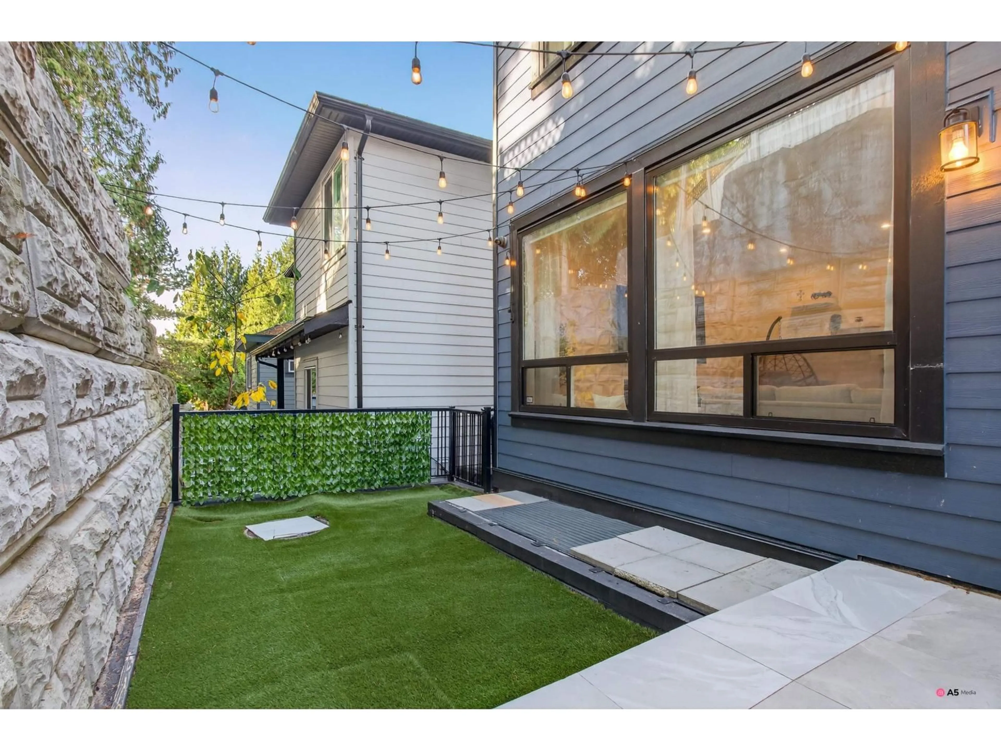14902 35A AVENUE, Surrey, British Columbia V3Z0N1
Contact us about this property
Highlights
Estimated valueThis is the price Wahi expects this property to sell for.
The calculation is powered by our Instant Home Value Estimate, which uses current market and property price trends to estimate your home’s value with a 90% accuracy rate.Not available
Price/Sqft$535/sqft
Monthly cost
Open Calculator
Description
This Luxury Dream Home with 7 bed & 7 bath boasts extremely high-quality construction with breathtaking view of mountains and many luxury features including A/C , power blinds, and smart control home system . The main floor features open concept of family & living room with custom built kitchen equipped high end Italian Fulgor appliances House features one bedroom with in suite bathroom on main level. Upper level offers 4 bed & 3 bath with steam showers . this home is equipped with a large media room and wet bar with top of line surround system Bonus of 2 bedroom suite with separate entry rented out for $1800 per month as a great mortgage helper ,House is at a walking distance from Rosemary Heights Elementary , choice market and south point exchange. (id:39198)
Property Details
Interior
Features
Exterior
Parking
Garage spaces -
Garage type -
Total parking spaces 4
Property History
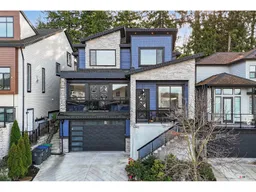 40
40
