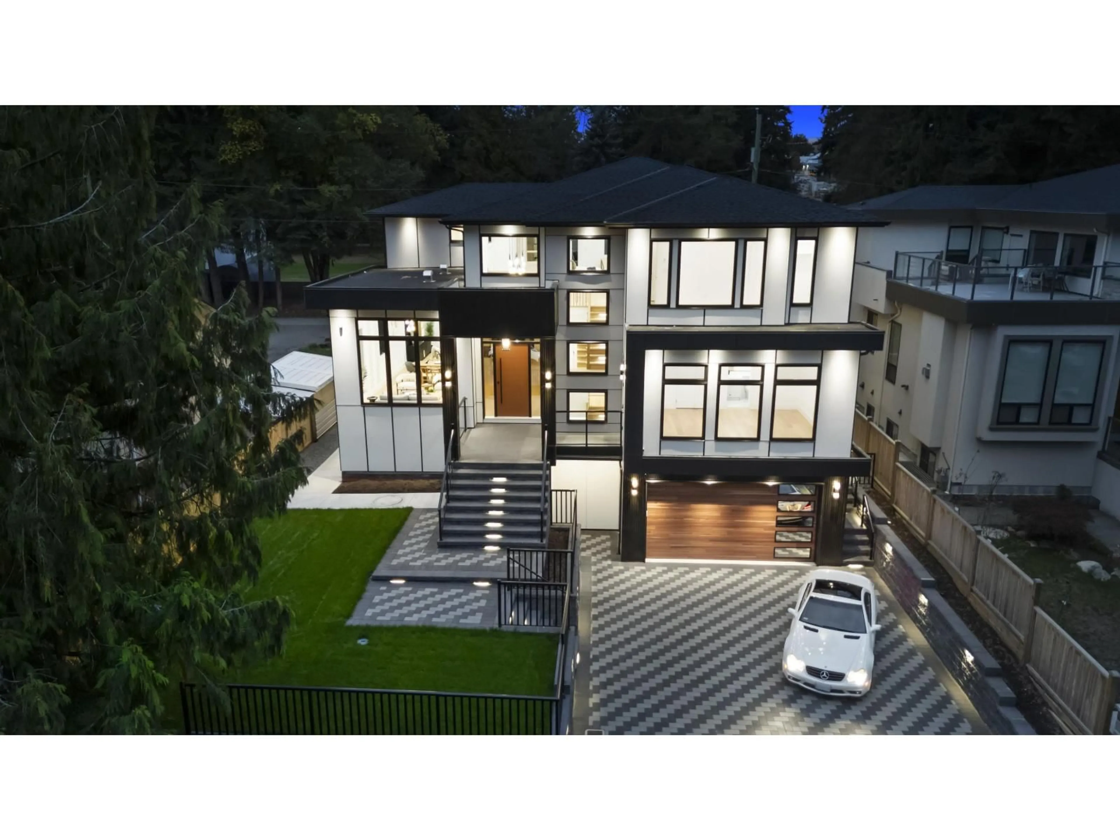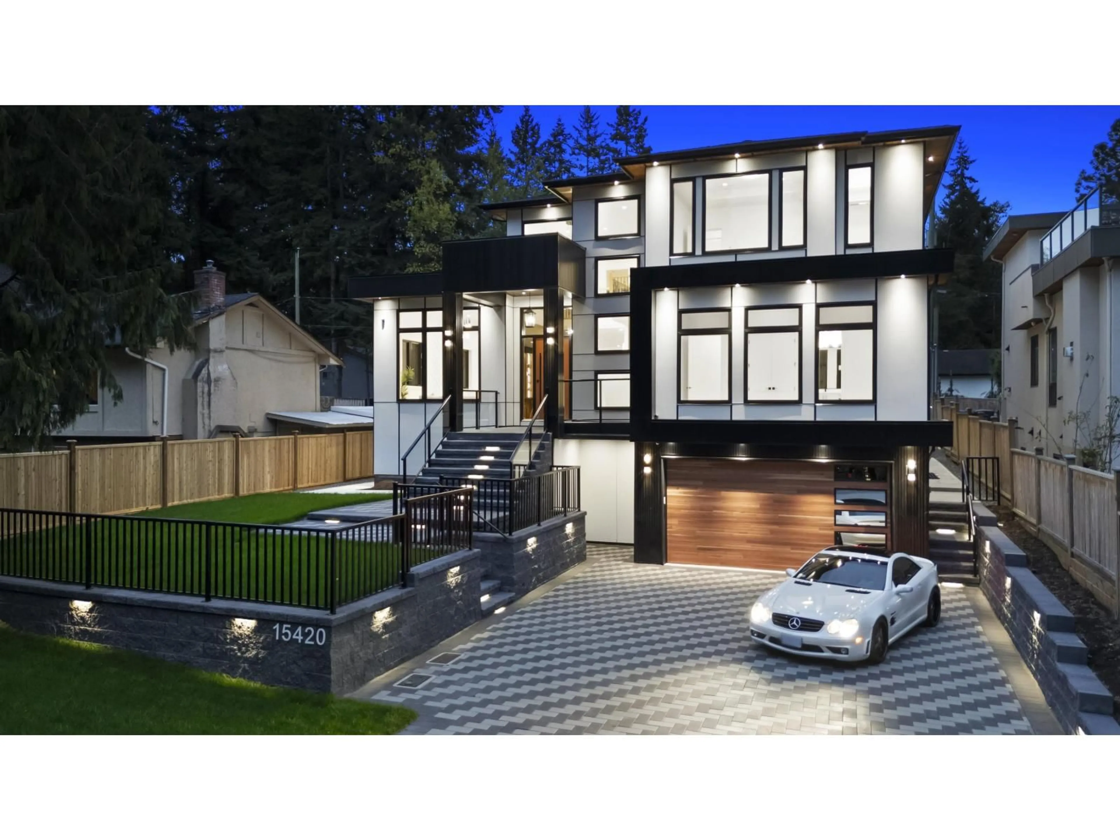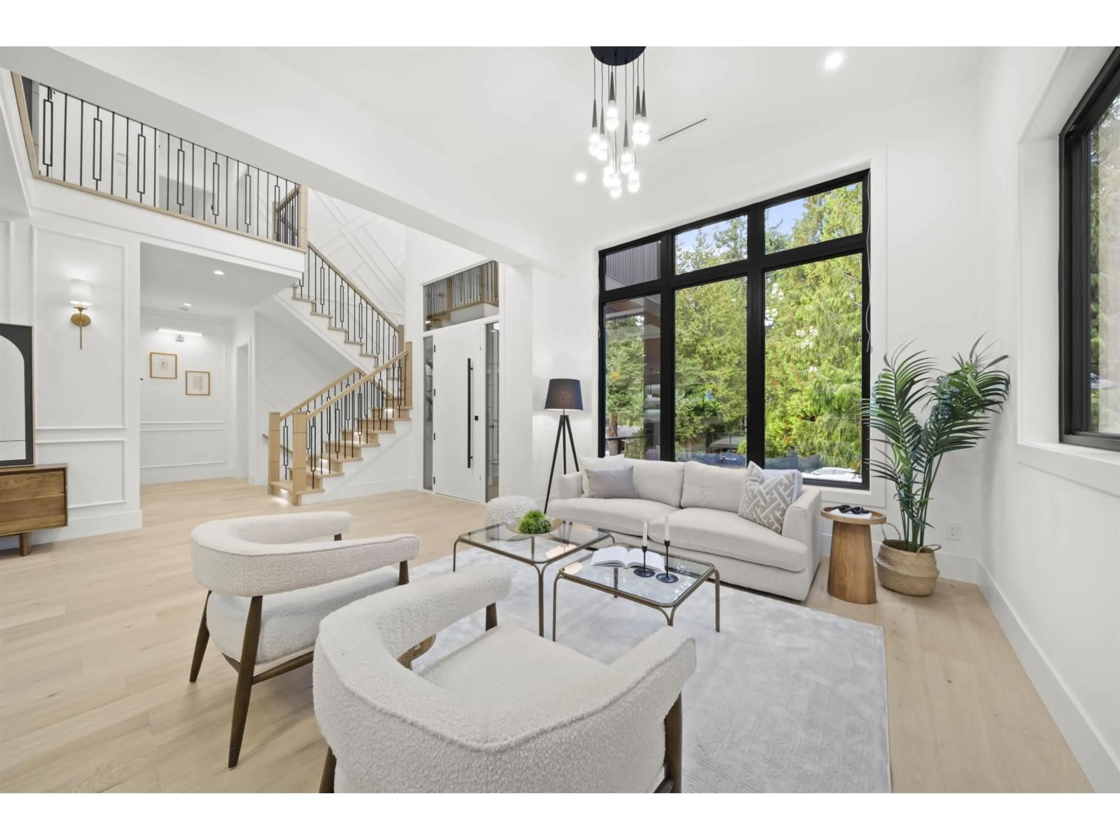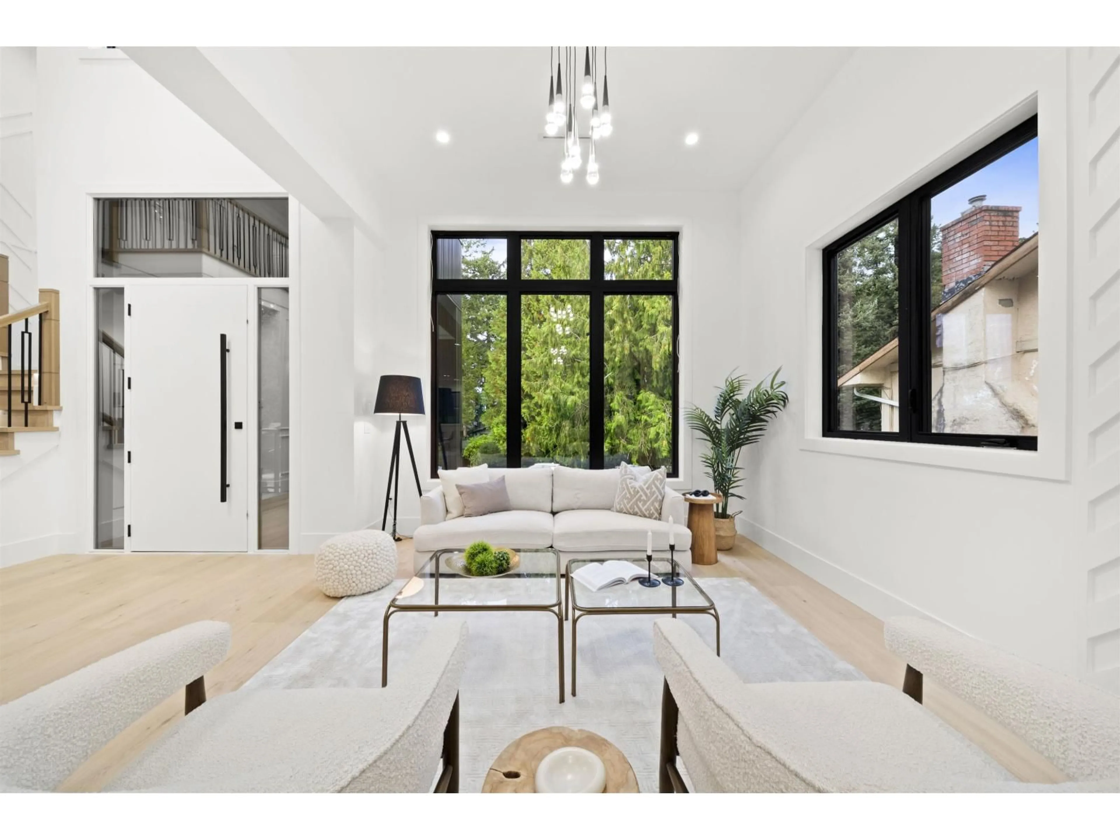15420 27A AVENUE, Surrey, British Columbia V4P1E9
Contact us about this property
Highlights
Estimated valueThis is the price Wahi expects this property to sell for.
The calculation is powered by our Instant Home Value Estimate, which uses current market and property price trends to estimate your home’s value with a 90% accuracy rate.Not available
Price/Sqft$516/sqft
Monthly cost
Open Calculator
Description
Discover the ultimate luxury living by local, reputable builders: VRM Custom Homes. This 6100+sqft BRAND NEW modern residence is the perfect blend of sophistication, design, and function. Many features include radiant in-floor heating, central A/C w/ heat pump, EV charging, & Control4 smart lighting. Main kitchen features premium appliances along with an oversized prep kitchen - a showstopper! 14' Nano bifold doors open to a spacious covered terrace, perfect for indoor-outdoor living. BONUS: bedroom on main, a legal 2-bed suite on lower + potential for 2 additional suites. Fusion hardwood floors, LED landscape lighting, soaring ceilings & more! Premier schools, parks, trails, and shopping are all situated nearby. This home and location is a 10/10. New Home Warranty is included. (id:39198)
Property Details
Interior
Features
Exterior
Parking
Garage spaces -
Garage type -
Total parking spaces 8
Property History
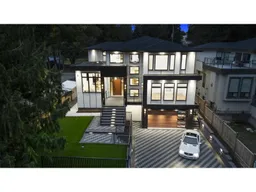 38
38
