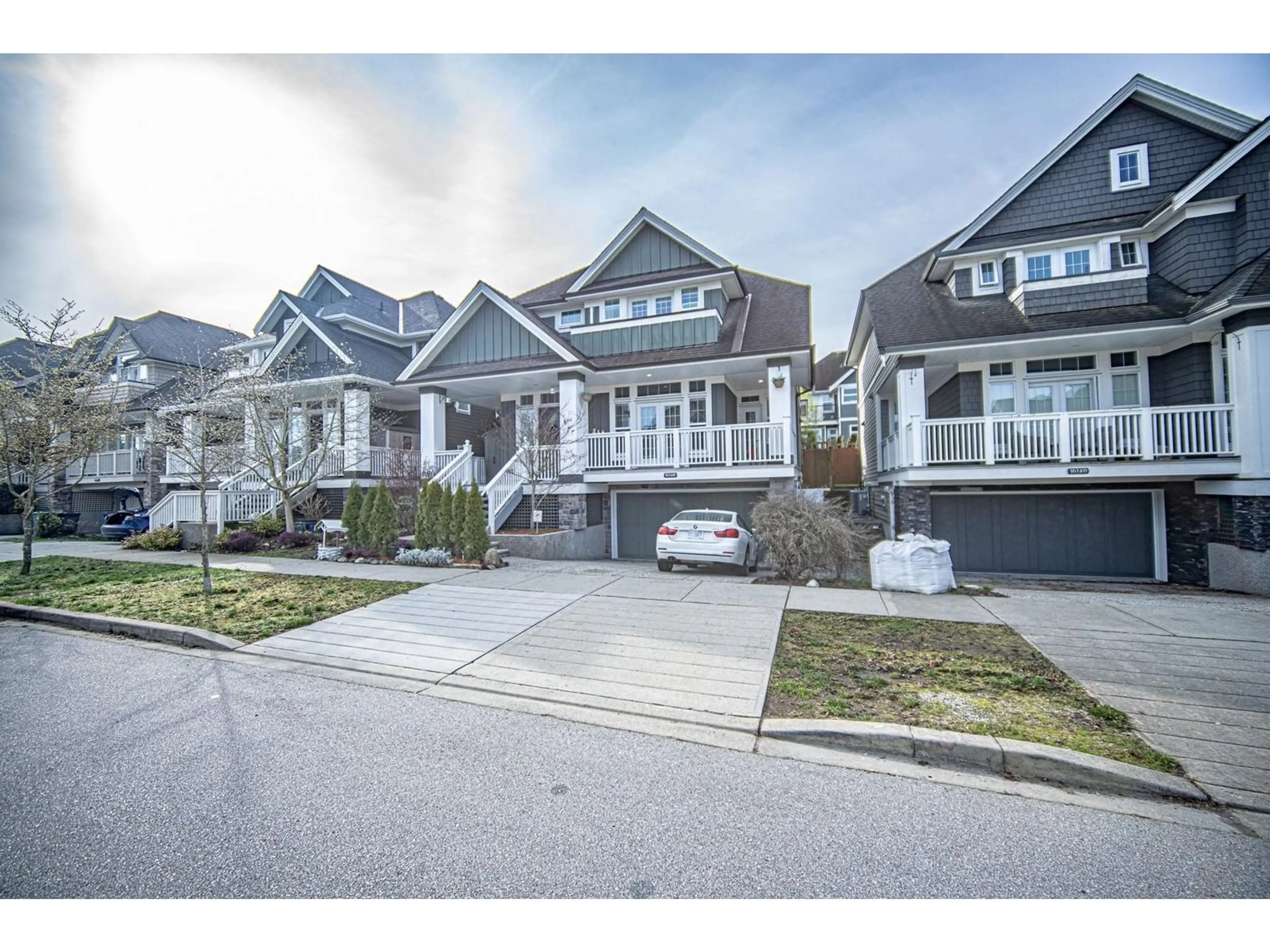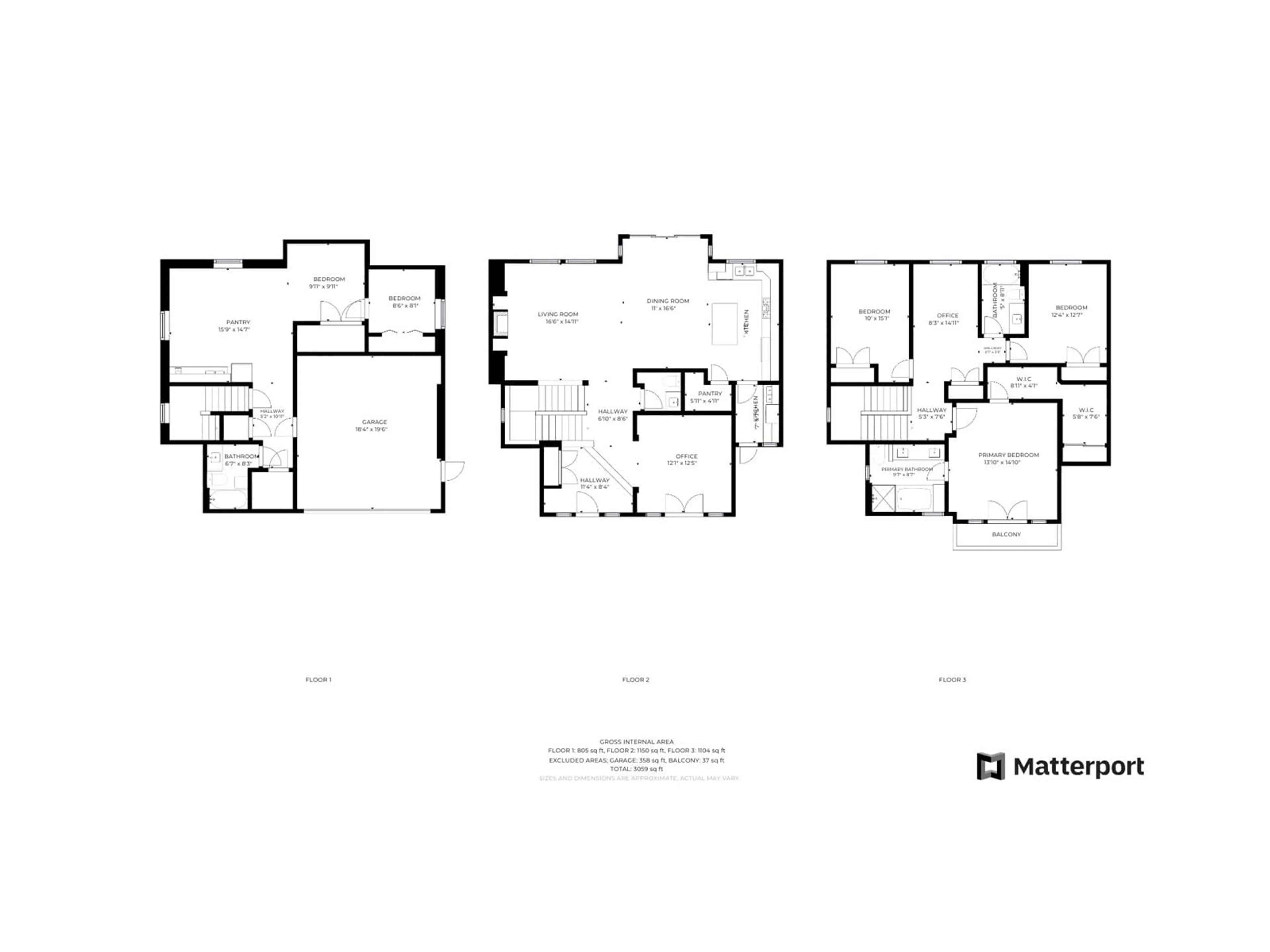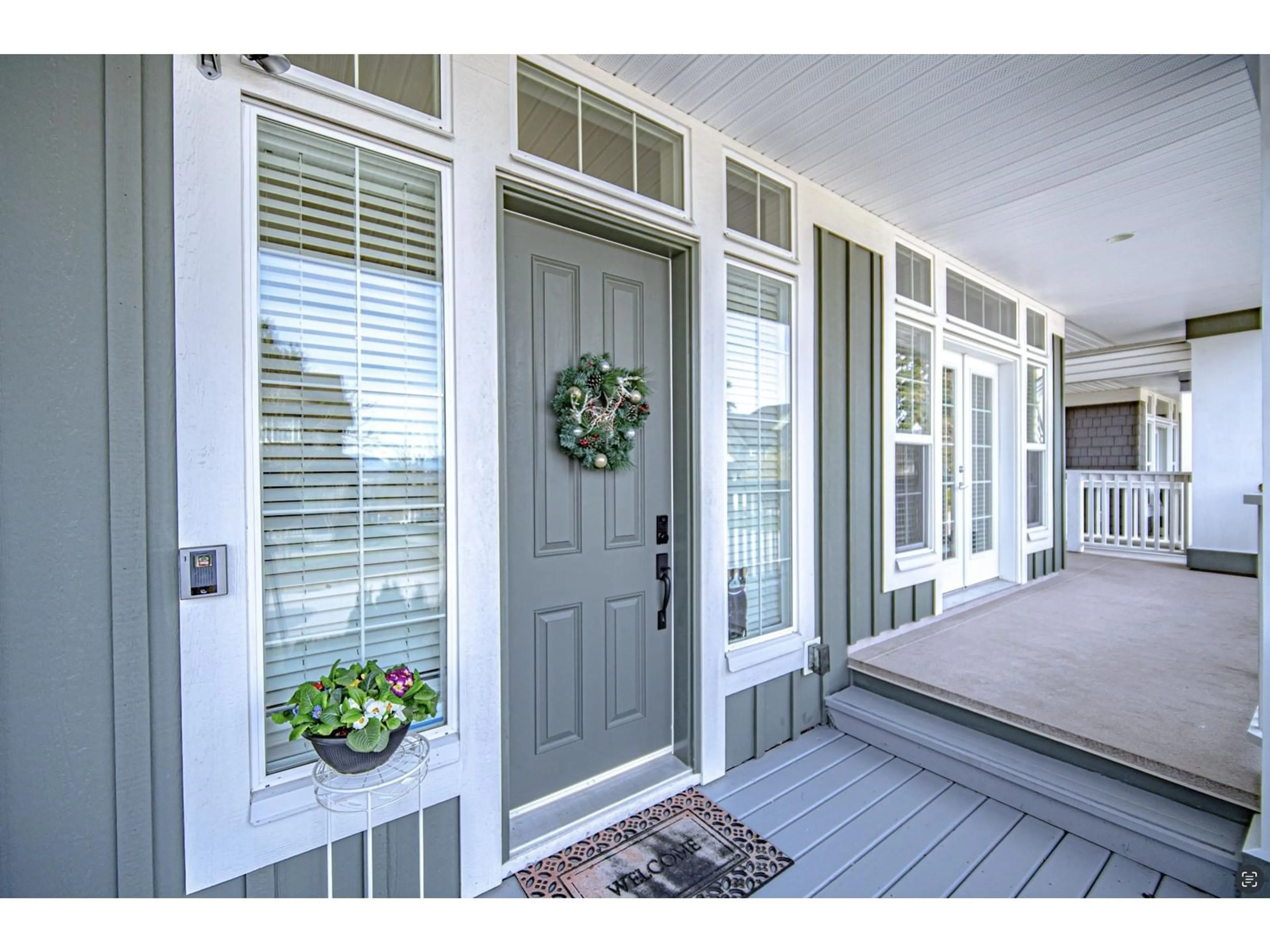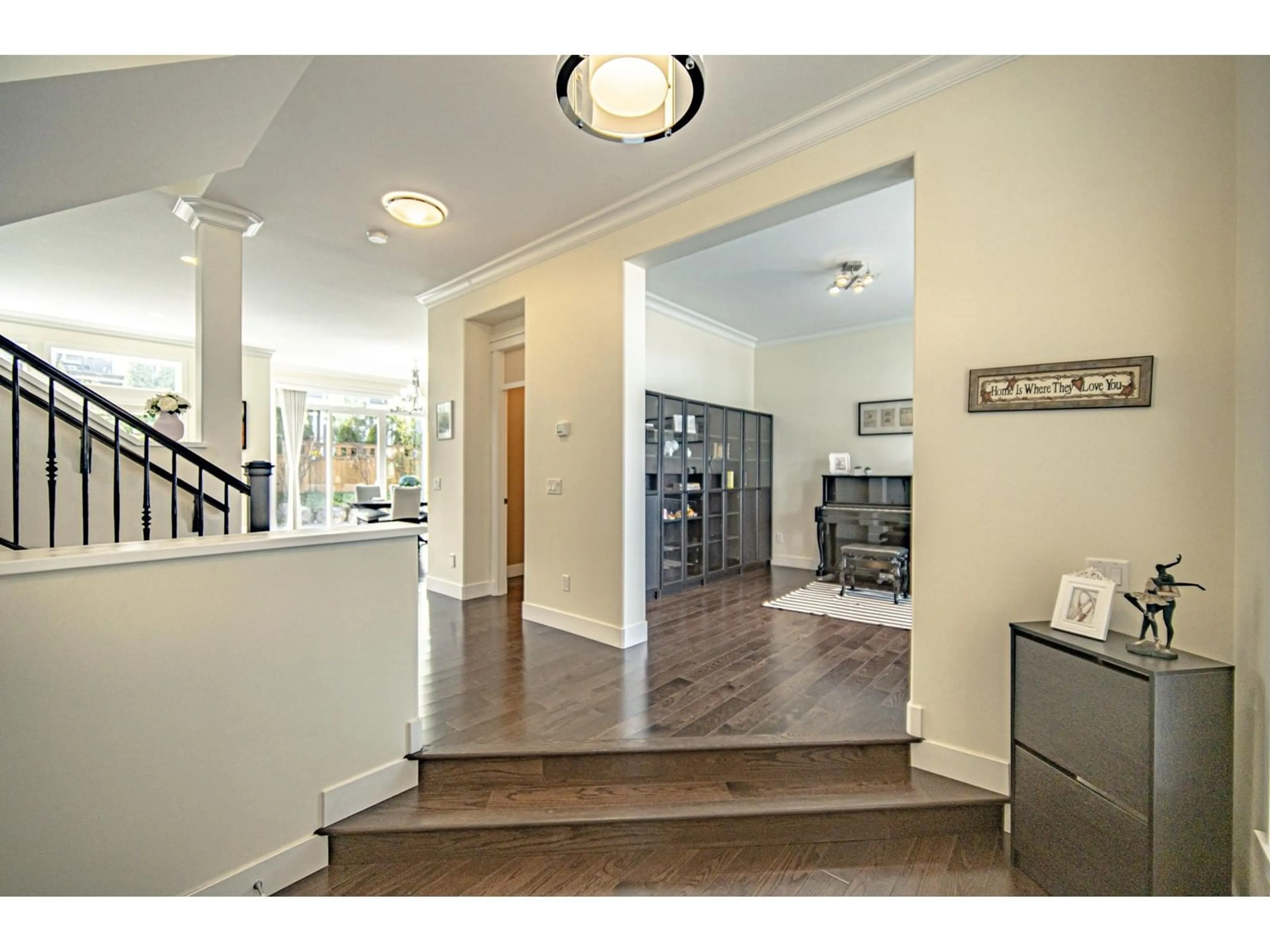16148 28A, Surrey, British Columbia V3Z3Y6
Contact us about this property
Highlights
Estimated valueThis is the price Wahi expects this property to sell for.
The calculation is powered by our Instant Home Value Estimate, which uses current market and property price trends to estimate your home’s value with a 90% accuracy rate.Not available
Price/Sqft$581/sqft
Monthly cost
Open Calculator
Description
This gorgeous custom Foxridge home offers breathtaking North Shore mountain views and exceptional craftsmanship. Featuring an open floor plan, 10' ceilings, hardwood floors, crown molding, and high-end finishes throughout, it exudes elegance. The gourmet kitchen boasts custom cabinetry, quartz countertops, luxury stainless steel appliances, and a separate spice kitchen. Upstairs, you'll find three spacious bedrooms, including a lavish master suite with a vaulted ceiling, spa-like ensuite, and oversized walk-in closet. The south-facing backyard is completely private and maintenance-free, featuring a built-in BBQ and fireplace-perfect for entertaining! Located minutes from Grandview Corners, top-tier shopping, and walking distance to Southridge Private School & Semiahmoo Secondary. (id:39198)
Property Details
Interior
Features
Exterior
Parking
Garage spaces -
Garage type -
Total parking spaces 4
Property History
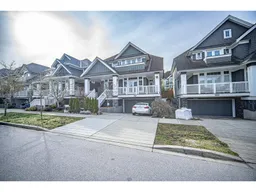 40
40
