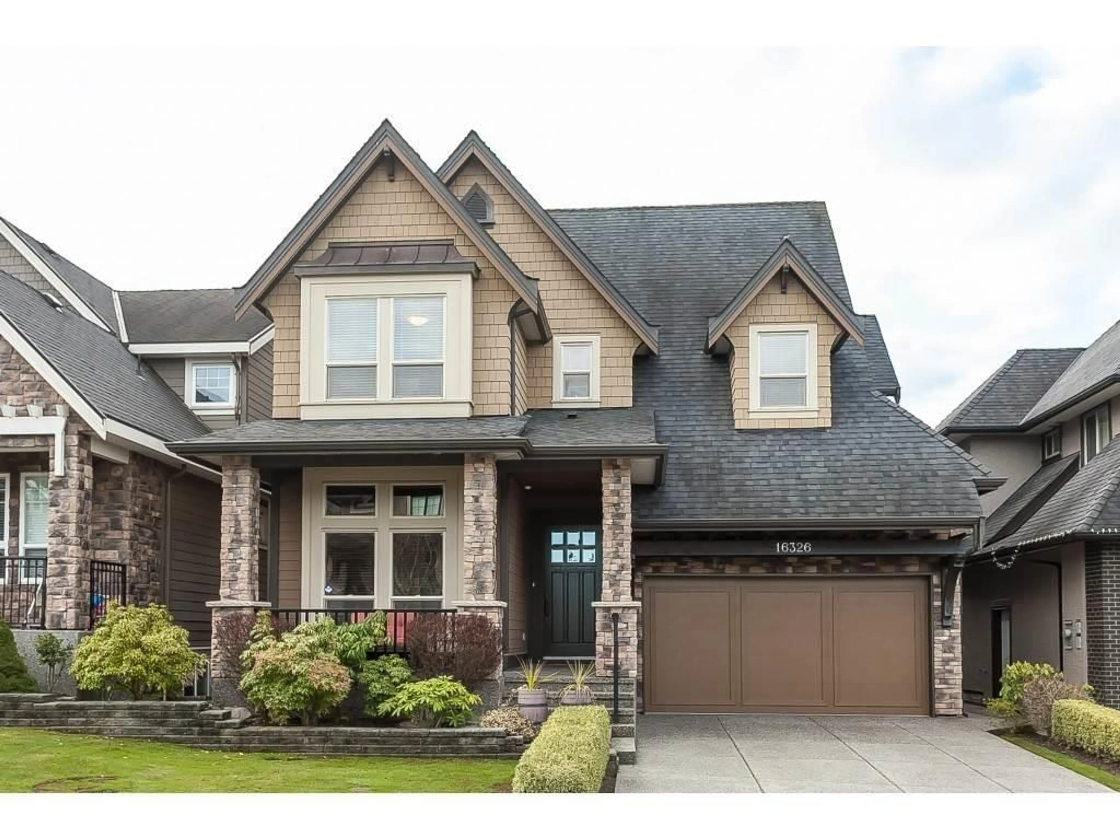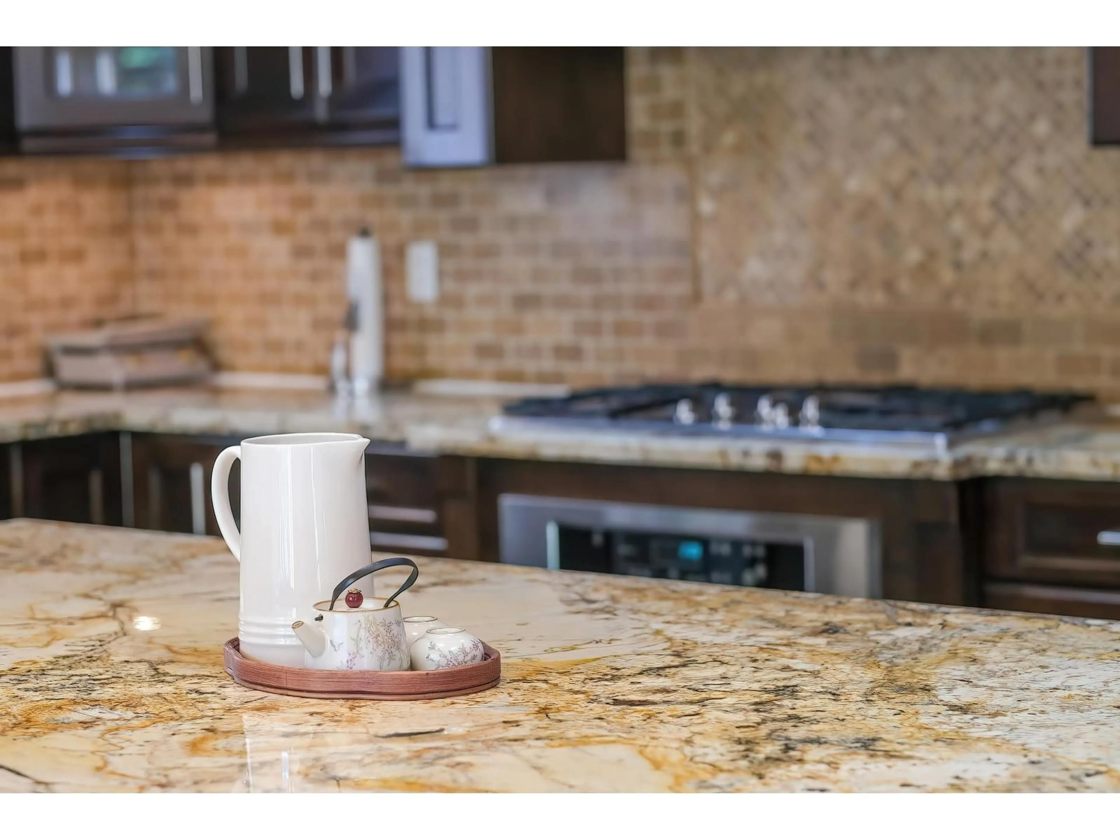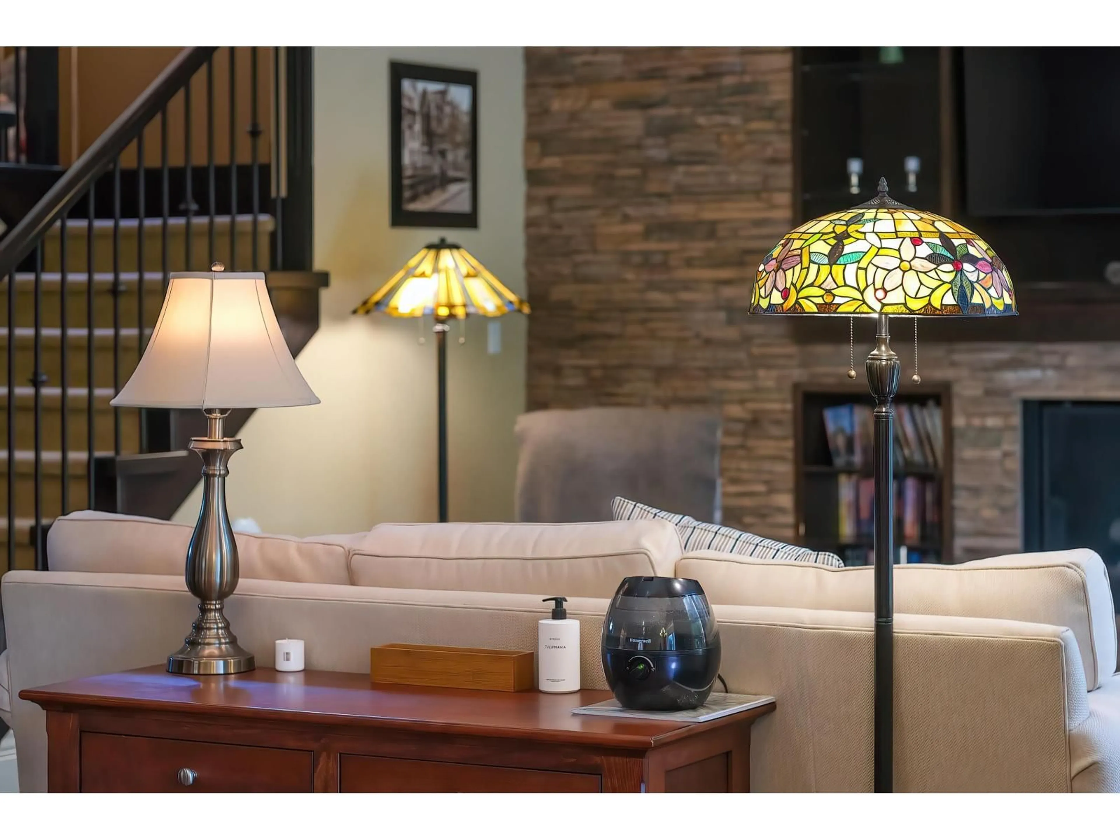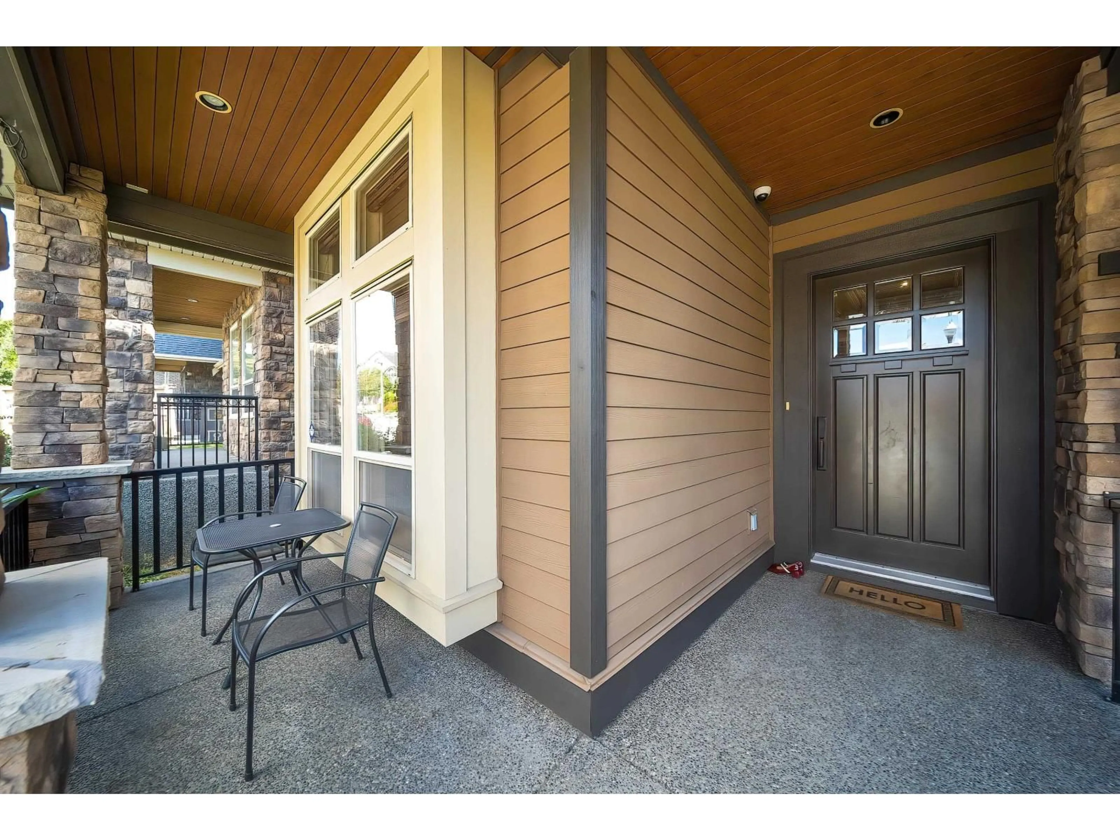Contact us about this property
Highlights
Estimated valueThis is the price Wahi expects this property to sell for.
The calculation is powered by our Instant Home Value Estimate, which uses current market and property price trends to estimate your home’s value with a 90% accuracy rate.Not available
Price/Sqft$616/sqft
Monthly cost
Open Calculator
Description
This Morgan Heights beauty blends warmth and elegance in all the right ways - from the coffered ceilings and stone fireplace to the chef's kitchen that's perfect for family dinners or entertaining friends. Upstairs, retreat to spa-like comfort in the master ensuite, while the lower level offers a media room + bar for family or guests. Soaring heights on each level enhance the bright and open atmosphere throughout the home. It also provides potential for a separate 2-bedroom suite as a mortgage helper. Set in a prestigious and family-centered neighbourhood within walking distance to schools, transit, and shopping, this property presents a rare opportunity to experience luxury living at its finest. (id:39198)
Property Details
Interior
Features
Exterior
Parking
Garage spaces -
Garage type -
Total parking spaces 2
Property History
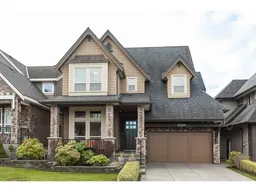 40
40
