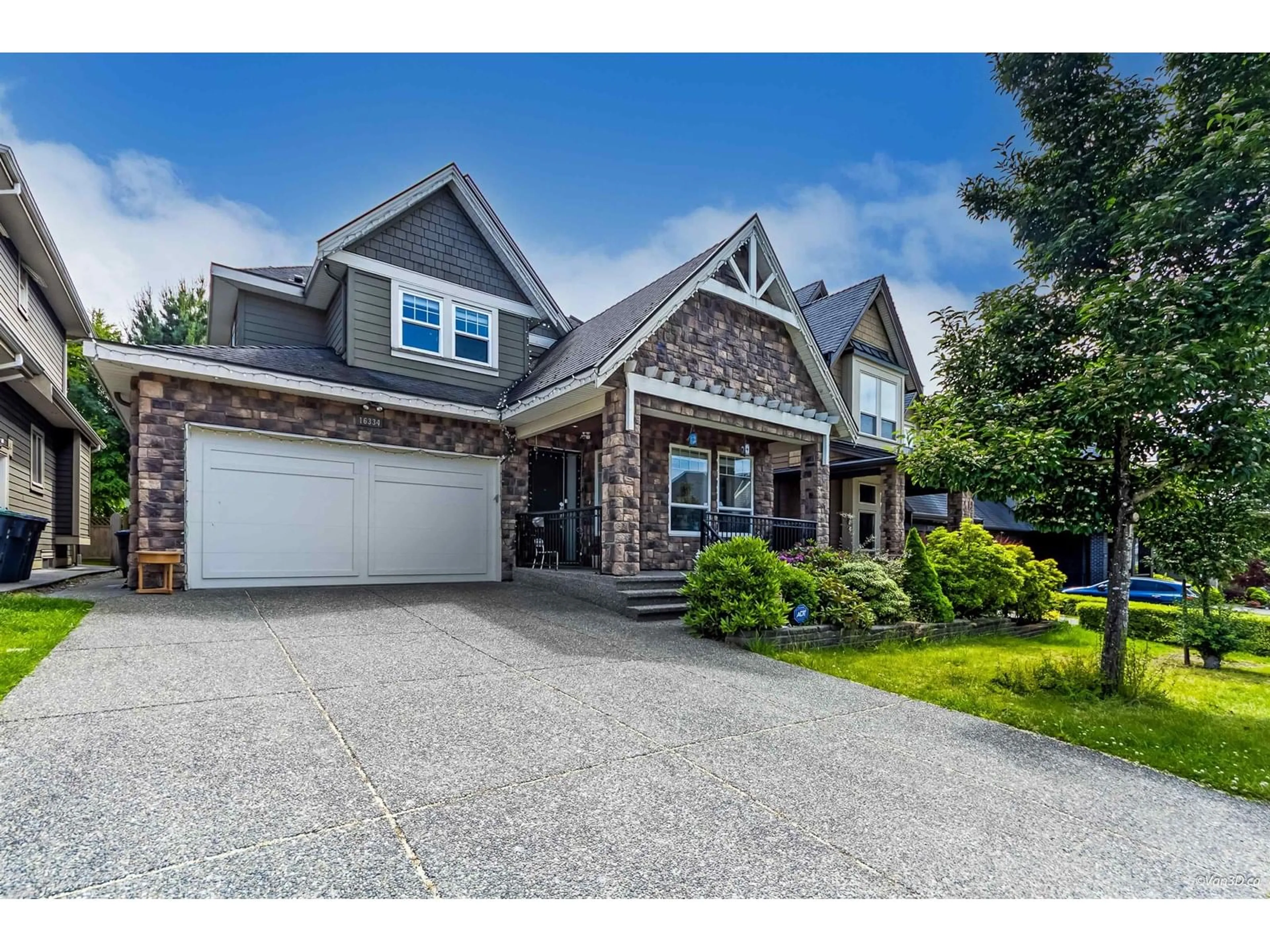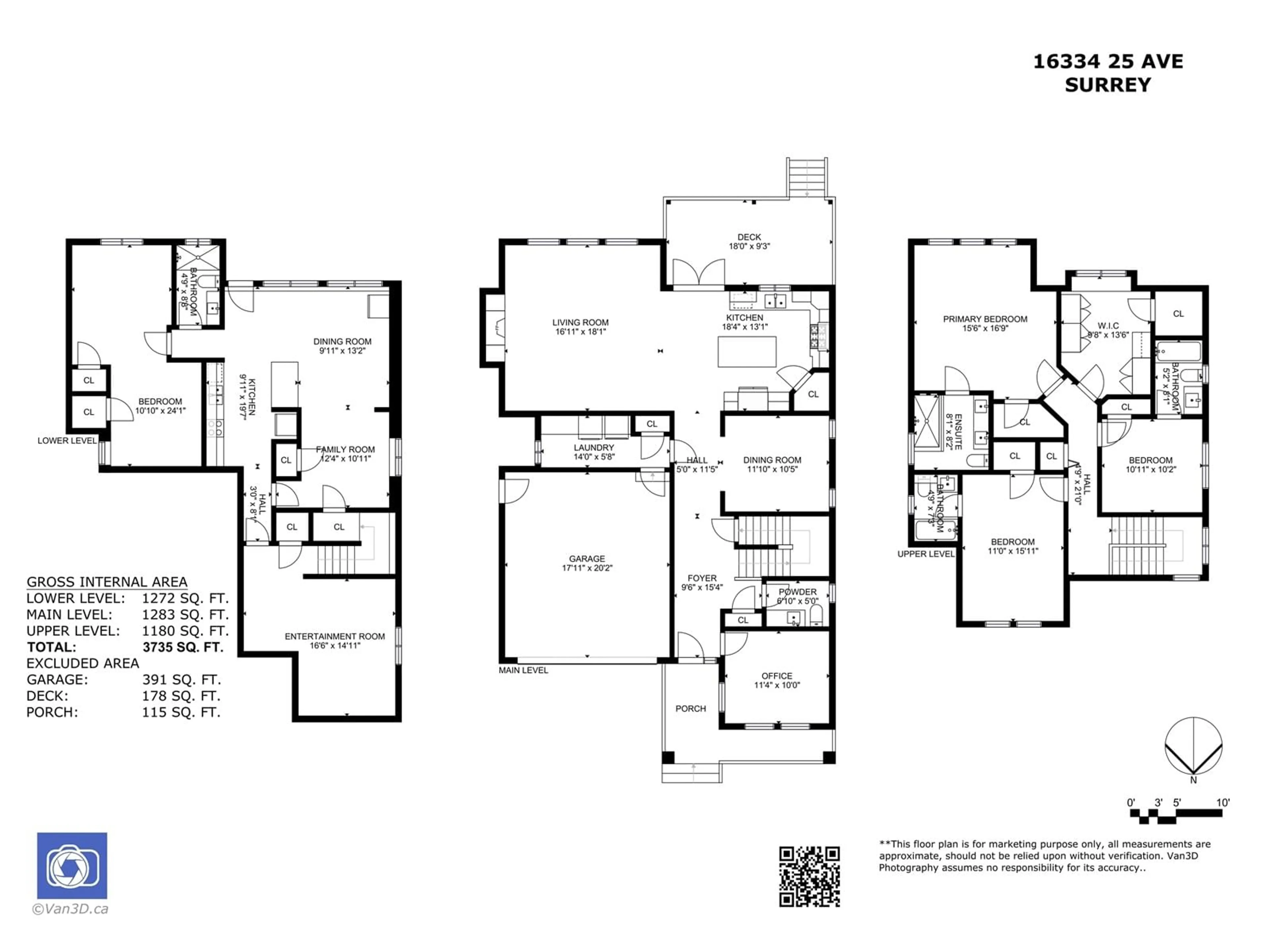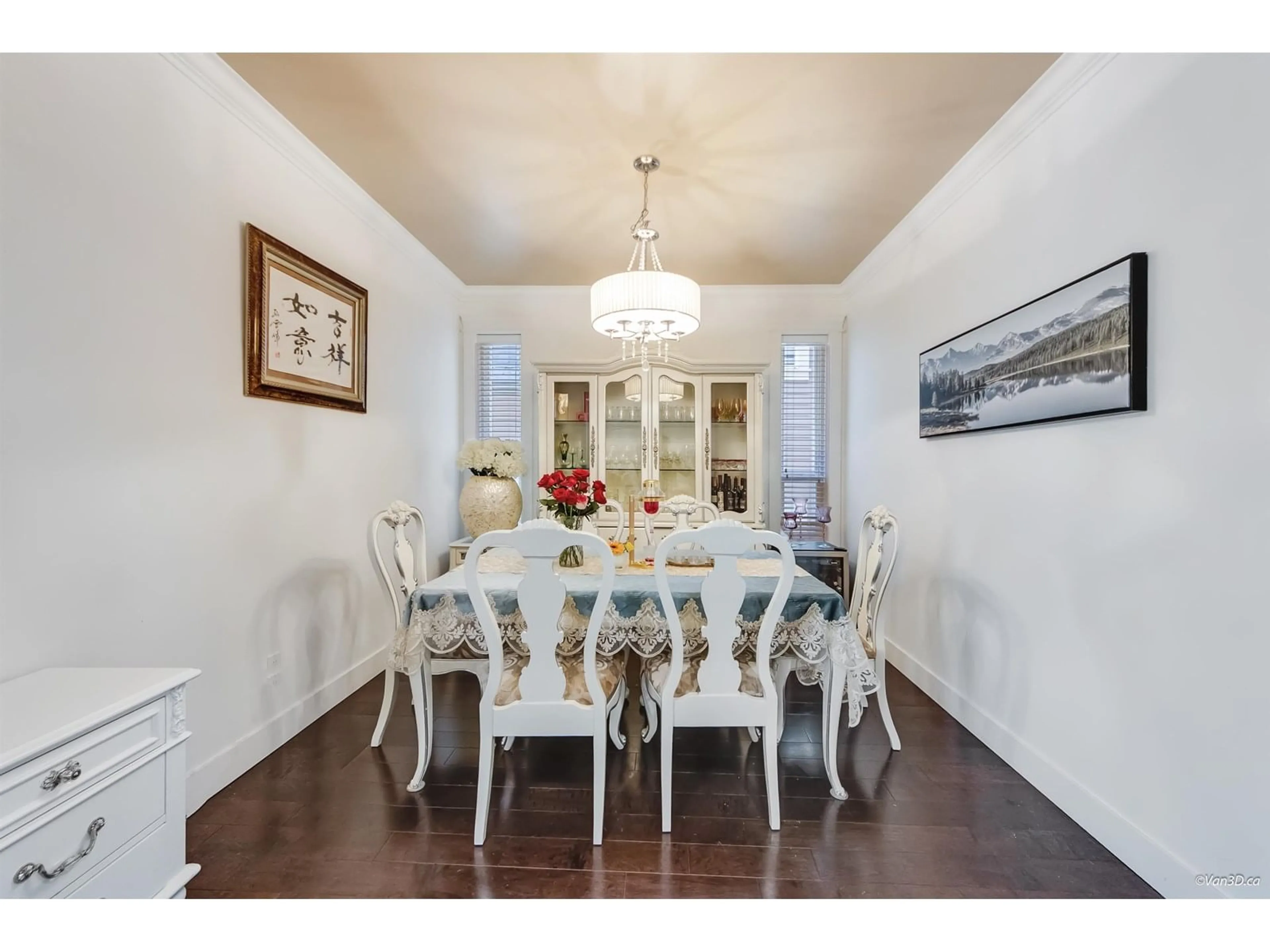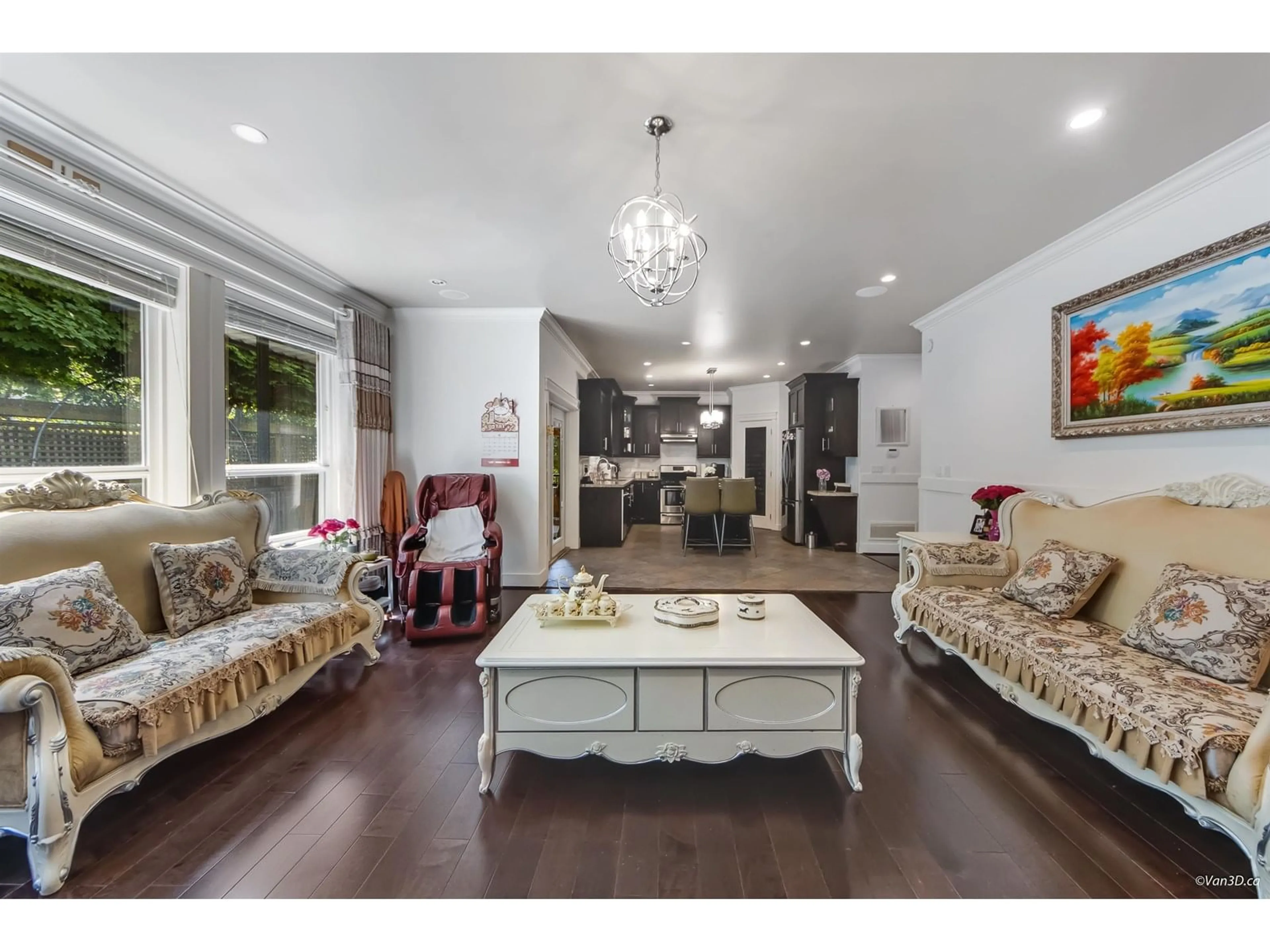16334 25, Surrey, British Columbia V3Z6S1
Contact us about this property
Highlights
Estimated valueThis is the price Wahi expects this property to sell for.
The calculation is powered by our Instant Home Value Estimate, which uses current market and property price trends to estimate your home’s value with a 90% accuracy rate.Not available
Price/Sqft$534/sqft
Monthly cost
Open Calculator
Description
Don't miss this beautifully designed 3735 sqft home located in South Surrey Morgan Heights area. Home is situated on a 3,750 sqft lot in a quiet cul-de-sac. Features including granite countertops, maple cabinets, and hardwood floors. Top floor has 4 bedrooms with ensuites. One converted to large Walk-in Closet. The main floor consists of Living room next to dream kitchen, separate dining room and office. Basement has media room and has a self contained 1 bedroom suite (could easily be converted 2nd bedroom). Great for in-law suite or mortgage helper. Close to all the nice shops and restaurants. First Open house Jun 14 (Sat) & Jun 15 (Sun) from 2pm to 4pm. (id:39198)
Property Details
Interior
Features
Exterior
Parking
Garage spaces -
Garage type -
Total parking spaces 4
Property History
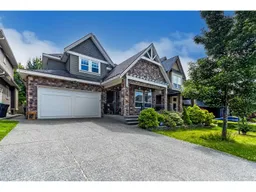 29
29
