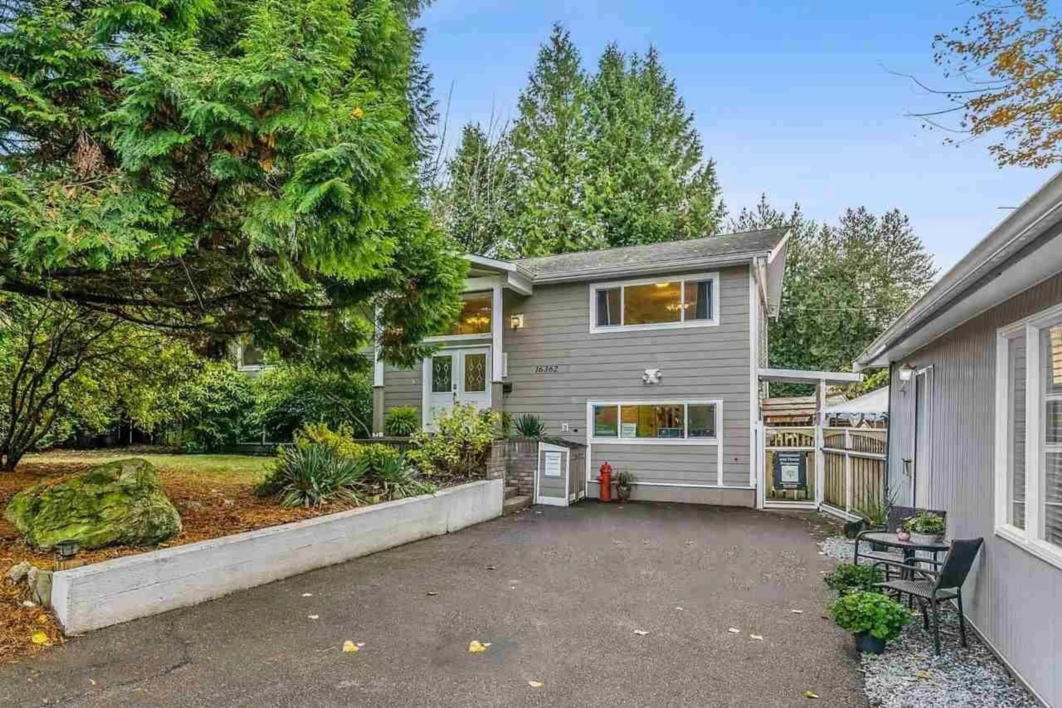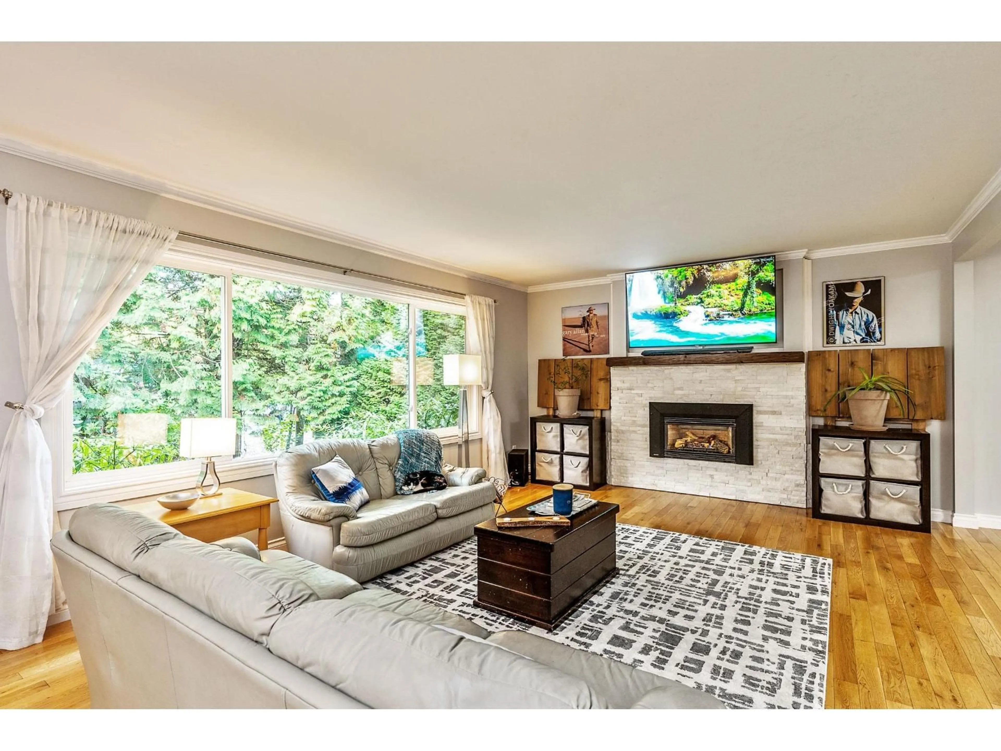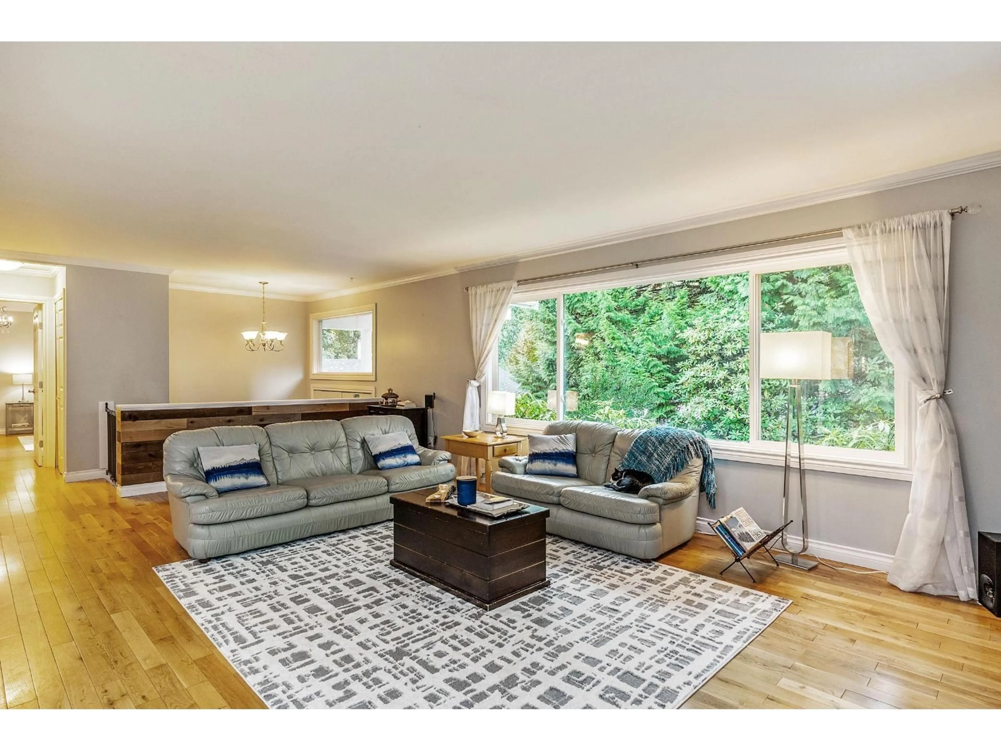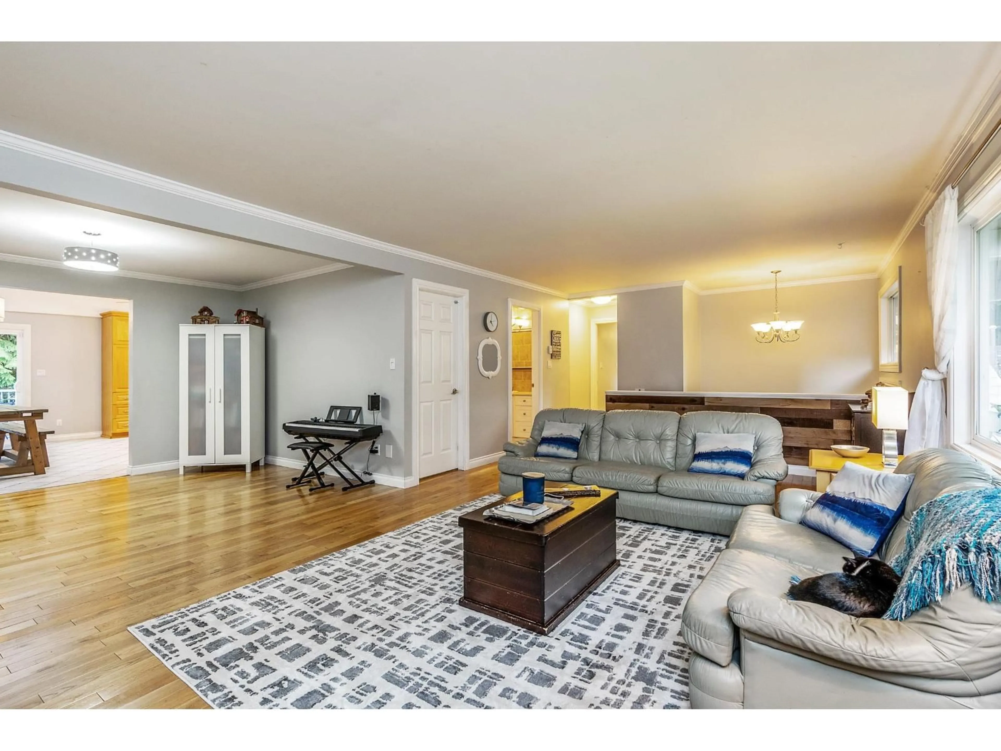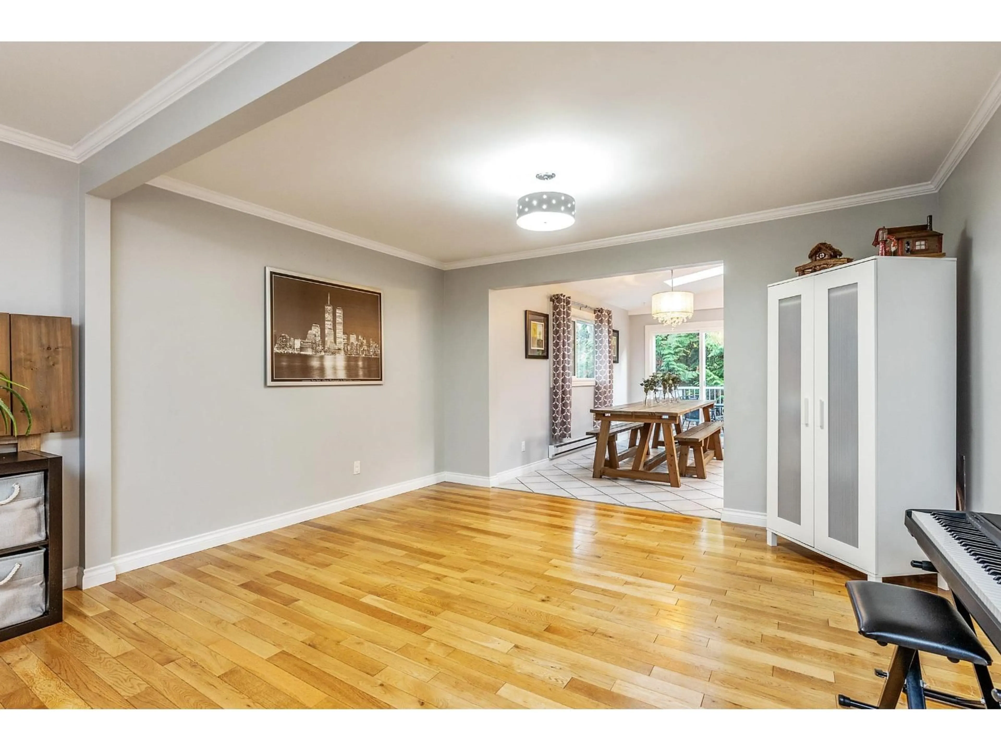16362 14A, Surrey, British Columbia V4A1J4
Contact us about this property
Highlights
Estimated valueThis is the price Wahi expects this property to sell for.
The calculation is powered by our Instant Home Value Estimate, which uses current market and property price trends to estimate your home’s value with a 90% accuracy rate.Not available
Price/Sqft$601/sqft
Monthly cost
Open Calculator
Description
Perfect home sitting on a nearly 1/2 ACRE treed lot! Upstairs features: A massive kitchen open to private, south facing deck, primary mater bedroom+ a HUGE primary w/ ensuite featuring double shower & soaker tub upstairs. Downstairs has family room, 3 bdrms, mudroom & TONS of storage. SEPARATE reno'd 800sf registered suite w/ laundry & private yard with tenants steady monthly rental income. TONS of parking for RV, boat, etc. ZONED CCR for childcare to 25 kids! Subdividable! Fruit trees, garden beds & more. A true oasis in the heart of the city! Showings of the property will begin on May 27, 2025. (id:39198)
Property Details
Interior
Features
Exterior
Parking
Garage spaces -
Garage type -
Total parking spaces 10
Property History
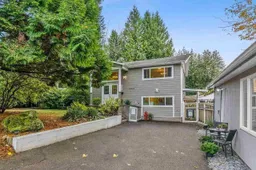 10
10
