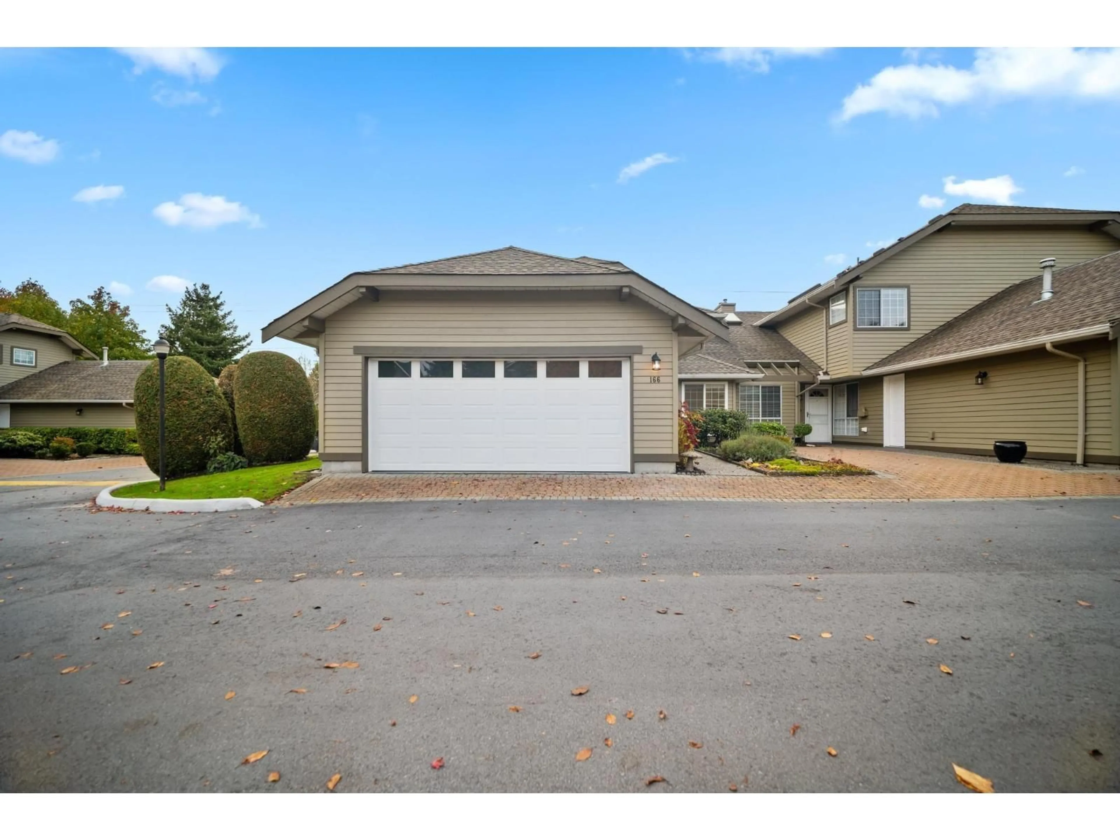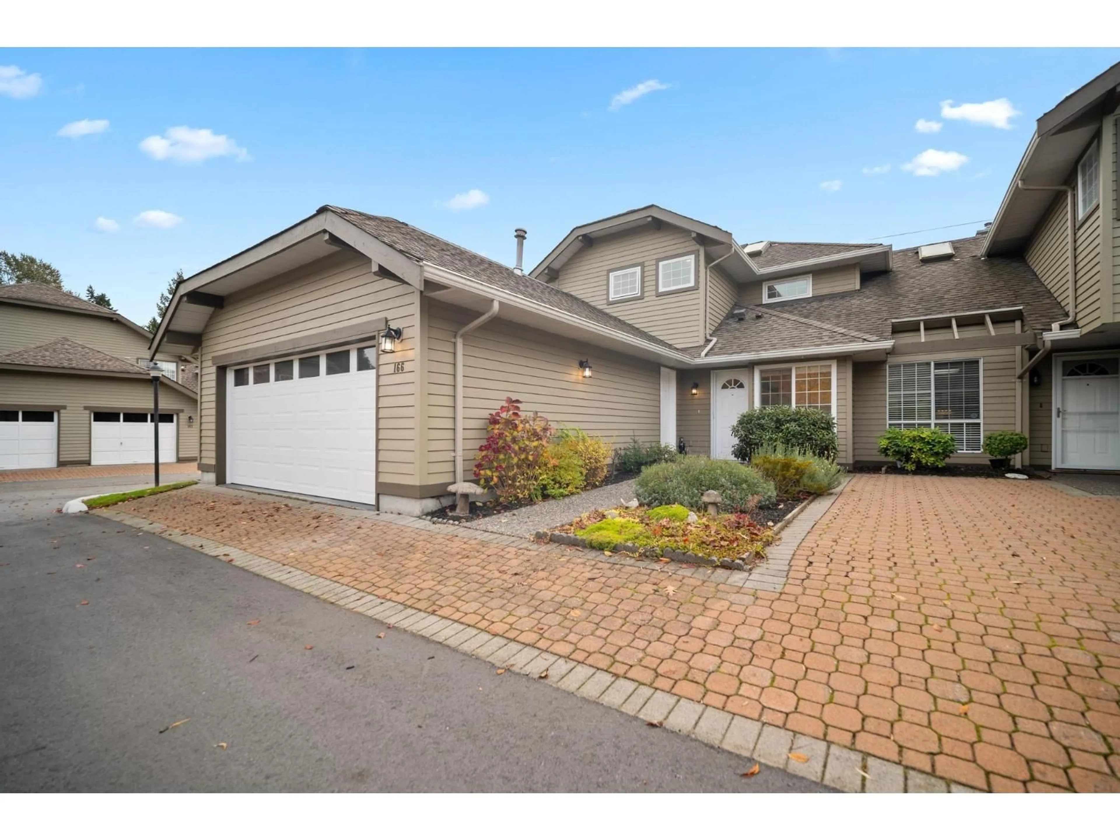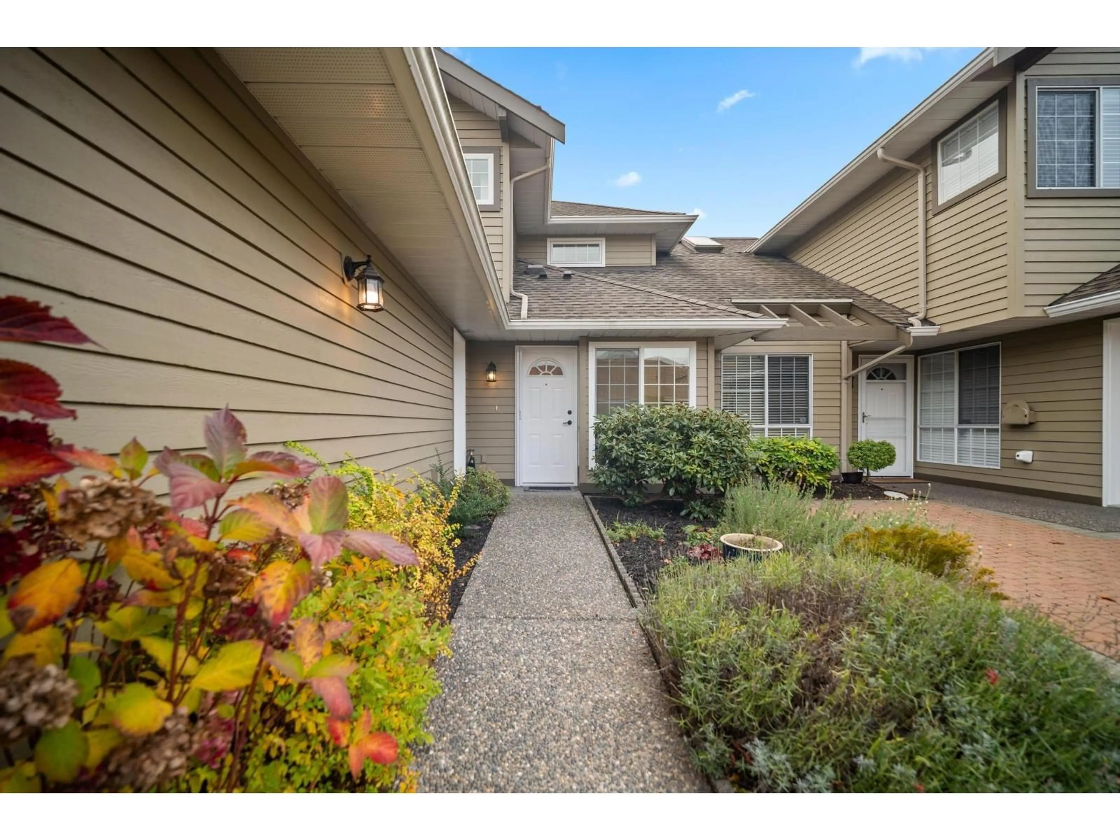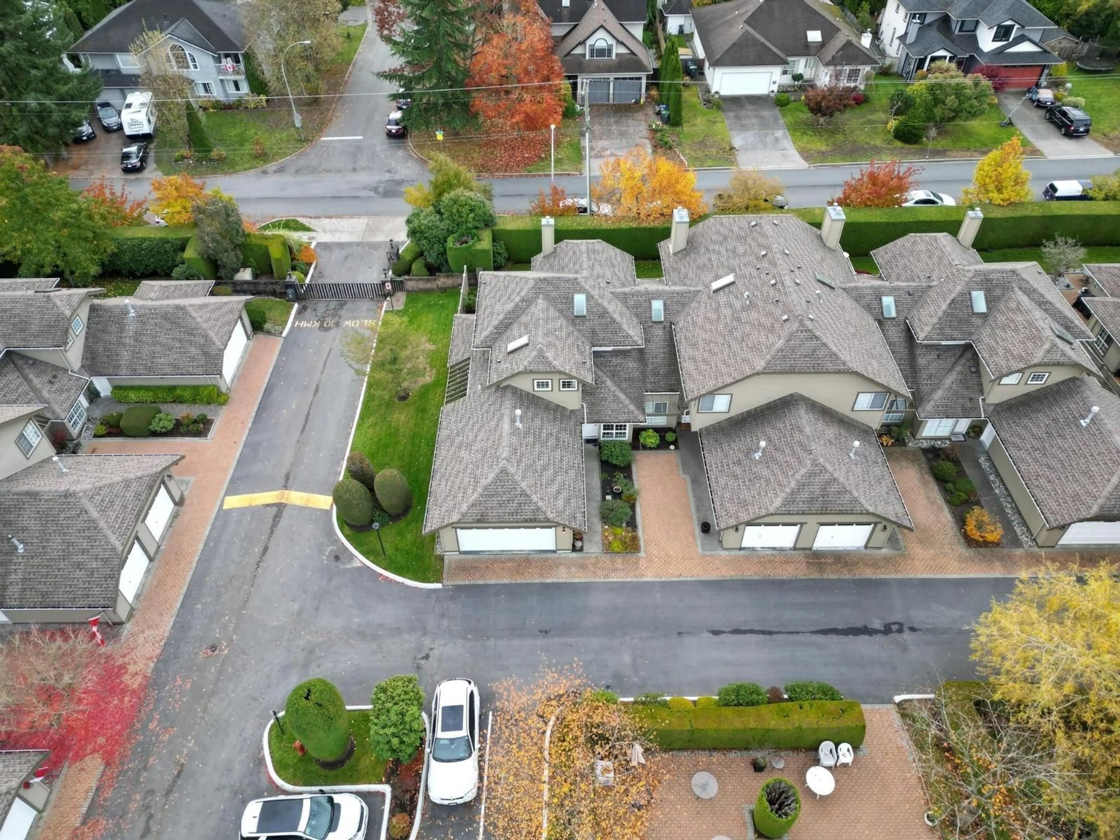166 - 16275 15, Surrey, British Columbia V4A1L4
Contact us about this property
Highlights
Estimated valueThis is the price Wahi expects this property to sell for.
The calculation is powered by our Instant Home Value Estimate, which uses current market and property price trends to estimate your home’s value with a 90% accuracy rate.Not available
Price/Sqft$537/sqft
Monthly cost
Open Calculator
Description
Sunrise Pointe. Renovated top to bottom, move in ready 1834 sq. ft. 3-bedroom, den, 3-bath two level plan. Primary bedrooms on both levels. Exceptional sunny, private expansive rear patio, fenced rear garden. Asphalt roof, vinyl fencing, freshly painted homes, paved roads. 2022 at owner's expense: vinyl windows, custom made door screens & garage door. Oversized garage, attic storage, parks full size truck. Bright modern inside finish, vaulted dining room ceiling, recent paint, vinyl flooring, high baseboards, crown moldings, renovated kitchen, baths, cabinets, quartz counters, Bosch, Samsung appliances, electric living room fireplace. One owner 55+ restriction, 2 pets welcome(no weight/height restr.), healthy contingency fund. Three-minute walk to Chans Market. Minutes to White Rock beach. (id:39198)
Property Details
Interior
Features
Exterior
Parking
Garage spaces -
Garage type -
Total parking spaces 2
Condo Details
Amenities
Clubhouse
Inclusions
Property History
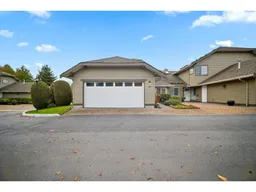 40
40
