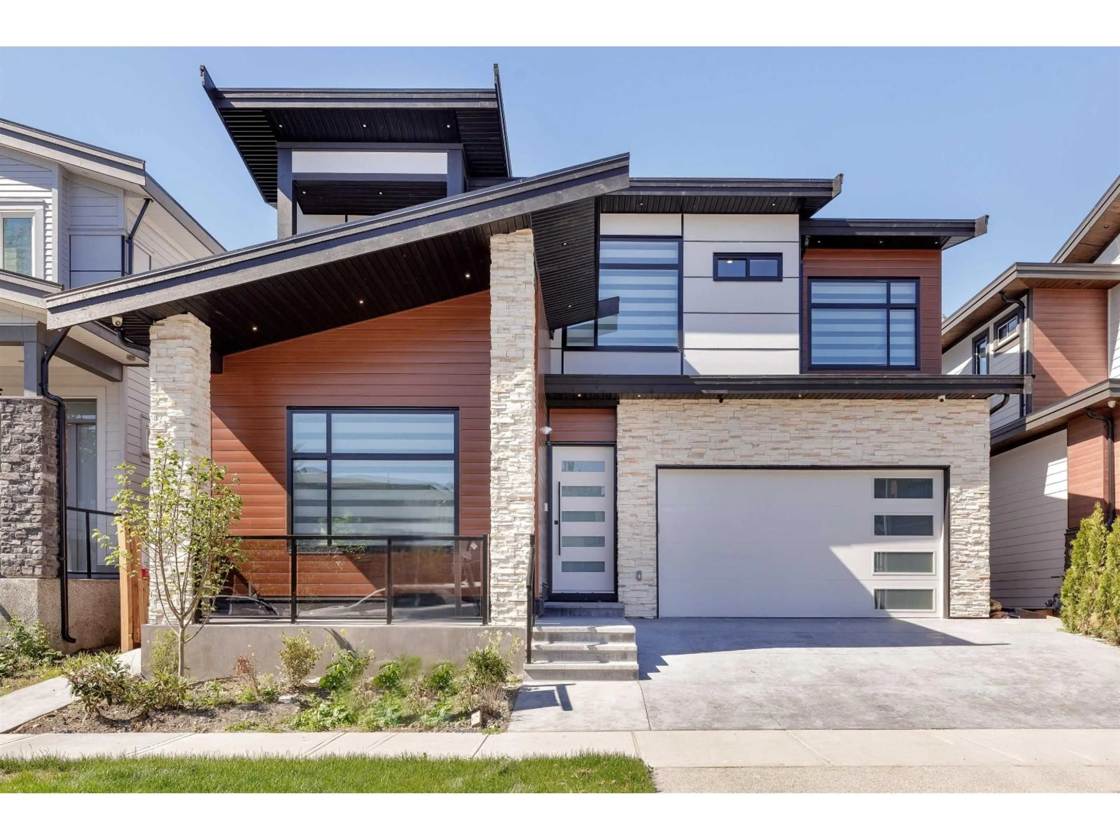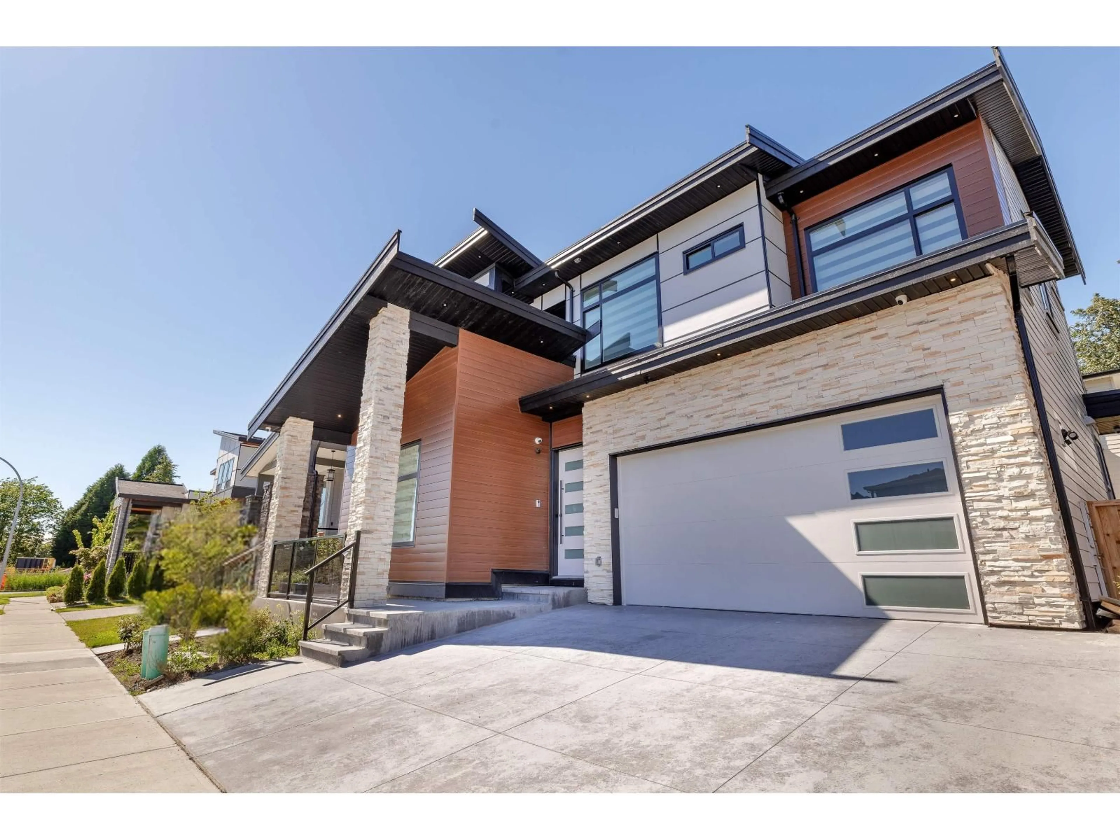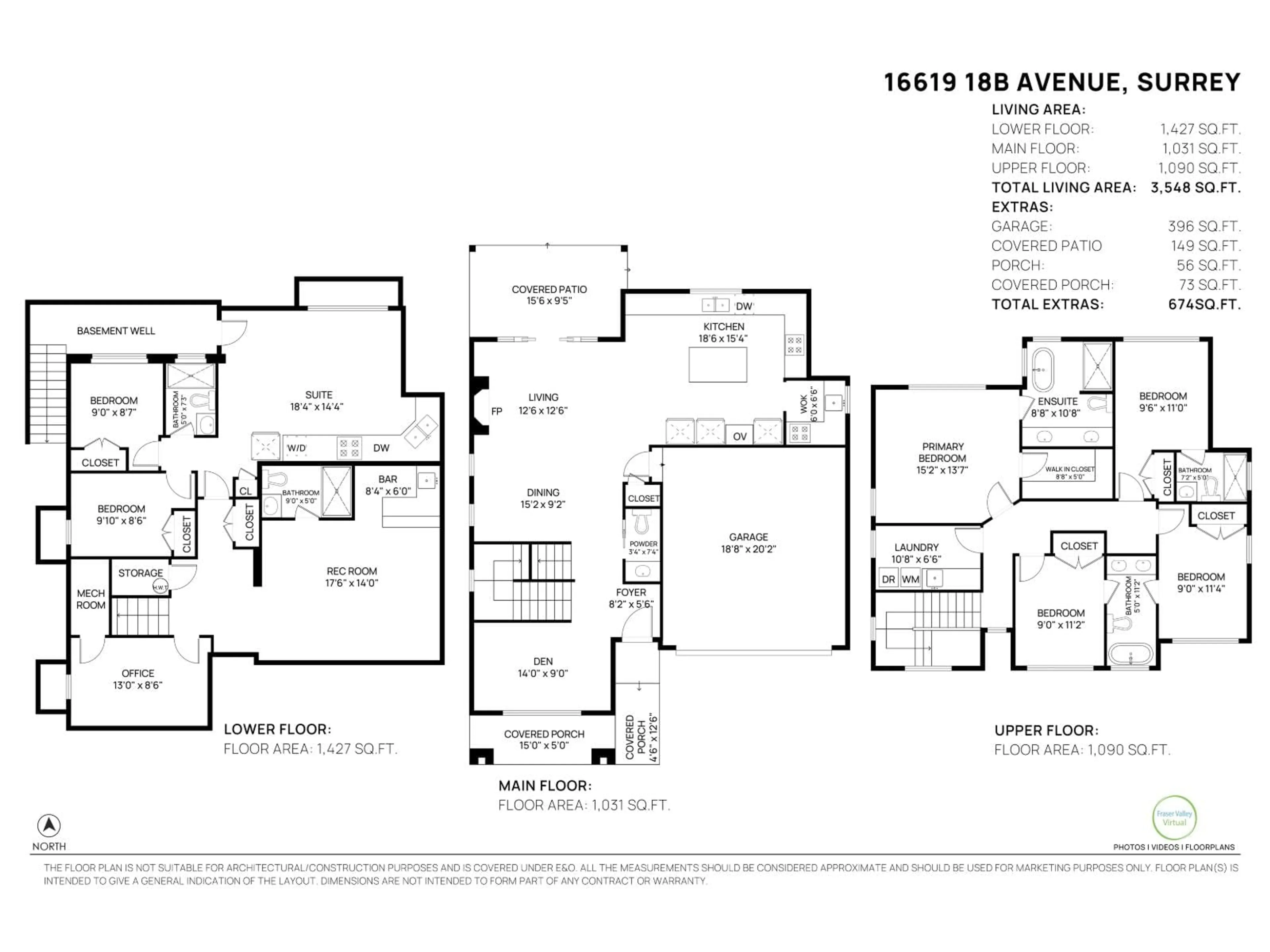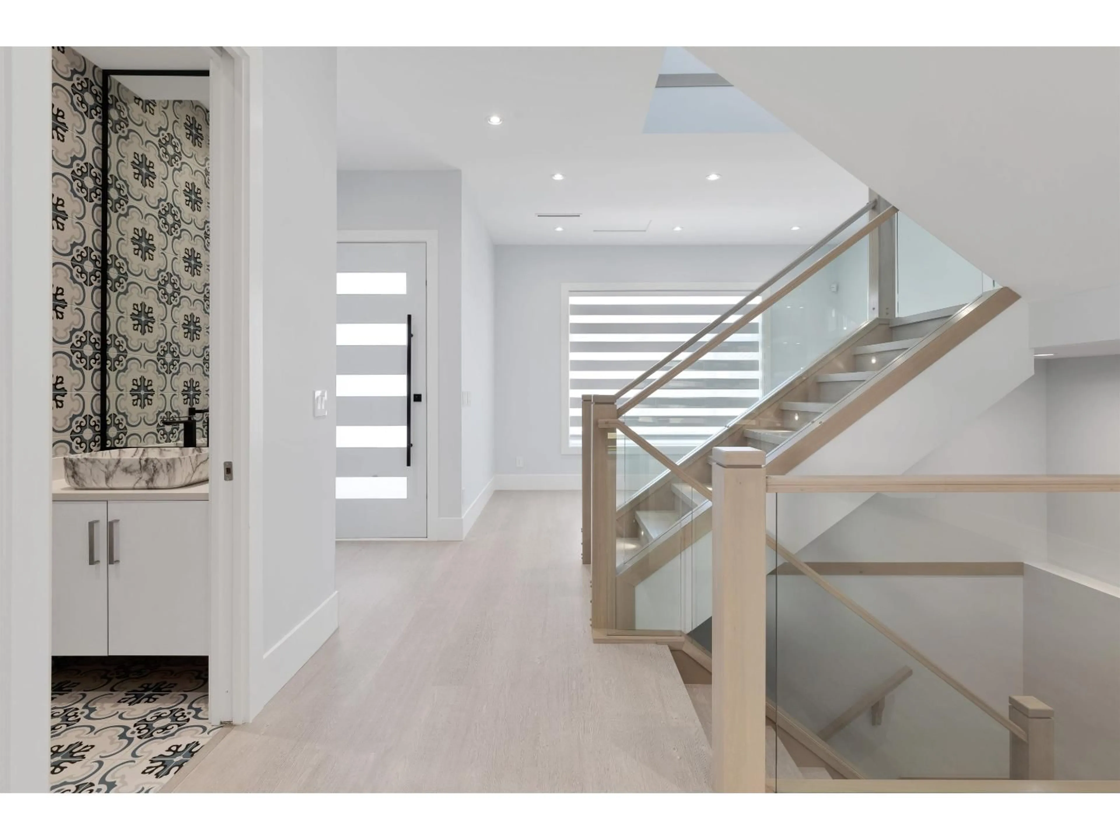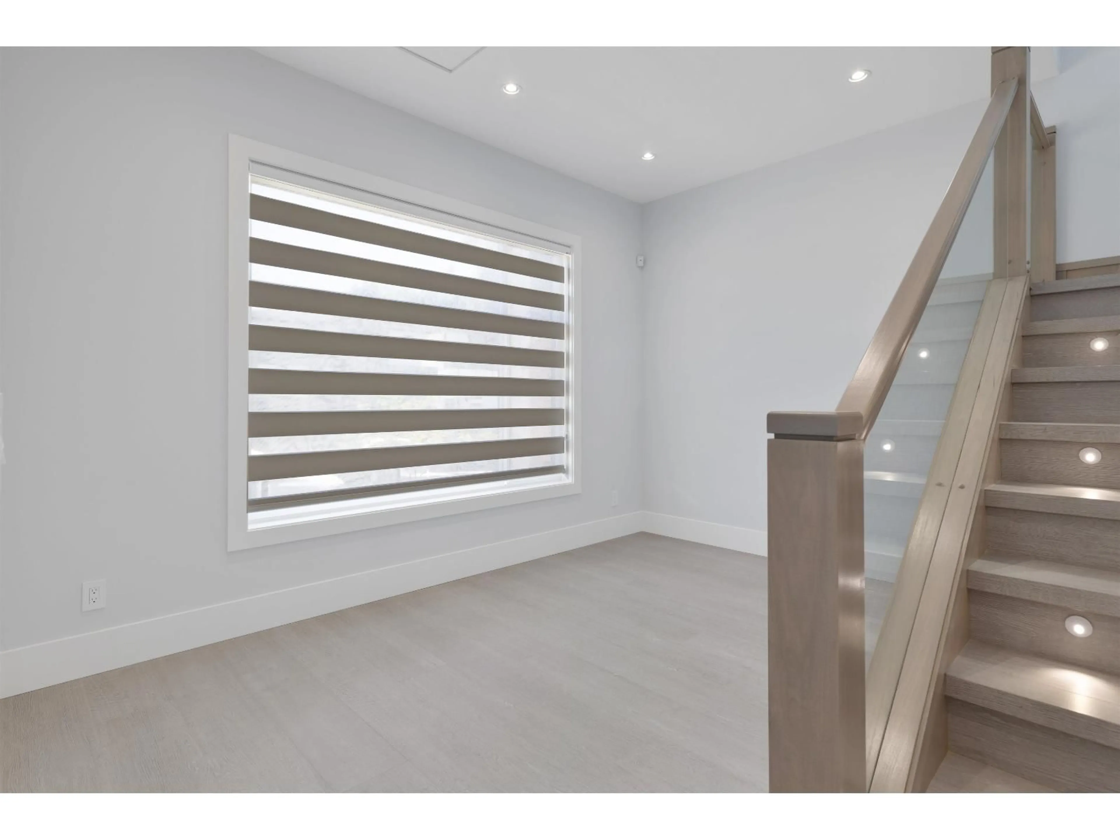16619 18B AVENUE, Surrey, British Columbia V3Z1A2
Contact us about this property
Highlights
Estimated valueThis is the price Wahi expects this property to sell for.
The calculation is powered by our Instant Home Value Estimate, which uses current market and property price trends to estimate your home’s value with a 90% accuracy rate.Not available
Price/Sqft$489/sqft
Monthly cost
Open Calculator
Description
Discover luxury living in this stunning 6-bed, 6-bath home in South Surrey's prestigious Grandview community. Thoughtfully designed, this south-facing residence blends elegance with function, featuring a chef's dream kitchen with high-end appliances, a wok kitchen with gas range, and bright open living spaces. Upstairs offers 4 spacious bedrooms, 3 baths, and convenient laundry. The lower level includes a 2-bedroom suite plus media room and wet bar-perfect for entertaining or extended family. Covered by 2-5-10 Pacific Home Warranty, this home offers peace of mind along with sophistication. Steps to a new school, parks, shops, and fine dining, with easy access to major routes, this is exceptional value. Experience the best of modern family living in a vibrant, sought-after neighborhood. (id:39198)
Property Details
Interior
Features
Exterior
Parking
Garage spaces -
Garage type -
Total parking spaces 5
Property History
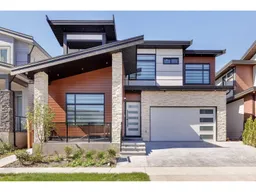 38
38
