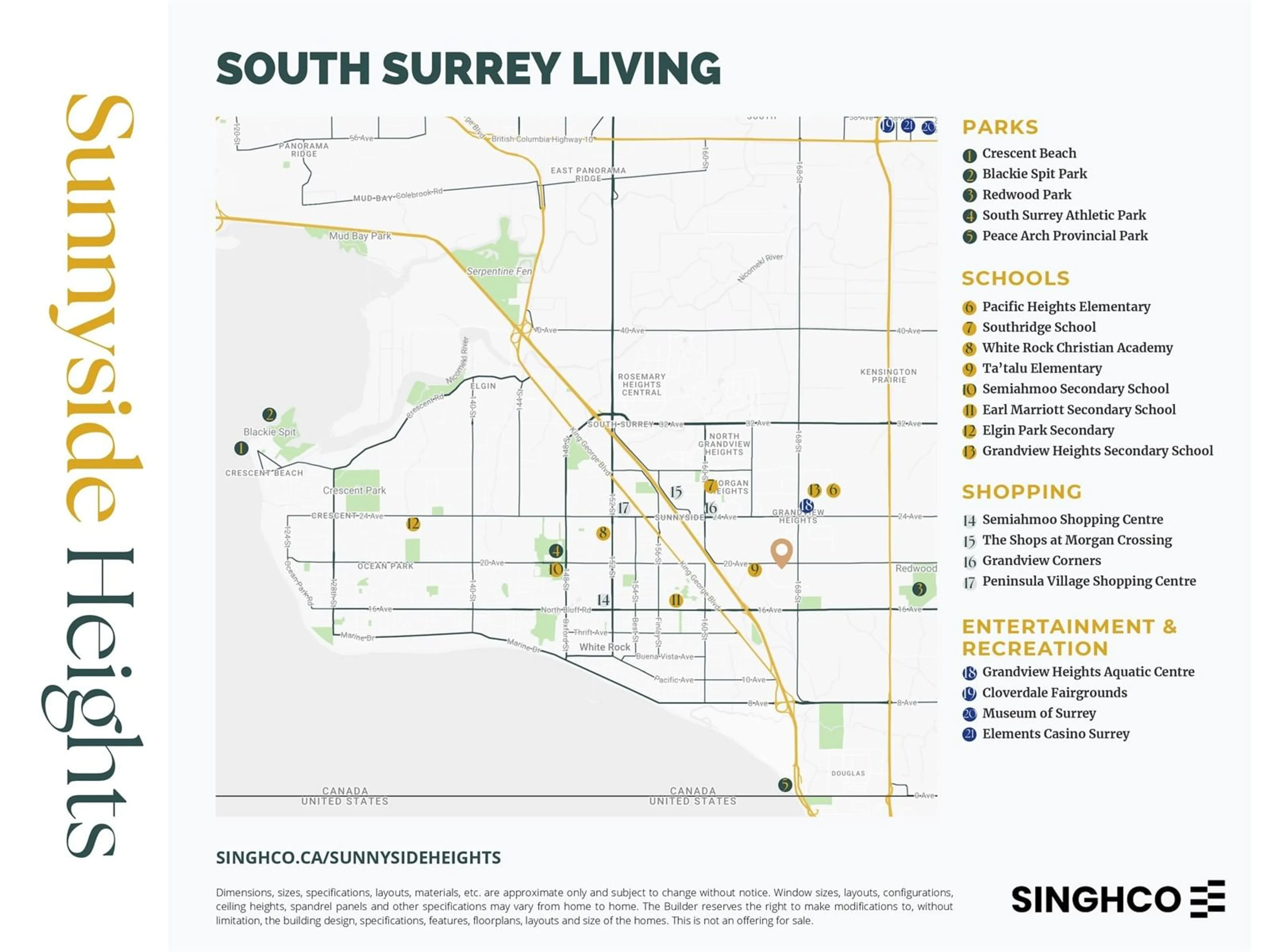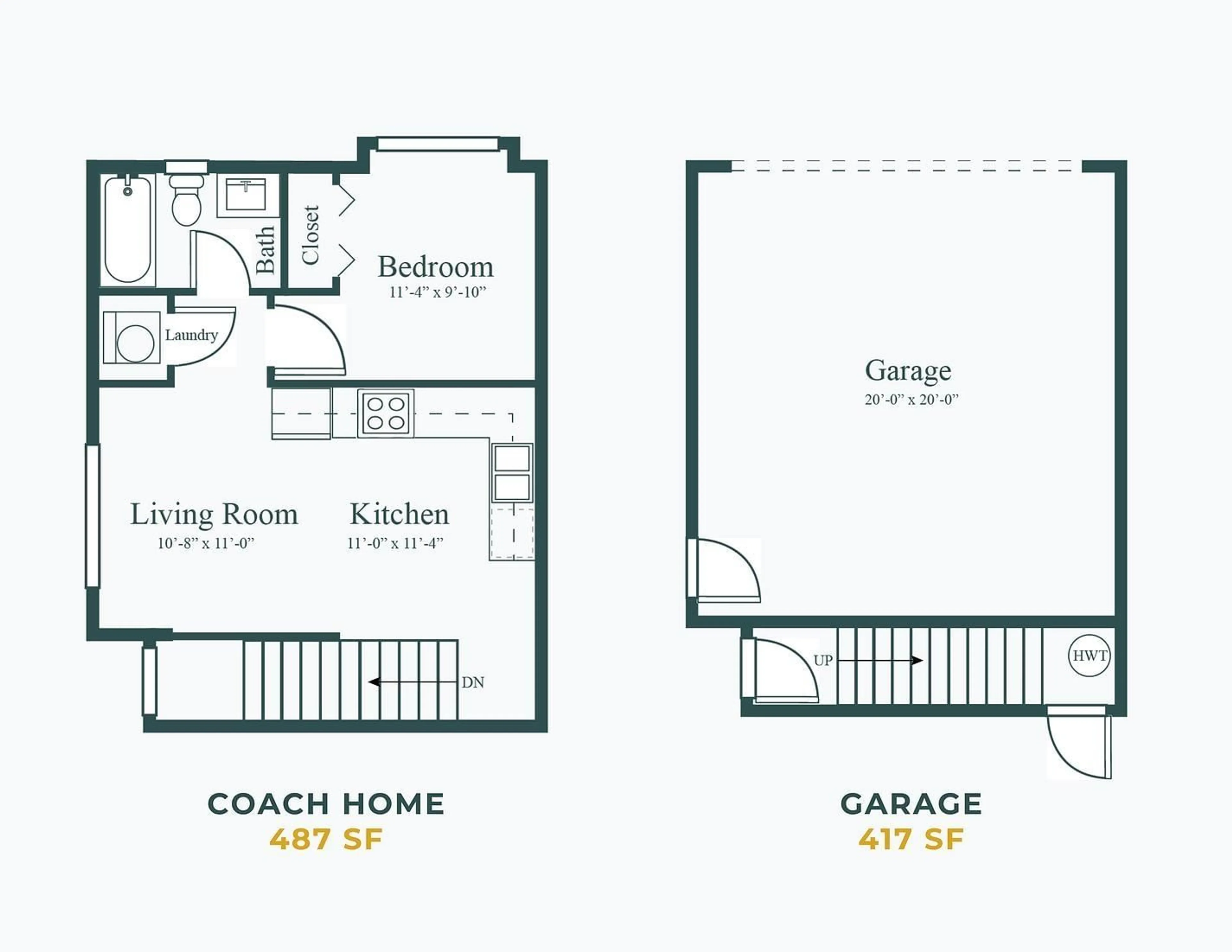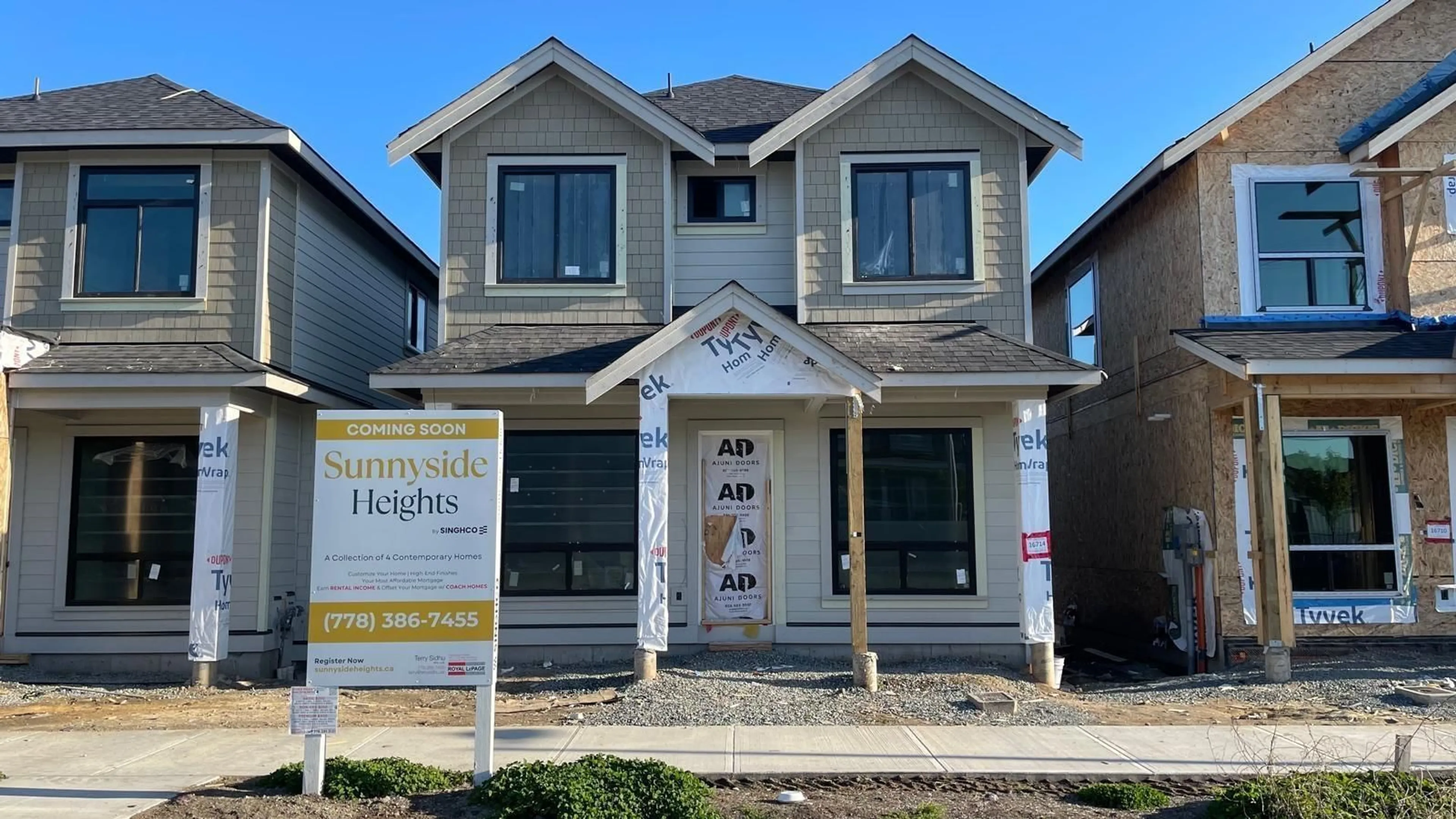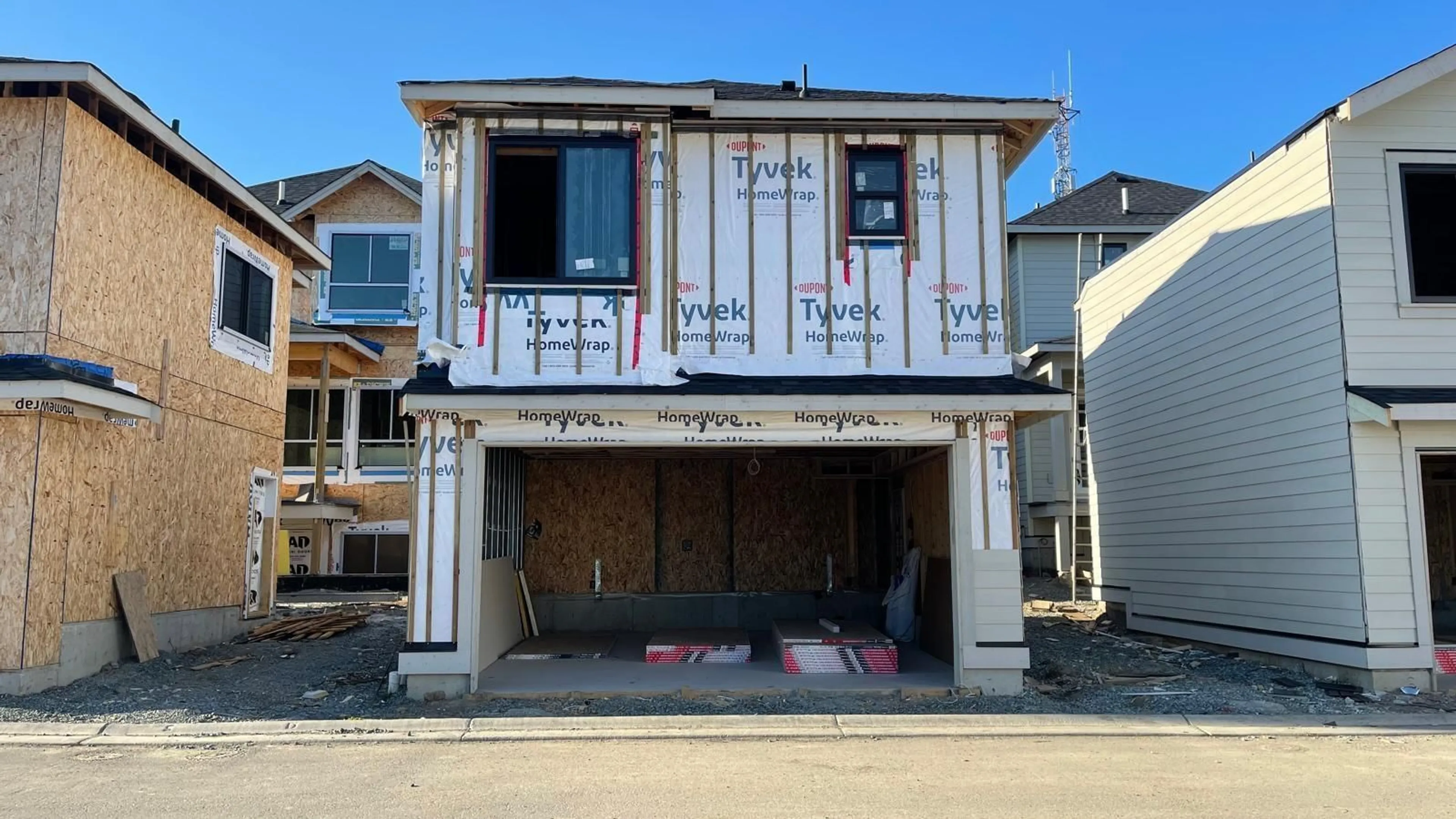Contact us about this property
Highlights
Estimated ValueThis is the price Wahi expects this property to sell for.
The calculation is powered by our Instant Home Value Estimate, which uses current market and property price trends to estimate your home’s value with a 90% accuracy rate.Not available
Price/Sqft$672/sqft
Est. Mortgage$8,451/mo
Tax Amount (2024)$3,441/yr
Days On Market8 days
Description
Welcome to SUNNYSIDE HEIGHTS: 4 MODERN HOMES in one of SOUTH SURREY'S MOST SOUGHT-AFTER NEIGHBOURHOODS! Designed for COMFORT & SUSTAINABILITY, these ELEGANT homes feature 10 -FT CEILINGS, EXPANSIVE WINDOWS & REMIUM FINISHES. Boasting GOURMET KITCHENS with QUARTZ countertops, SOFT-CLOSE cabinetry & STAINLESS STEEL appliances. Master ENSUITE with oversized shower & CONTEMPORARY fixtures. Option for 2-3 bedroom BASEMENT SUITE & 1 bedroom COACH HOUSE for optional RENTAL INCOME, plus SMART HOME FEATURES like a Wi-Fi thermostat & EV charger outlet. Among the FIRST OF THEIR KIND in South Surrey and just steps from EXCELLENT SCHOOLS, SHOPPING, BEACHES & PARKS. Move-in this Summer 2025. ESTABLISHED BUILDER with over 35 years experience and included 2-5-10 Warranty. 4-8 BEDROOMS at BUYER'S OPTION. (id:39198)
Property Details
Interior
Features
Exterior
Parking
Garage spaces -
Garage type -
Total parking spaces 2
Property History
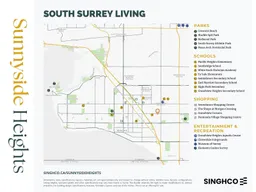 12
12
