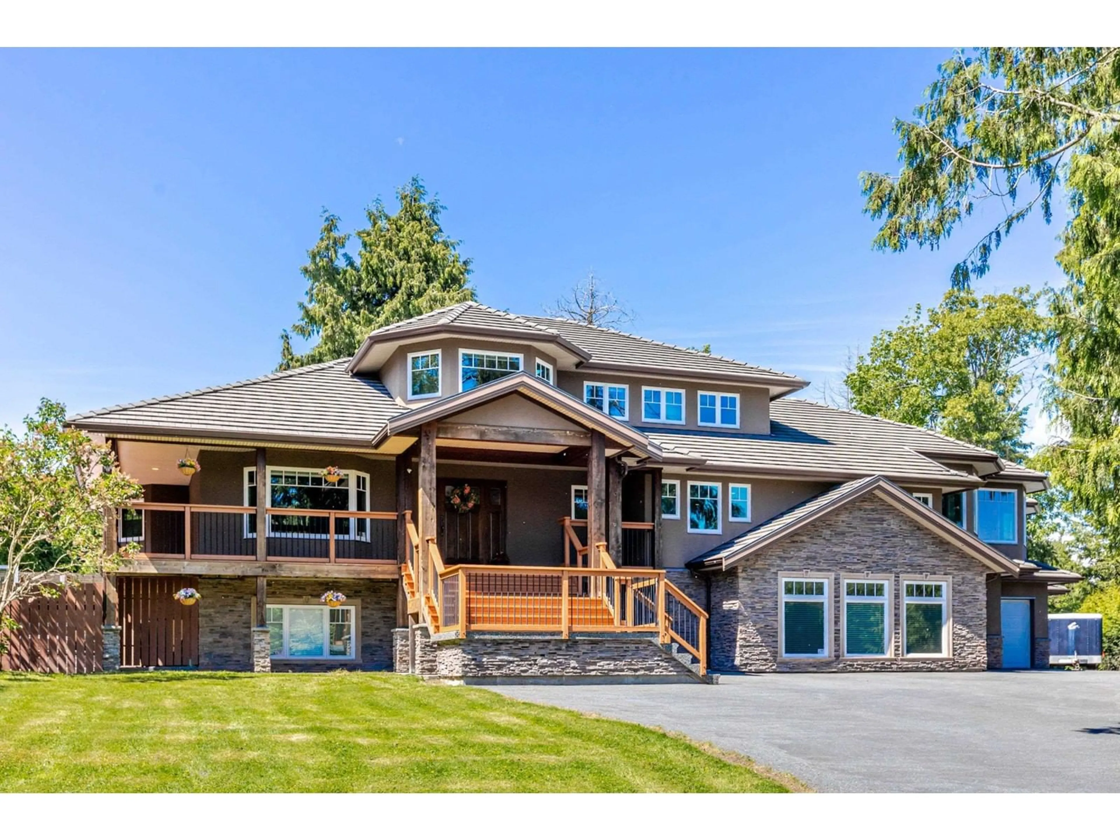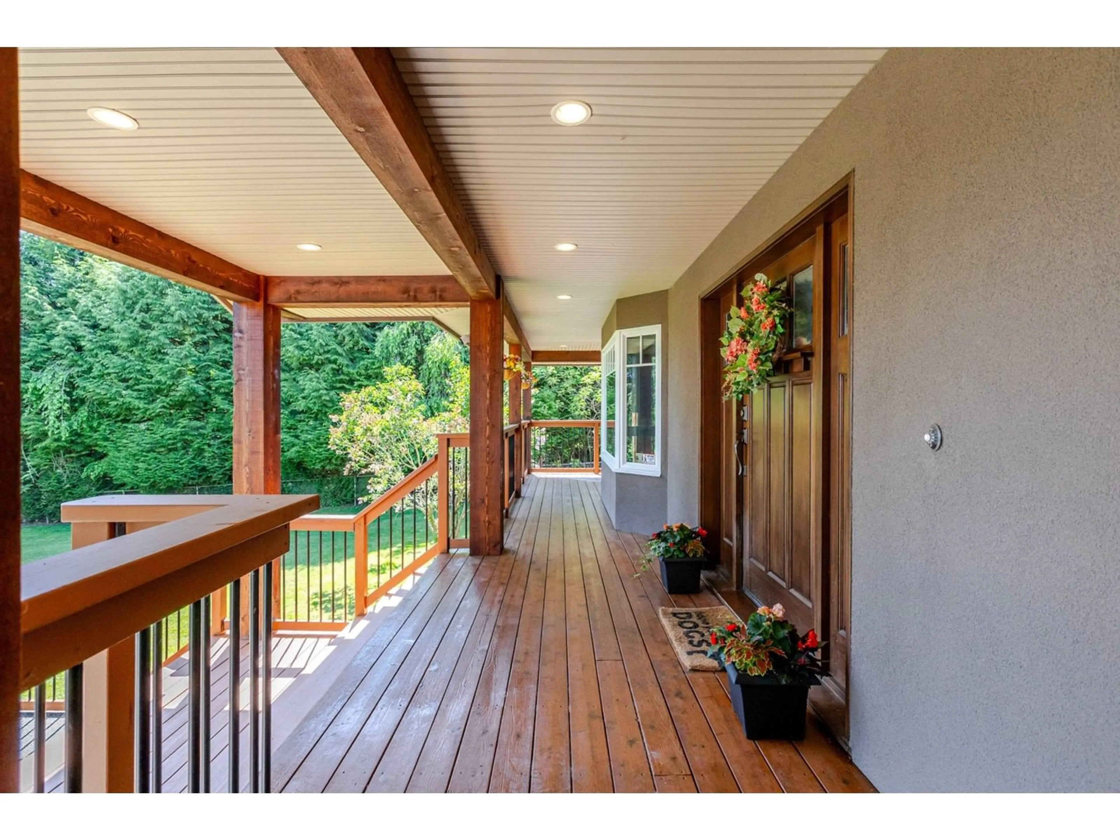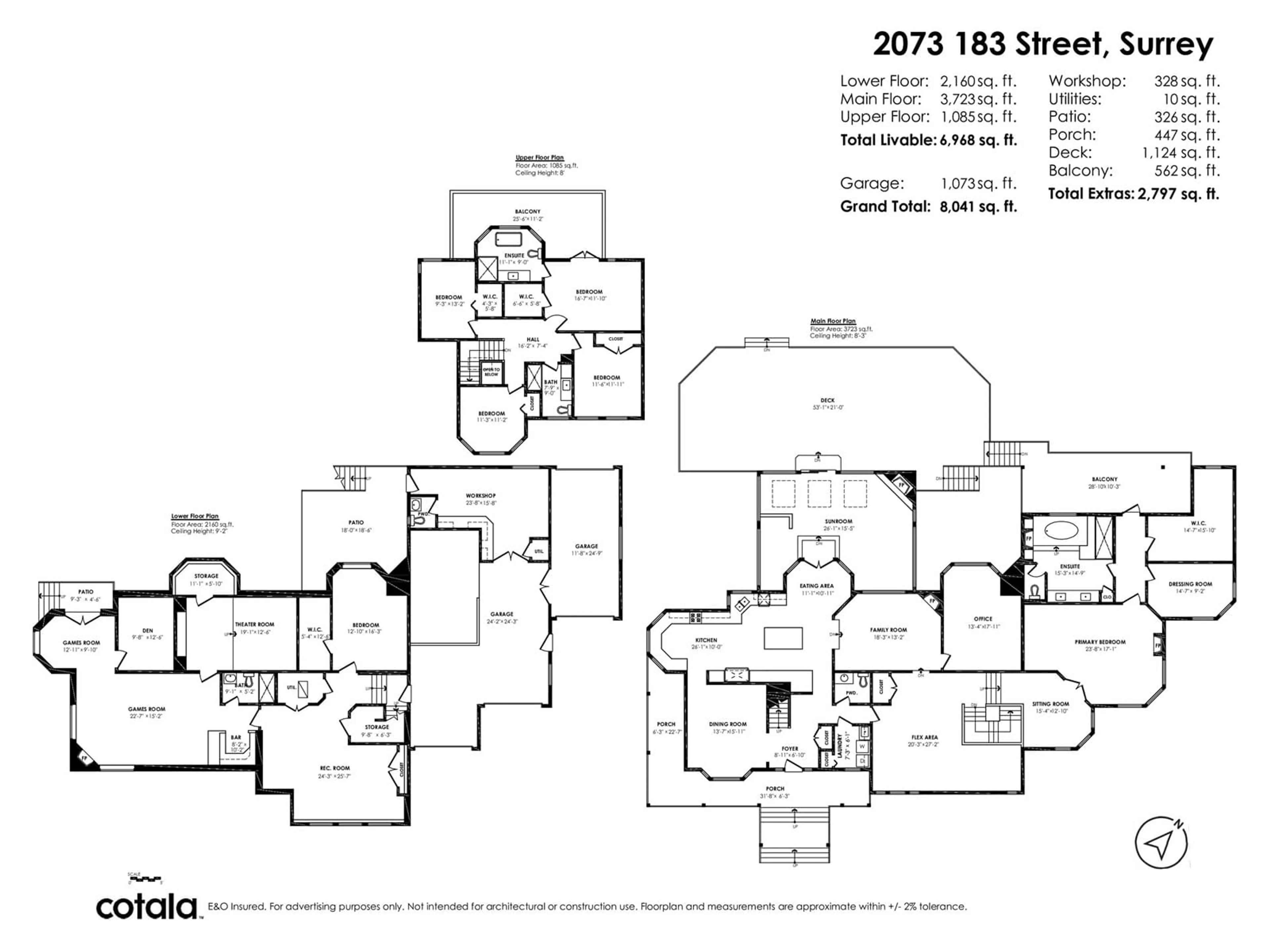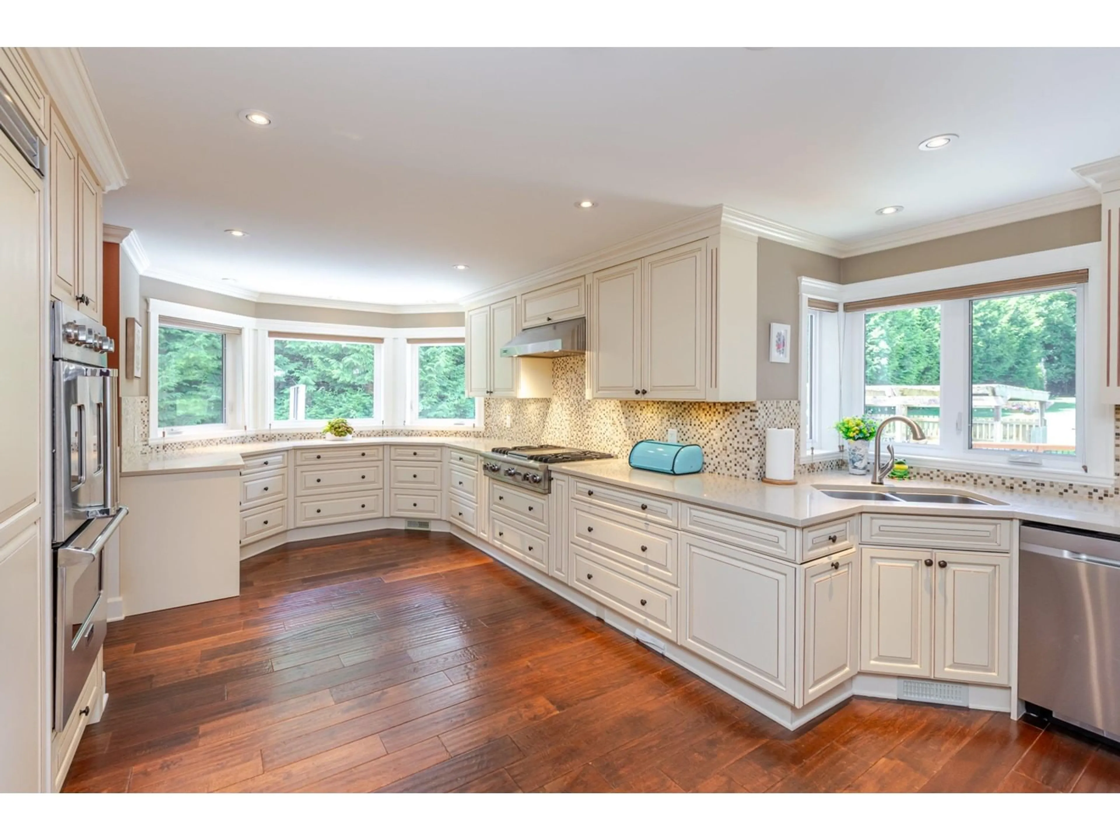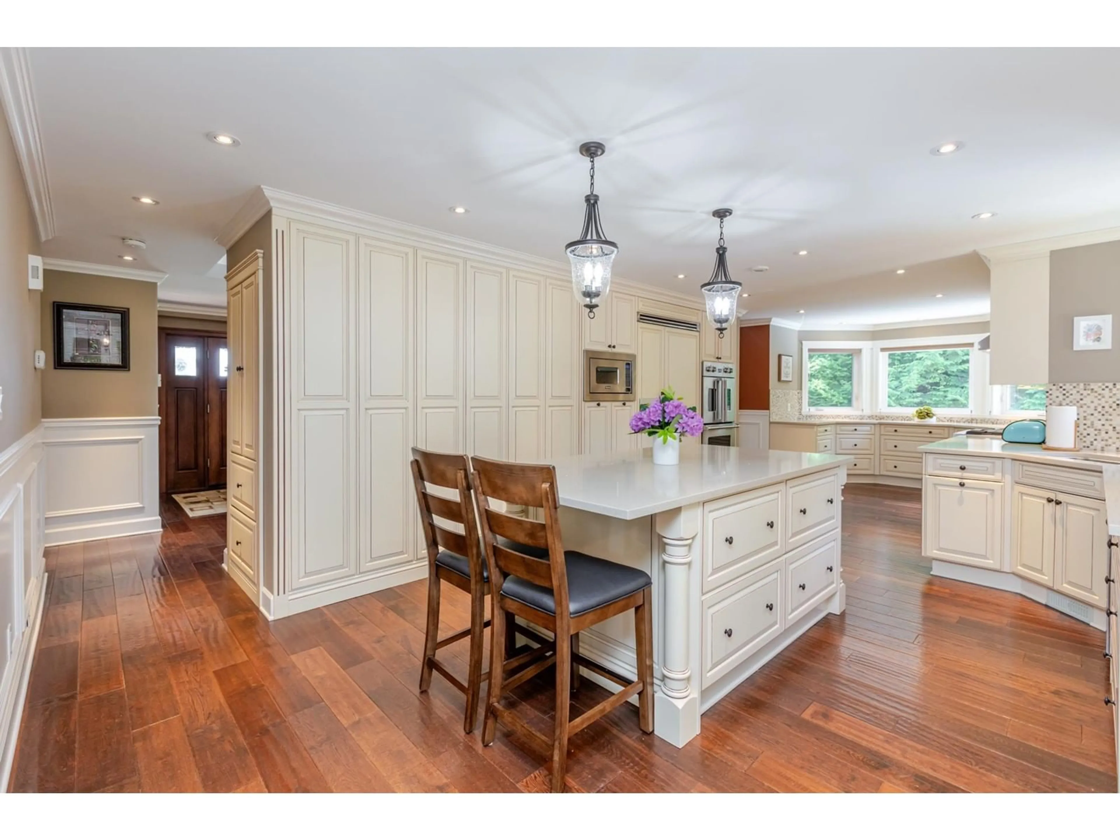2073 183RD, Surrey, British Columbia V3Z9W1
Contact us about this property
Highlights
Estimated valueThis is the price Wahi expects this property to sell for.
The calculation is powered by our Instant Home Value Estimate, which uses current market and property price trends to estimate your home’s value with a 90% accuracy rate.Not available
Price/Sqft$430/sqft
Monthly cost
Open Calculator
Description
Acreage in highly sought after Redwood location! Beautiful private landscaped property offers serene tranquil setting yet still close to amenities! Extensive 7000 sq ft home offers many options for extended or multi family living! 6+ bedrooms including 2 masters with ensuites! Completely rebuilt in 2009 with 4500 sq ft addition added to existing home! Stunning features include: Designer kitchen with top of the line appliances, soundproofed home theatre room, sports room/den for game nights, sports court, relaxing enclosed sunroom, air conditioning hvac system, on demand hot water and 4 car garage and workshop for all your toys! Wonderfull outdoor decks and patio areas with wood fired pizza oven for ultimate private outdoor entertaining! Just a short stroll to Redwood Park! (id:39198)
Property Details
Interior
Features
Exterior
Parking
Garage spaces -
Garage type -
Total parking spaces 10
Property History
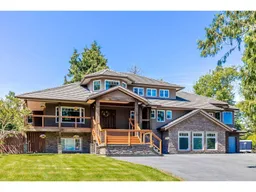 40
40
