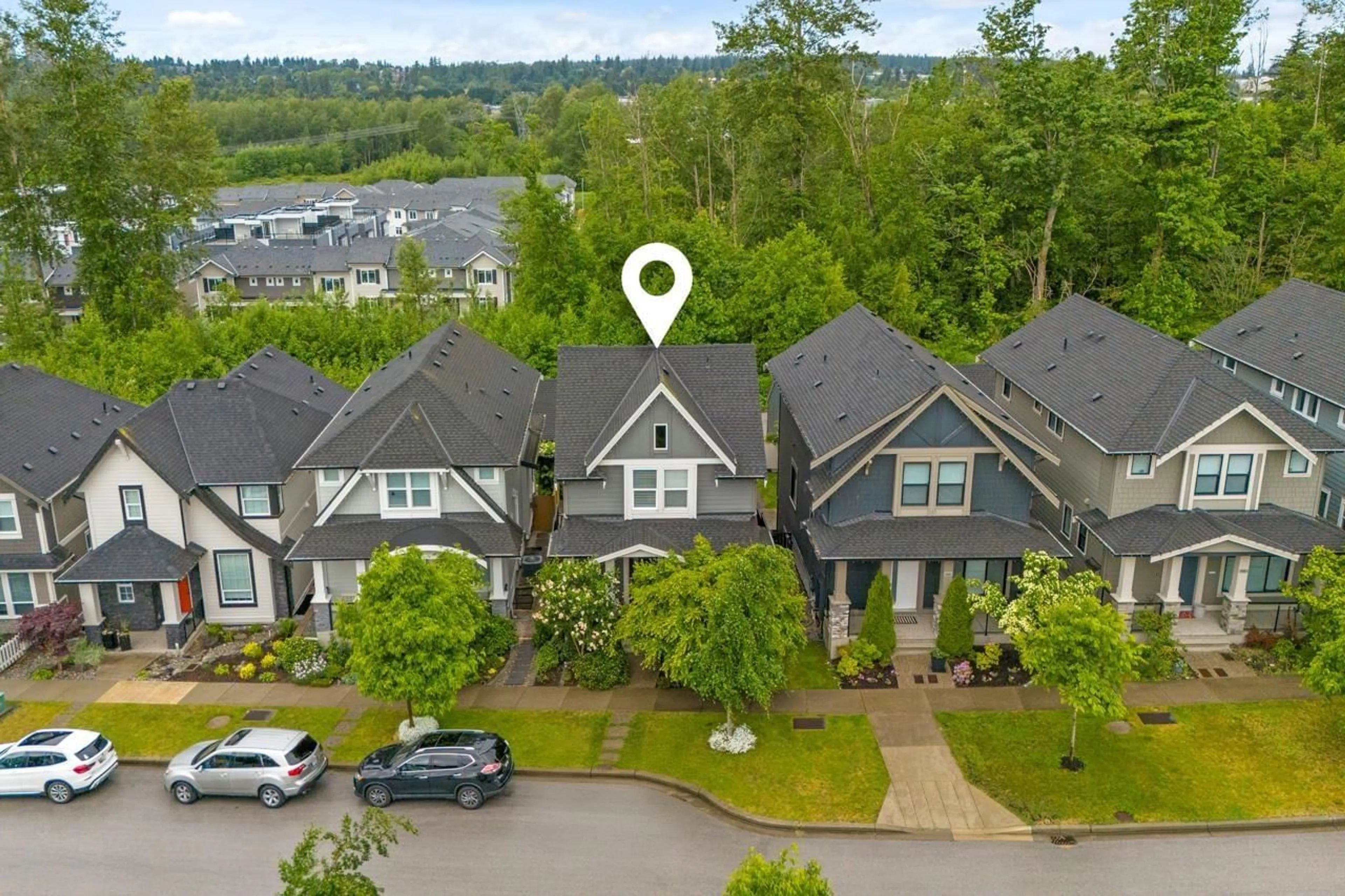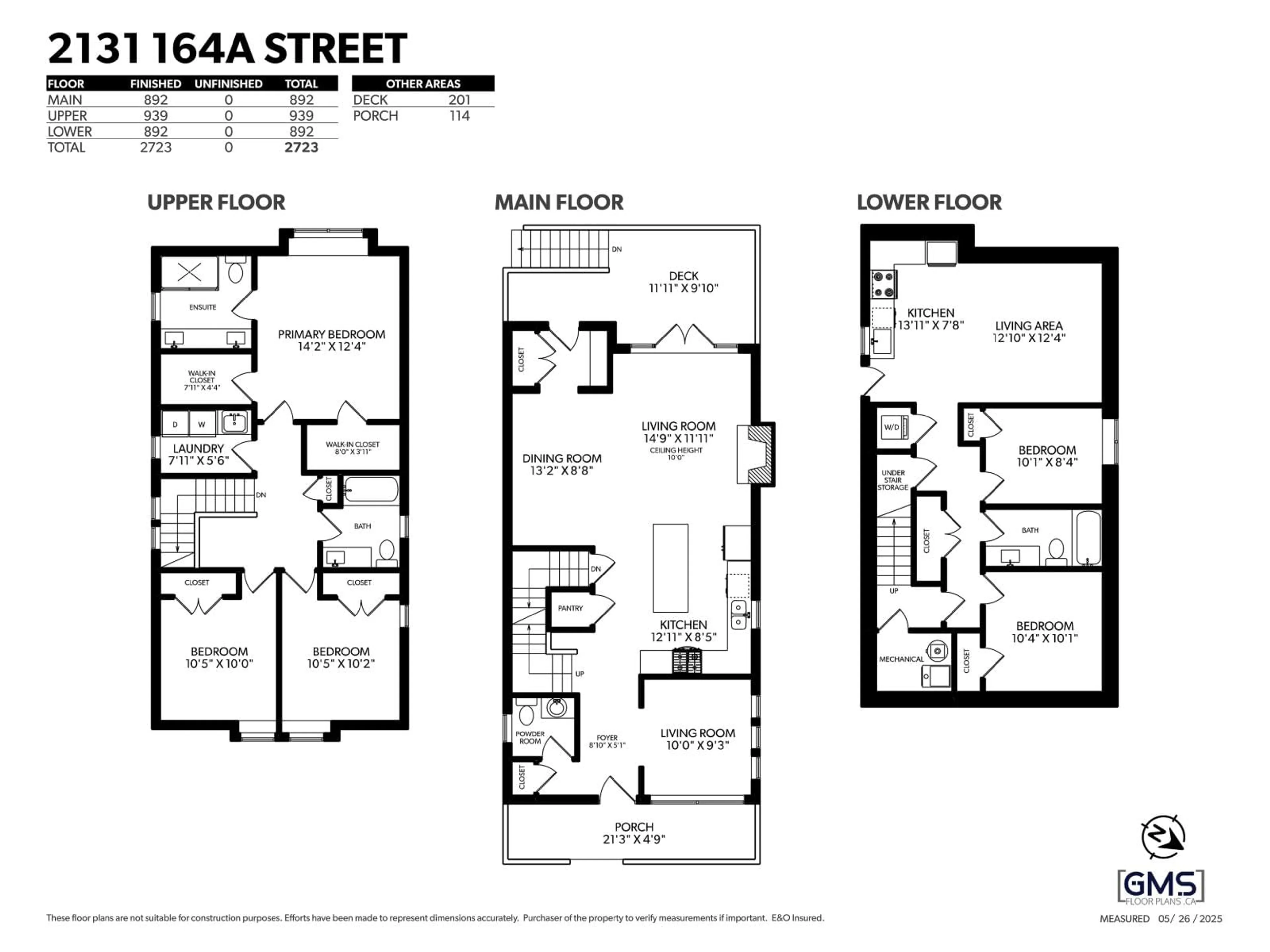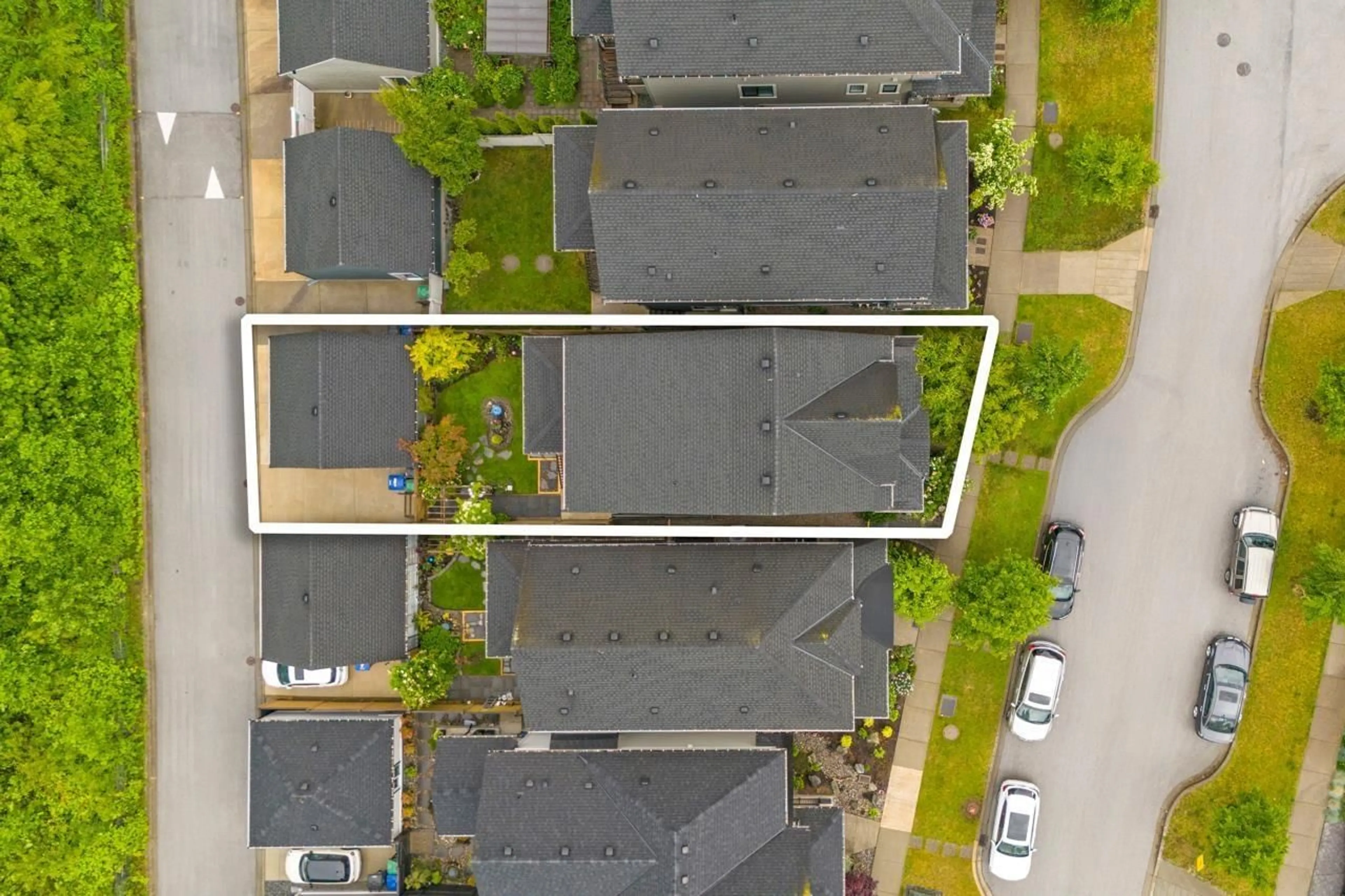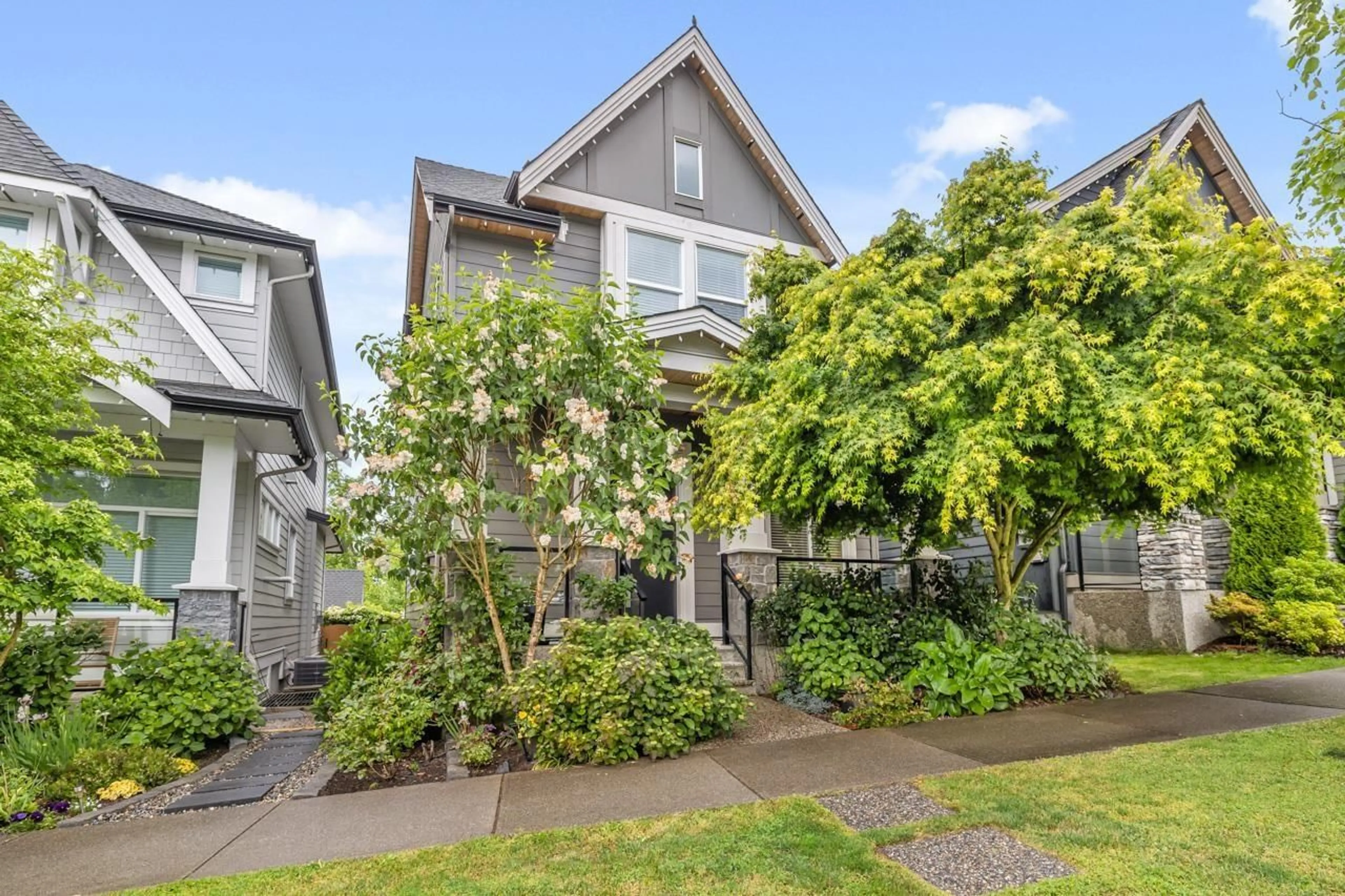2131 164A STREET, Surrey, British Columbia V3Z0V5
Contact us about this property
Highlights
Estimated valueThis is the price Wahi expects this property to sell for.
The calculation is powered by our Instant Home Value Estimate, which uses current market and property price trends to estimate your home’s value with a 90% accuracy rate.Not available
Price/Sqft$587/sqft
Monthly cost
Open Calculator
Description
Situated in the quiet part of Grandview Heights, this modern home offers the perfect blend of luxury and practicality and Privacy from a City Greenbelt in behind. Enjoy the View from the Primary bedroom of a valley view towards White Rock. Thoughtfully designed with an open floor featuring a Great room/Kitchen that flows onto the rear outdoor patio, this home is loaded with premium upgrades throughout. Highlights include a Jenn-Air 5-burner gas range, gas fireplace, air conditioning.. Ideally located within a 5-minute walk to Edgewood Elementary and Park or close to Grandview Heights Secondary and the Aquatic Centre. Bonus: a 2-bedroom legal suite with excellent potential for rental income! This is one of the Premier homes- Built by Miracon Construction. (id:39198)
Property Details
Interior
Features
Exterior
Parking
Garage spaces -
Garage type -
Total parking spaces 3
Property History
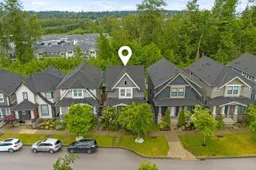 40
40
