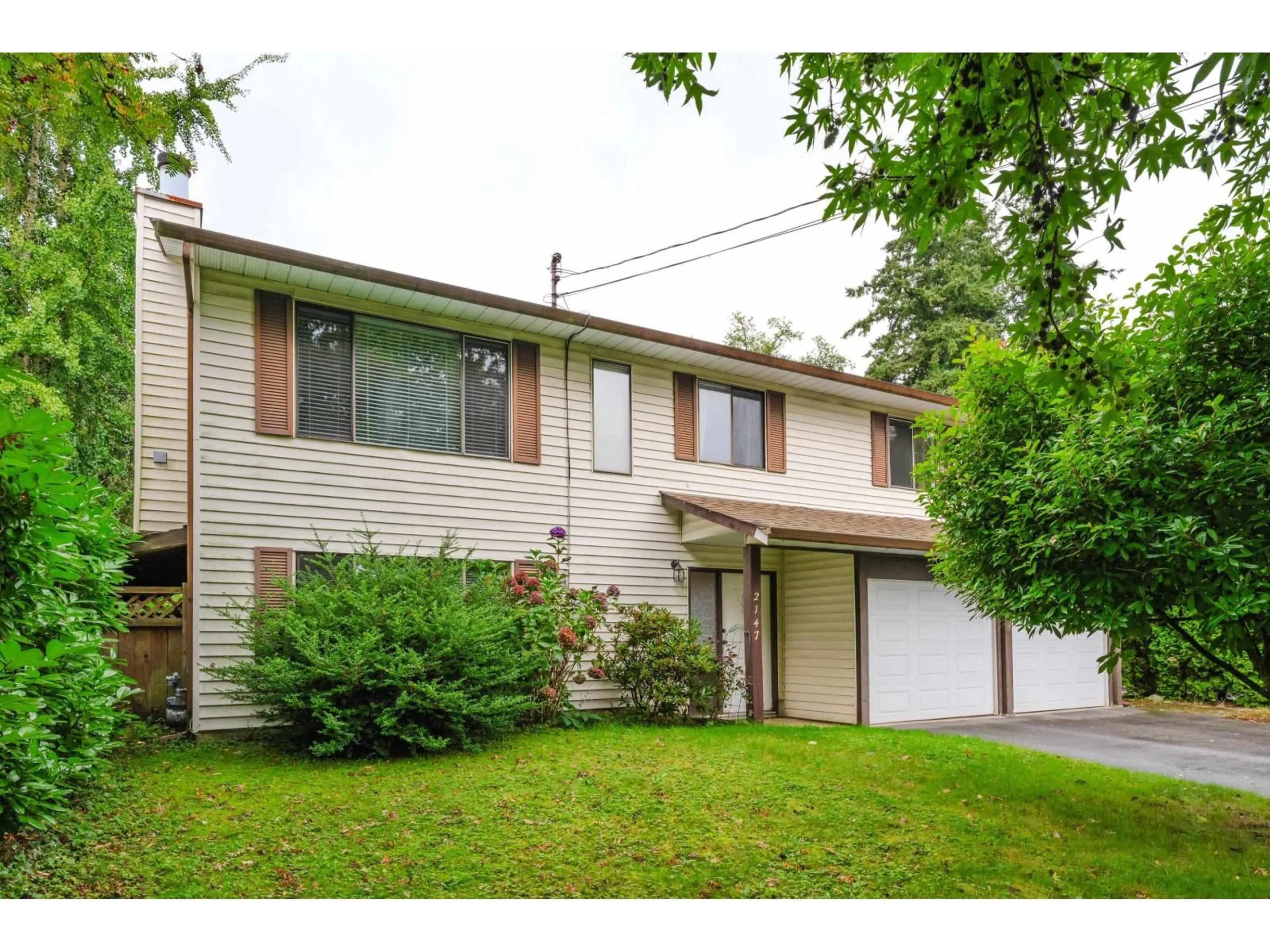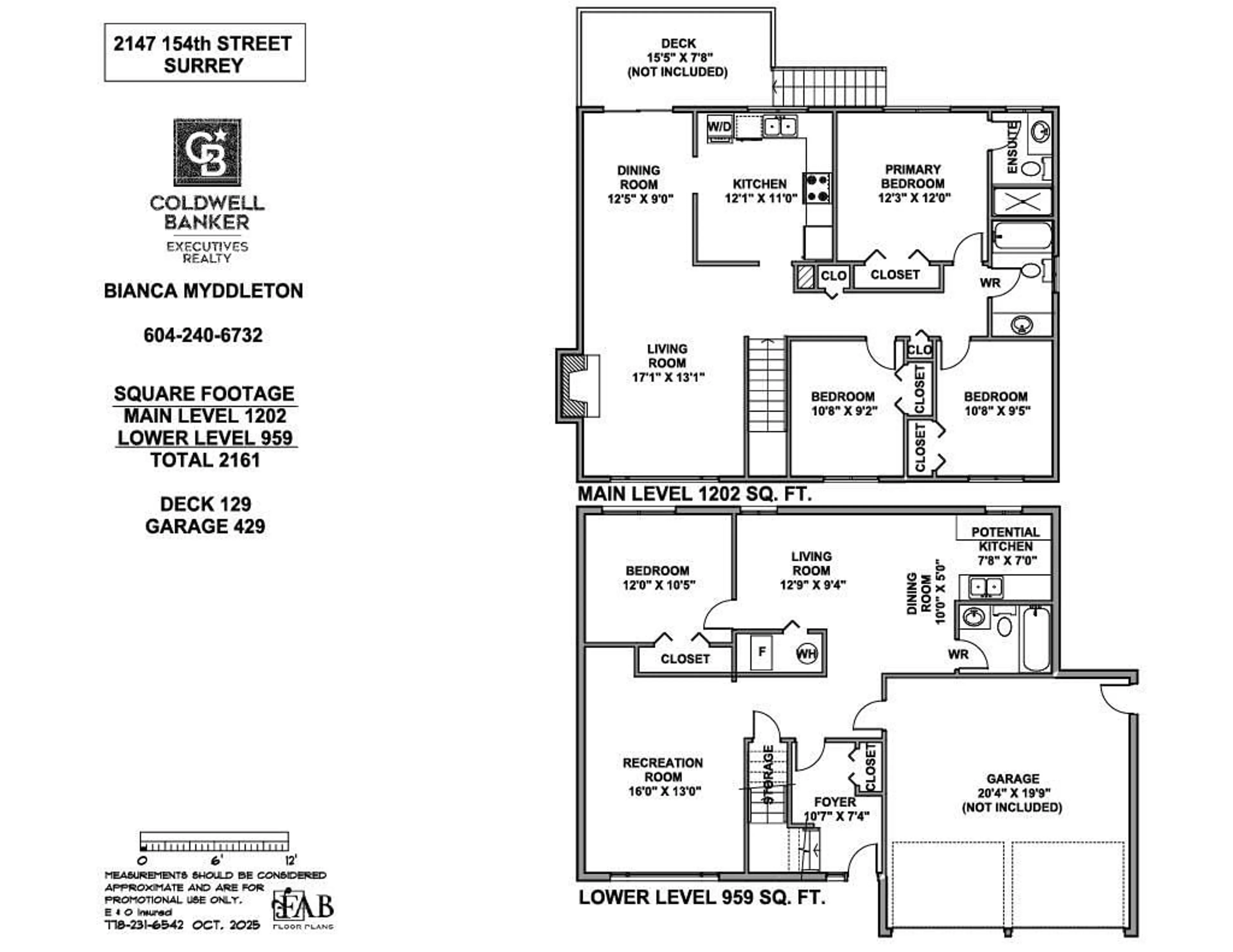2147 154 STREET, Surrey, British Columbia V4A4S5
Contact us about this property
Highlights
Estimated valueThis is the price Wahi expects this property to sell for.
The calculation is powered by our Instant Home Value Estimate, which uses current market and property price trends to estimate your home’s value with a 90% accuracy rate.Not available
Price/Sqft$554/sqft
Monthly cost
Open Calculator
Description
Fantastic Value - Assessed Over $1.3M! This well maintained 2-level basement-entry home offers 3 bedrooms up, 1 down, and 3 full baths, with pride of ownership throughout. The bright main level features a spacious living room with a wood-burning fireplace, flowing into the dining area and sunny kitchen with eating nook. Sliding doors lead to a balcony with direct access to the backyard. The lower level includes a generous games room plus an unrented, unauthorized suite, offering great flexibility for extended family or future potential (buyers to verify requirements with the City). The west-facing 7,155 sq ft lot is fully fenced and features a terraced yard, brick patio, and fruit trees. All of this just one block from Jessie Lee Elementary, with shopping, transit, (id:39198)
Property Details
Interior
Features
Exterior
Parking
Garage spaces -
Garage type -
Total parking spaces 4
Property History
 33
33





