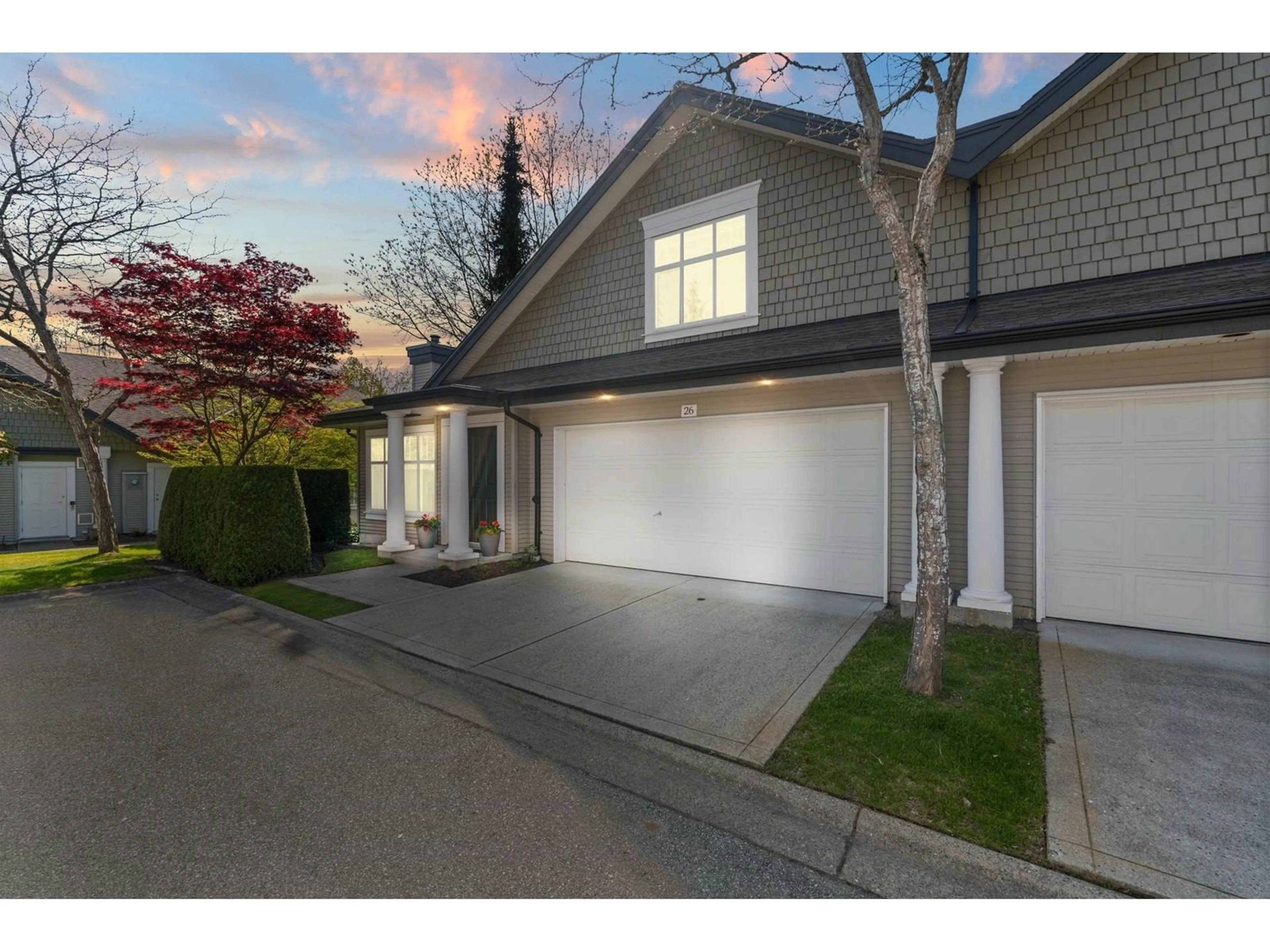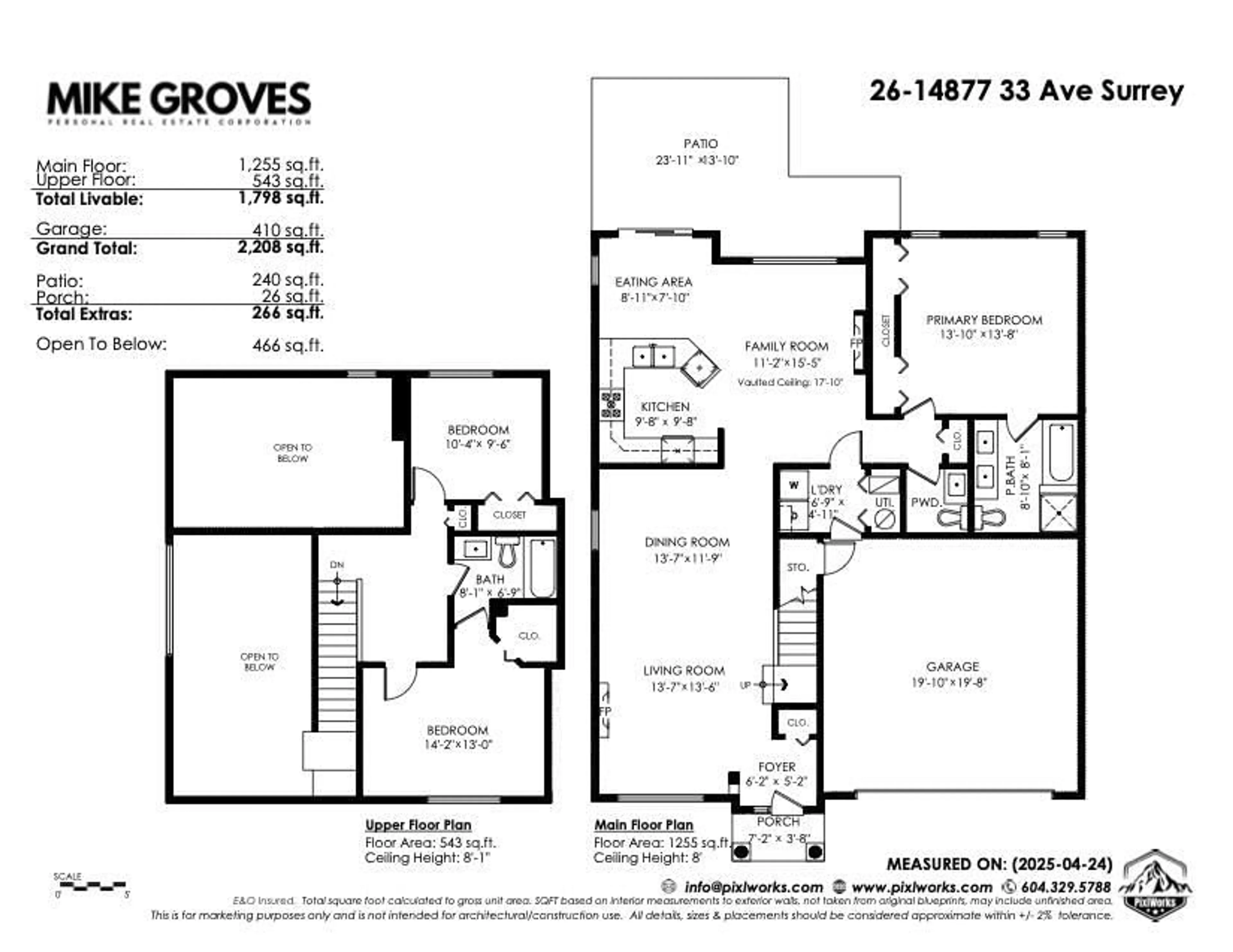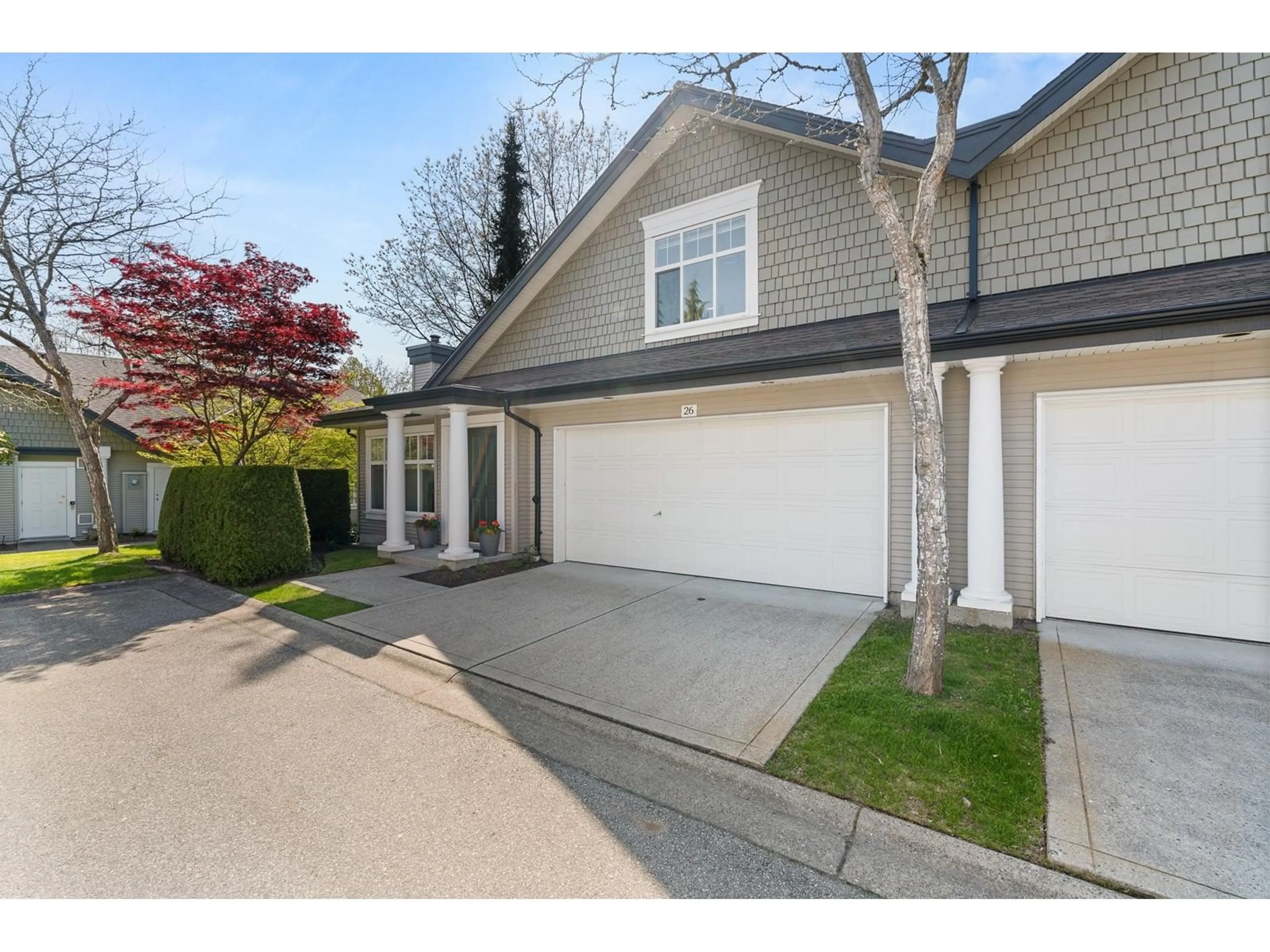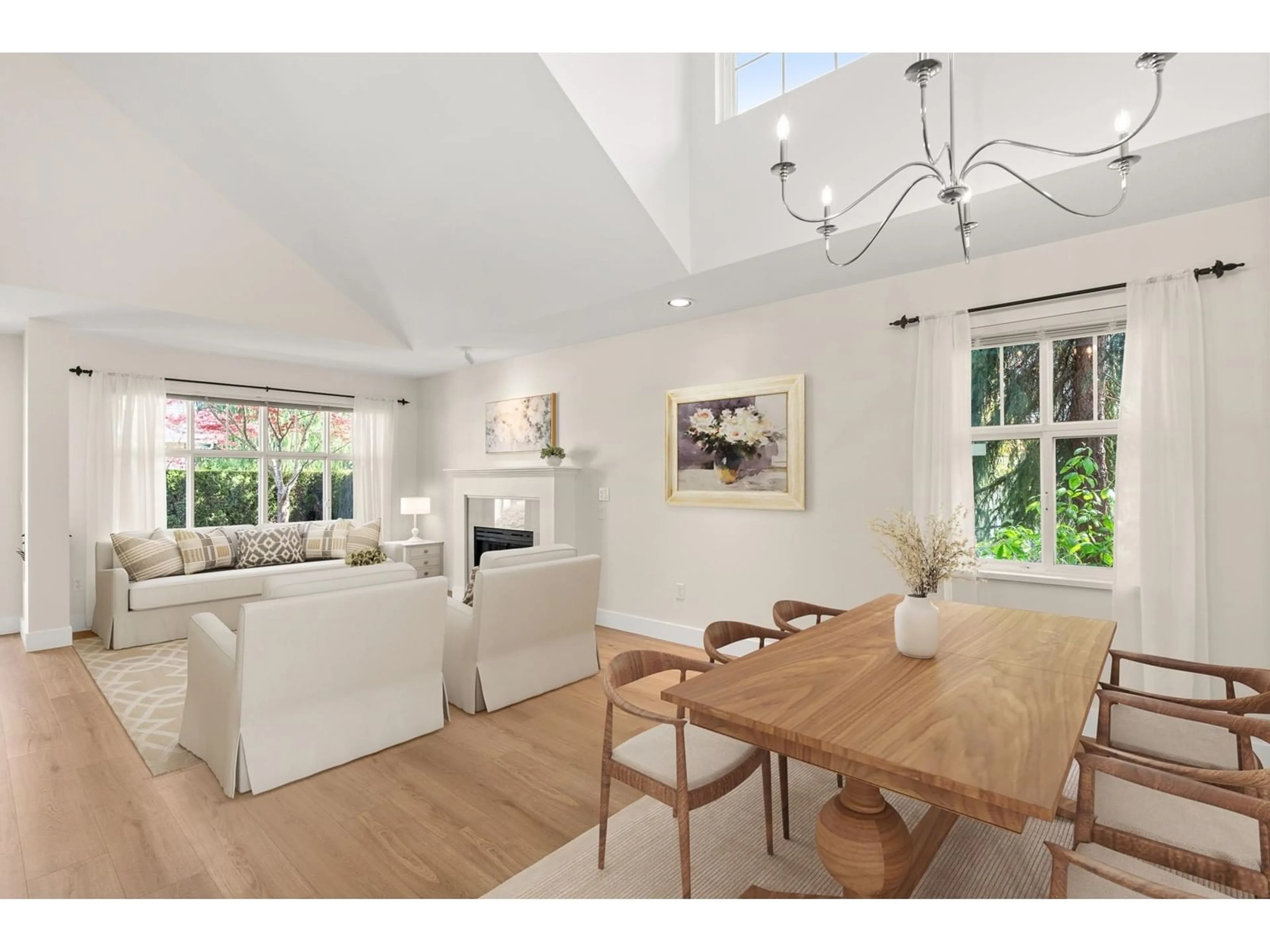26 - 14877 33, Surrey, British Columbia V4P3A3
Contact us about this property
Highlights
Estimated ValueThis is the price Wahi expects this property to sell for.
The calculation is powered by our Instant Home Value Estimate, which uses current market and property price trends to estimate your home’s value with a 90% accuracy rate.Not available
Price/Sqft$672/sqft
Est. Mortgage$5,196/mo
Maintenance fees$490/mo
Tax Amount (2024)$4,301/yr
Days On Market5 days
Description
Welcome to Sandhurst! This freshly renovated duplex style townhome is in one of the best locations in this 55+ gated community! This 3 Bedroom Primary on Main townhome is move in ready with new laminate flooring, carpet & tile, freshly painted, new countertops, new appliances & tasteful designer finishes throughout. You'll love the Primary on the Main floor with a gorgeous ensuite featuring a soaker tub & frameless glass shower. Located at the end of a small block (No thru traffic!) and a few steps to the clubhouse, this is arguably the best location in the complex. Entertain on your West facing patio & fully fenced yard! Dogs & Cats Allowed! Come see it for yourself! Schedule your showing today. (id:39198)
Property Details
Interior
Features
Exterior
Parking
Garage spaces -
Garage type -
Total parking spaces 2
Condo Details
Amenities
Exercise Centre, Laundry - In Suite, Clubhouse
Inclusions
Property History
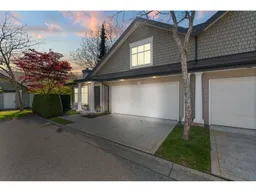 37
37
