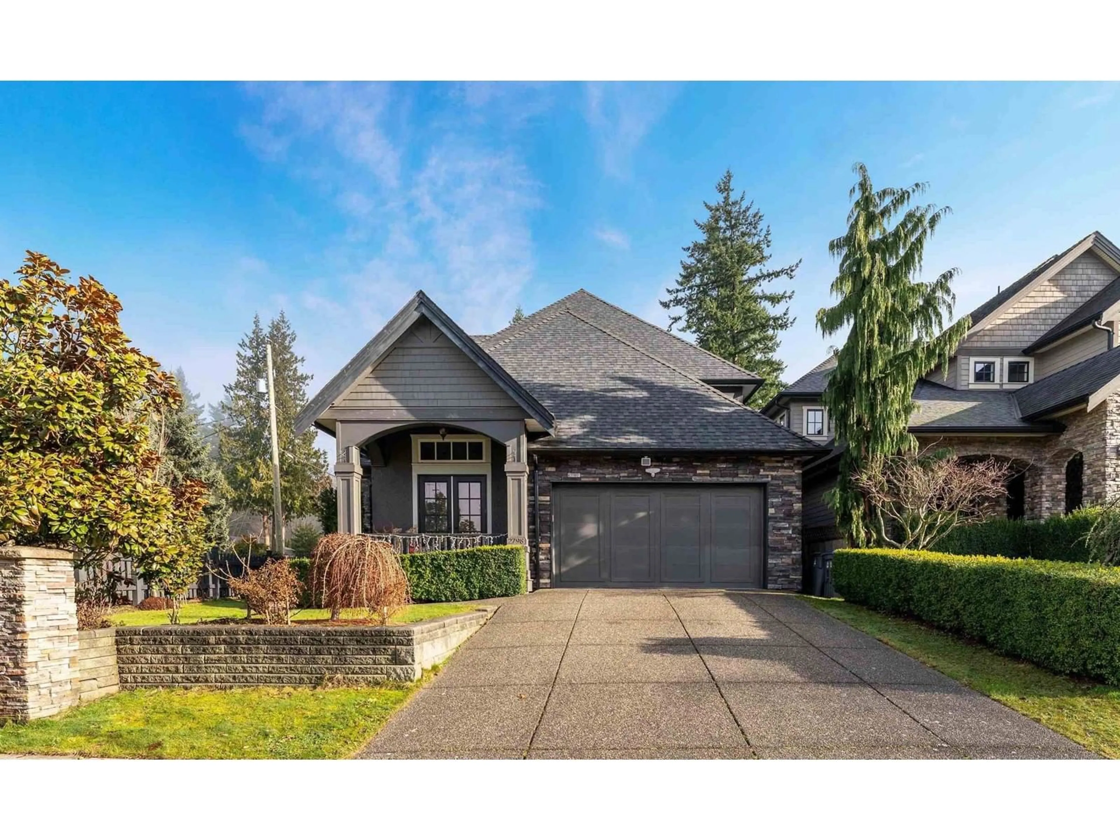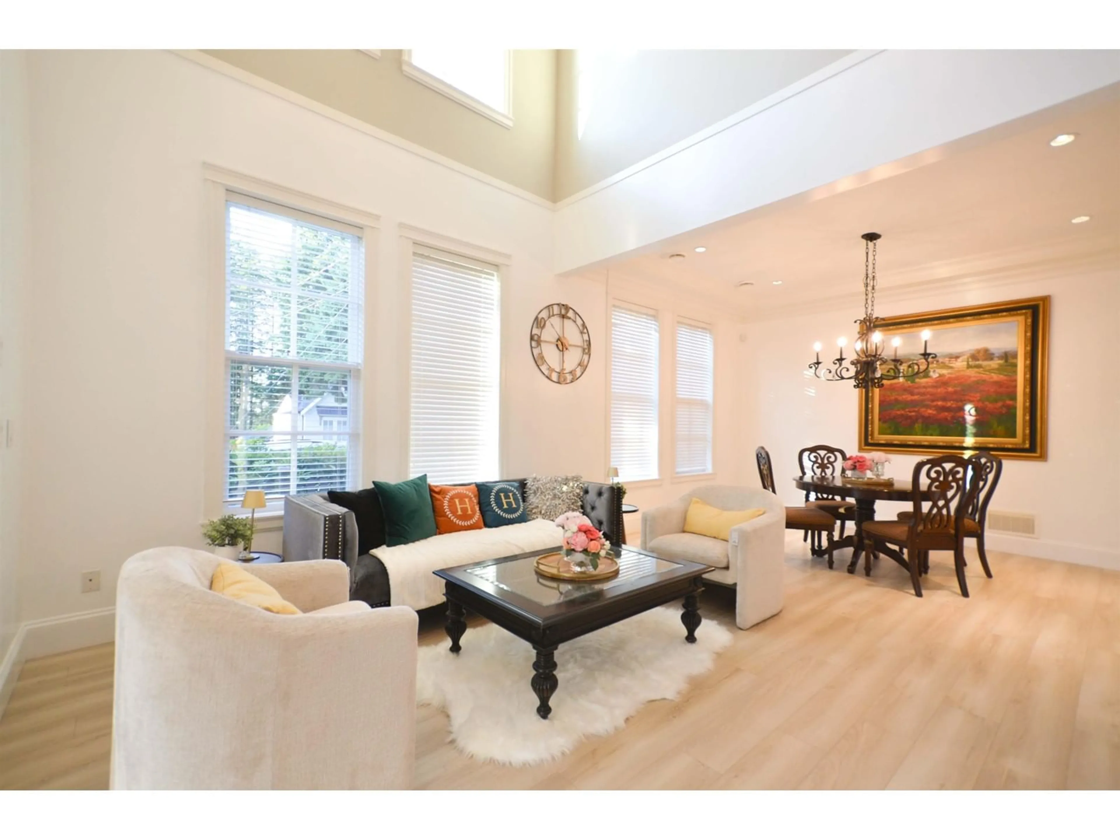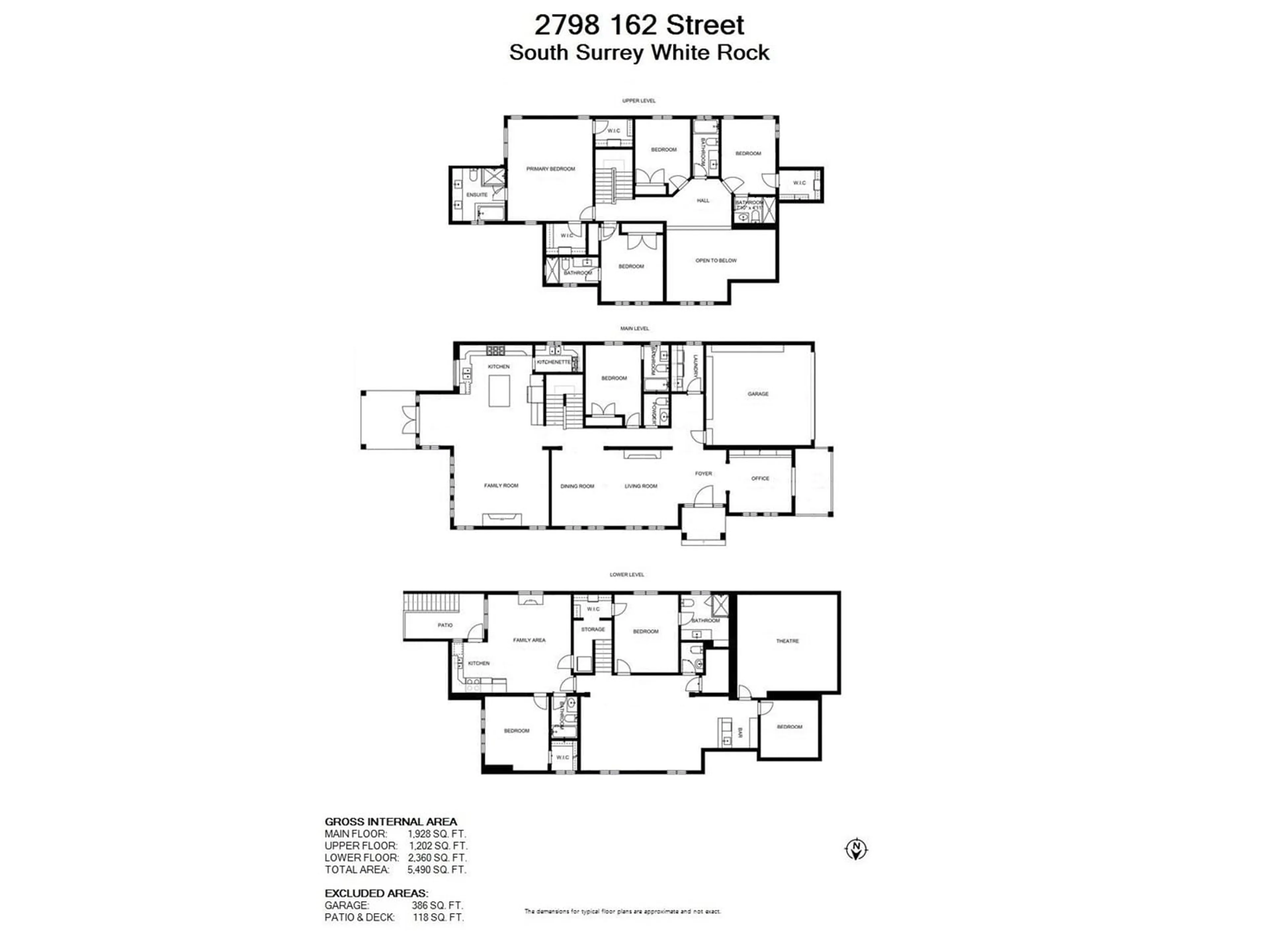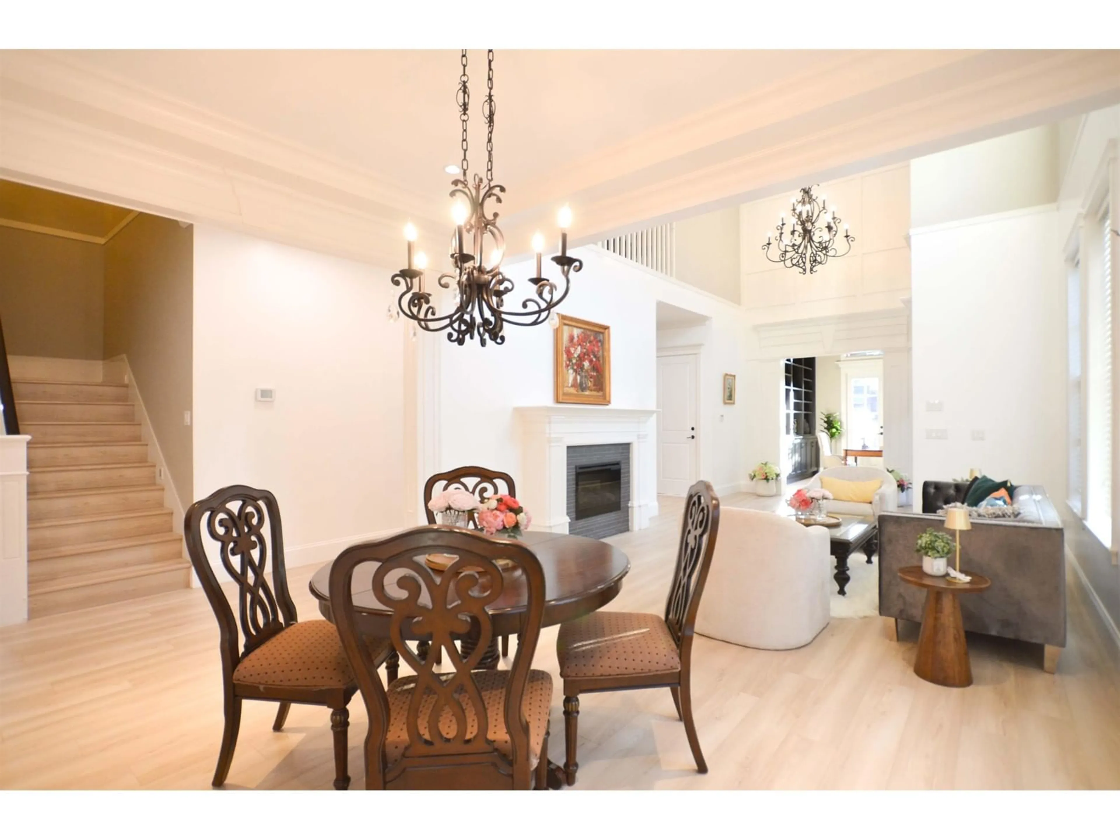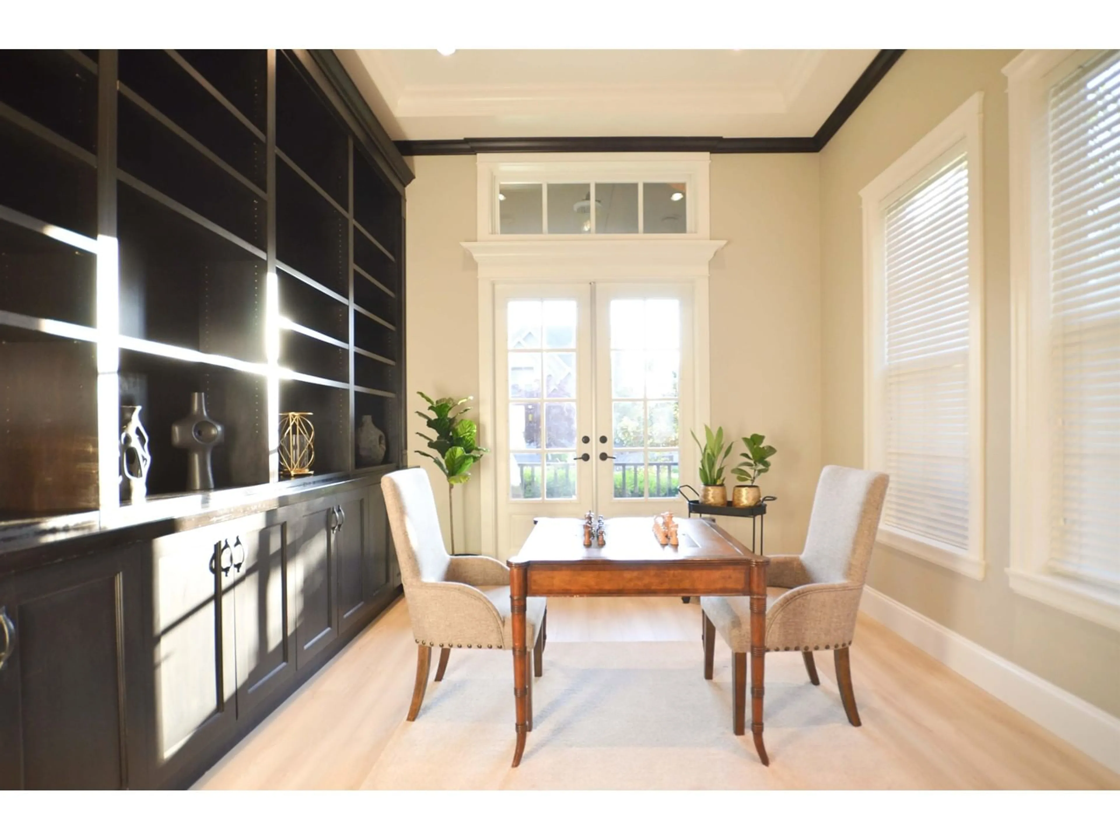Contact us about this property
Highlights
Estimated valueThis is the price Wahi expects this property to sell for.
The calculation is powered by our Instant Home Value Estimate, which uses current market and property price trends to estimate your home’s value with a 90% accuracy rate.Not available
Price/Sqft$495/sqft
Monthly cost
Open Calculator
Description
Welcome to one of the most beautifully appointed and spacious homes in the prestigious Morgan Heights. Recently updated with new wooden floors, designer paint, and modern lighting, this residence blends timeless elegance with contemporary comfort. The main level features decent living and dining rooms, a luxurious primary bedroom with lovely ensuite, a chef's dream kitchen, and a separate work kitchen. Upstairs offers four generously sized bedrooms, each with its own ensuite, including a stunning primary suite with a walk-in closet and spa-inspired bath. The fully finished basement is an entertainer's dream theater, an additional master suite, stylish bar, rec room, and a private one-bedroom nanny suite will be your mortgage helper absolutely. Beautiful backyard is perfect for yr enjoyment (id:39198)
Property Details
Interior
Features
Exterior
Parking
Garage spaces -
Garage type -
Total parking spaces 2
Property History
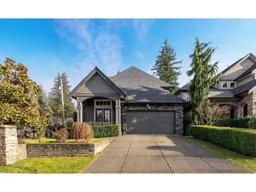 40
40
