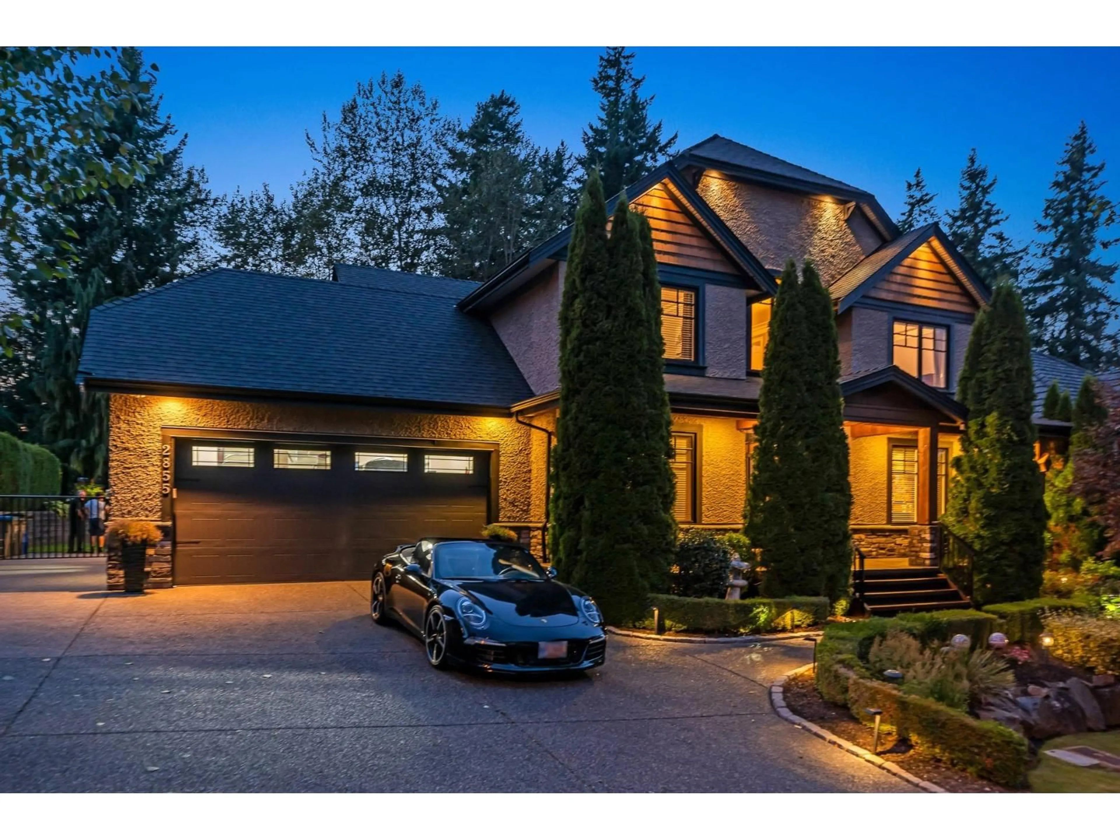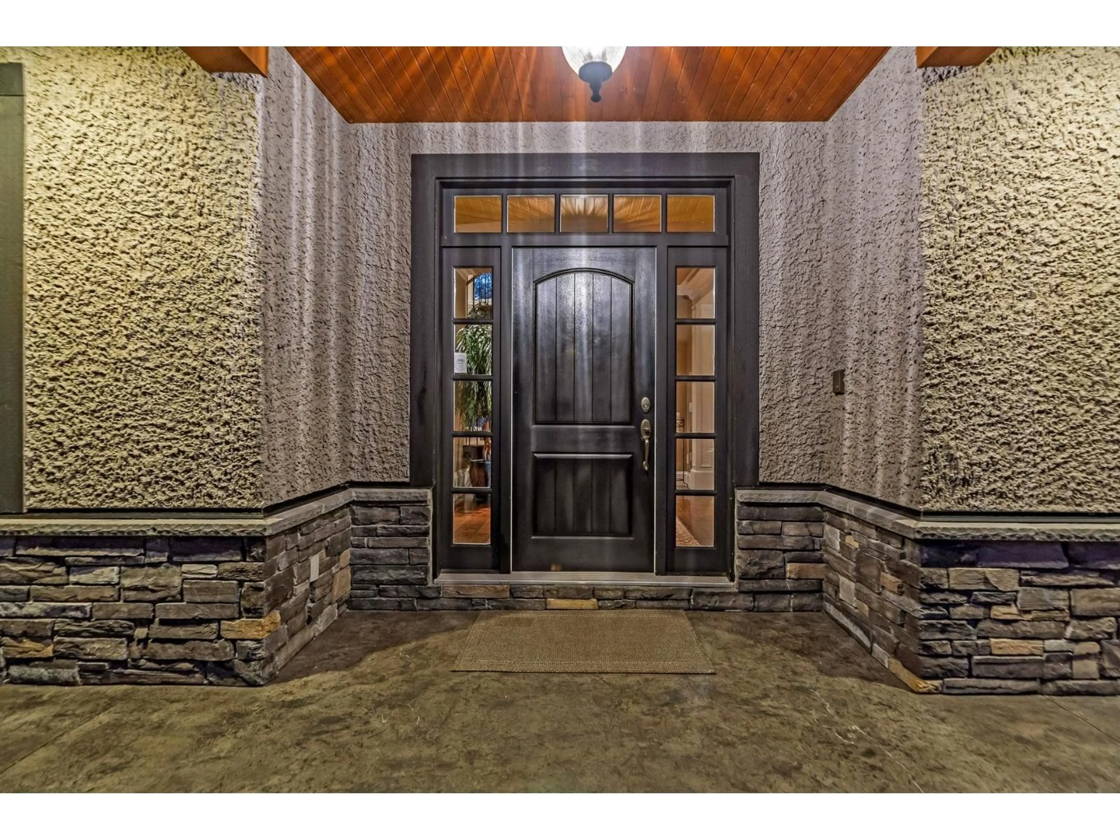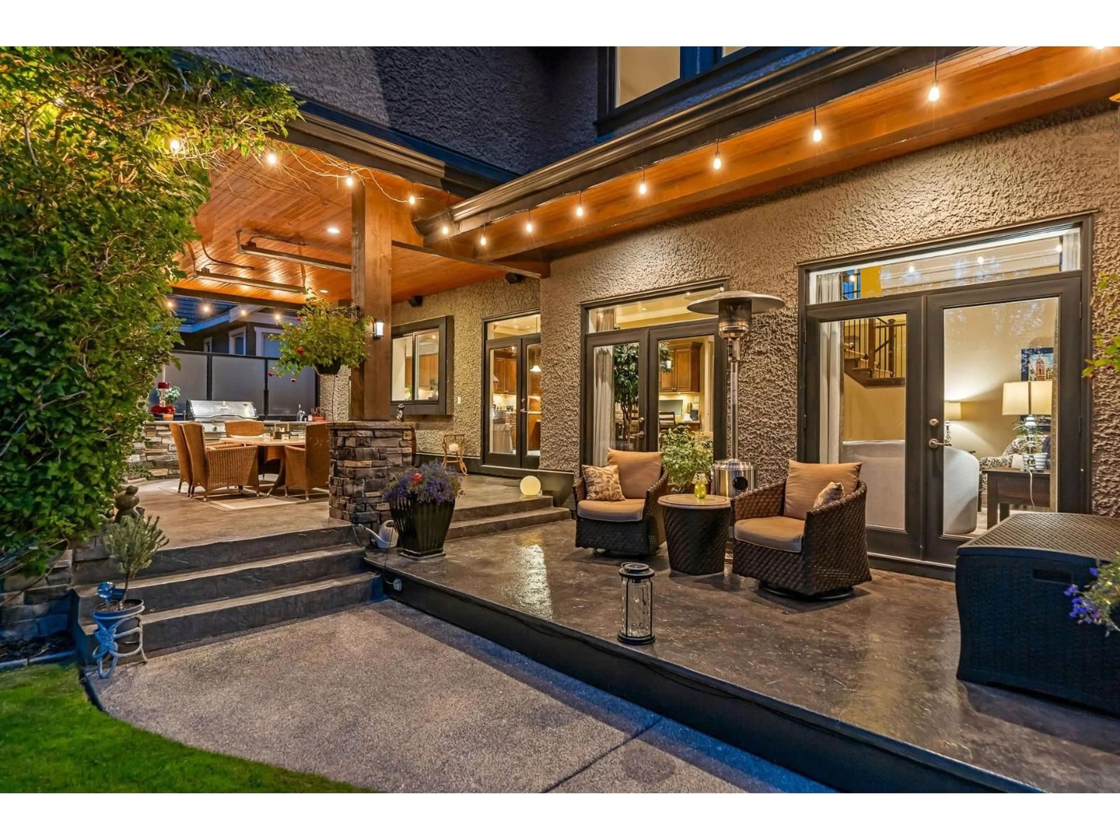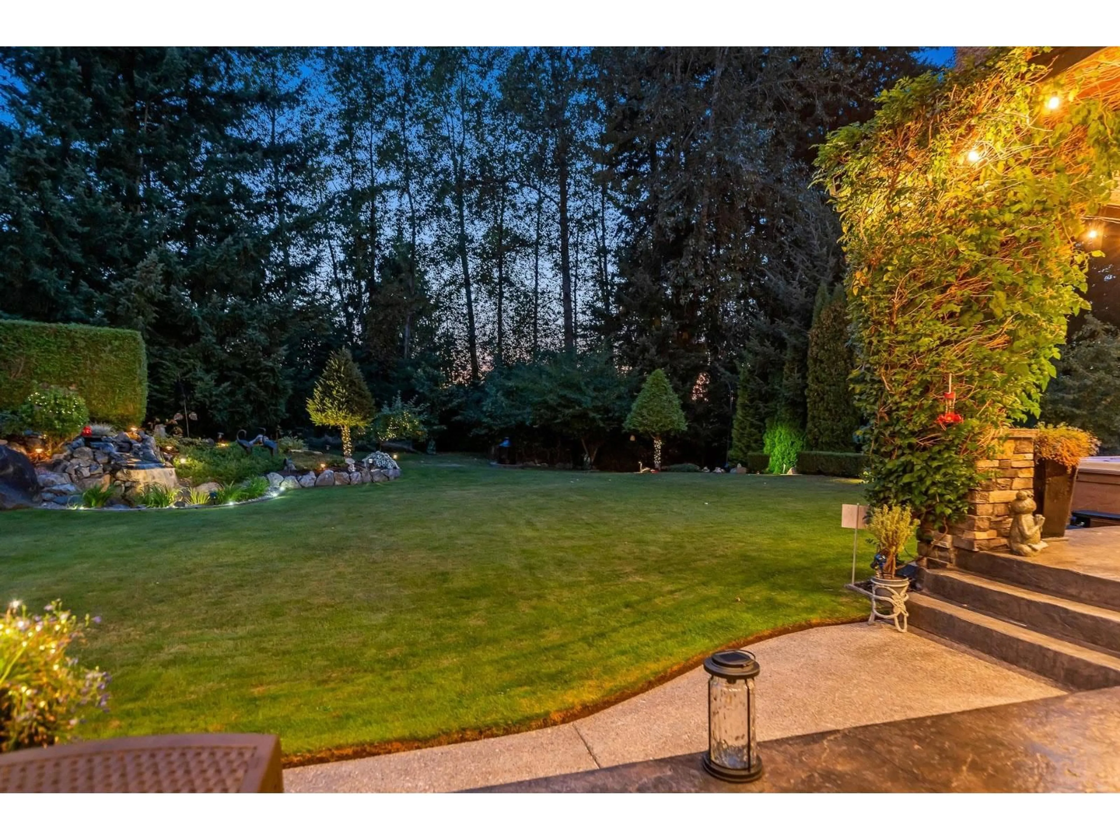2855 146 STREET, Surrey, British Columbia V4P0B1
Contact us about this property
Highlights
Estimated valueThis is the price Wahi expects this property to sell for.
The calculation is powered by our Instant Home Value Estimate, which uses current market and property price trends to estimate your home’s value with a 90% accuracy rate.Not available
Price/Sqft$666/sqft
Monthly cost
Open Calculator
Description
Located minutes away from Semiahmoo Trail Elementary & walking trails in Sunnyside Urban Forest. The home is situated on a no through road, making it a quiet and private neighborhood, a short drive to shopping and restaurants. 12,109 square foot lot has a west facing backyard with a waterfall, a fishpond and a private greenspace with fruit trees. Large covered custom deck equipped with heaters, a gas fireplace, hot tub and an outdoor kitchen, making it a perfect space to entertain. The home was custom built by Cardinal Contracting with beautiful stonework, rich cabinetry and excellent millwork finishing . Family Room has a 20-foot vaulted ceiling with ample natural light. 5 bedrooms and 5 ½ bathrooms. Lower floor would be an ideal space for an in-law suite with a private access. This is a one owner home. (id:39198)
Property Details
Interior
Features
Exterior
Parking
Garage spaces -
Garage type -
Total parking spaces 8
Property History
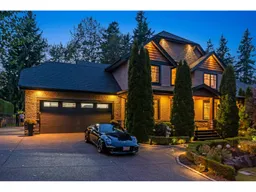 40
40
