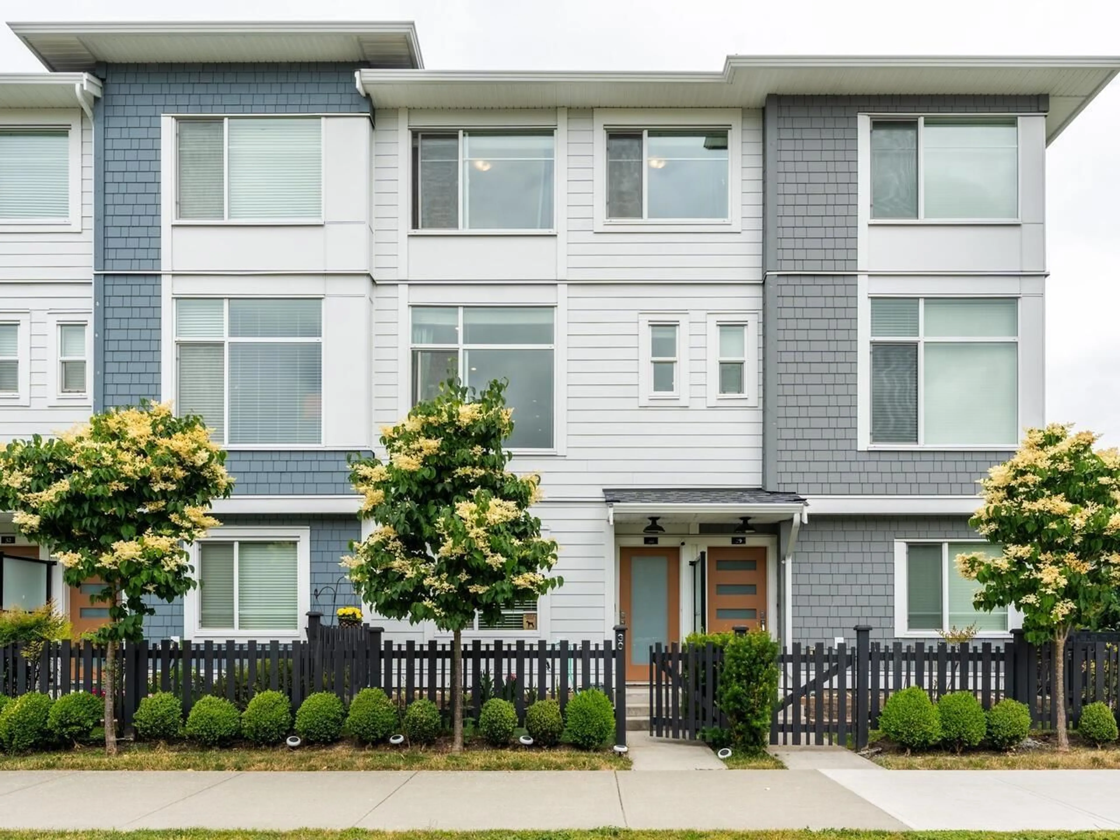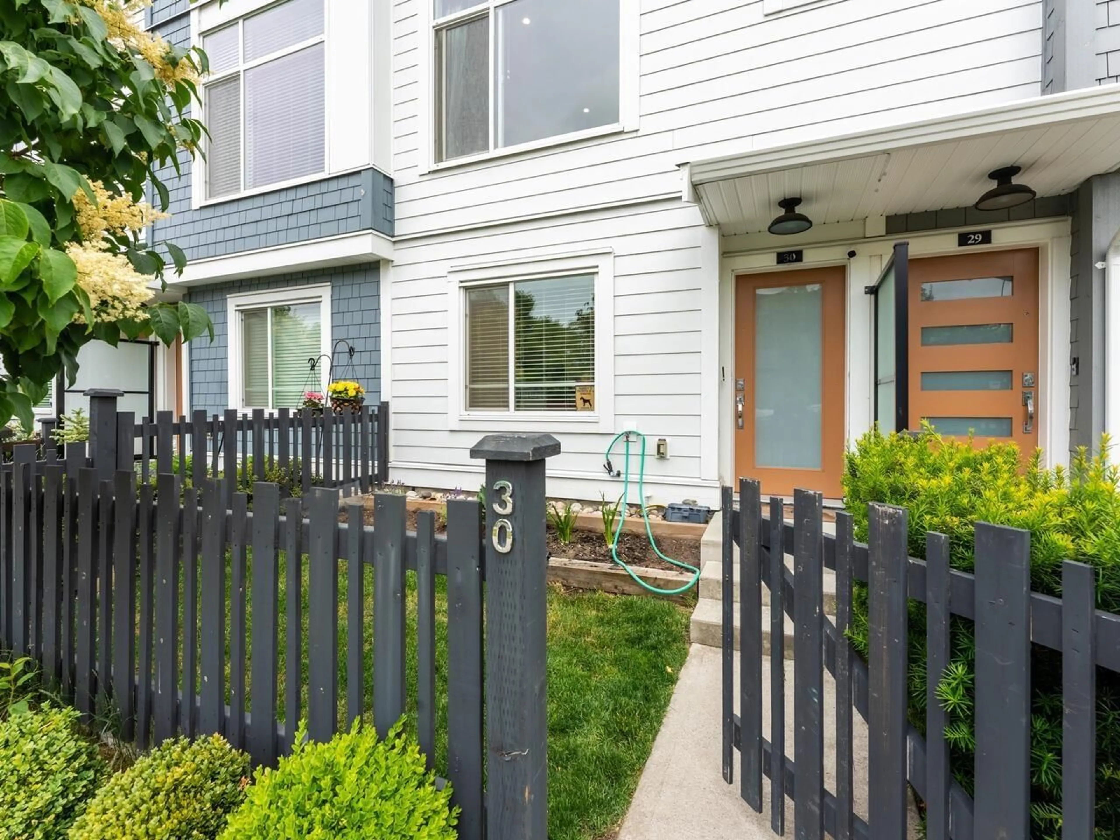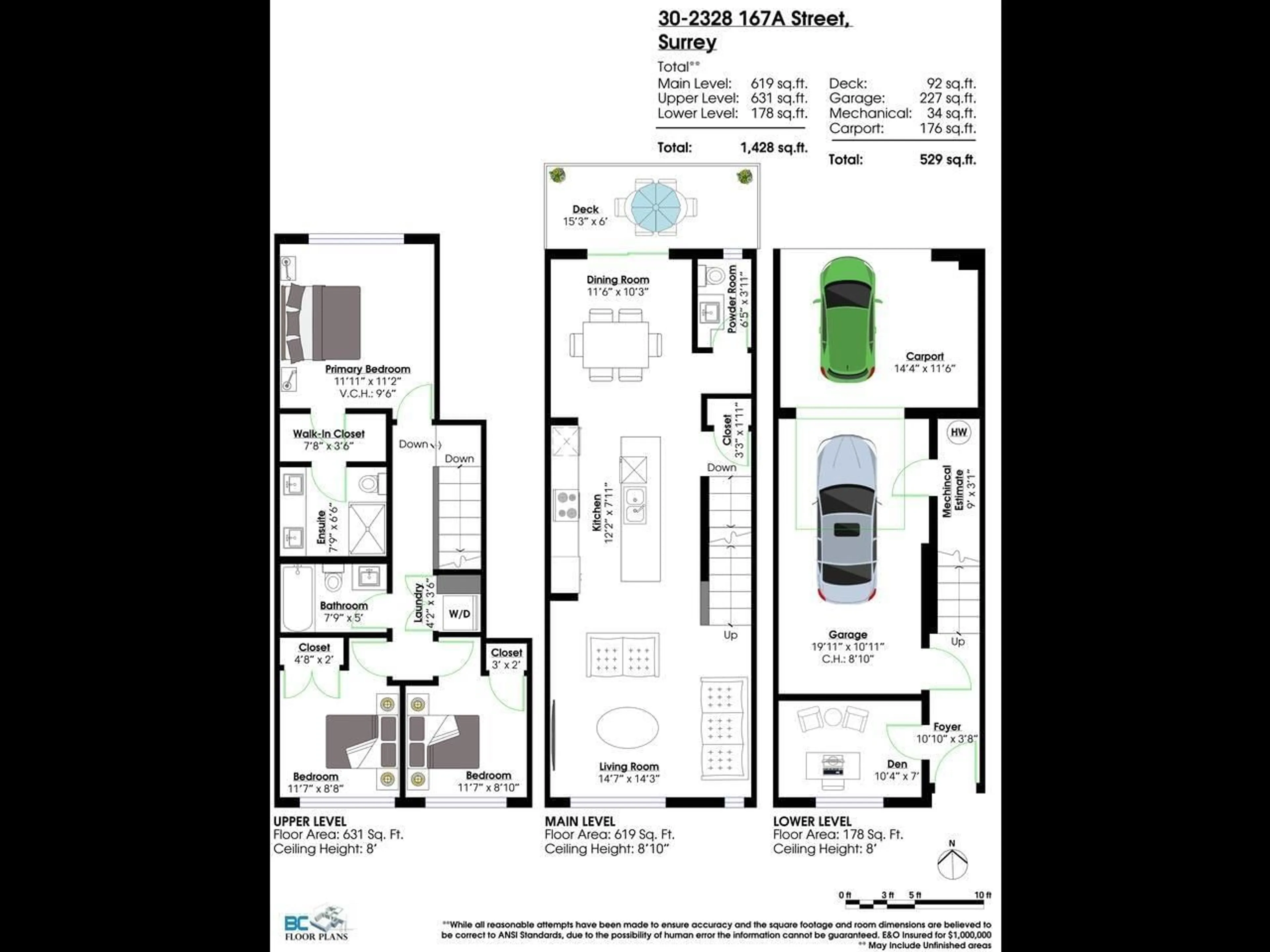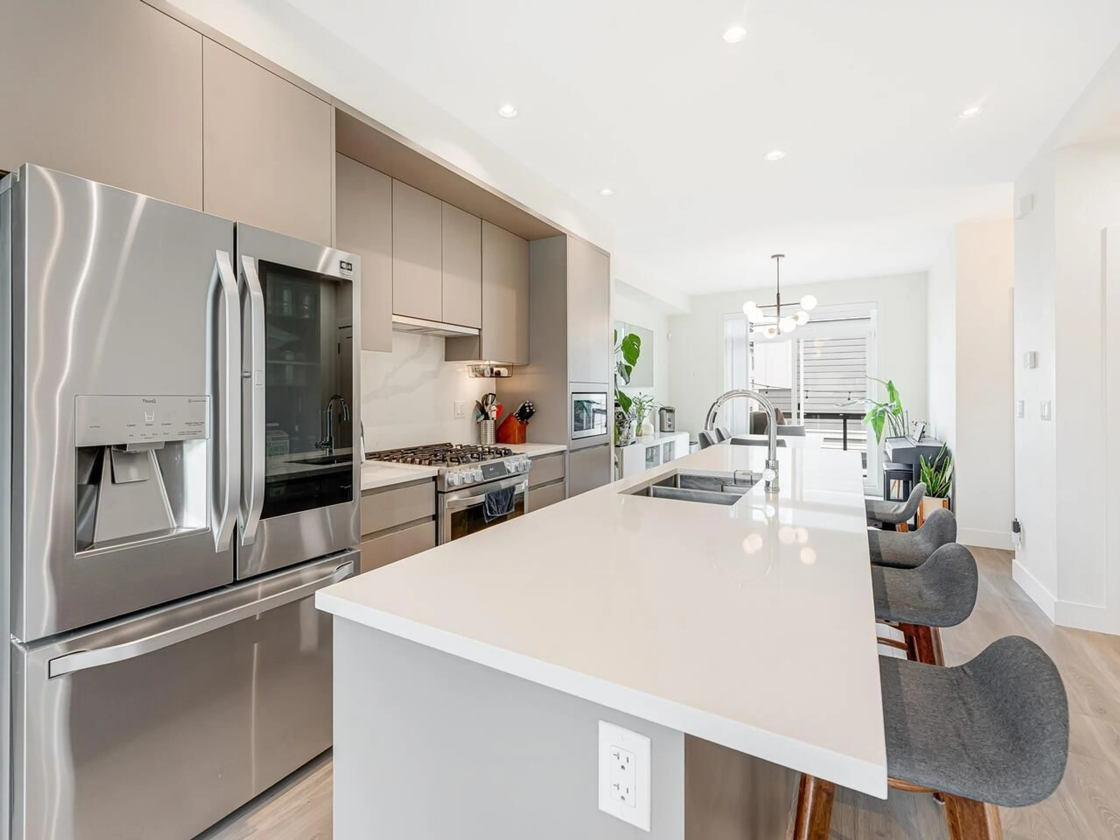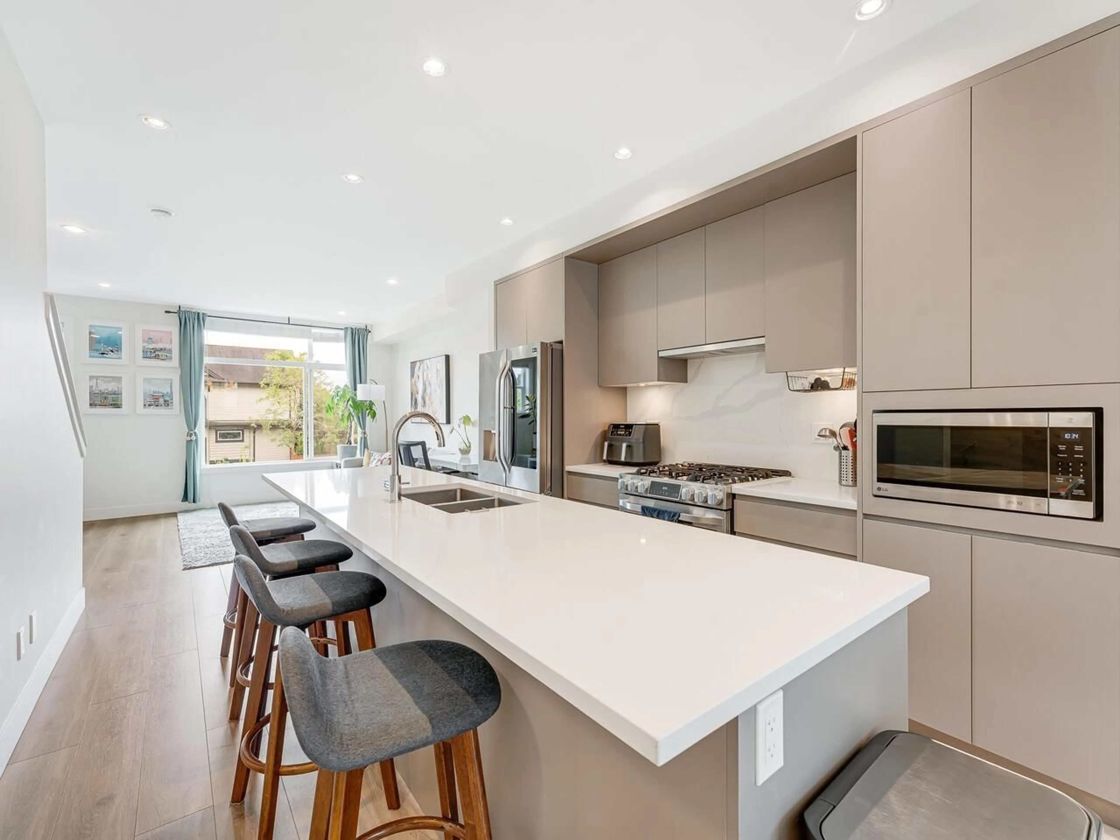30 - 2328 167A, Surrey, British Columbia V3Z1H2
Contact us about this property
Highlights
Estimated ValueThis is the price Wahi expects this property to sell for.
The calculation is powered by our Instant Home Value Estimate, which uses current market and property price trends to estimate your home’s value with a 90% accuracy rate.Not available
Price/Sqft$665/sqft
Est. Mortgage$4,080/mo
Maintenance fees$300/mo
Tax Amount (2025)$3,484/yr
Days On Market10 hours
Description
Welcome to Carson by award-winning Royale Properties ! Conveniently located in the highly coveted Grandview Heights neighbourhood, this modern, spacious and bright 3-Bedroom + Den townhome offers smart living along with top quality materials and finishes. Featuring 9-foot ceilings, A/C, gourmet kitchen, polished quartz backsplash & countertops, stylist island with ample storage, and premium smart appliances. The large den on the lower level is ideal for home office. Walking distance to Grandview Aquatic Centre, restaurants, shops, schools, parks and trails. School Catchment: Pacific Heights Elementary and Grandview Heights Secondary. Open House: June 22 (Sun) 2-4pm. (id:39198)
Property Details
Interior
Features
Exterior
Parking
Garage spaces -
Garage type -
Total parking spaces 2
Condo Details
Amenities
Laundry - In Suite, Air Conditioning, Clubhouse
Inclusions
Property History
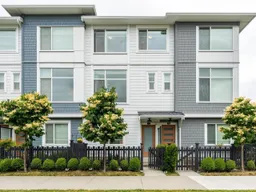 23
23
