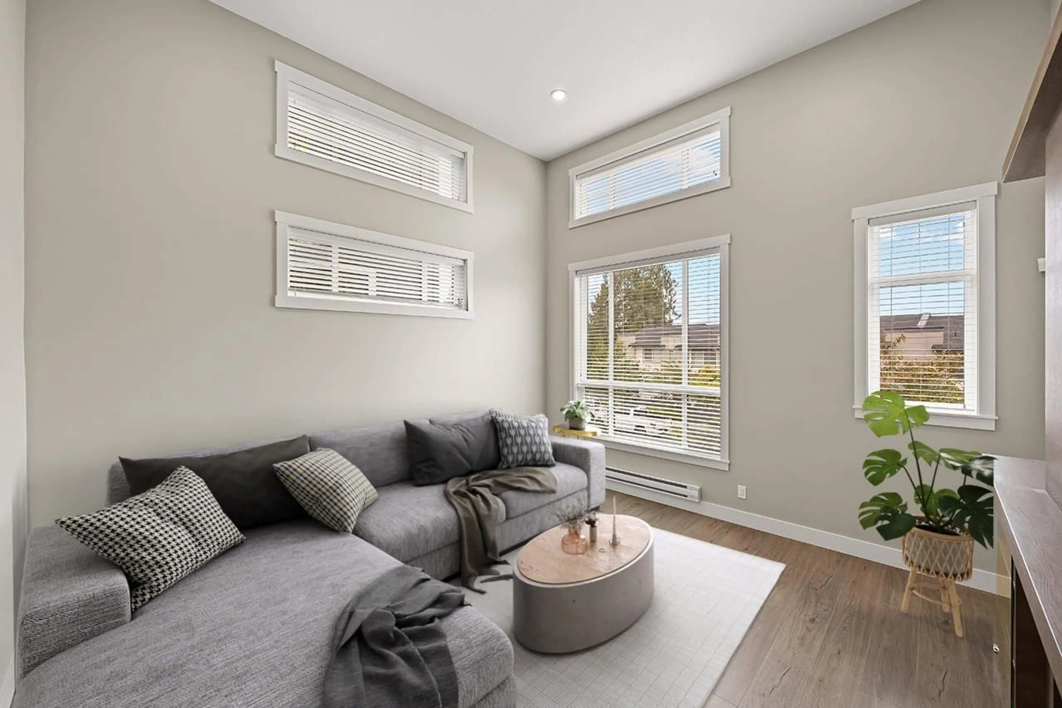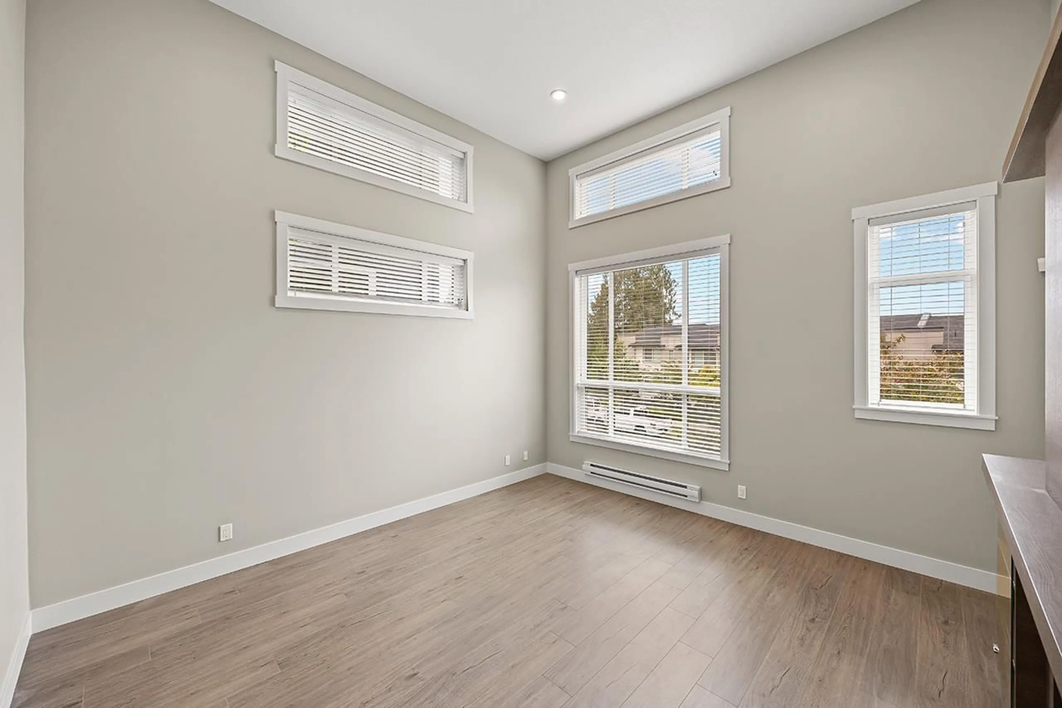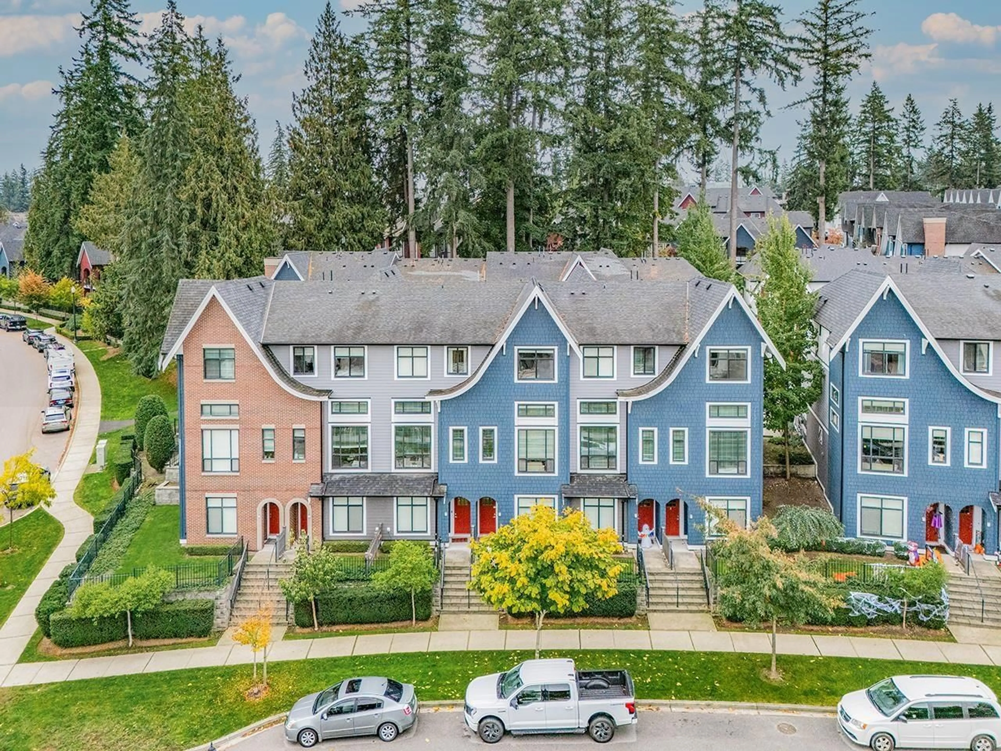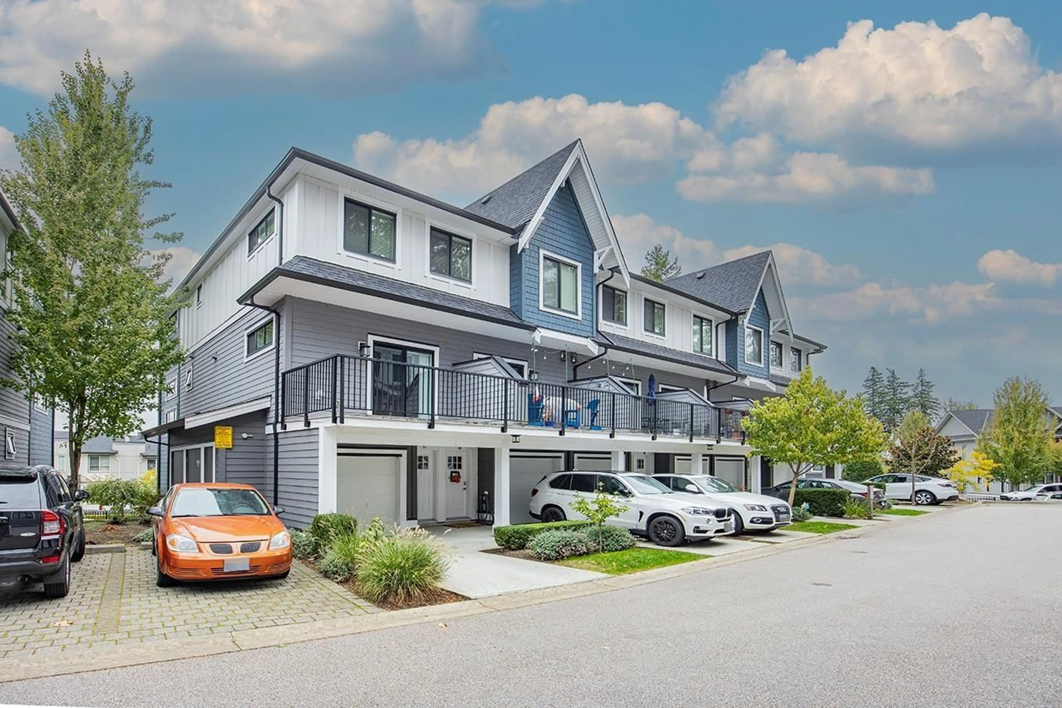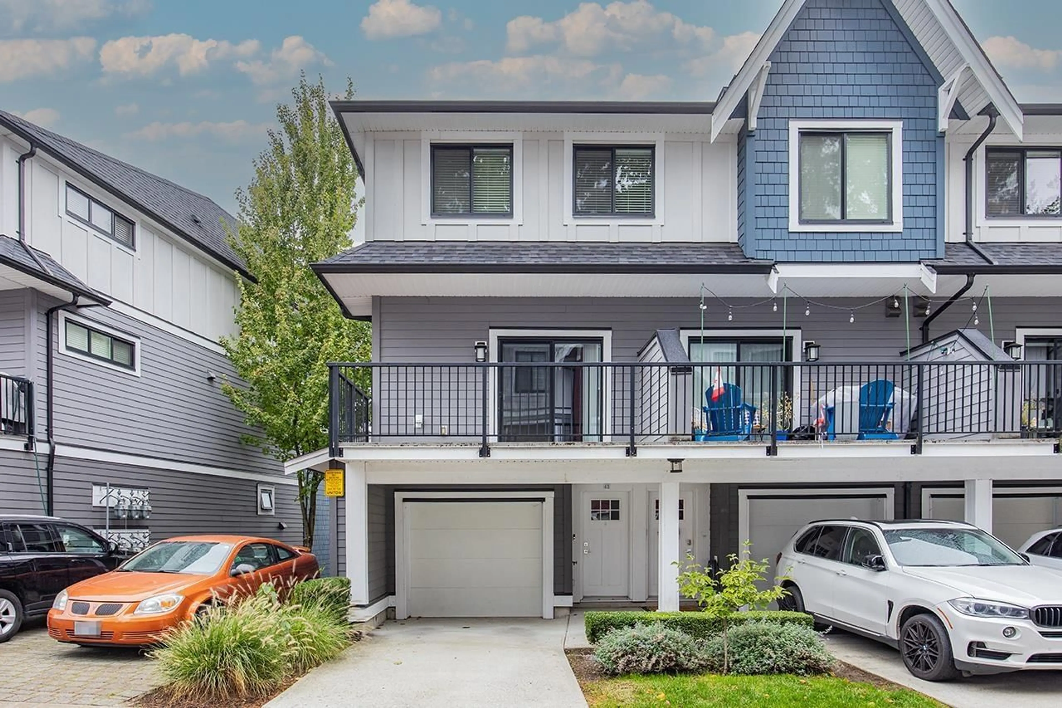41 - 2888 156 STREET, Surrey, British Columbia V3Z0C7
Contact us about this property
Highlights
Estimated valueThis is the price Wahi expects this property to sell for.
The calculation is powered by our Instant Home Value Estimate, which uses current market and property price trends to estimate your home’s value with a 90% accuracy rate.Not available
Price/Sqft$479/sqft
Monthly cost
Open Calculator
Description
Discover contemporary comfort at 41 @ HYDE PARK by Zenterra -- a stunning 4-bed, 4-bath + den corner townhouse in the desirable Grandview Heights community. This stylish, light-filled home features soaring 13-ft ceilings, expansive windows, and an open-concept layout that flows effortlessly through the living, dining, & kitchen areas. The gourmet kitchen impresses with stainless steel appliances, a large island, and sleek finishes. A ground-level bedroom w/ensuite & separate entrance provides ideal space for guests or extended family. Enjoy resort-style amenities including a 5,500 sq ft clubhouse with gym, Morgan Crossing shops, parks, & Grandview Heights Aquatic Centre, easy access to Hwy 1. (id:39198)
Property Details
Interior
Features
Exterior
Parking
Garage spaces -
Garage type -
Total parking spaces 2
Condo Details
Amenities
Exercise Centre, Recreation Centre, Laundry - In Suite, Clubhouse
Inclusions
Property History
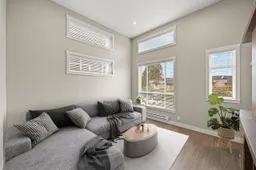 34
34
