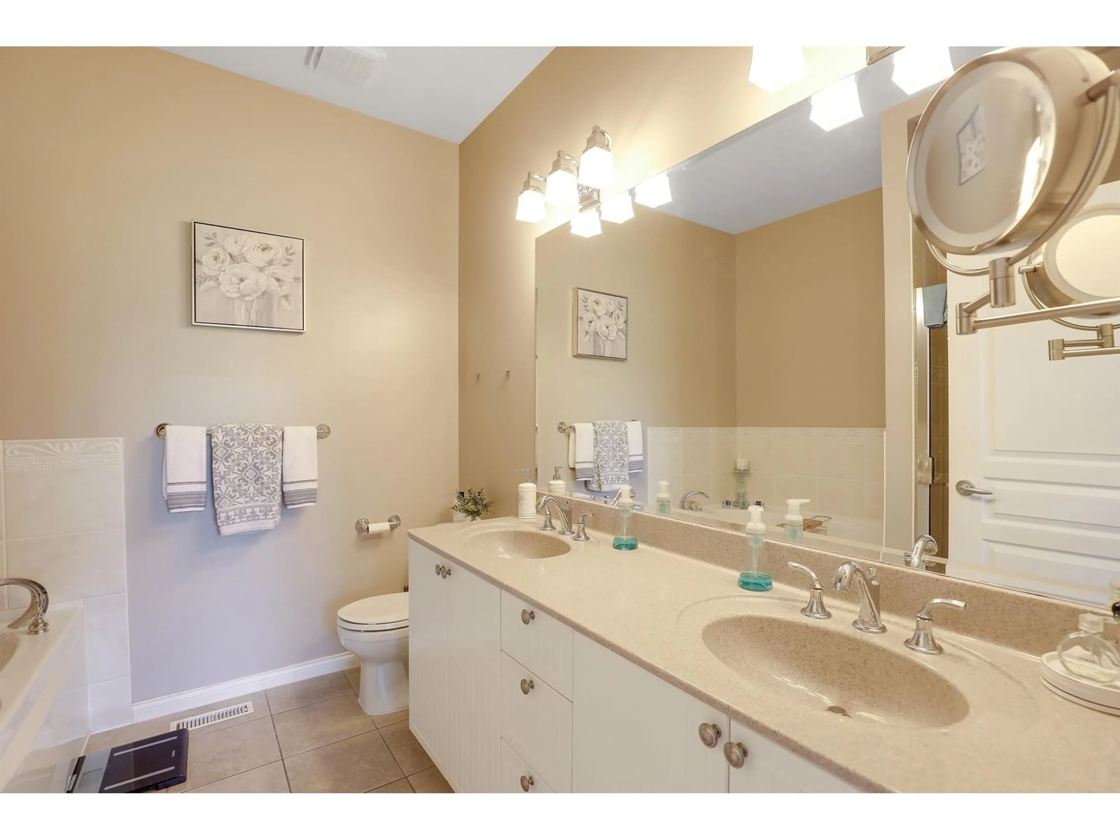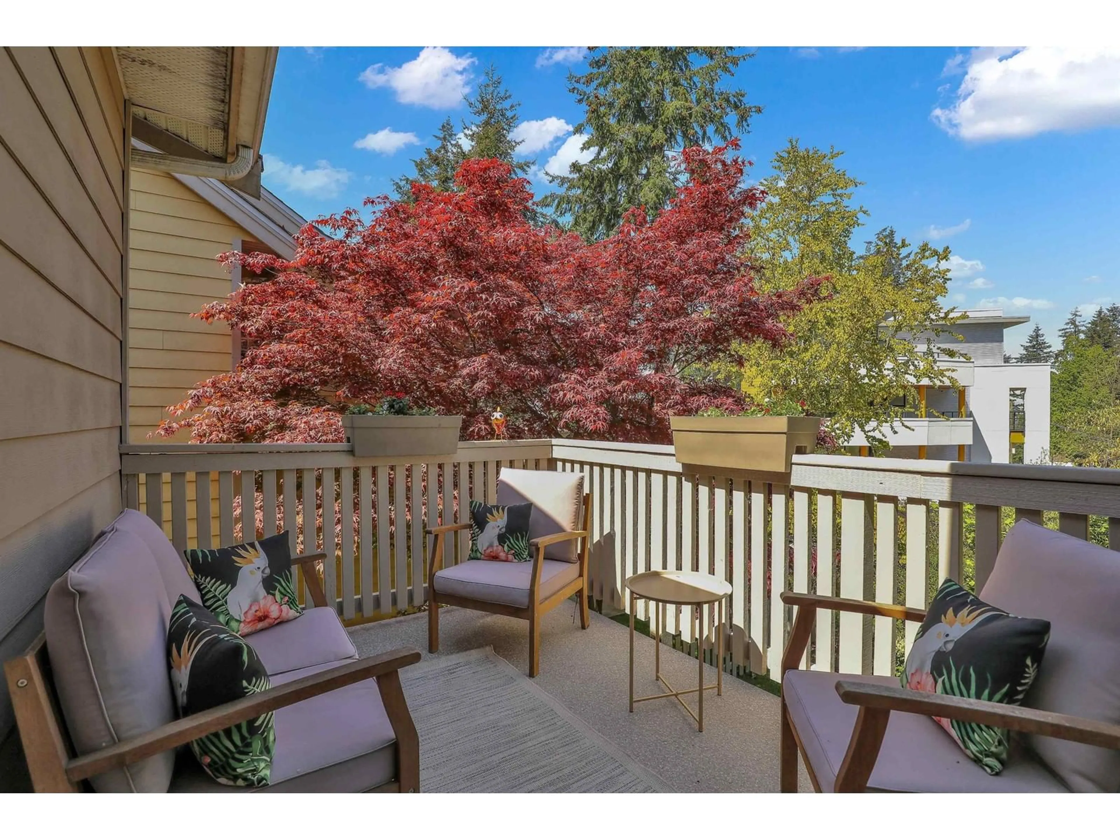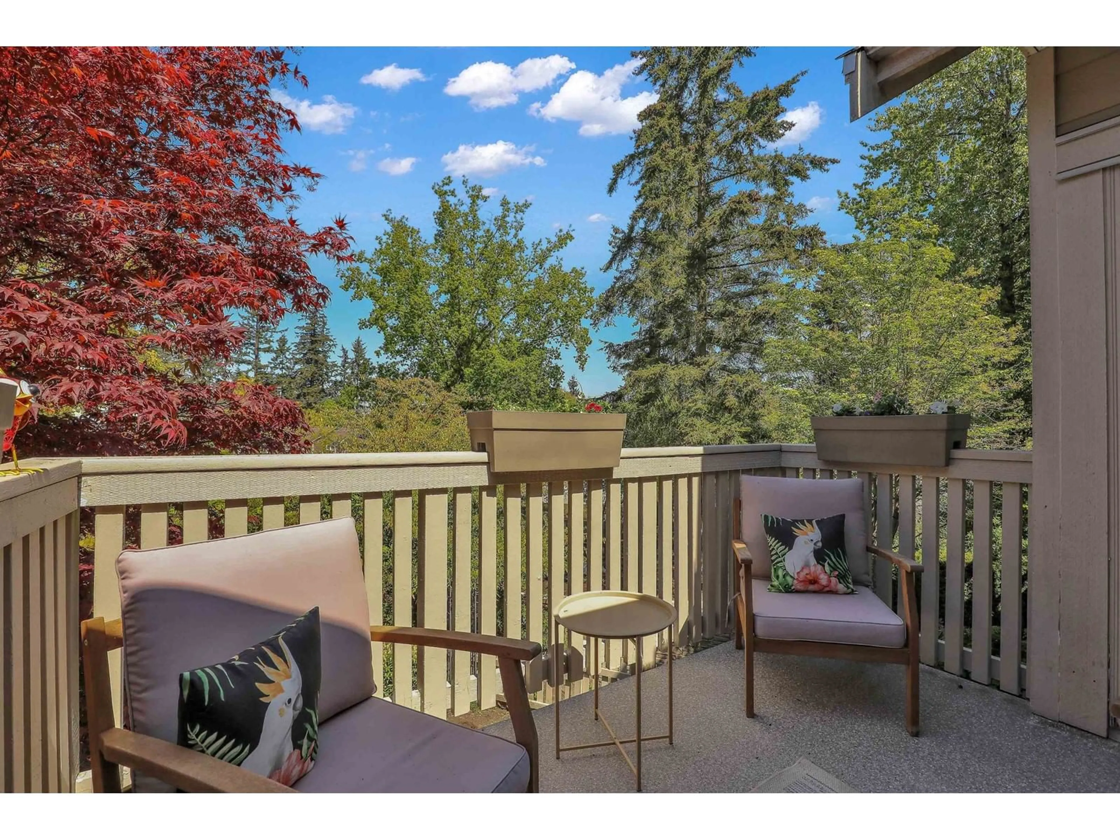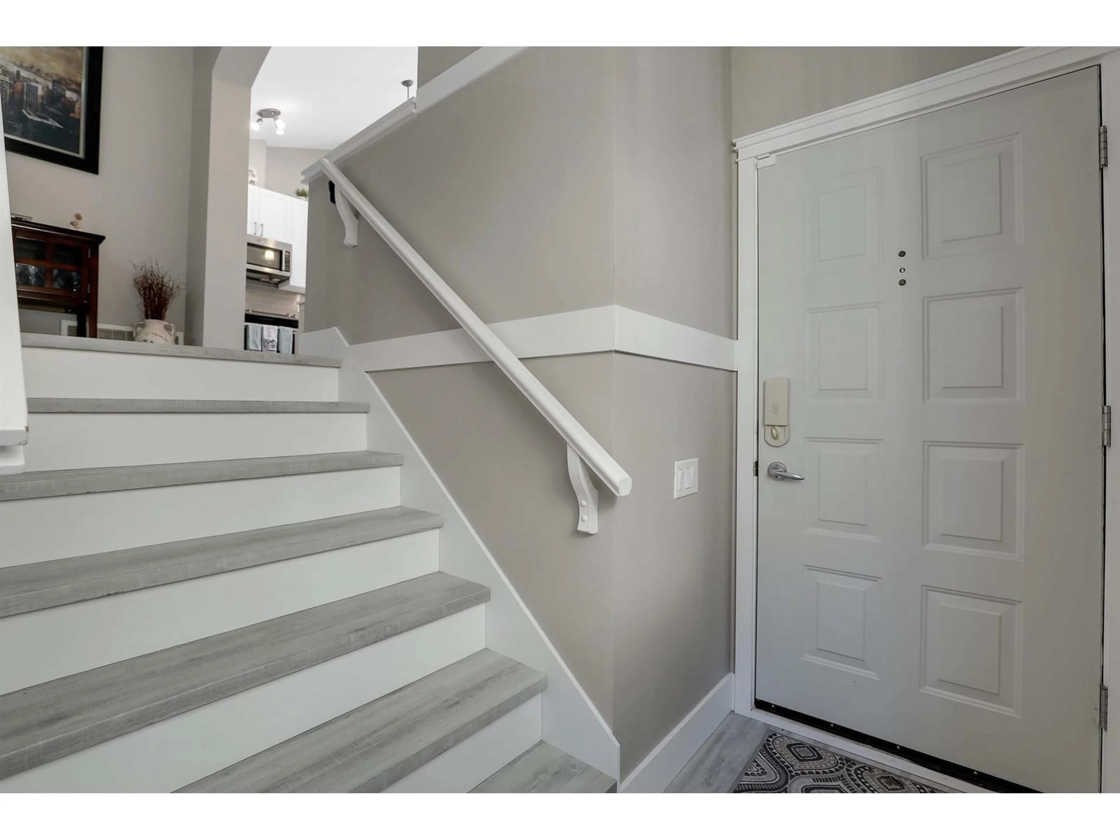Contact us about this property
Highlights
Estimated ValueThis is the price Wahi expects this property to sell for.
The calculation is powered by our Instant Home Value Estimate, which uses current market and property price trends to estimate your home’s value with a 90% accuracy rate.Not available
Price/Sqft$631/sqft
Est. Mortgage$4,080/mo
Maintenance fees$370/mo
Tax Amount (2024)$3,553/yr
Days On Market1 day
Description
Beautiful, updated 2-level home in a nice, well-cared for gated complex with primary bdrm on main! This bright, sun-filled home features an open floor plan, high vaulted ceilings, luxury vinyl flooring, custom kitchen/newer cabinets/quartz countertops & backsplash. A living area with gas FP, updated tile & storage cupboard. Lower level offers a bdrm, flex room & wet bar with fridge, cabinets, quartz countertops, a full bath with new shower tiles, quartz countertops, sink, & cupboard, large double garage & extra storage. Enjoy 2 balconies, a private, fenced backyard, & sundeck (with covered "catio"). Additional upgrades: newer hot water tank, custom sunshade roller blinds, natural gas BBQ hookup, and updated slat flooring on primary balcony. A must-see home! Come and check it out! (id:39198)
Property Details
Interior
Features
Exterior
Parking
Garage spaces -
Garage type -
Total parking spaces 2
Condo Details
Amenities
Exercise Centre, Laundry - In Suite, Clubhouse
Inclusions
Property History
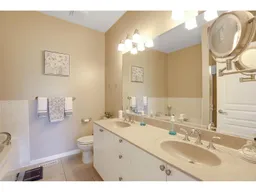 40
40
