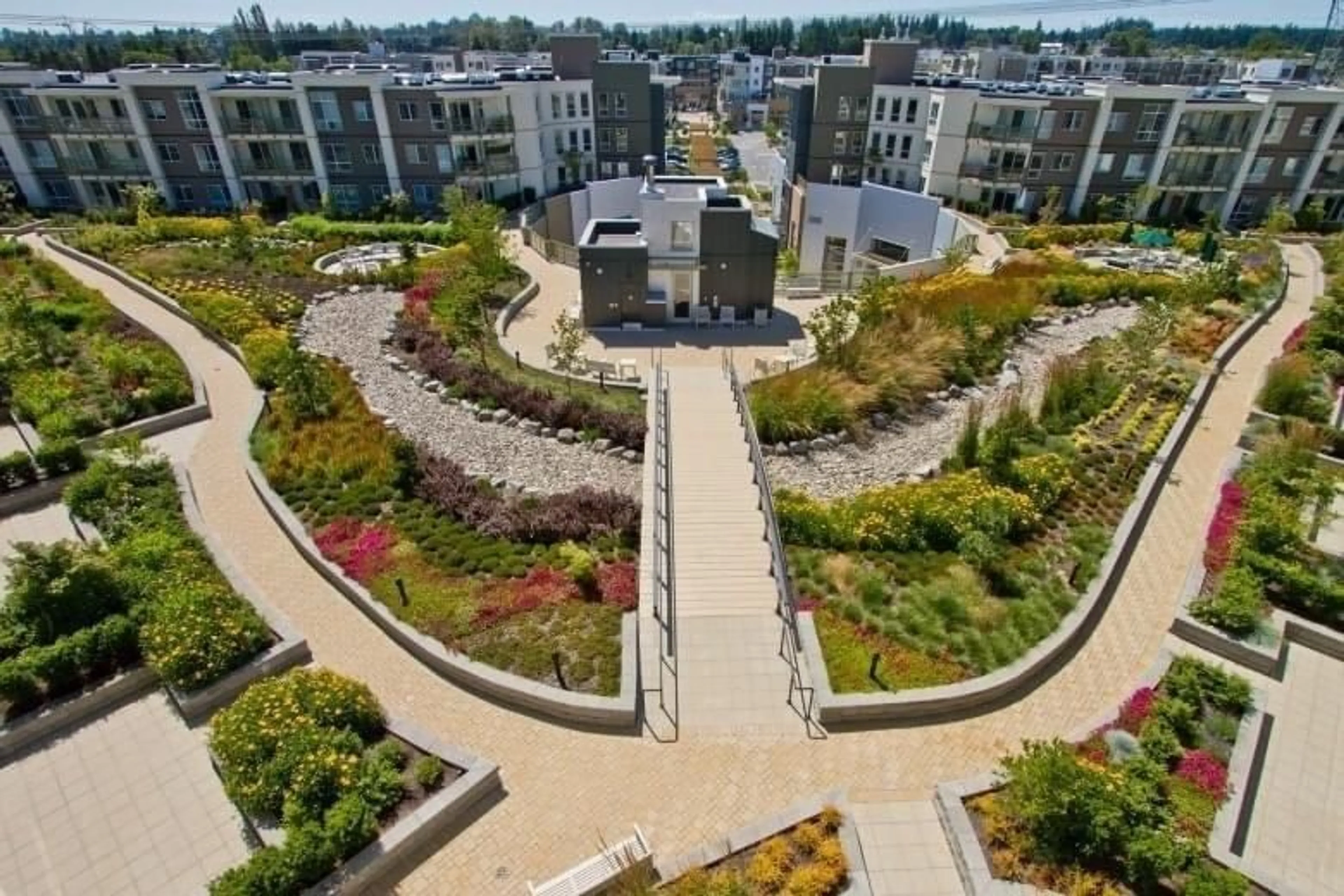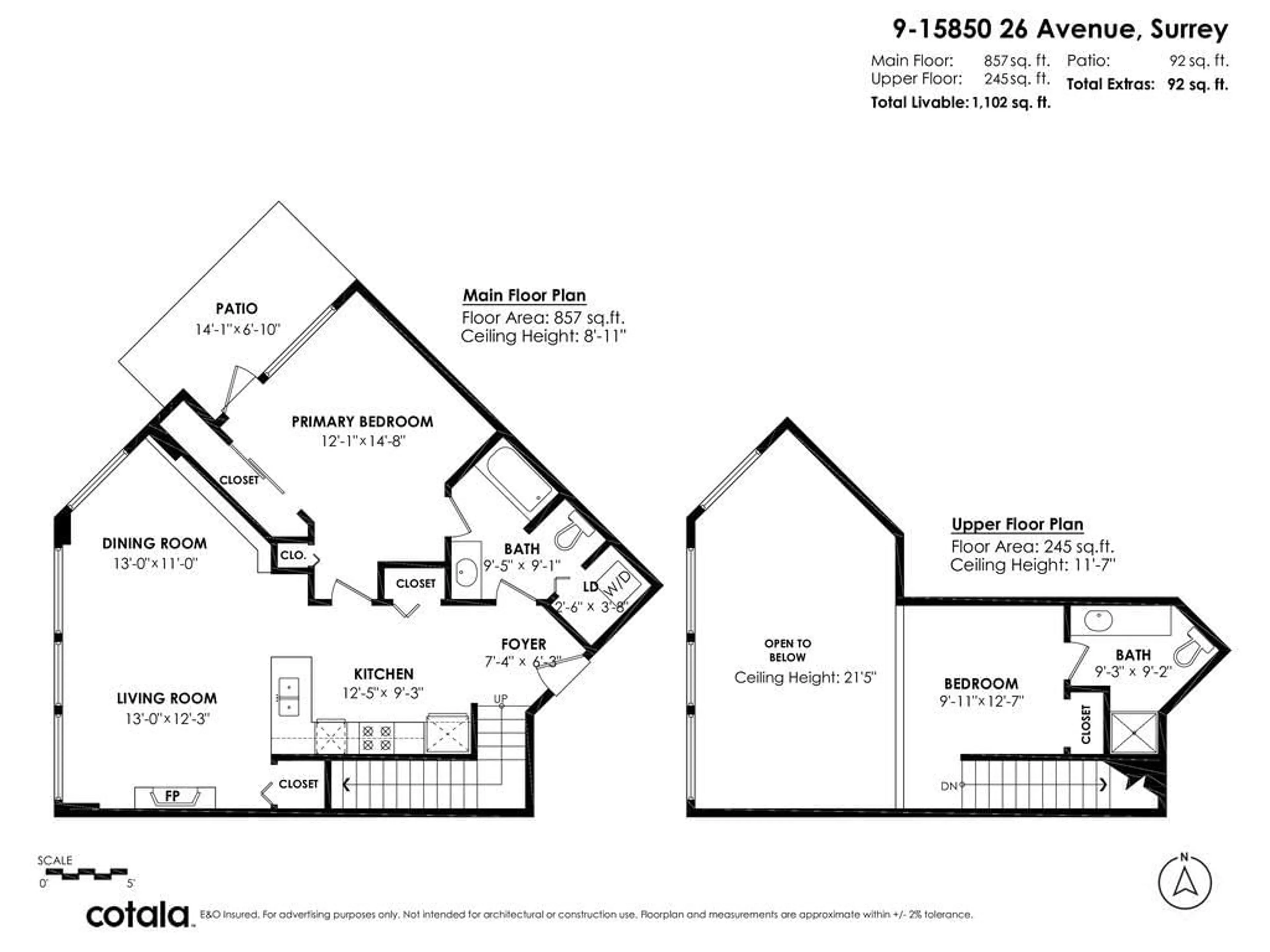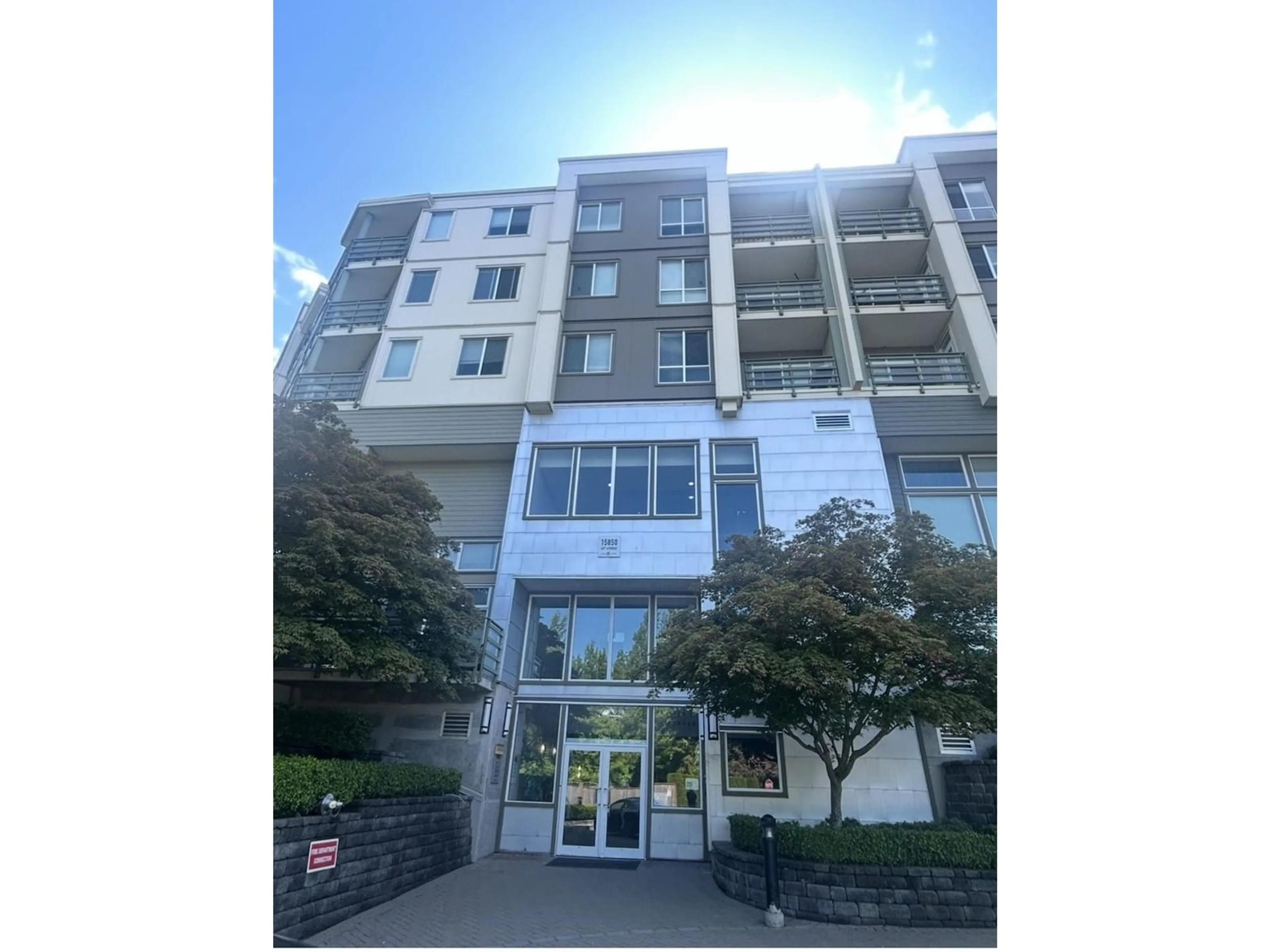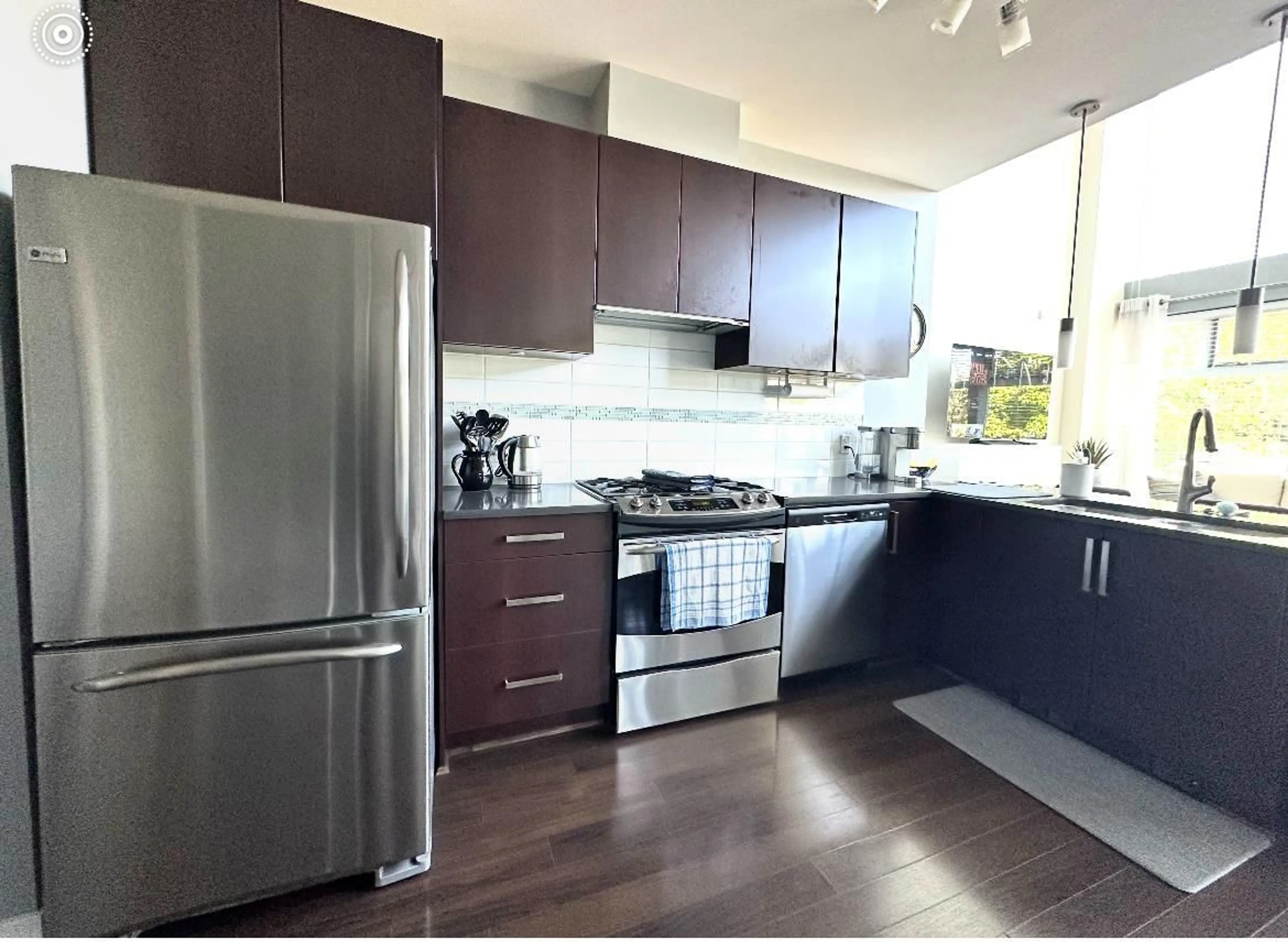9 - 15850 26, Surrey, British Columbia V3Z2N6
Contact us about this property
Highlights
Estimated valueThis is the price Wahi expects this property to sell for.
The calculation is powered by our Instant Home Value Estimate, which uses current market and property price trends to estimate your home’s value with a 90% accuracy rate.Not available
Price/Sqft$616/sqft
Monthly cost
Open Calculator
Description
Soaring 21 feet high and 26 feet long wall of windows allowing incredible amounts of natural light to fill the home. A LOFT/penthouse design, this unit offers a warm sense of space mixed with modern architecture. You will enjoy the smart layout and hi-end livability with a bedroom and bathroom on each floor. In Morgan Crossing village, enjoy the 1 acre private rooftop garden w/ BBQ, paths and more. Included are 2 parking, storage, & 2 pets allowed. This was the original developers show suite. More windows than any other unit, it's a flexible and unique space, you will like THIS ONE! The feeling of space is refreshing, now imagine waking up to that EVERYDAY! Freshly painted, new carpets & ready to go! Measurements from Cotala. (id:39198)
Property Details
Interior
Features
Exterior
Parking
Garage spaces -
Garage type -
Total parking spaces 2
Condo Details
Amenities
Storage - Locker, Laundry - In Suite, Clubhouse
Inclusions
Property History
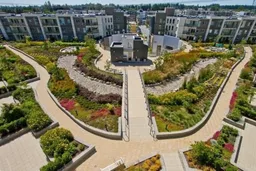 28
28
