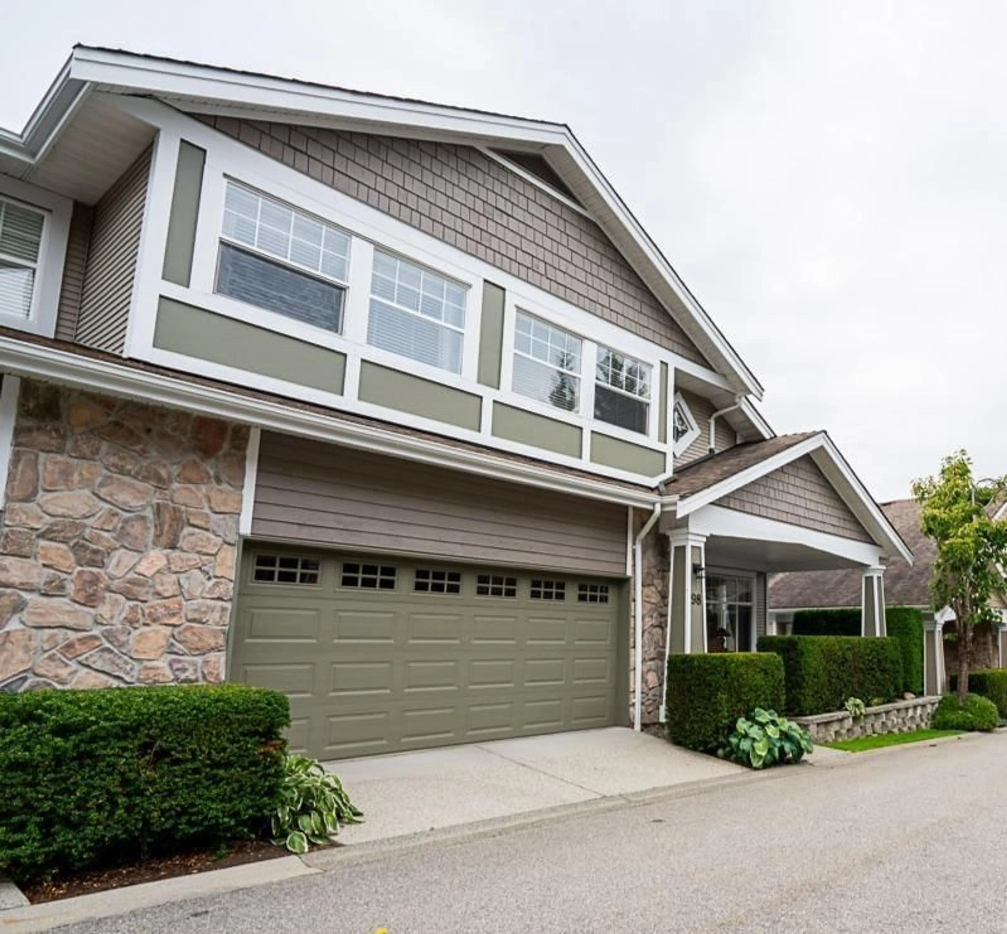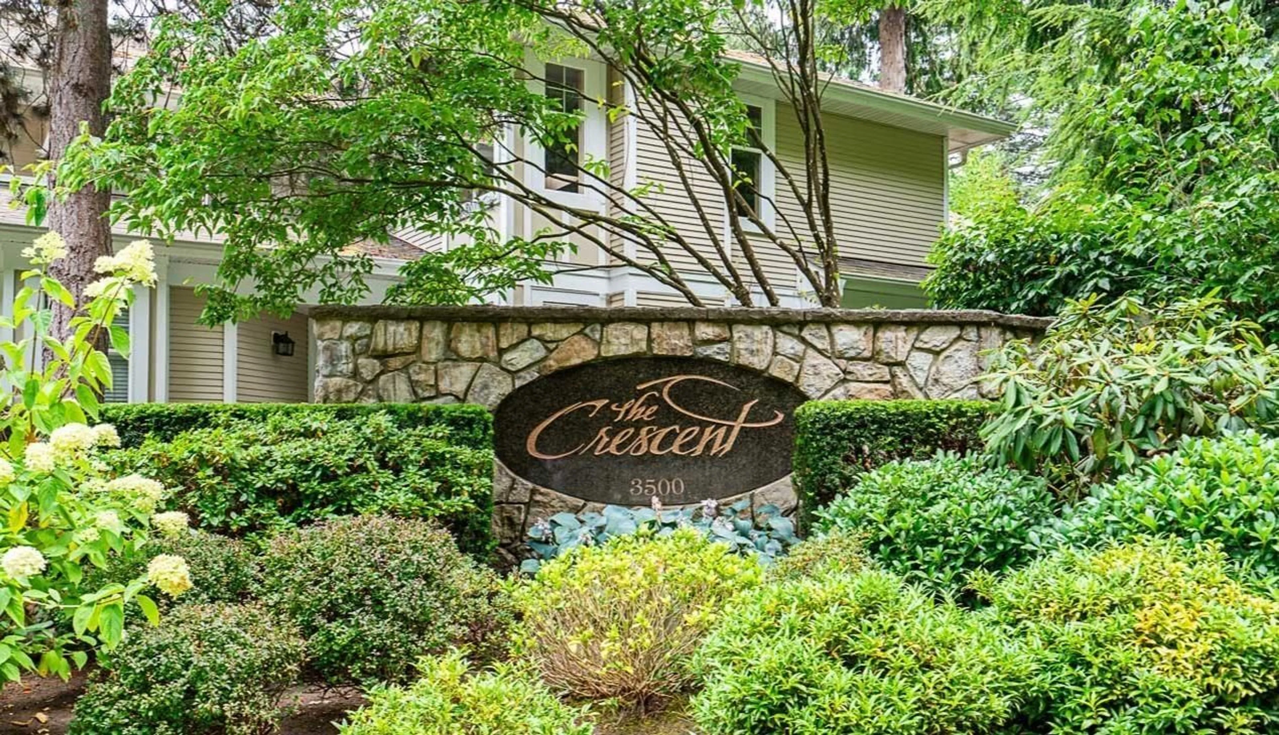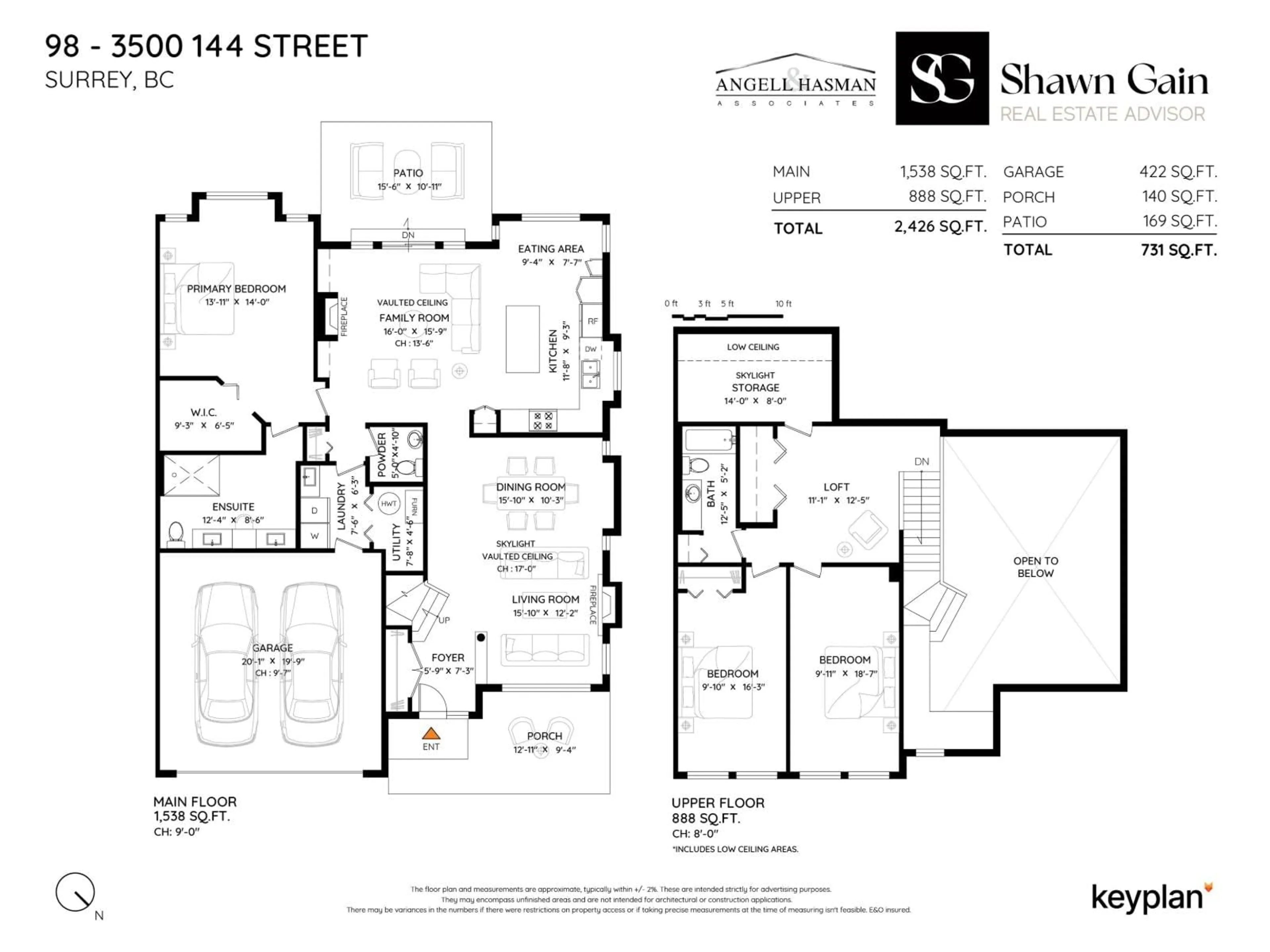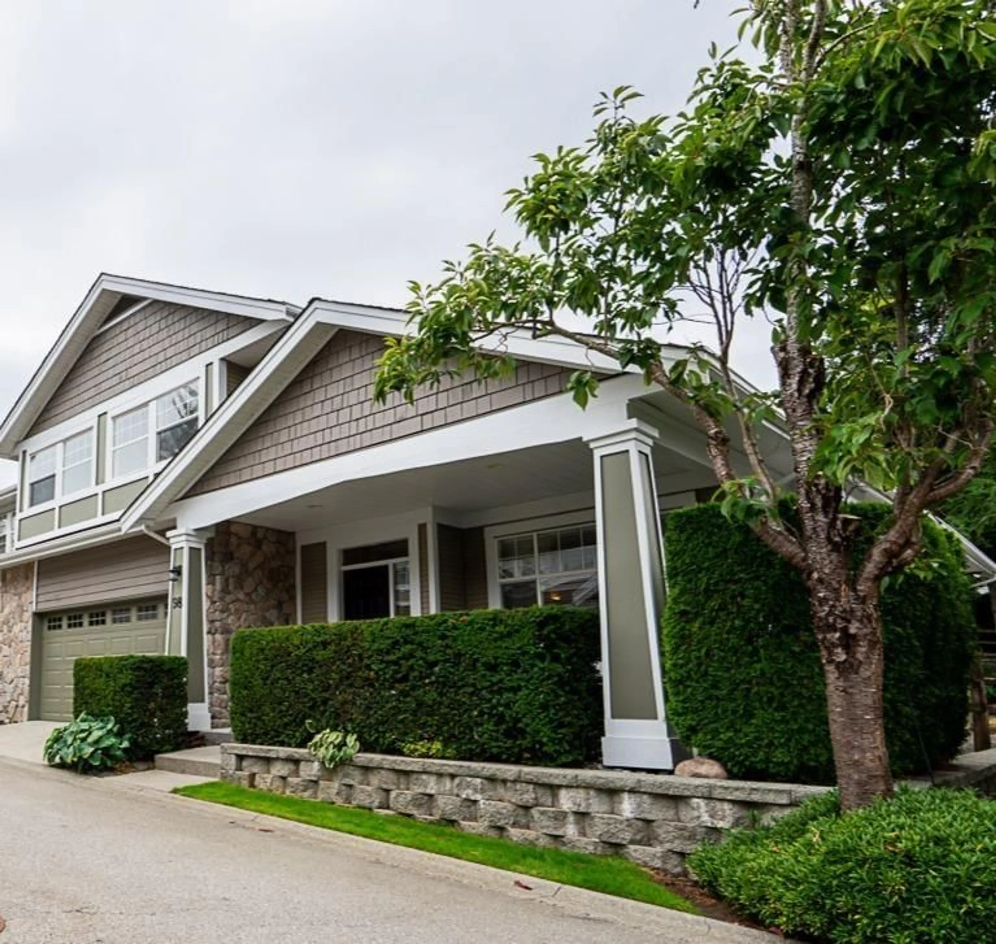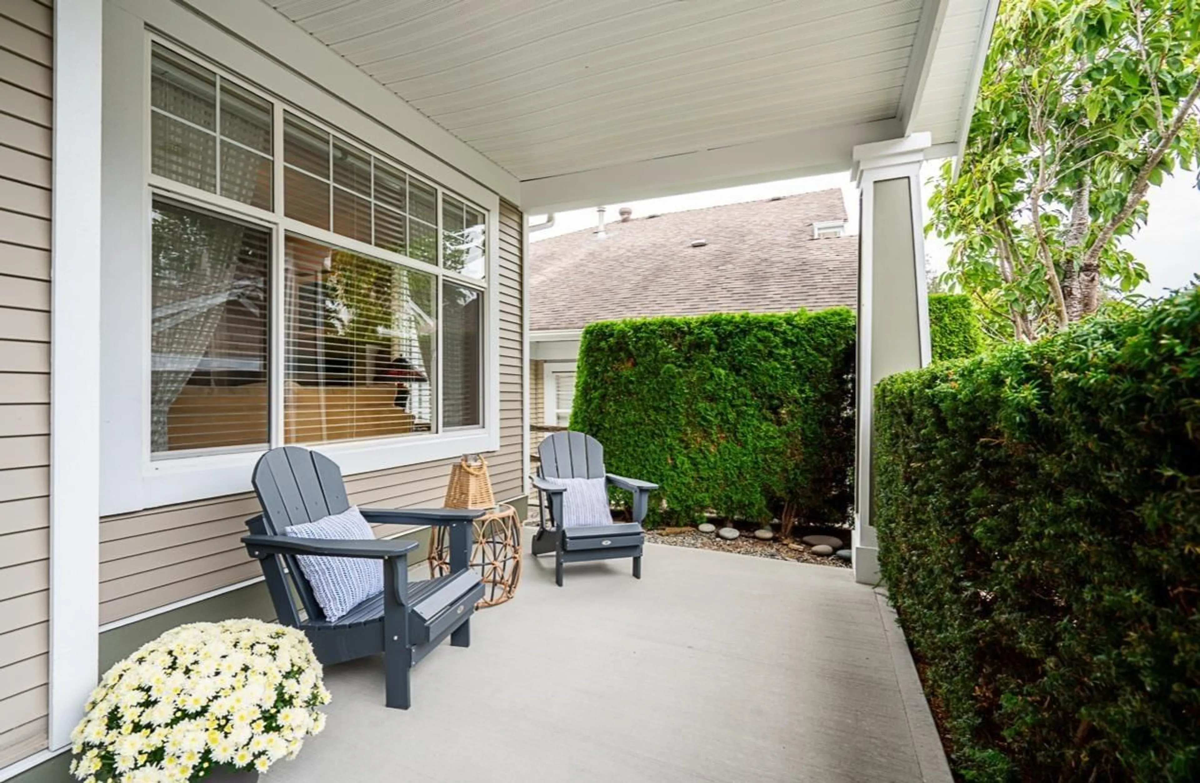98 - 3500 144, Surrey, British Columbia V4P3J6
Contact us about this property
Highlights
Estimated valueThis is the price Wahi expects this property to sell for.
The calculation is powered by our Instant Home Value Estimate, which uses current market and property price trends to estimate your home’s value with a 90% accuracy rate.Not available
Price/Sqft$564/sqft
Monthly cost
Open Calculator
Description
Welcome to The Crescent! A premier 55+ gated community surrounded by mature landscaping in South Surrey's Elgin neighbourhood, where Semiahmoo Trail runs through the center of the complex. This unit has been meticulously cared for by its original owners and offers 3 bedrooms, 3 bathrooms over 2426 sq/ft of living space. Thoughtfully designed custom kitchen with high end appliances including a Wolf S/S gas range, ample storage & Caesarstone countertops. Main floor features oversized primary bedroom, a recently updated ensuite with heated floors, 17 ft vaulted ceilings, skylights and engineered hardwood floors. The family room opens to a private west facing patio, retractable electric awning & beautiful gardens. Upstairs features 2 large bedrooms, a loft and storage/flex room. This home is situated in a quiet area of the complex, is pet friendly, located seconds from the newly planned 3km Nicomekl Riverfront Park, a quick drive to Crescent Beach and Nico Wynd Golf Course with easy access to Hwy 99. (id:39198)
Property Details
Interior
Features
Exterior
Parking
Garage spaces -
Garage type -
Total parking spaces 2
Condo Details
Amenities
Clubhouse
Inclusions
Property History
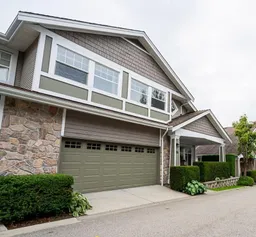 31
31
