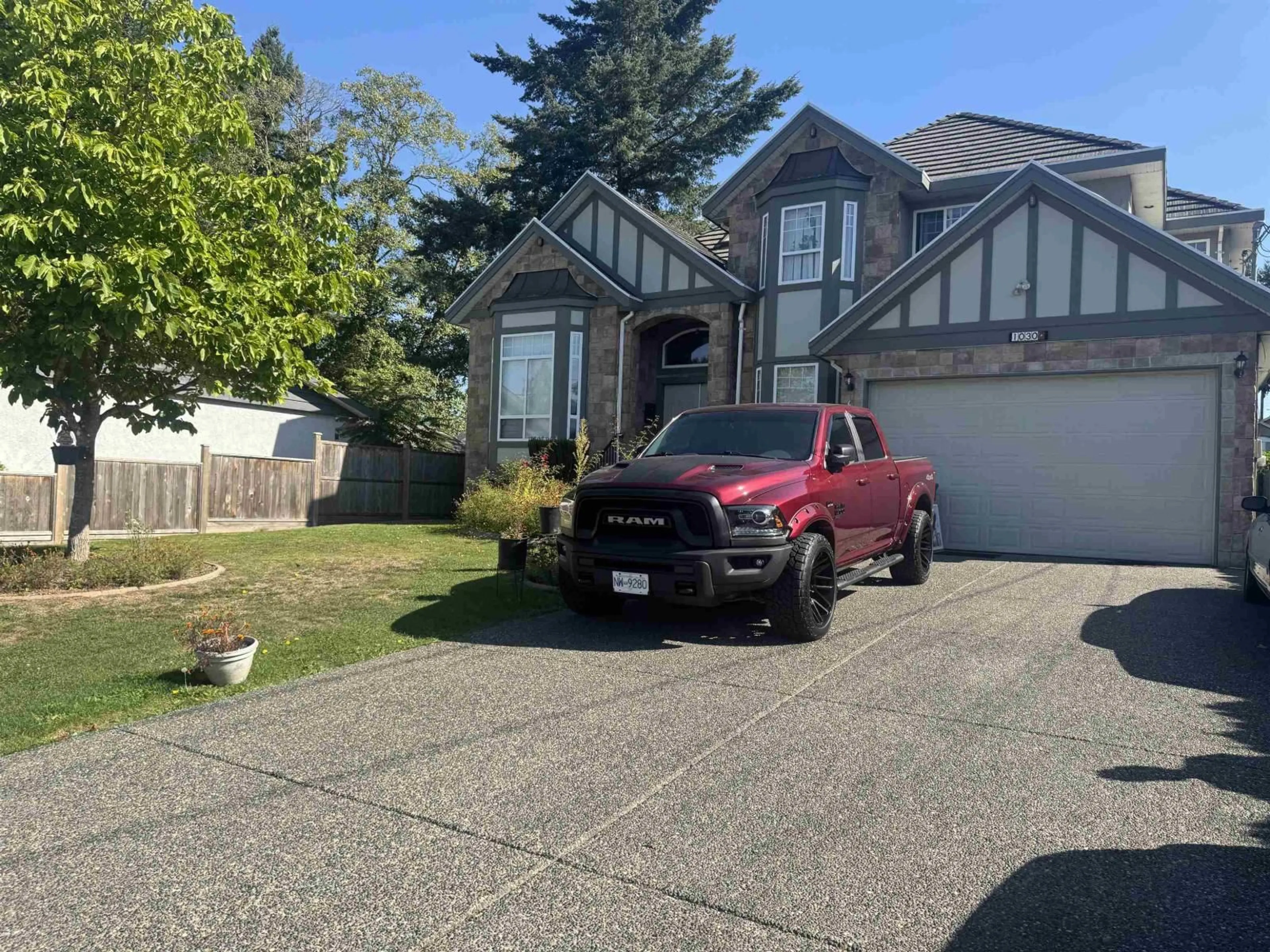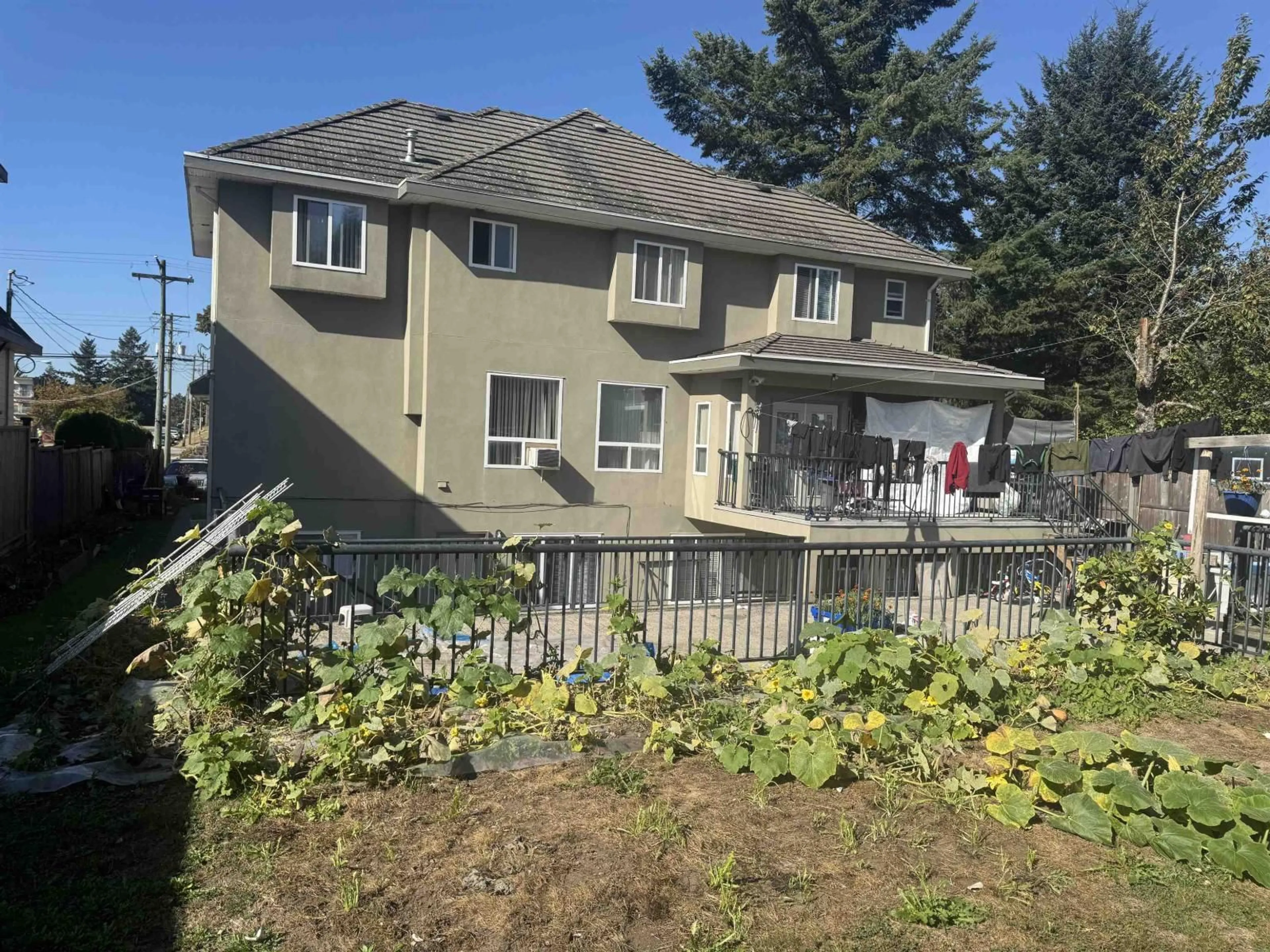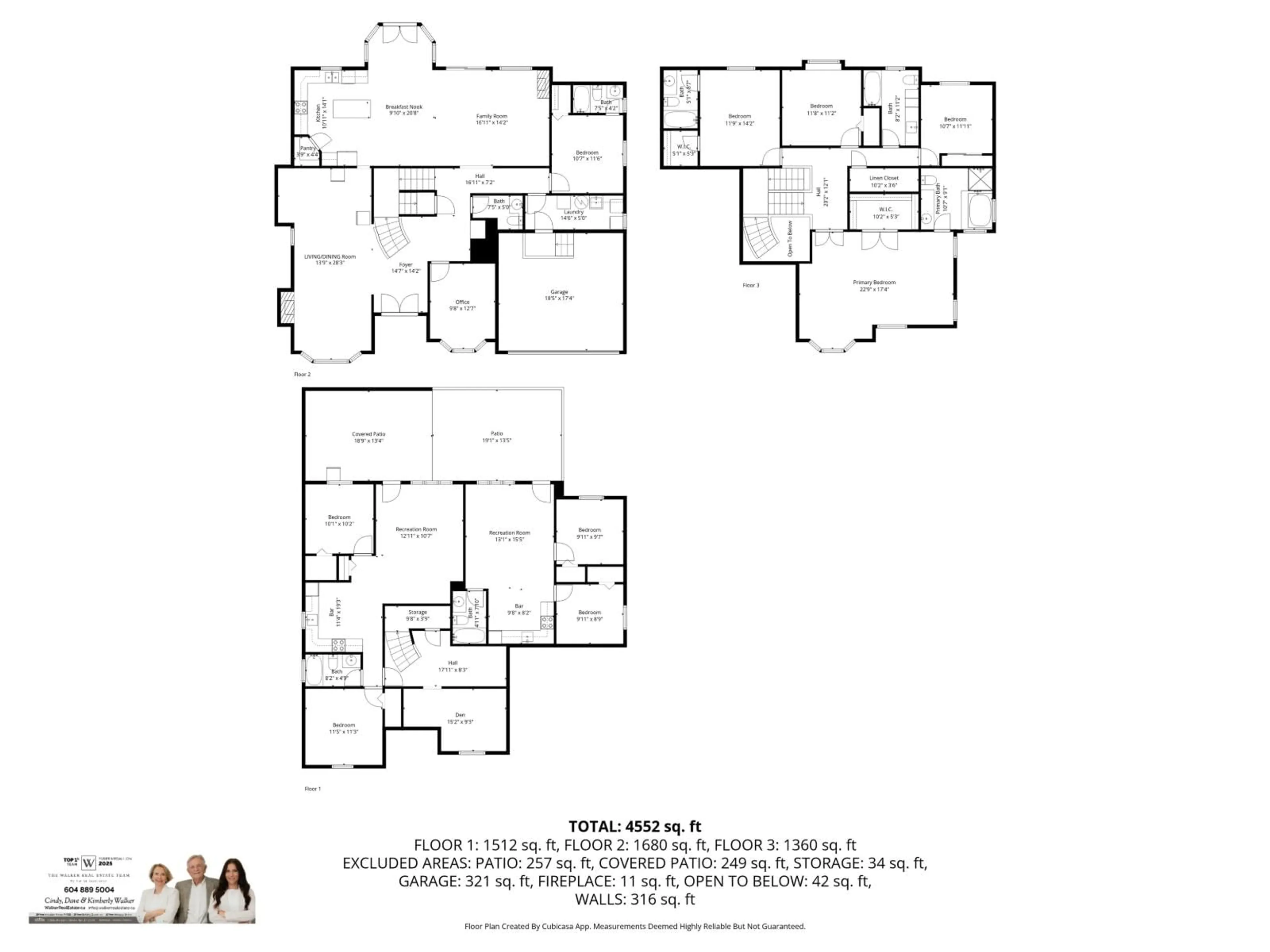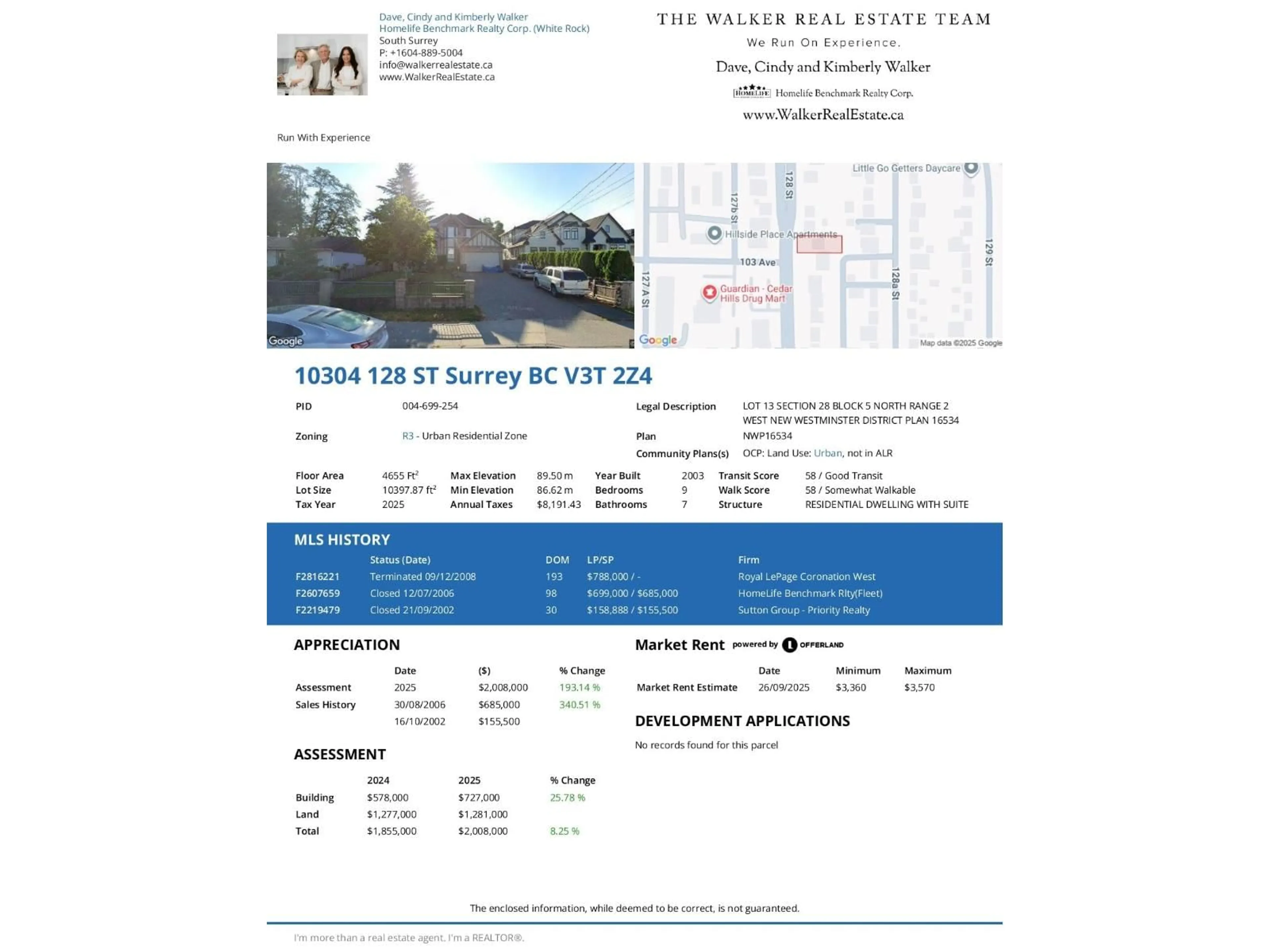10304 128 STREET, Surrey, British Columbia V3T2Z4
Contact us about this property
Highlights
Estimated valueThis is the price Wahi expects this property to sell for.
The calculation is powered by our Instant Home Value Estimate, which uses current market and property price trends to estimate your home’s value with a 90% accuracy rate.Not available
Price/Sqft$418/sqft
Monthly cost
Open Calculator
Description
Cedar Hills. Well maintained and cared for 4,665 sq. ft. two level & bright walk out basement, designed for extended family. Main floor traditional living, office & bedroom with ensuite. Upper level 4 beds, large primary, walk in closet, ensuite. 2nd bed, ensuite walk in closet, 3rd & 4th bed share full bath. Basement 2 recreation rooms each with plumbed bars & 2 beds each attached. Total of 4 basement beds, plus den. Features tile roof, recently painted exterior, high and vaulted ceilings, molding, recent tile & wide plank flooring, updated chef size kitchen appliances, washer, dryer, hot water tank. 10,427 sq. ft. lot, fenced front yard, loads of parking, sunny eastern exposed fenced rear yard, expansive back yard deck and patios. Steps to shopping and transit. Call today to view. (id:39198)
Property Details
Interior
Features
Exterior
Parking
Garage spaces -
Garage type -
Total parking spaces 8
Property History
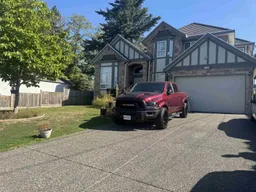 6
6
