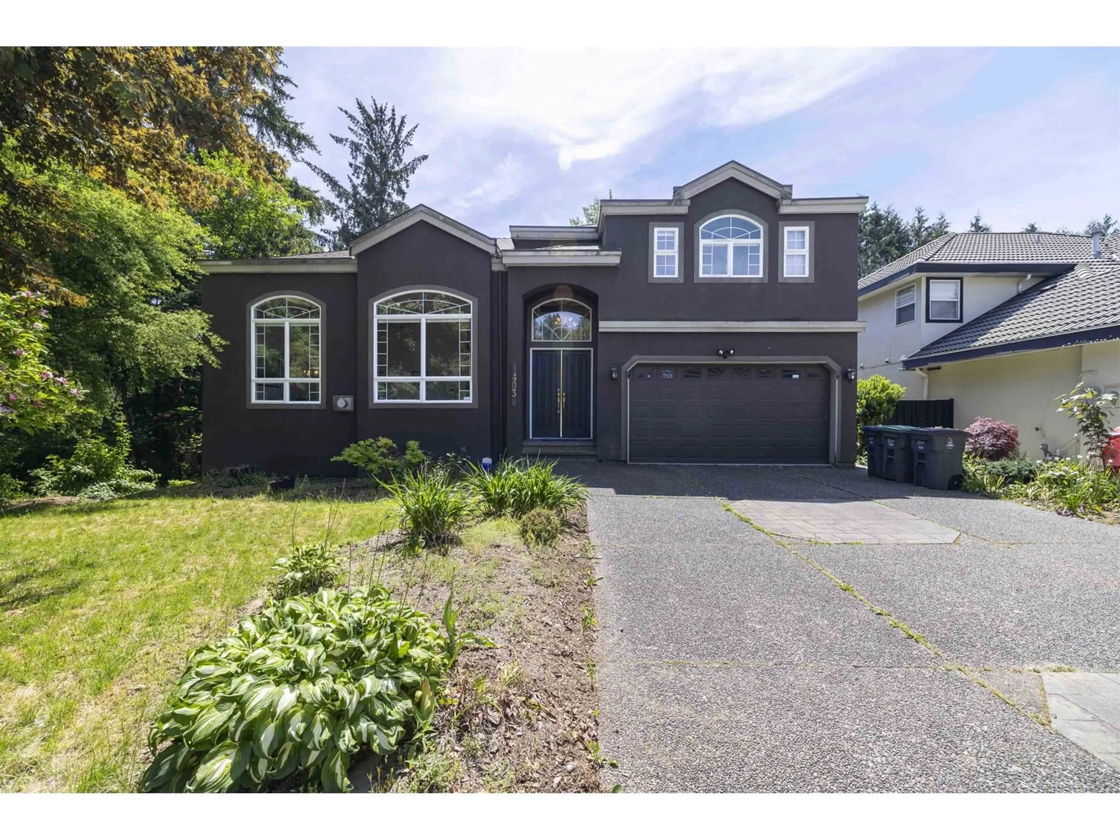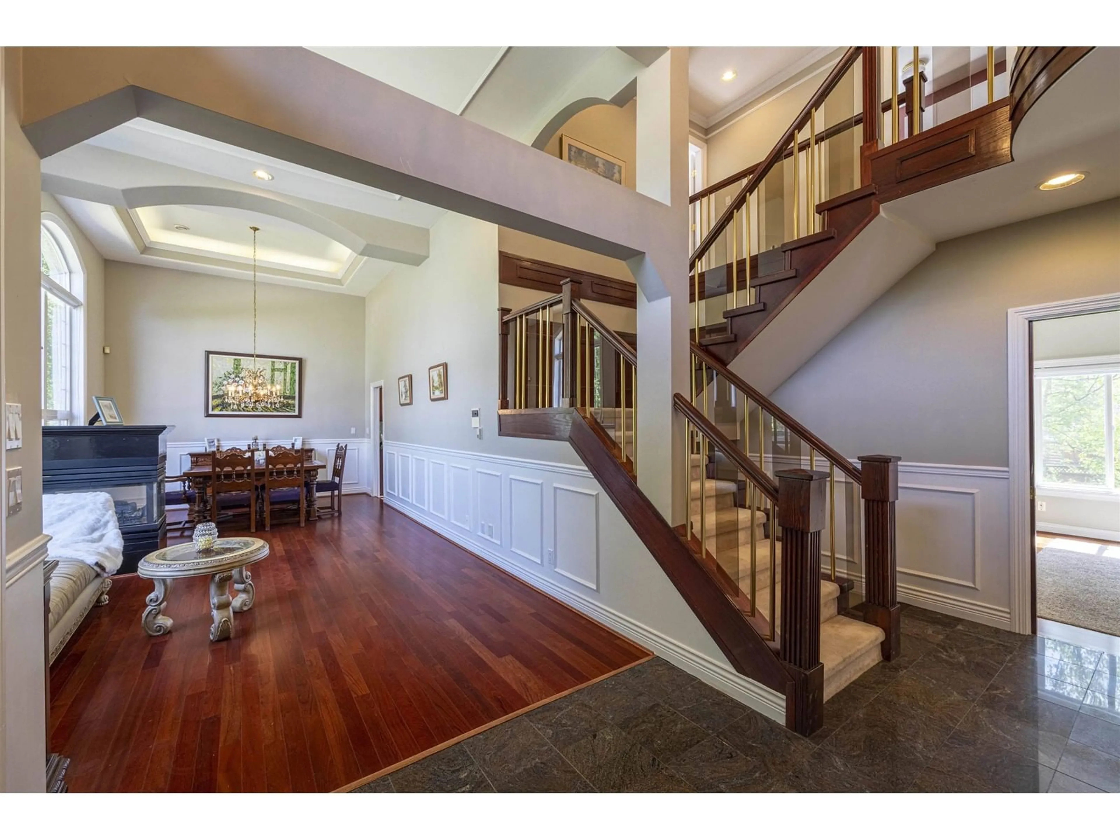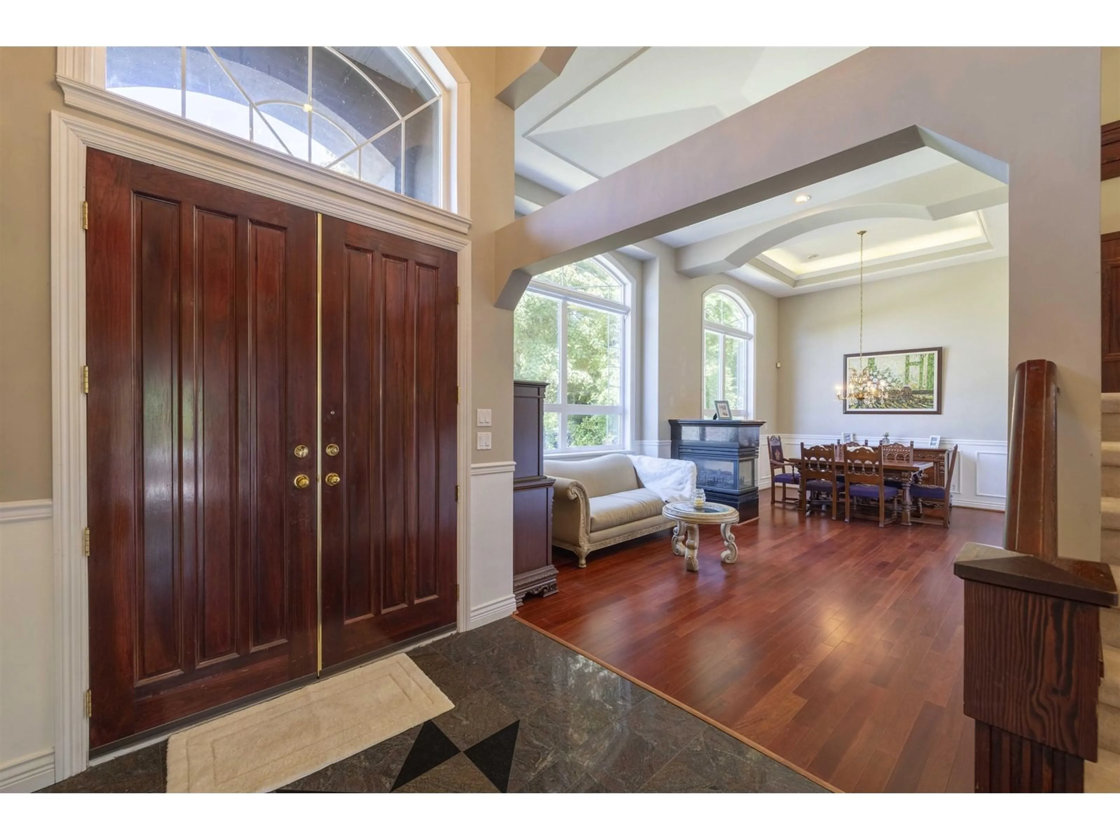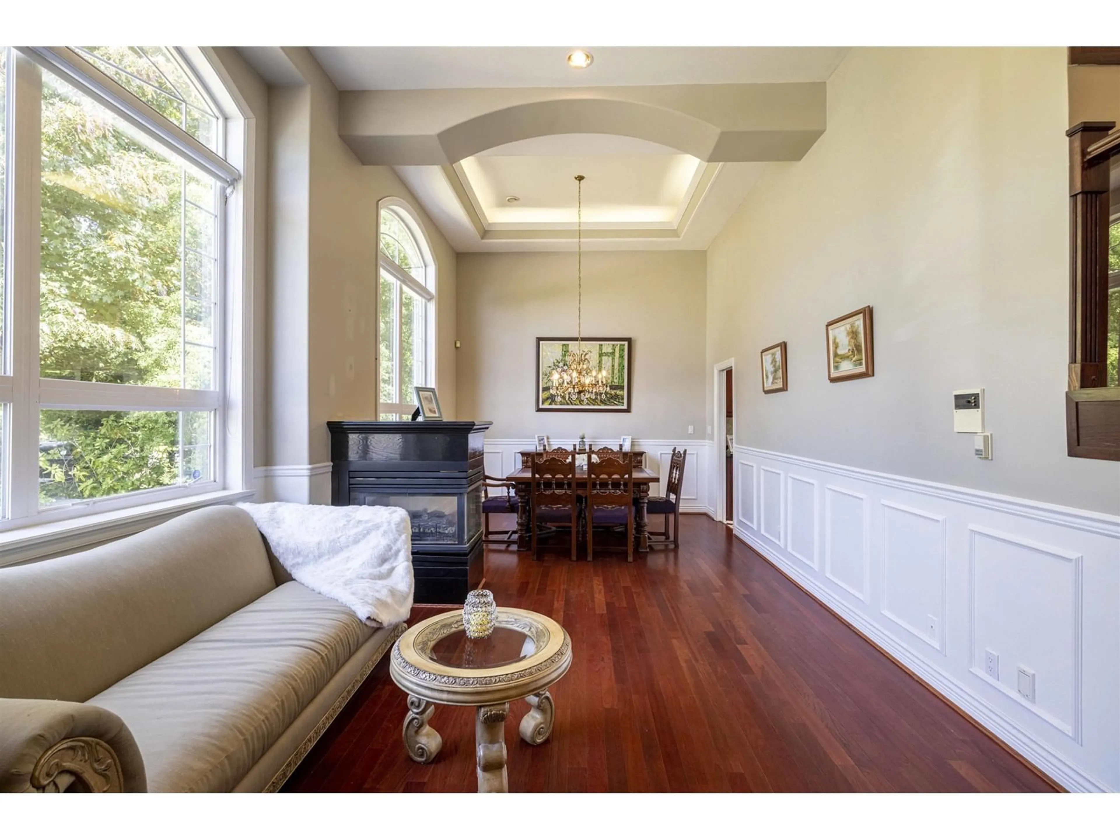Contact us about this property
Highlights
Estimated ValueThis is the price Wahi expects this property to sell for.
The calculation is powered by our Instant Home Value Estimate, which uses current market and property price trends to estimate your home’s value with a 90% accuracy rate.Not available
Price/Sqft$524/sqft
Est. Mortgage$6,399/mo
Tax Amount (2021)$3,898/yr
Days On Market7 days
Description
Welcome to this beautiful house which has everything that you've been looking for! Spacious and Contemporary 4-bedroom, 4 full bathroom house is the perfect place to call home. Excellent layout, bright high ceiling living room and dining room, chef kitchen with SS appliances, and a good size warm family room and an office on the main . Four good sized bedrooms and three full bath room on the second floor, a flex room in the basement. Walking distance to all levels of Schools and transit. Creekside Elementary and Queen Elizabeth Secondary. No presentation of offers until on May 05th 2025 at 6:00pm. (id:39198)
Property Details
Interior
Features
Exterior
Parking
Garage spaces -
Garage type -
Total parking spaces 6
Property History
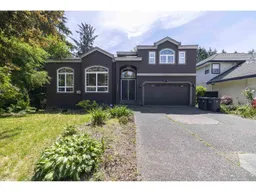 23
23
