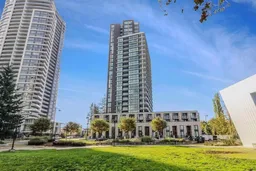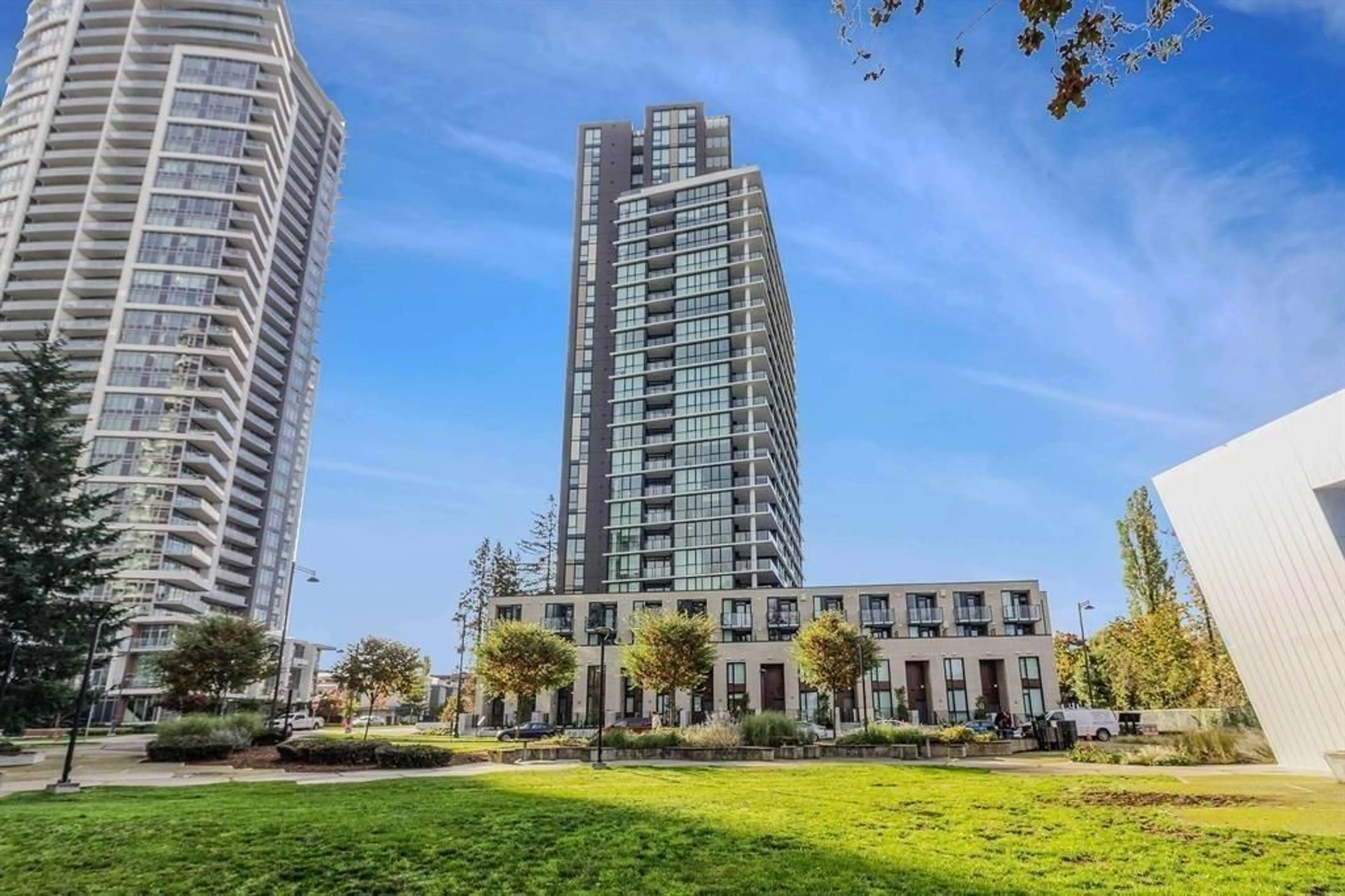2108 - 10333 133 STREET, Surrey, British Columbia V3T0V1
Contact us about this property
Highlights
Estimated valueThis is the price Wahi expects this property to sell for.
The calculation is powered by our Instant Home Value Estimate, which uses current market and property price trends to estimate your home’s value with a 90% accuracy rate.Not available
Price/Sqft$1,203/sqft
Monthly cost
Open Calculator
Description
Step into elevated living at Melrose in West Village. This stunning home features soaring 9-foot ceilings, sleek two-tone cabinetry, and luxury Italian Fulgor-Milano appliances with a gas cooktop-perfect for everyday living and entertaining. Indulge in your spa-inspired bathroom, designed for ultimate relaxation. Unbeatable location just a 5-minute walk to Surrey Central SkyTrain, with trendy dining, vibrant parks, and all urban conveniences right at your doorstep. Your lifestyle is elevated with resort-style amenities including a rooftop lounge, chef's kitchen with BBQ and fire pits, games room, children's play area, and dedicated co-working spaces. Stay active in the fully equipped fitness centre, complete with infrared saunas, yoga and spin studios, and an outdoor tai chi garden. (id:39198)
Property Details
Interior
Features
Exterior
Parking
Garage spaces -
Garage type -
Total parking spaces 1
Condo Details
Amenities
Exercise Centre, Restaurant, Sauna, Air Conditioning
Inclusions
Property History
 1
1

