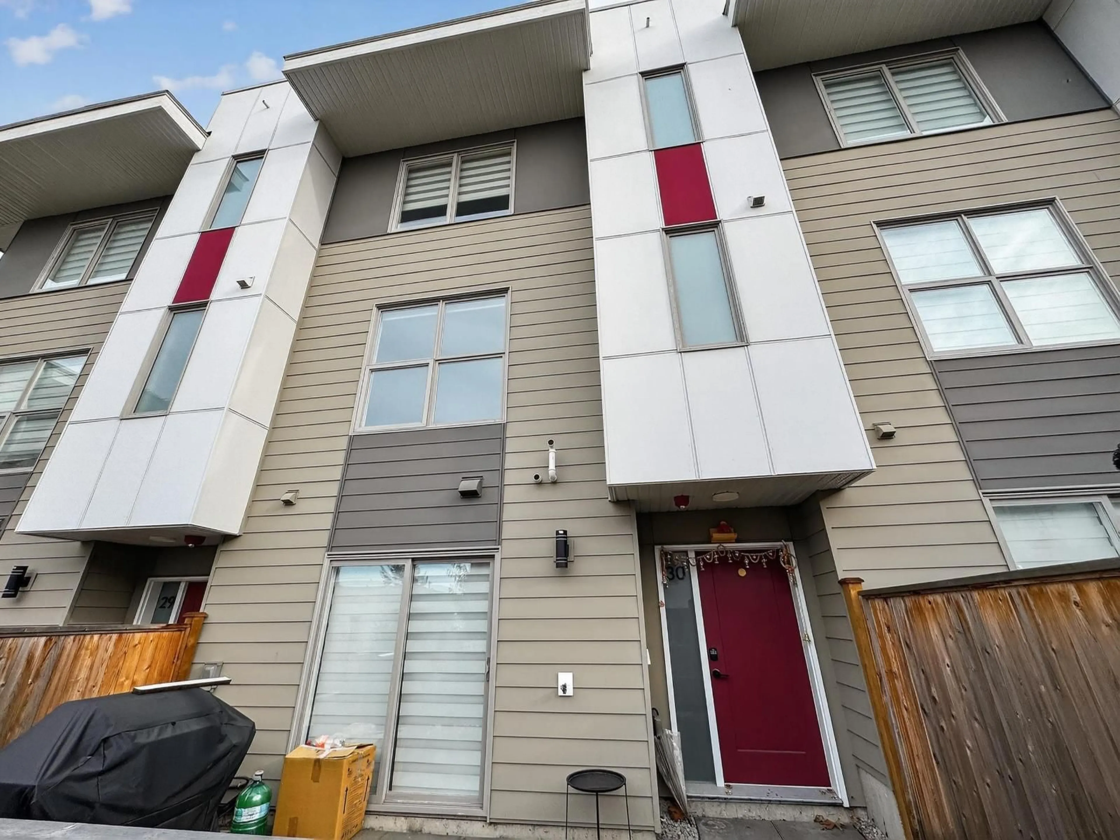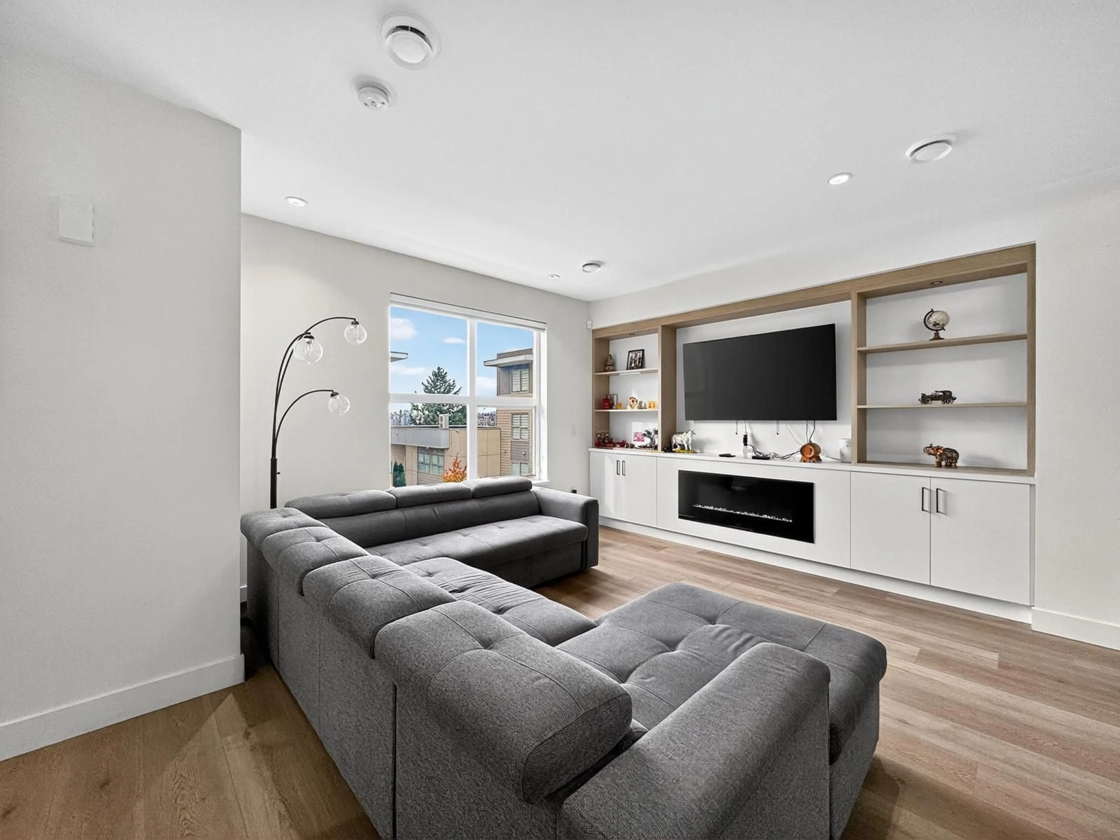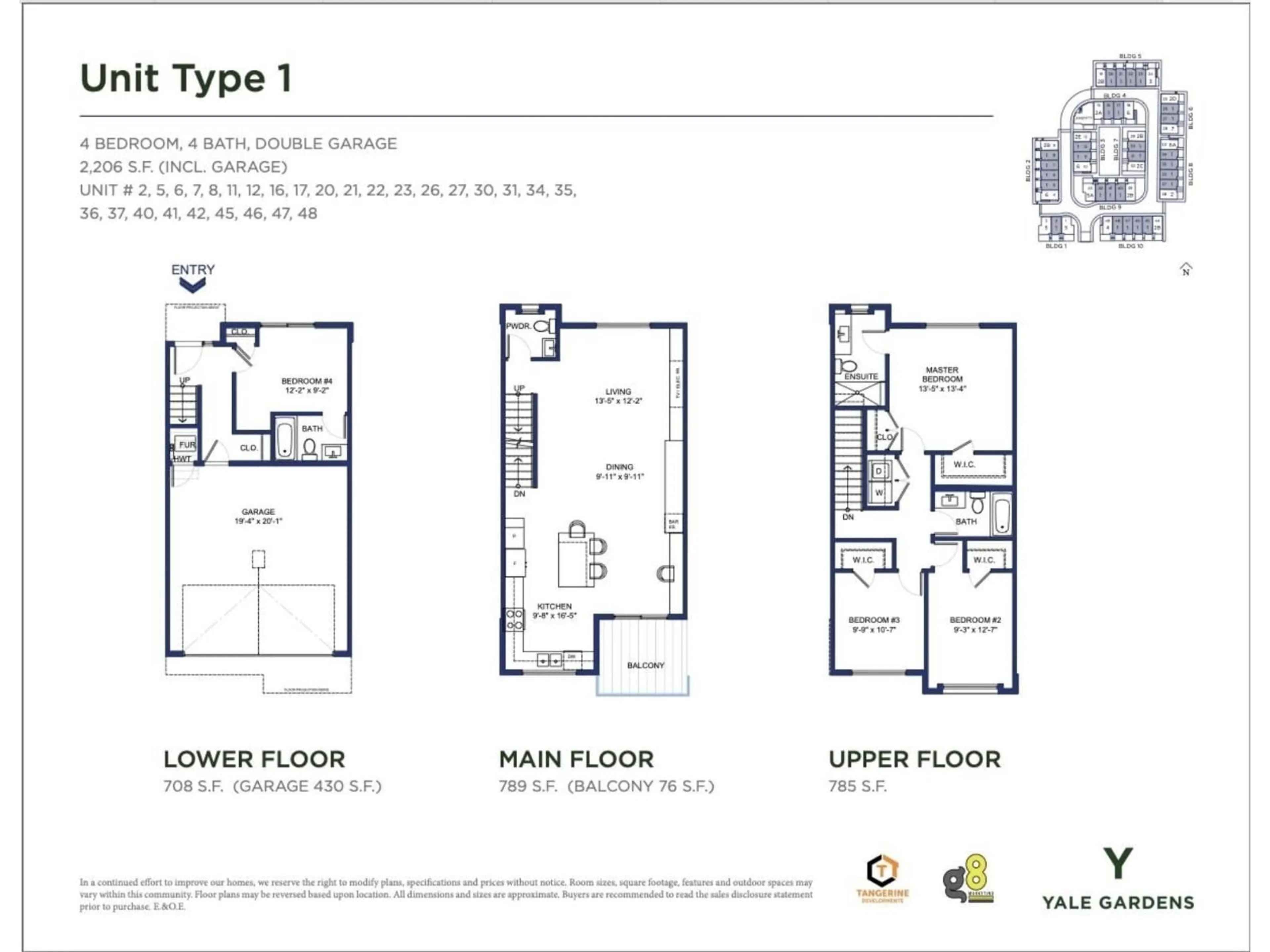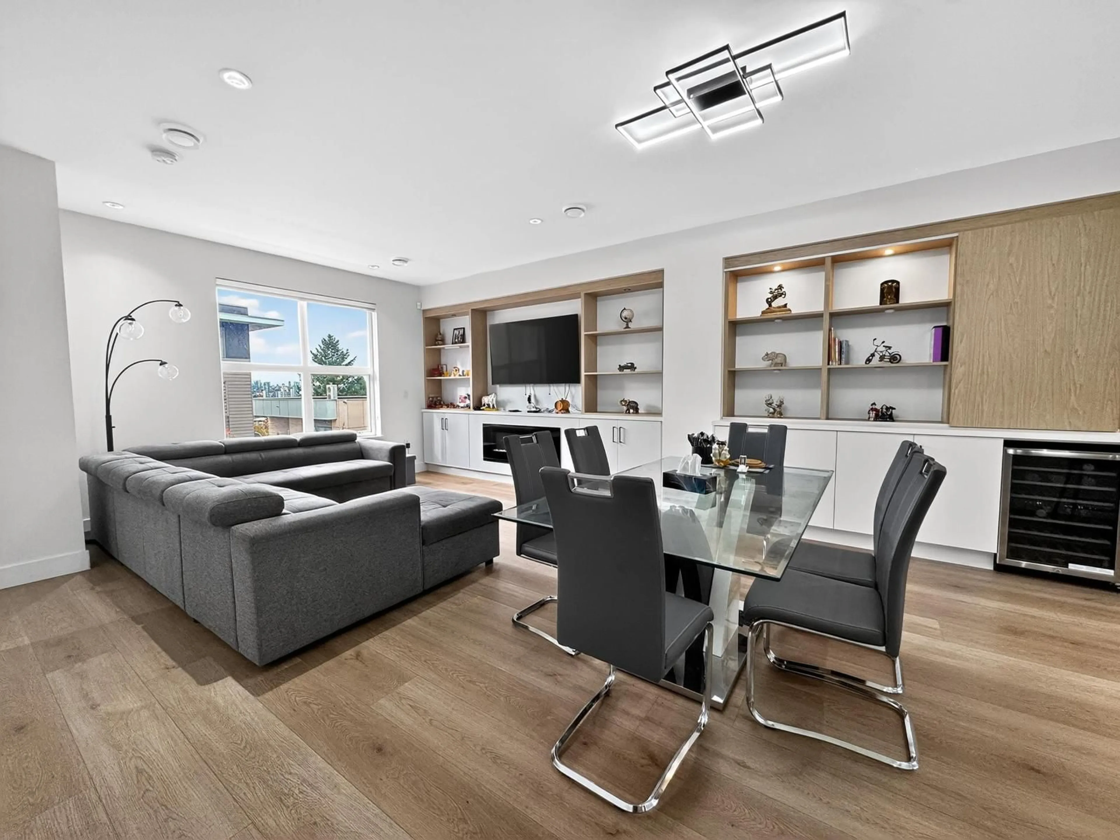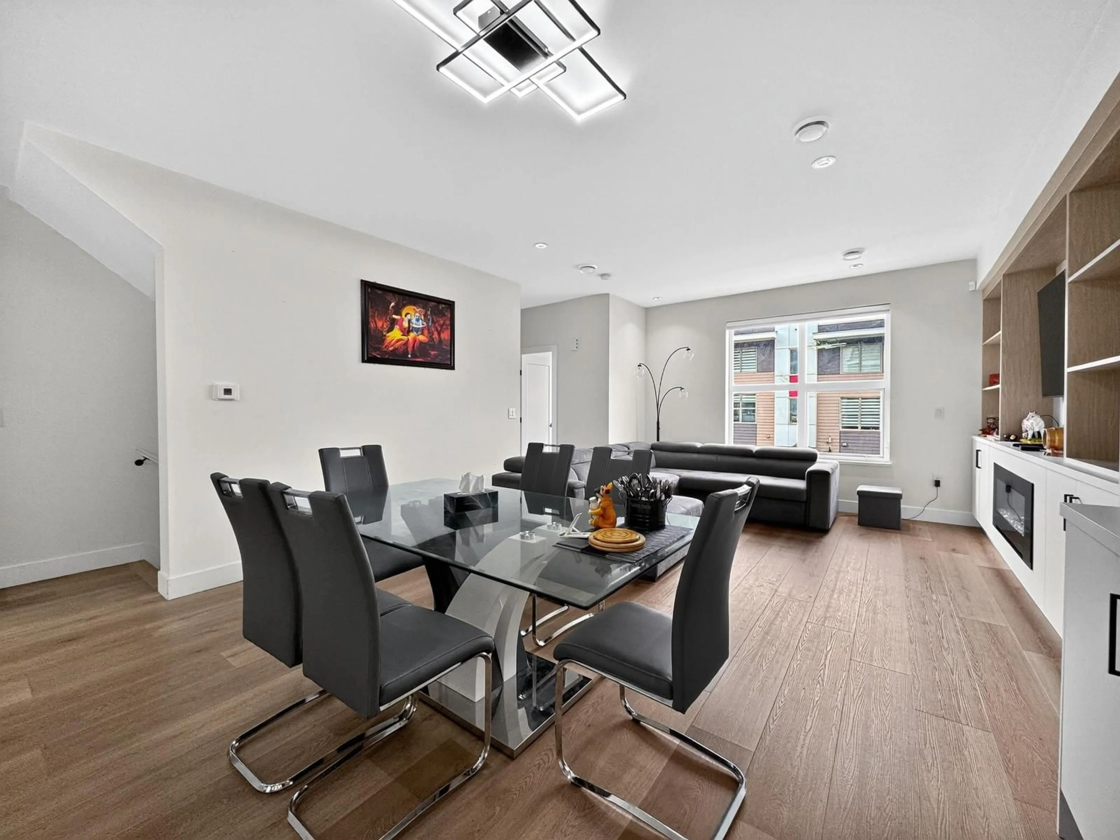30 - 12585 104A AVENUE, Surrey, British Columbia V3V0G7
Contact us about this property
Highlights
Estimated valueThis is the price Wahi expects this property to sell for.
The calculation is powered by our Instant Home Value Estimate, which uses current market and property price trends to estimate your home’s value with a 90% accuracy rate.Not available
Price/Sqft$506/sqft
Monthly cost
Open Calculator
Description
Modern and thoughtfully designed, this three-level townhome at Yale Gardens offers comfortable living throughout. The main level features an open living area with an electric fireplace, a kitchen with a built-in microwave, smart fridge, wine rack, and an office nook, plus a powder room. Upstairs includes forced air heating and A/C, a spacious primary bedroom with ensuite, two additional bedrooms, full bath, and laundry. The lower level offers a double side-by-side garage and a bedroom with private entrance, ensuite, and suite potential. Enjoy a playground, gym, and mountain and city views, all close to shopping, restaurants, and transit. (id:39198)
Property Details
Interior
Features
Exterior
Parking
Garage spaces -
Garage type -
Total parking spaces 2
Condo Details
Amenities
Exercise Centre, Air Conditioning
Inclusions
Property History
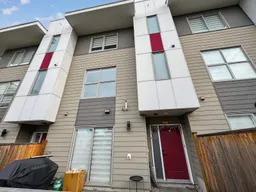 36
36
