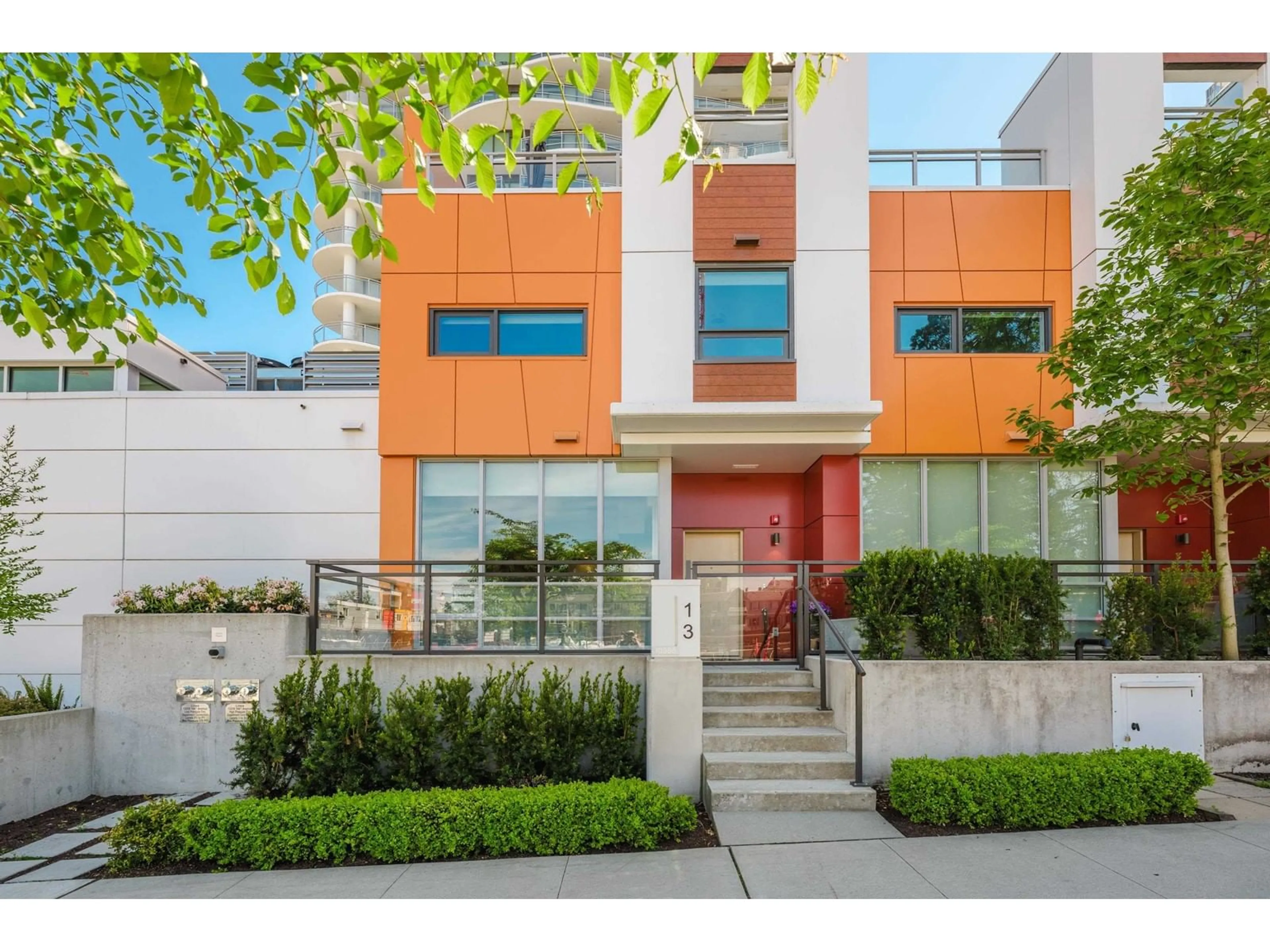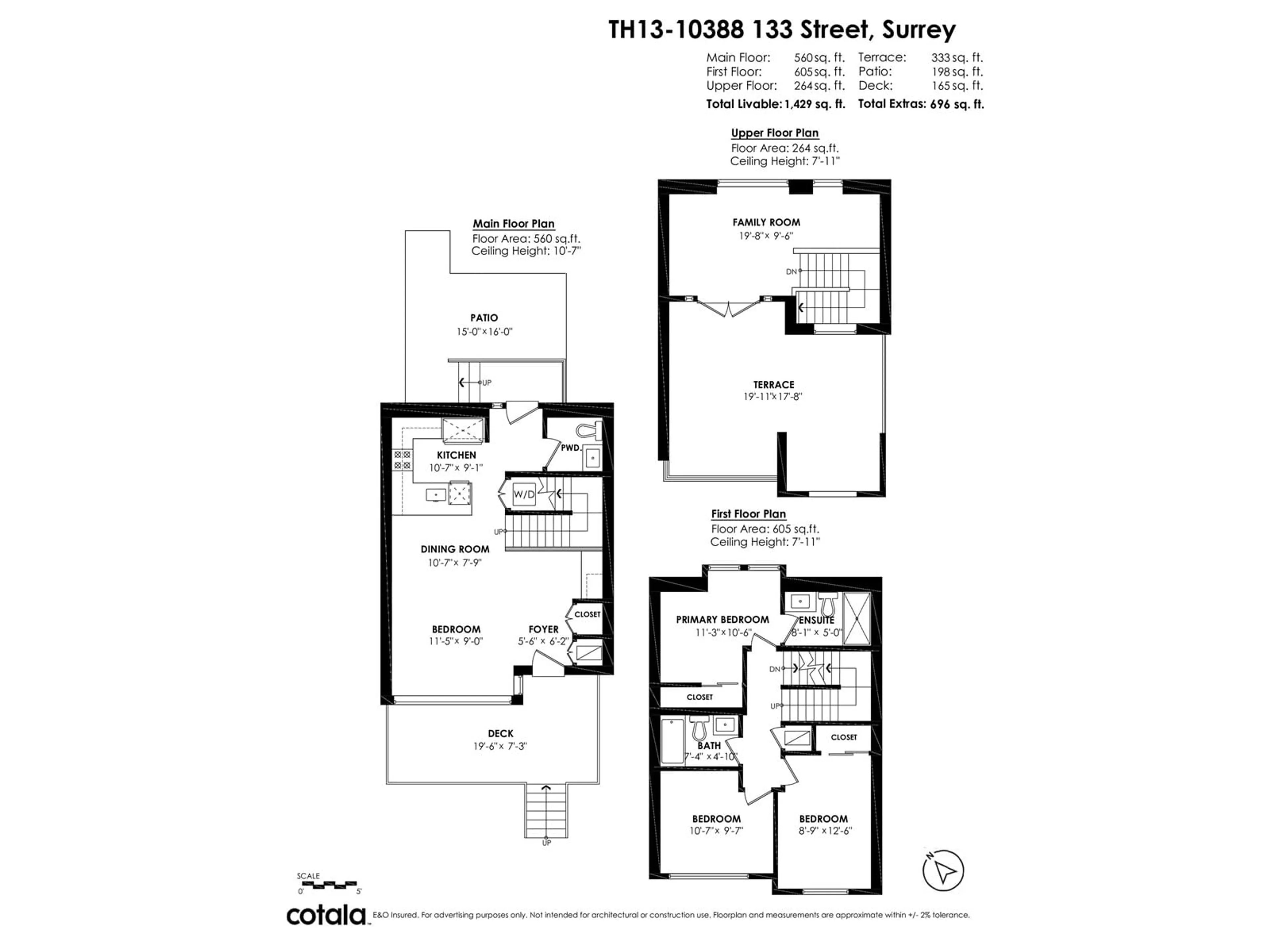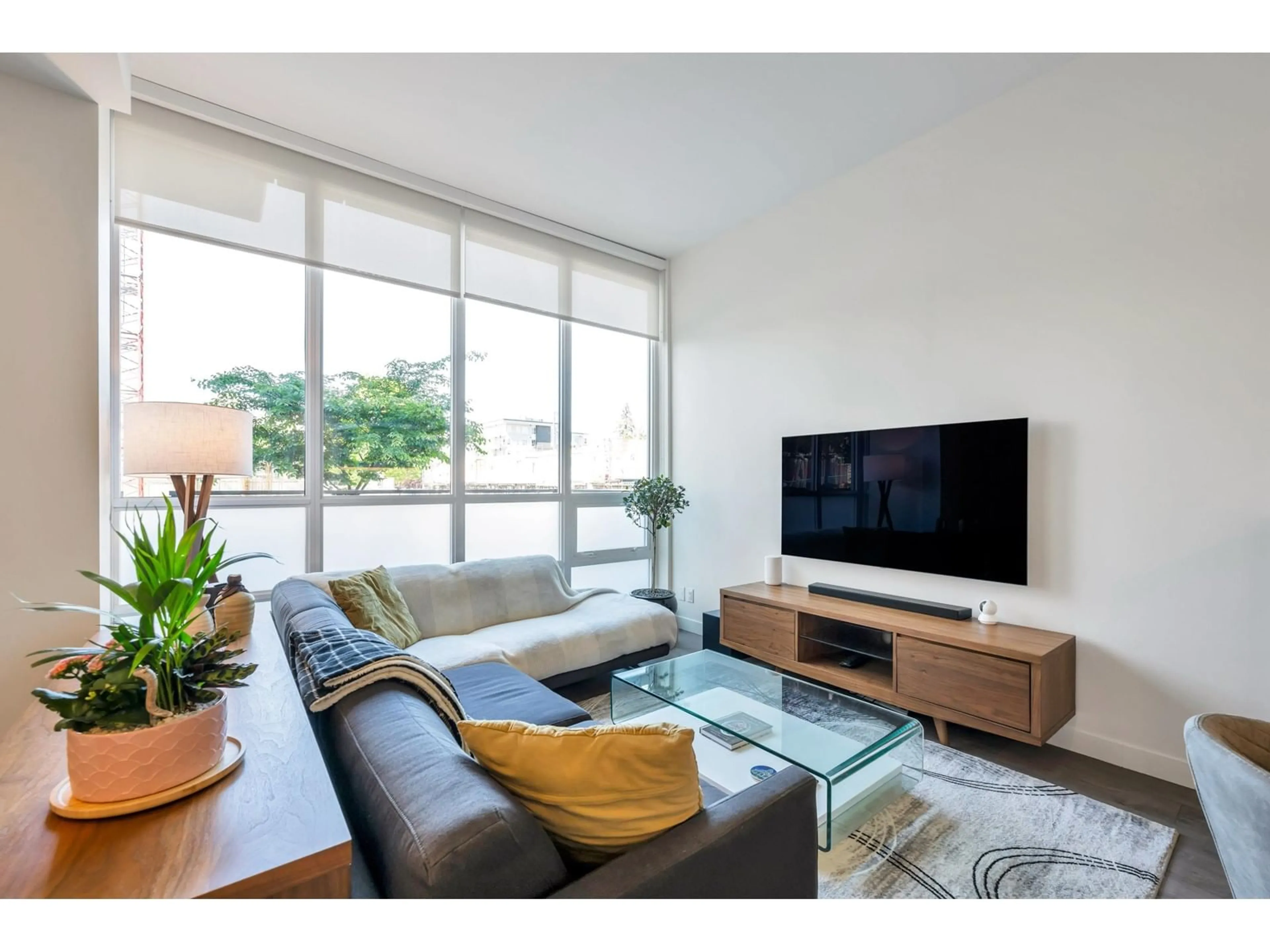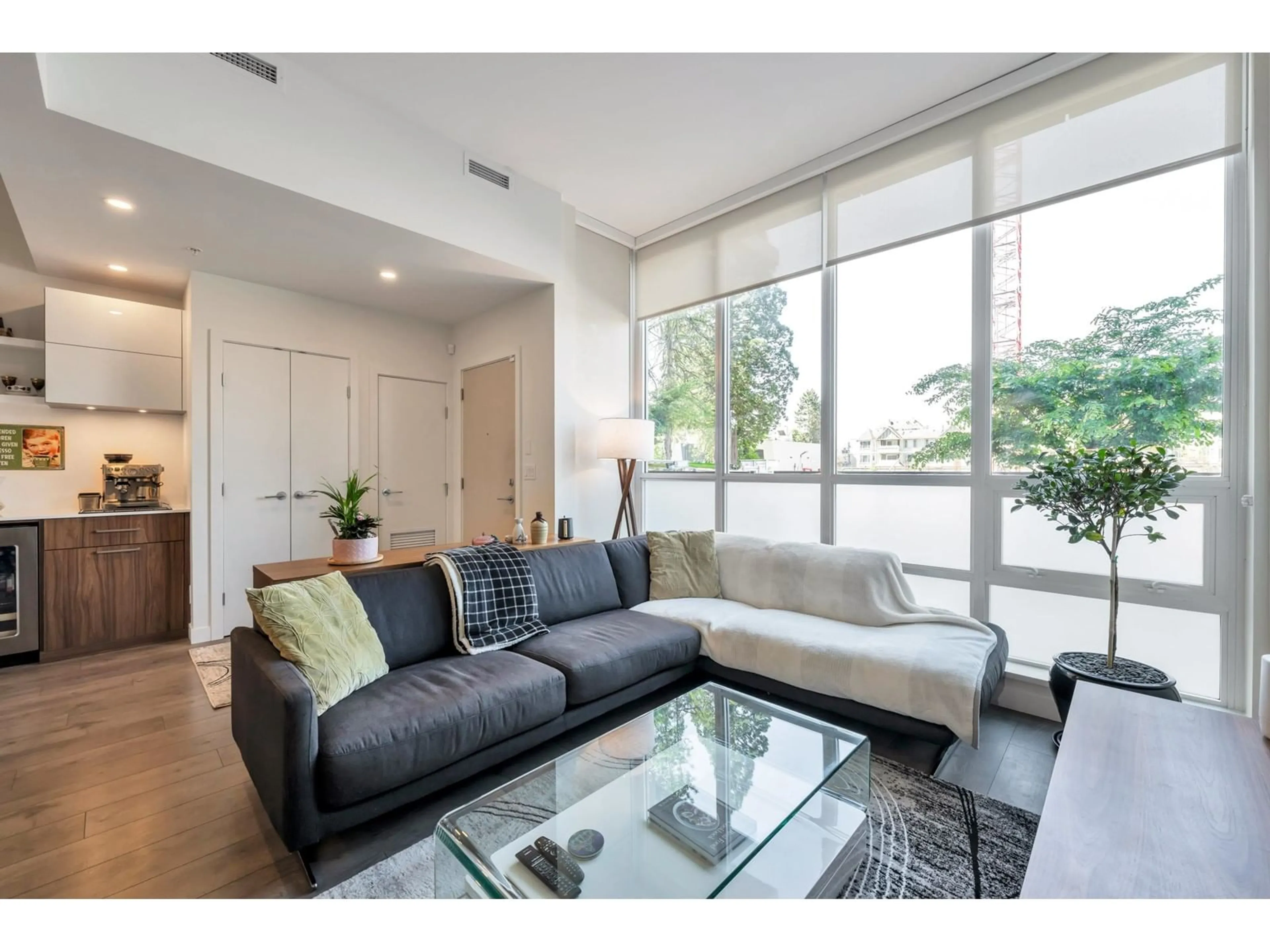TH13 - 10388 133, Surrey, British Columbia V3T0R2
Contact us about this property
Highlights
Estimated ValueThis is the price Wahi expects this property to sell for.
The calculation is powered by our Instant Home Value Estimate, which uses current market and property price trends to estimate your home’s value with a 90% accuracy rate.Not available
Price/Sqft$573/sqft
Est. Mortgage$3,521/mo
Maintenance fees$1017/mo
Tax Amount (2024)$3,038/yr
Days On Market1 day
Description
This city-style Townhome is a 10/10 & leaves nothing to be desired. Inside this 1,429 sqft, 3 bed, 3 bath plus LOFT home, you'll find a stylish open-concept main floor with high ceilings, well-appointed kitchen & 3 outdoor spaces. The versatile loft can be used as an office, 4th bed or extra living space opening to a private west-facing rooftop deck. Features include custom California closets throughout, built-in desk and shelving, beverage centre w/ fridge, upgraded full-size washer/dryer, central A/C, smart thermostat, premium appliances & glass shower doors. Includes 2 tandem parking stalls & massive storage room. Building amenities: gym, clubhouse, theatre, yoga studio, ping pong & rooftop deck w/ 180° views. All this is walking distance to SkyTrain, SFU, library, mall, shops & more! (id:39198)
Property Details
Interior
Features
Exterior
Parking
Garage spaces -
Garage type -
Total parking spaces 2
Condo Details
Amenities
Exercise Centre, Laundry - In Suite, Air Conditioning, Clubhouse, Security/Concierge
Inclusions
Property History
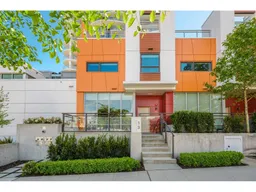 40
40
