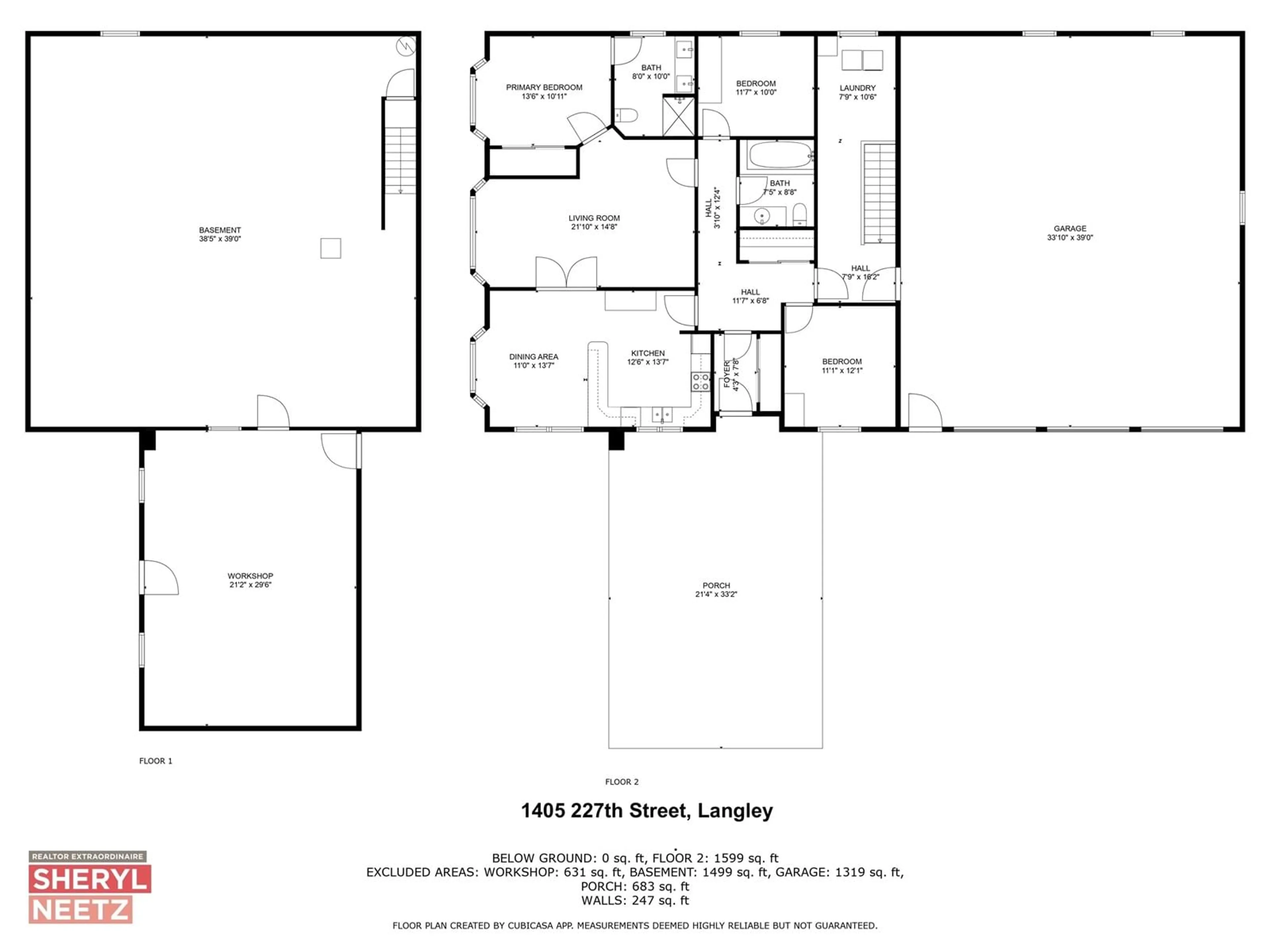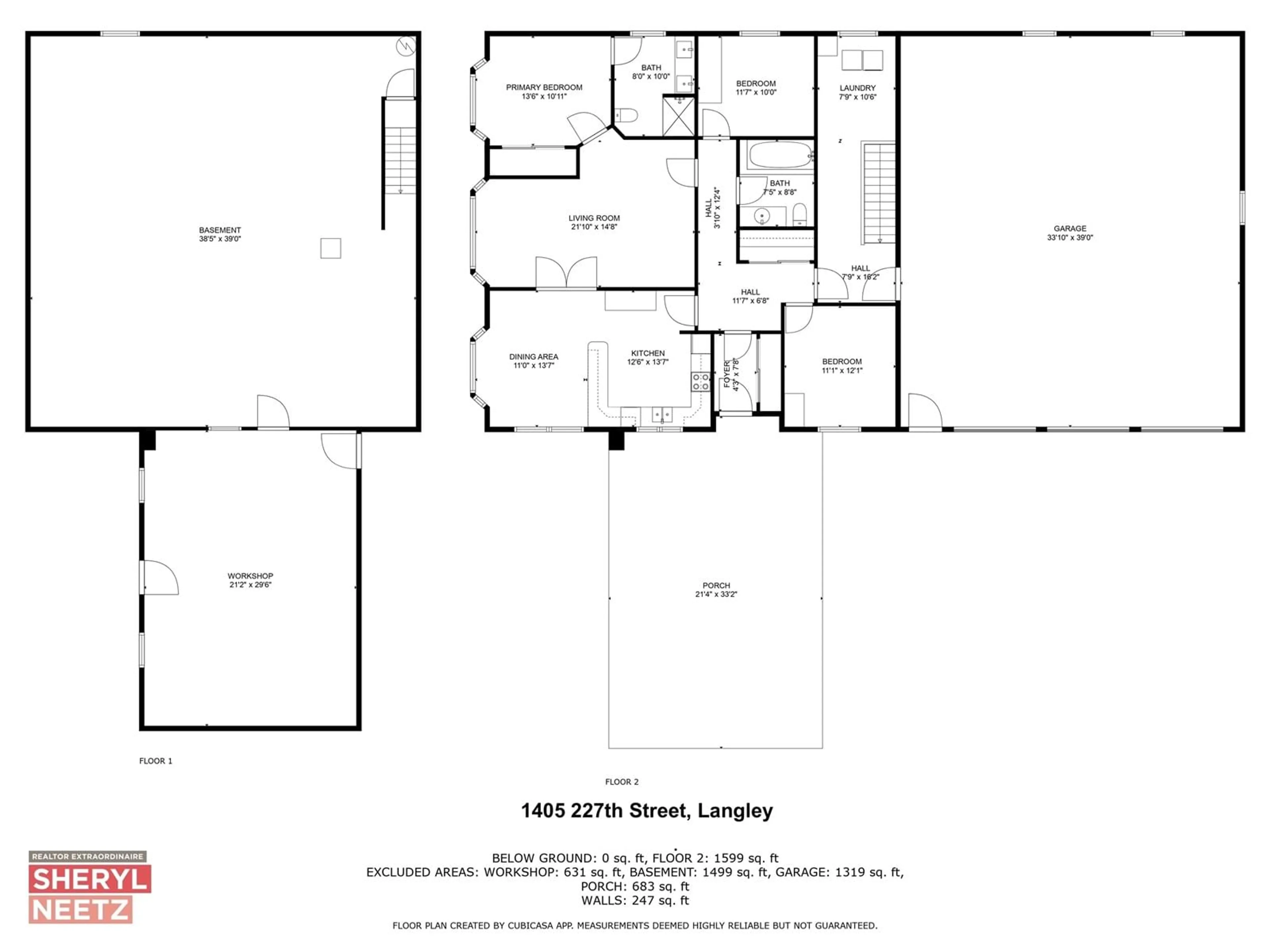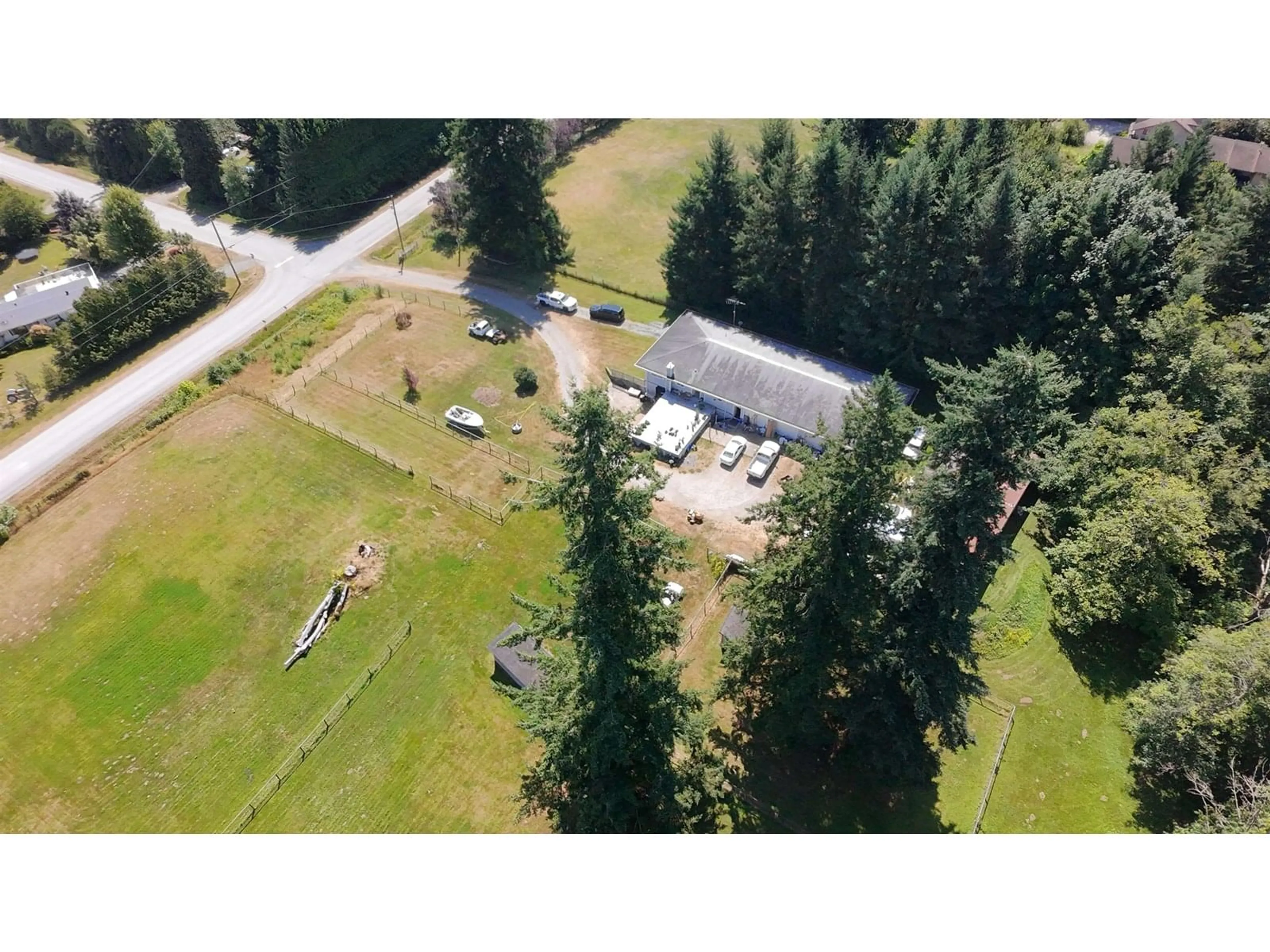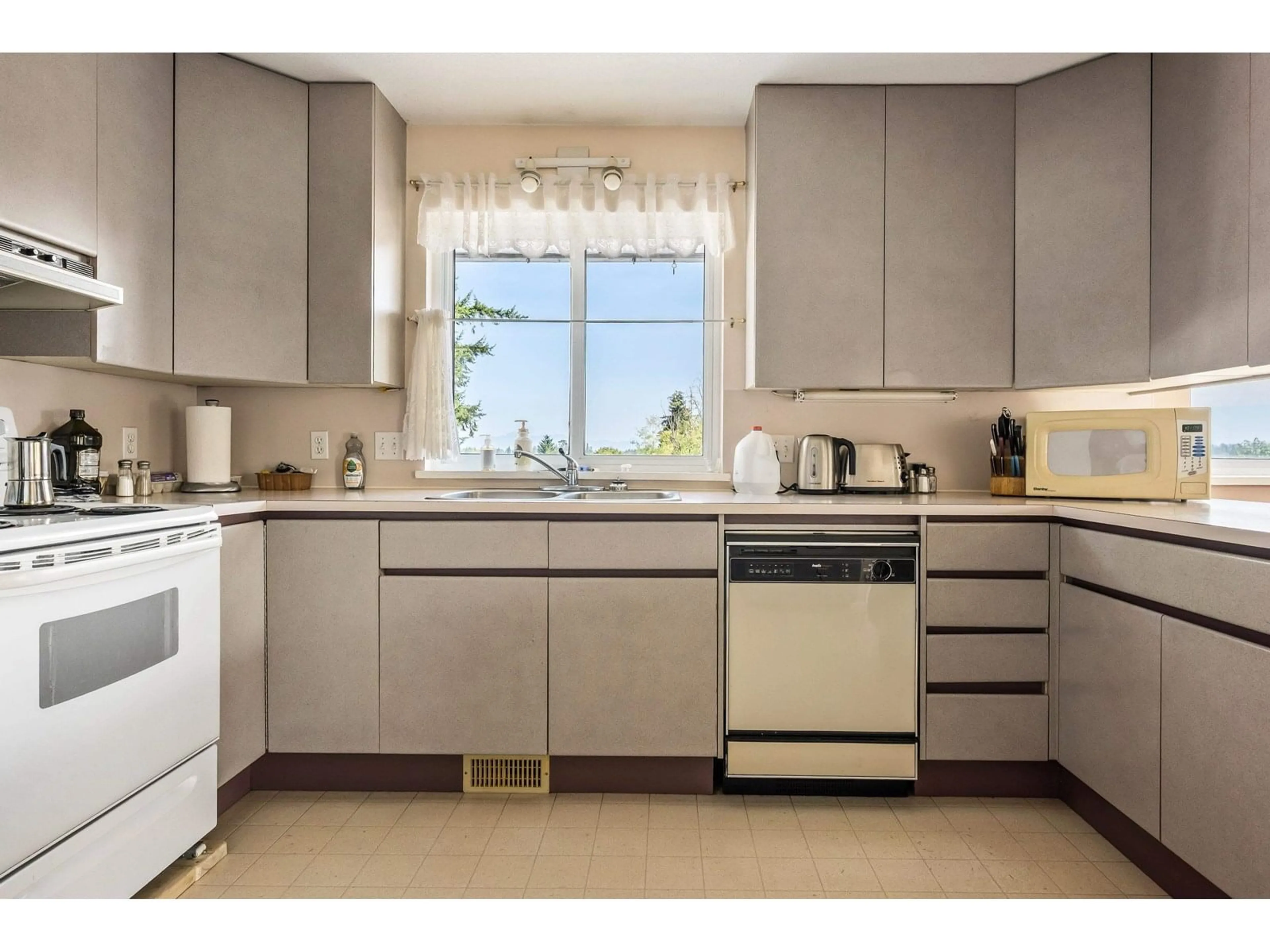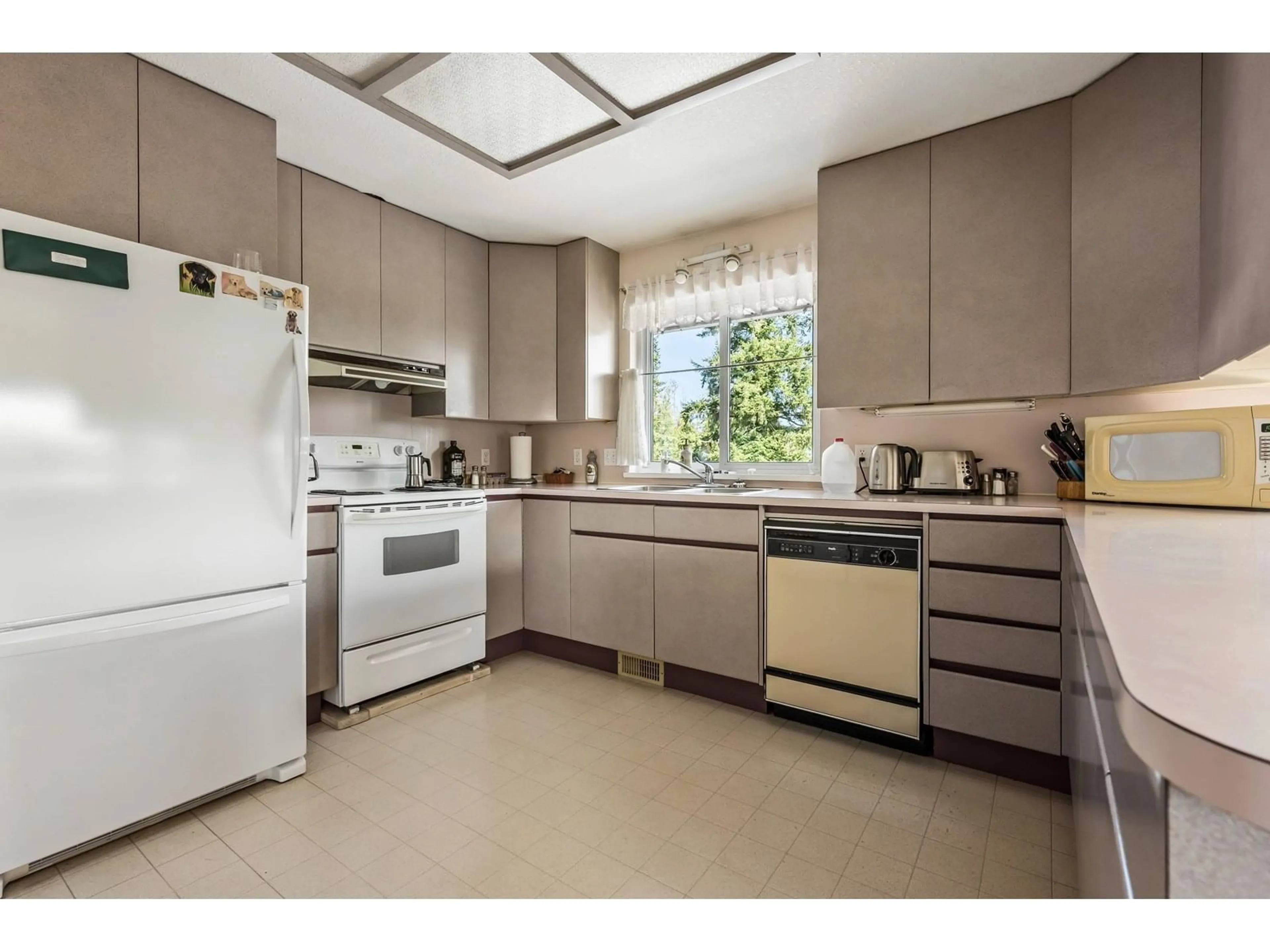1405 227, Langley, British Columbia V2Z1K6
Contact us about this property
Highlights
Estimated valueThis is the price Wahi expects this property to sell for.
The calculation is powered by our Instant Home Value Estimate, which uses current market and property price trends to estimate your home’s value with a 90% accuracy rate.Not available
Price/Sqft$854/sqft
Monthly cost
Open Calculator
Description
Welcome to Campbell Valley, where this impressive 4.74 acre property awaits you. Perched atop a rolling hill, the property is high and dry, offering views of the North Shore Mountains. Comfy 1600 square foot rancher with 1600 square foot unfinished basement awaits your ideas & updates. Clear-span trusses on upper floor allow for a flexible floor plan tailored to your desires. 2,400 square foot free-span garage plus a 660 square foot workshop. The property is partially fenced, featuring pasture areas ideal for animals, complemented by a forest area in the back. (id:39198)
Property Details
Interior
Features
Exterior
Parking
Garage spaces -
Garage type -
Total parking spaces 25
Property History
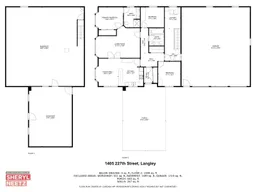 40
40
