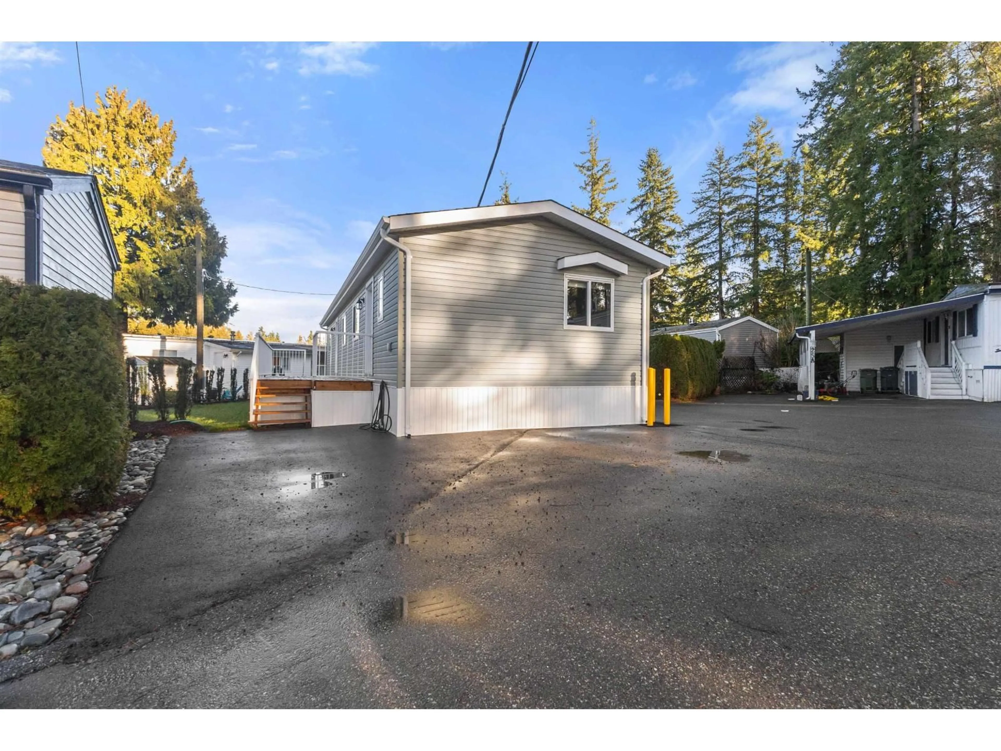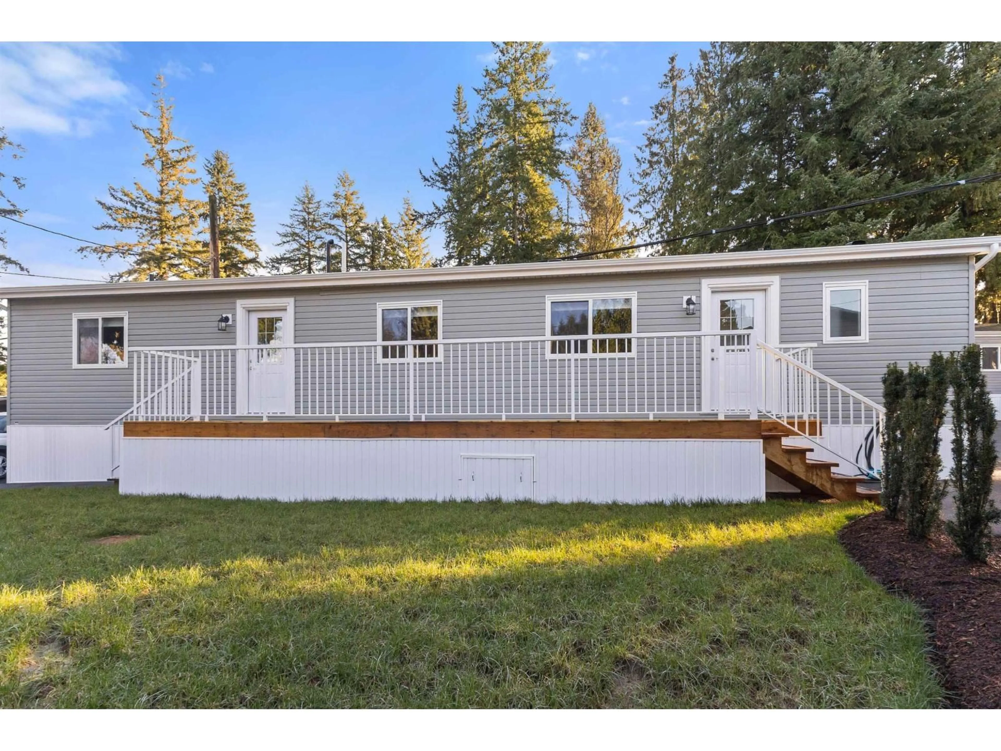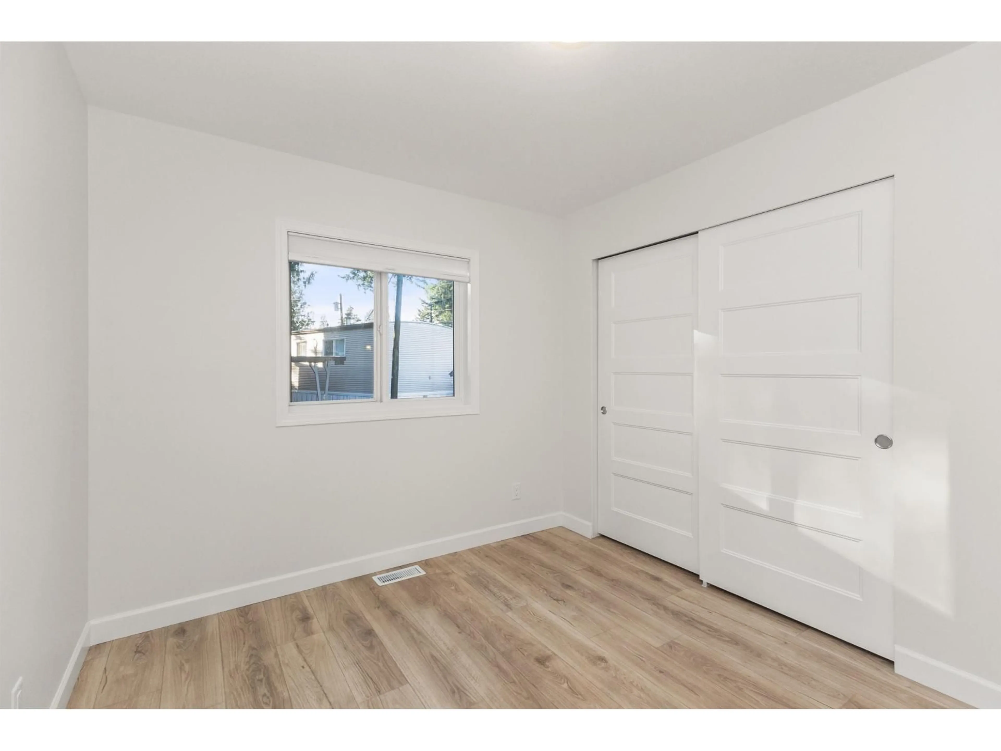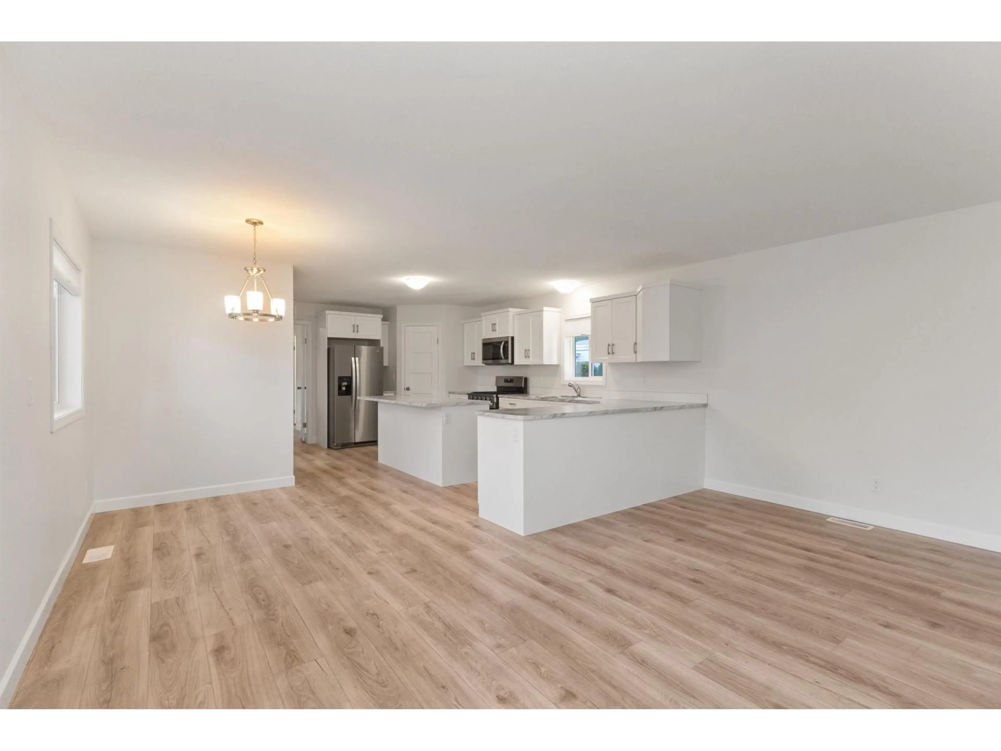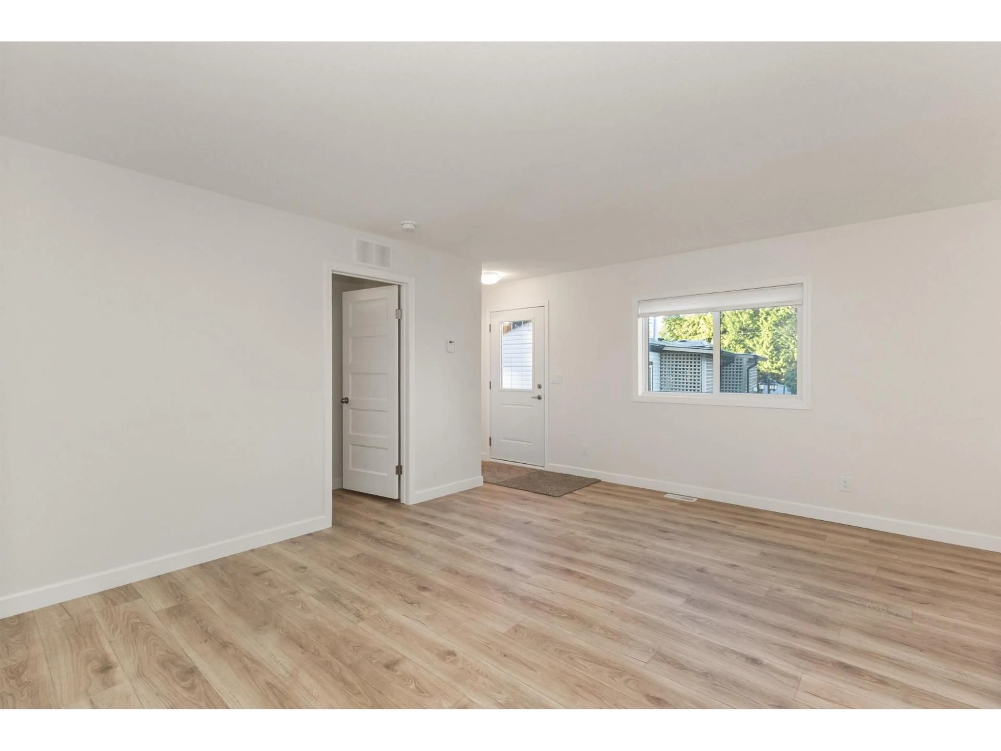19 - 24330 FRASER HIGHWAY, Langley, British Columbia V2Z1N2
Contact us about this property
Highlights
Estimated valueThis is the price Wahi expects this property to sell for.
The calculation is powered by our Instant Home Value Estimate, which uses current market and property price trends to estimate your home’s value with a 90% accuracy rate.Not available
Price/Sqft$407/sqft
Monthly cost
Open Calculator
Description
Welcome to Langley Grove Estates! Brand new 2024 Custom Cornerstone with warranty featuring over 1000 square feet with 2 bedrooms and 2 full baths with gas furnace. Enjoy your custom kitchen with S/S appliances ready for immediate occupancy. NO GST and NO PTT. Year round entertaining and enjoyment in this resort style community. Low pad rental of $950.00 a month which includes garbage, recycling, snow removal and incredible amenities in this resort style living community! Opportunity is knocking to own your own brand new home in this desirable Parkbridge Community. No age restrictions and 2 small pets (17"at shoulder) ok. Opportunity is knocking. Call today before it's too late! (id:39198)
Property Details
Interior
Features
Exterior
Parking
Garage spaces -
Garage type -
Total parking spaces 2
Property History
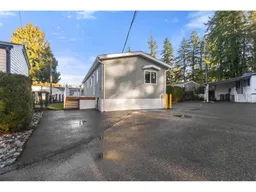 33
33
