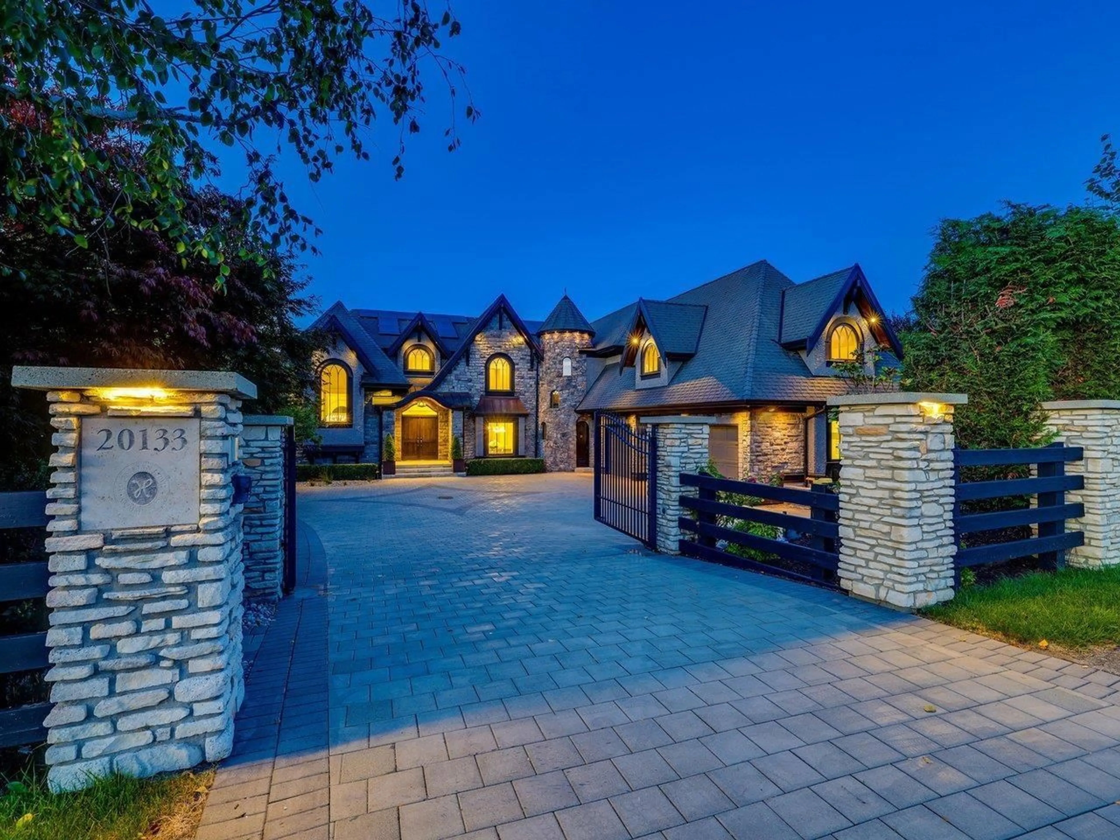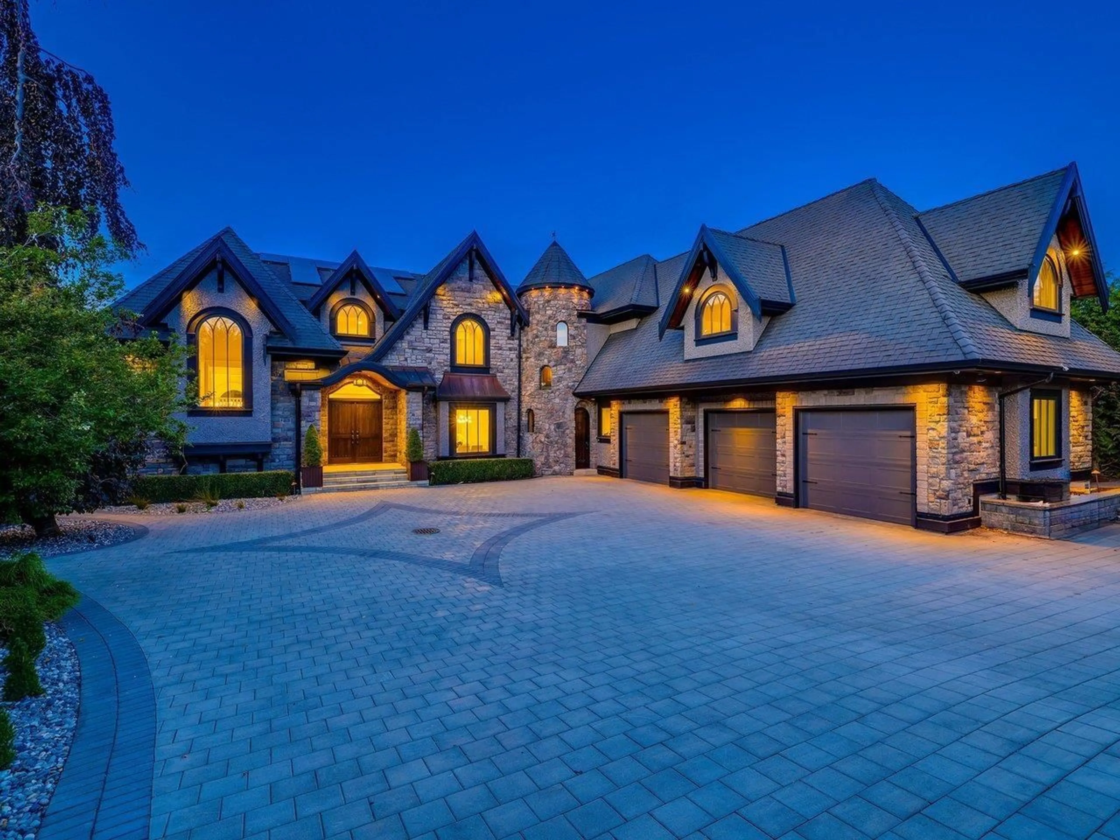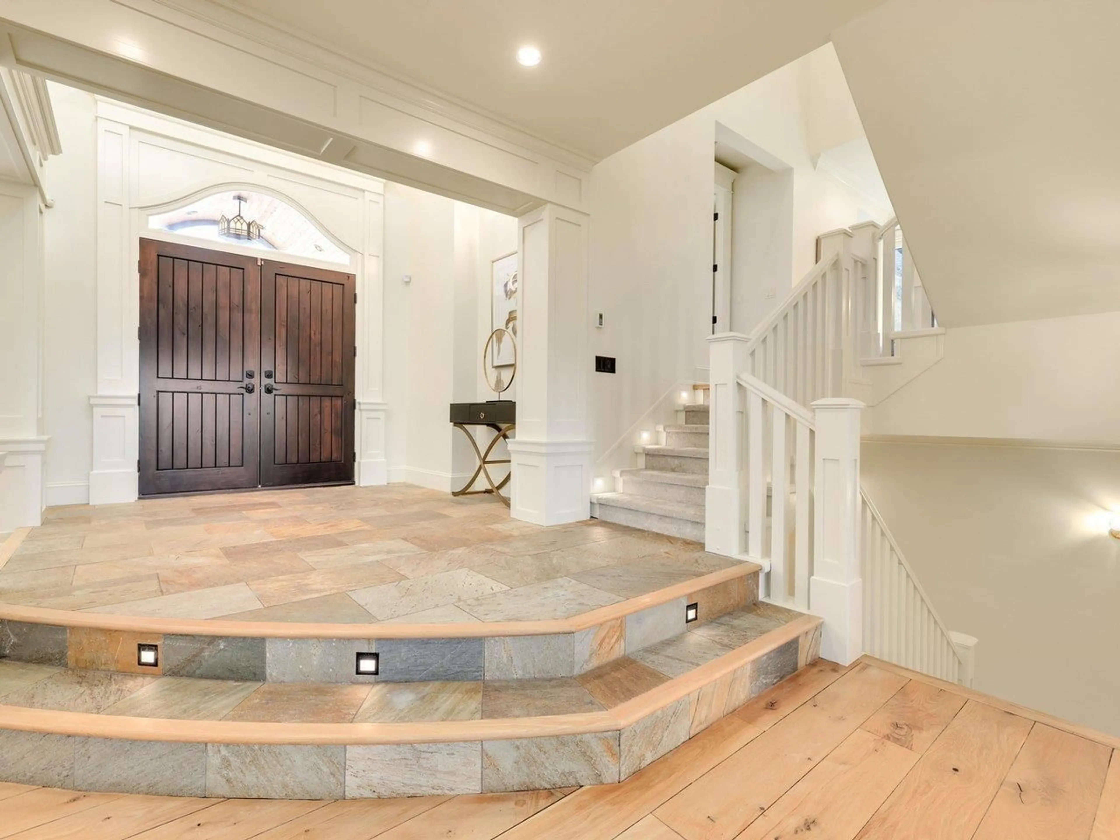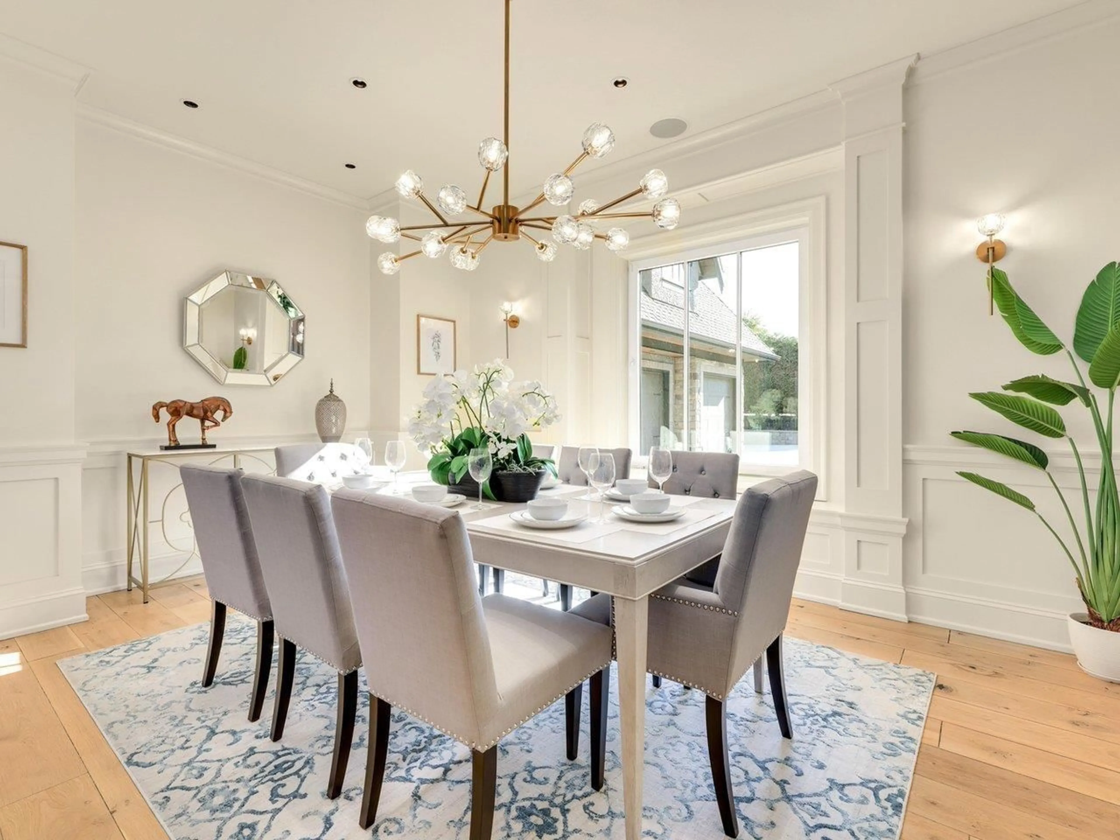Contact us about this property
Highlights
Estimated valueThis is the price Wahi expects this property to sell for.
The calculation is powered by our Instant Home Value Estimate, which uses current market and property price trends to estimate your home’s value with a 90% accuracy rate.Not available
Price/Sqft$447/sqft
Monthly cost
Open Calculator
Description
High Point Estates! This majestic upgraded castle-style mansion exudes timeless elegance and grandeur, featuring towering stone turrets and grand arched windows reminiscent of European fortresses. Inside, the grand foyer leads to formal dining room, a stately library, and a luxurious primary ensuite, each meticulously designed to echo the regal charm of classic castles. Gourmet Chef's kitchen with granite countertops, extensive millwork, AC, European windows, radiant floor heating. Expansive fireplaces, a separate 2/F legal suite with private stairs and elevator (perfect for a suite or office), and a walk-out basement w/ a theatre room, wet bar, gym, and workshop enhance the estate's luxury. Manicured gardens, space for a pool, this estate is truly the epitome of royal living. (id:39198)
Property Details
Interior
Features
Exterior
Parking
Garage spaces -
Garage type -
Total parking spaces 7
Property History
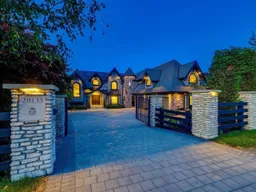 38
38
