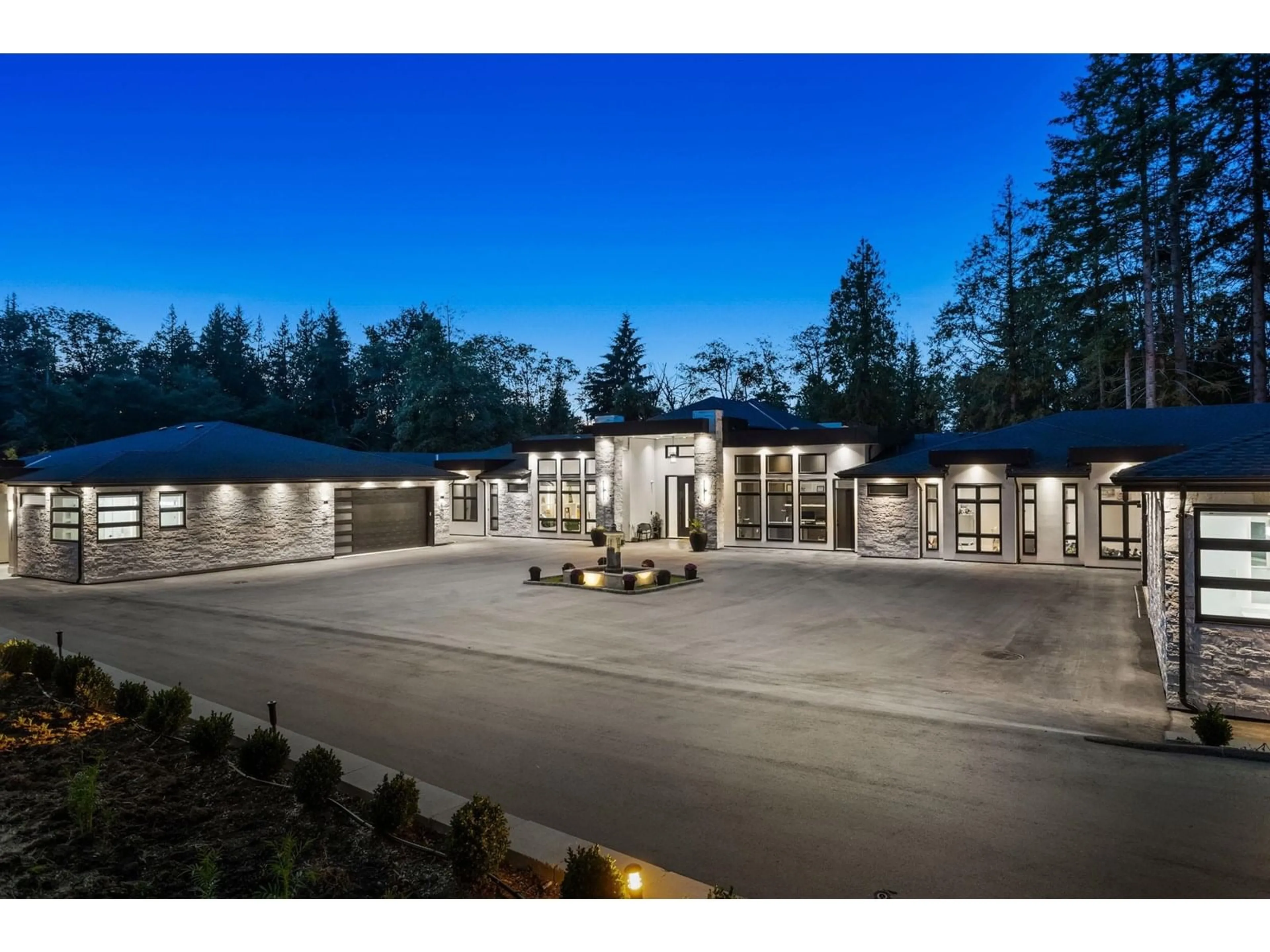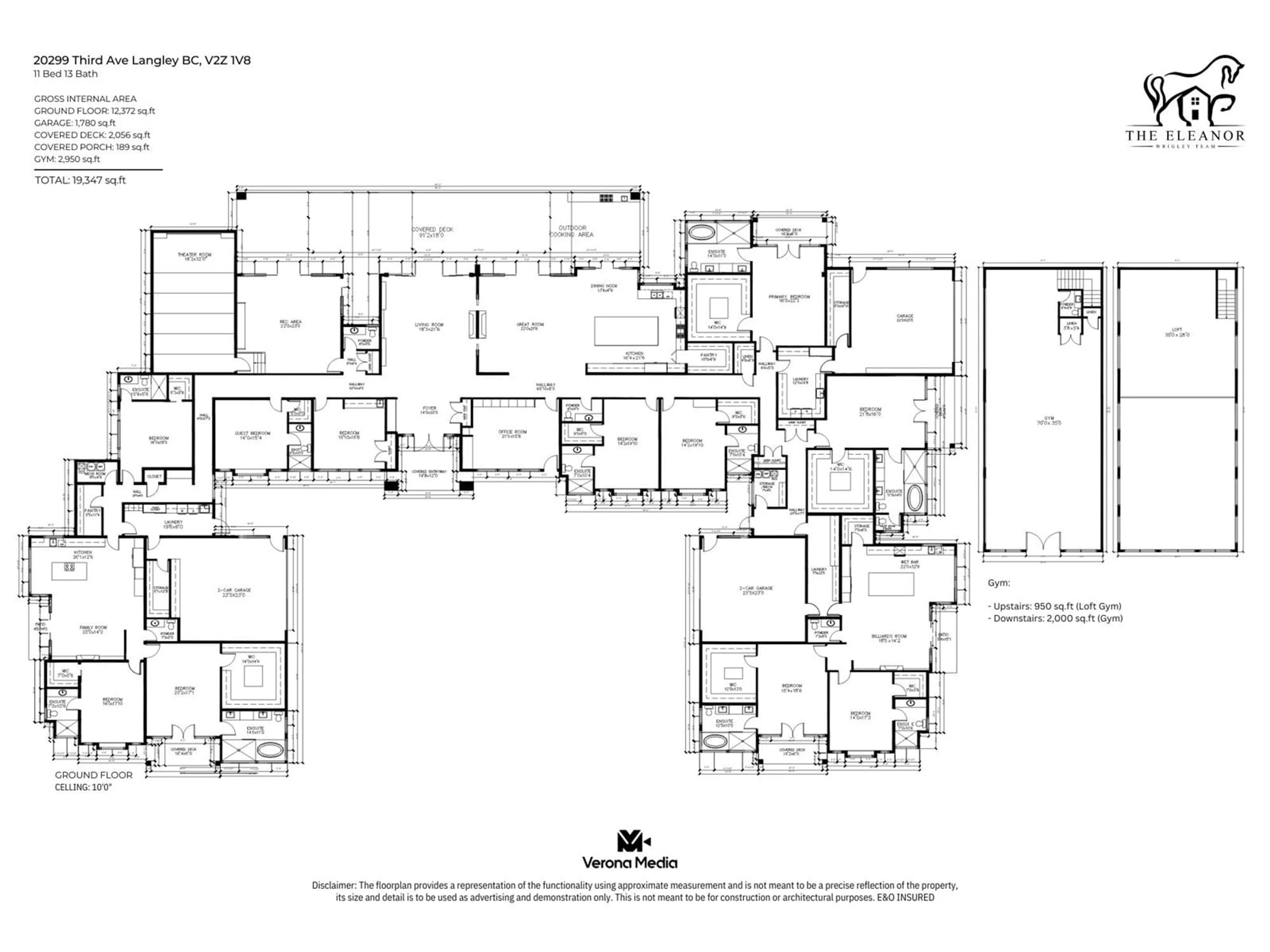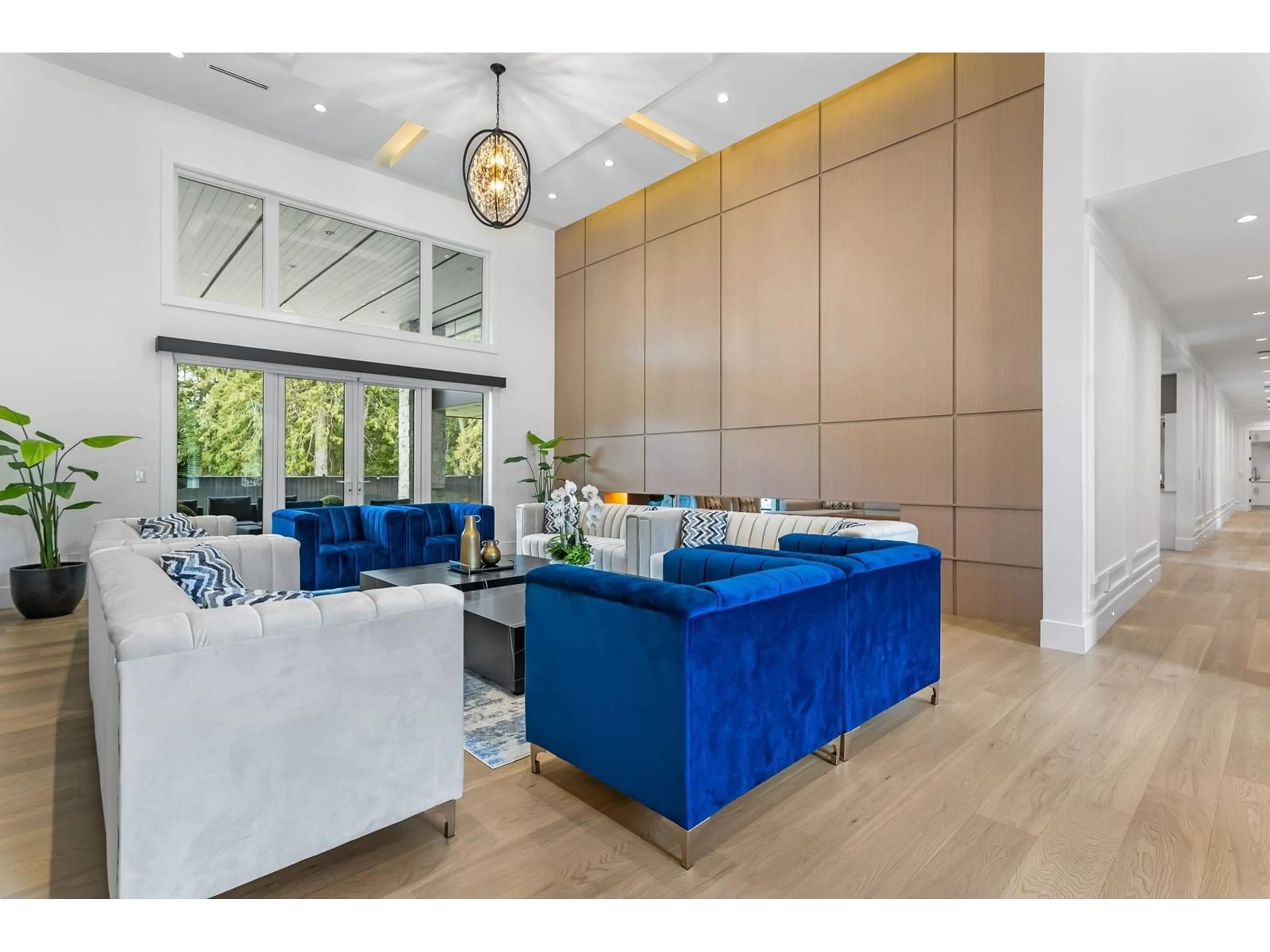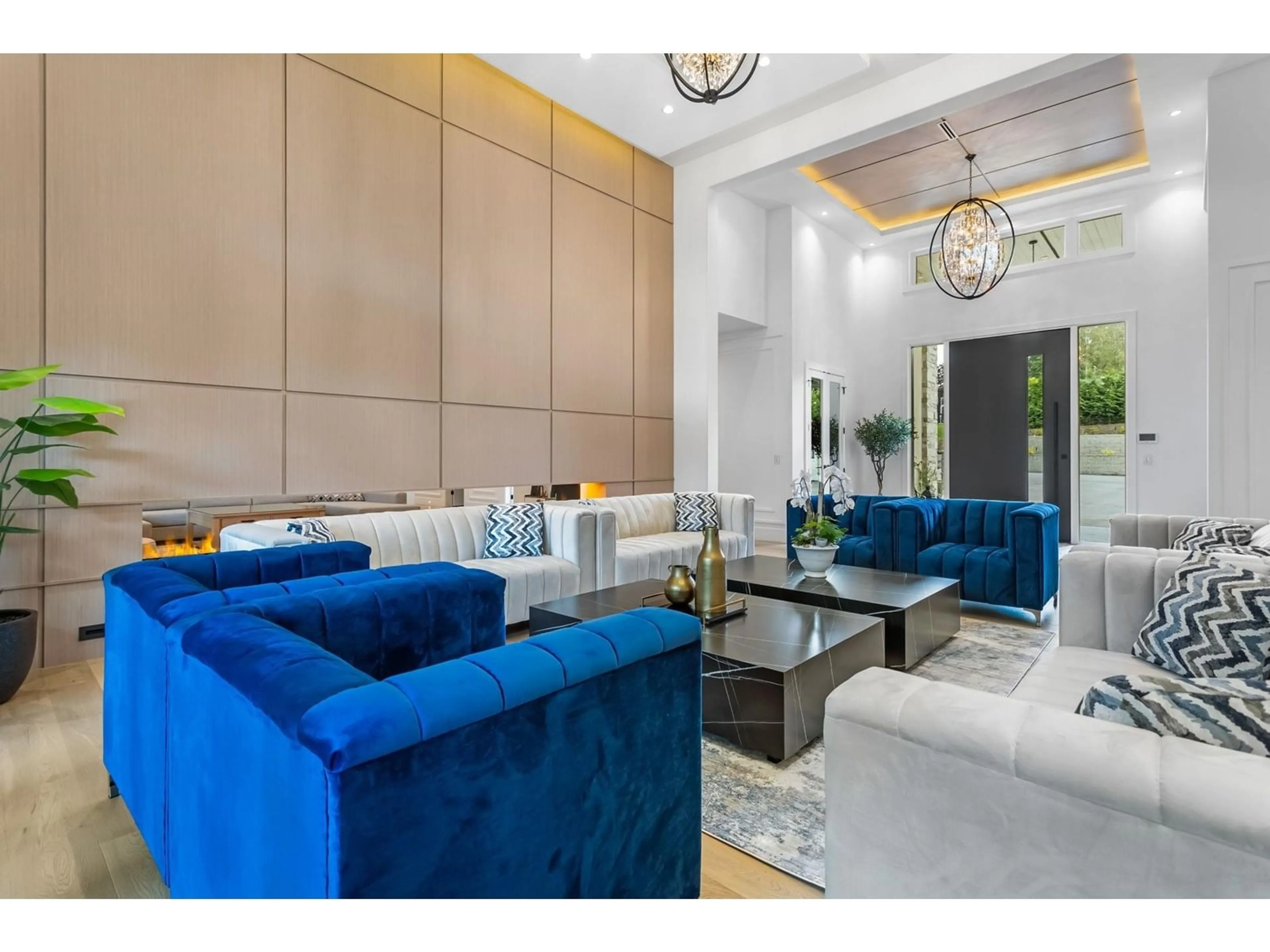20299 3, Langley, British Columbia V2Z1V8
Contact us about this property
Highlights
Estimated valueThis is the price Wahi expects this property to sell for.
The calculation is powered by our Instant Home Value Estimate, which uses current market and property price trends to estimate your home’s value with a 90% accuracy rate.Not available
Price/Sqft$532/sqft
Monthly cost
Open Calculator
Description
Welcome to the pinnacle of luxury living NEXT TO HIGHPOINT! This custom-built estate is designed for multi-generational living & is situated on a private, 3.3-acre property in the heart of Campbell Valley. This nearly new masterpiece offers 12,000 sqft of luxurious living, 11 beds & 13 baths. A modern 16-ft entry w/ tall pivoting door leads to an elegant living rm w/ a Dimplex Myst fp. Gourmet main kitchen w/ high-end appl. & dream pantry. Glass doors open to oversize covered patio & outdoor kitchen. Highlights include lrg. theatre rm, custom millwork, radiant flr heating, CONTROL 4 & HRV. Separate 70x35ft. fully fin. building has 3 oversize doors, AC/ heated w/ bath & loft. Rm for all your toys + gym. Gated entry, fully fenced, sports court & covered parking for 12 vehicles. (id:39198)
Property Details
Interior
Features
Exterior
Parking
Garage spaces -
Garage type -
Total parking spaces 12
Property History
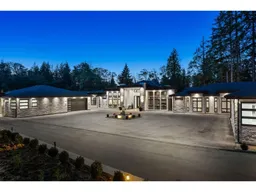 40
40
