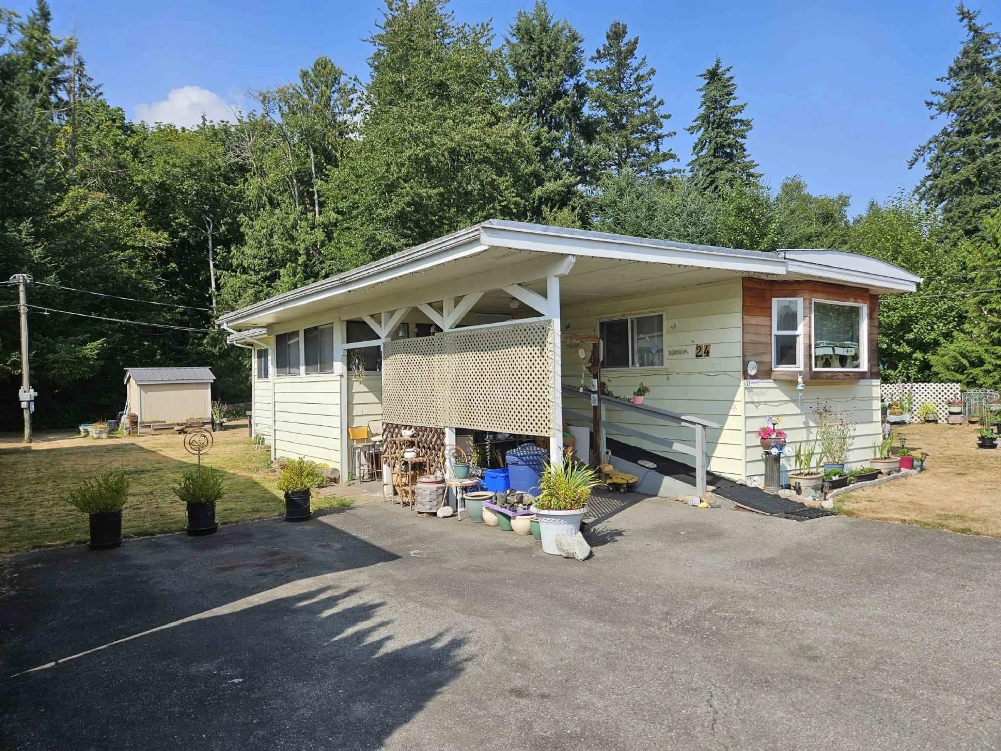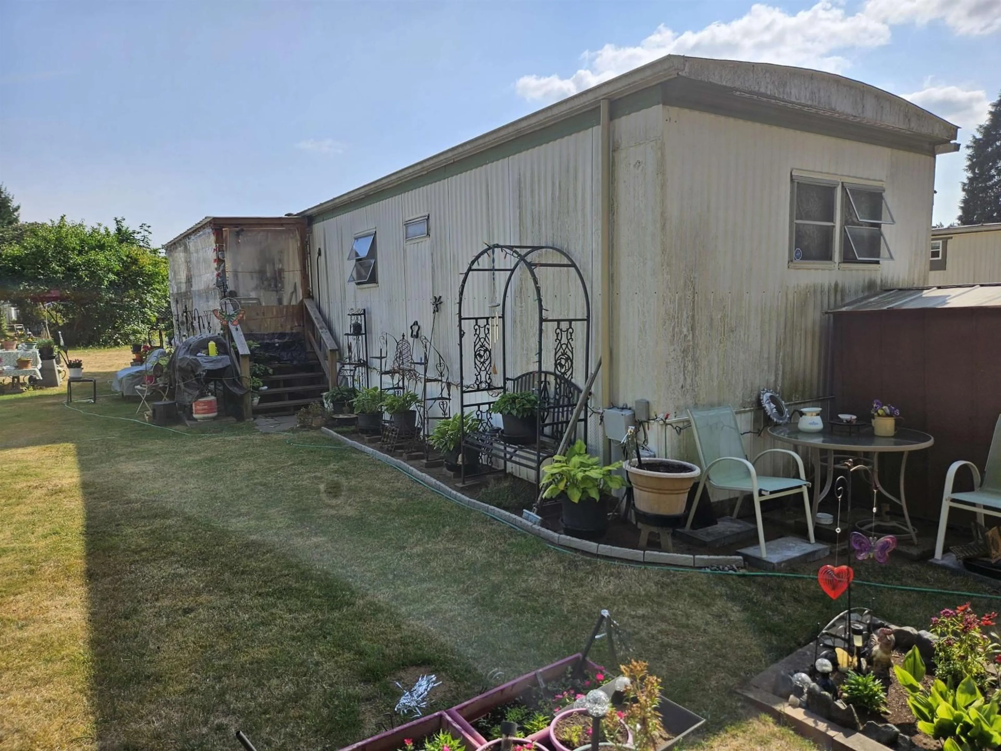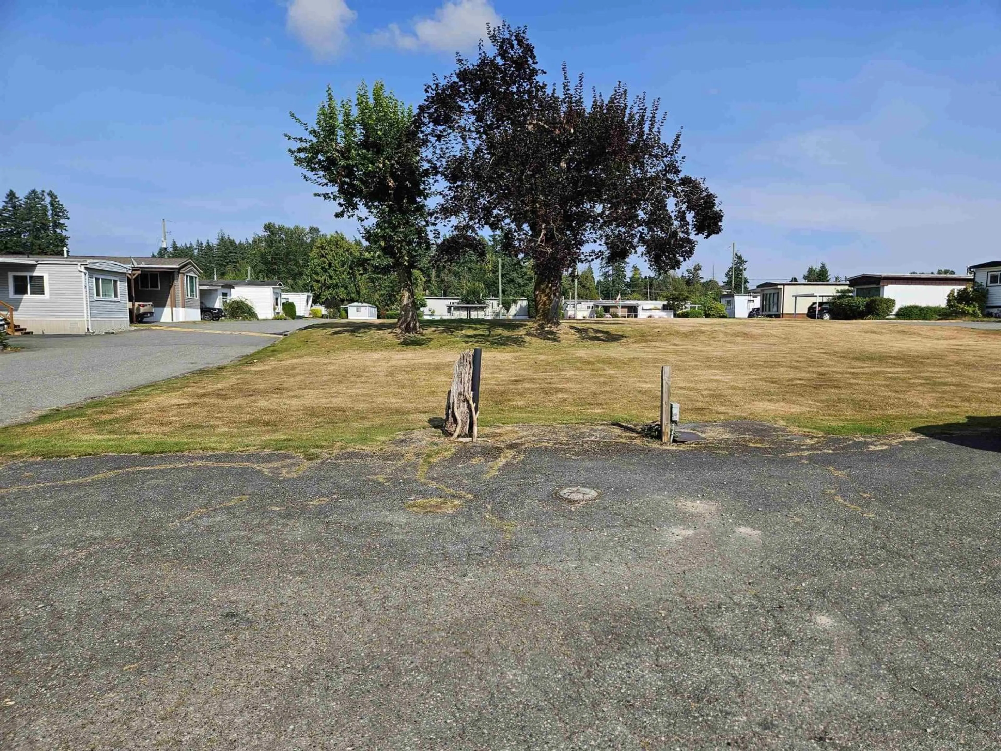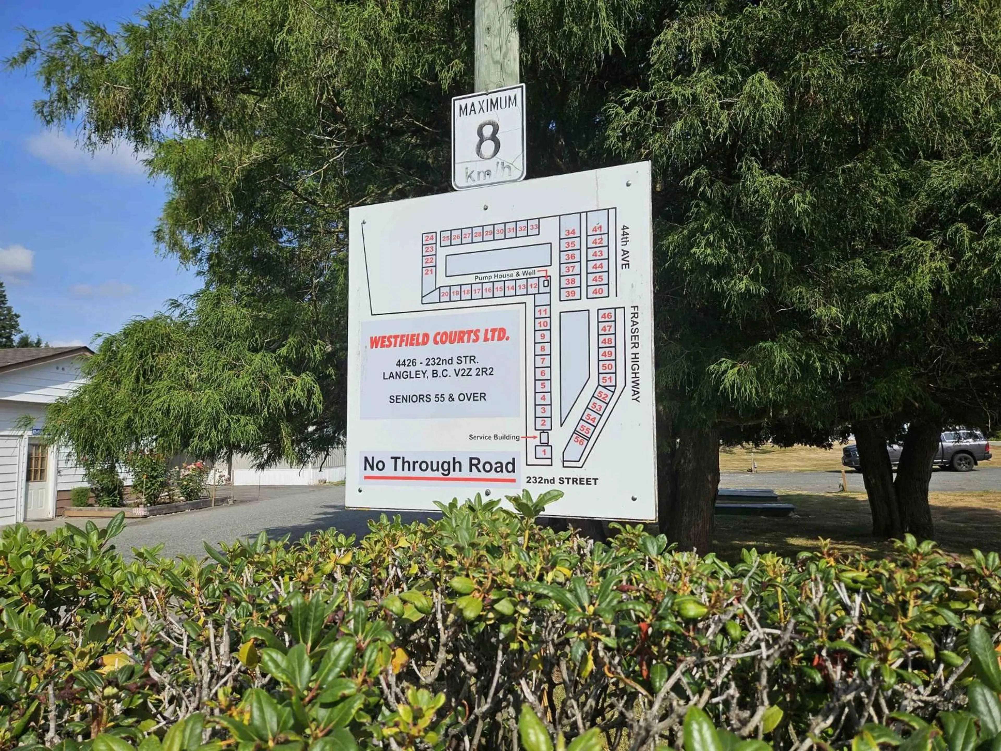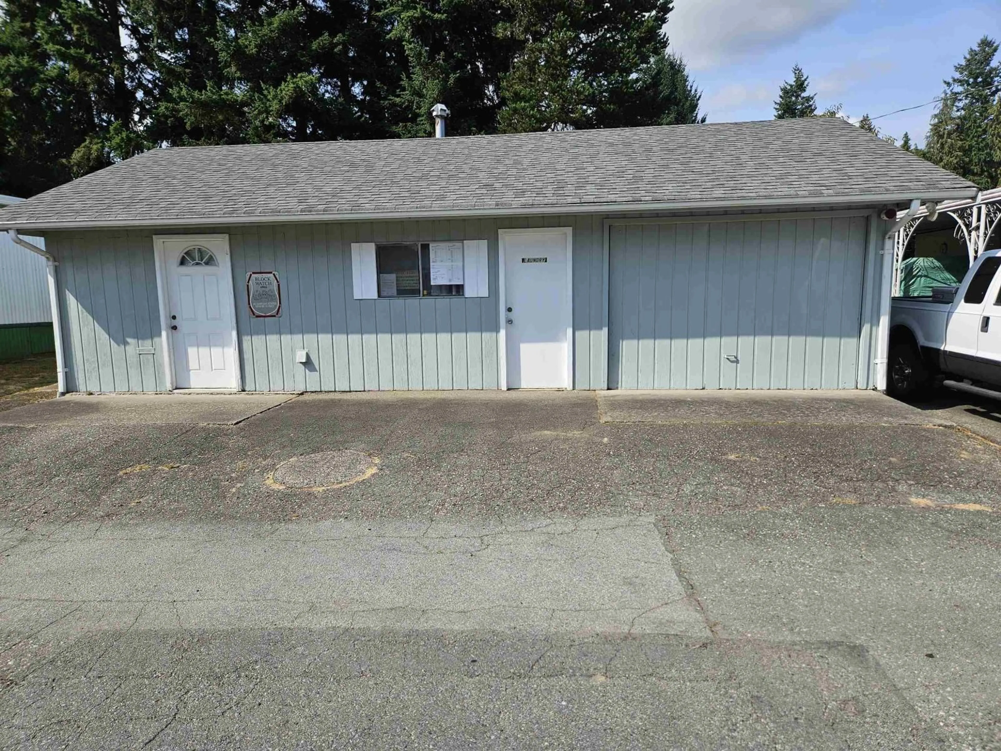24 - 4426 232, Langley, British Columbia V2Z2R3
Contact us about this property
Highlights
Estimated valueThis is the price Wahi expects this property to sell for.
The calculation is powered by our Instant Home Value Estimate, which uses current market and property price trends to estimate your home’s value with a 90% accuracy rate.Not available
Price/Sqft$129/sqft
Monthly cost
Open Calculator
Description
Westfield Court nestled in the heart of Langley. A quiet, well maintained Mobile Home complex. Create & enjoy your own beautiful vegetable garden and recreation areas: east 10' & north 38' sides of this cozy 2 bedrms home. 4 pce. bathrm. Plus 2 other rooms for office, bedrms or storage. Tons of room for work or play. Nature lovers will like the forest setting. Senior 55+ lifestyle. Added bonus comes with this home. Solid nicely build 8'2"X 8'2" shed. Single carport with extra pking. Metal roof should be checked. A new furnace being installed. It needs some work will make this a very sharp place to live. $815. mo. One small pet allowed. Ideally situated close to shopping, recreation & easy access to highways. Selling "as is where is" so try your offer it may work. (id:39198)
Property Details
Interior
Features
Exterior
Parking
Garage spaces -
Garage type -
Total parking spaces 2
Property History
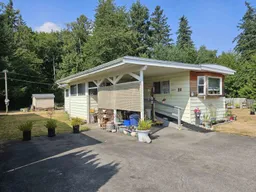 6
6
