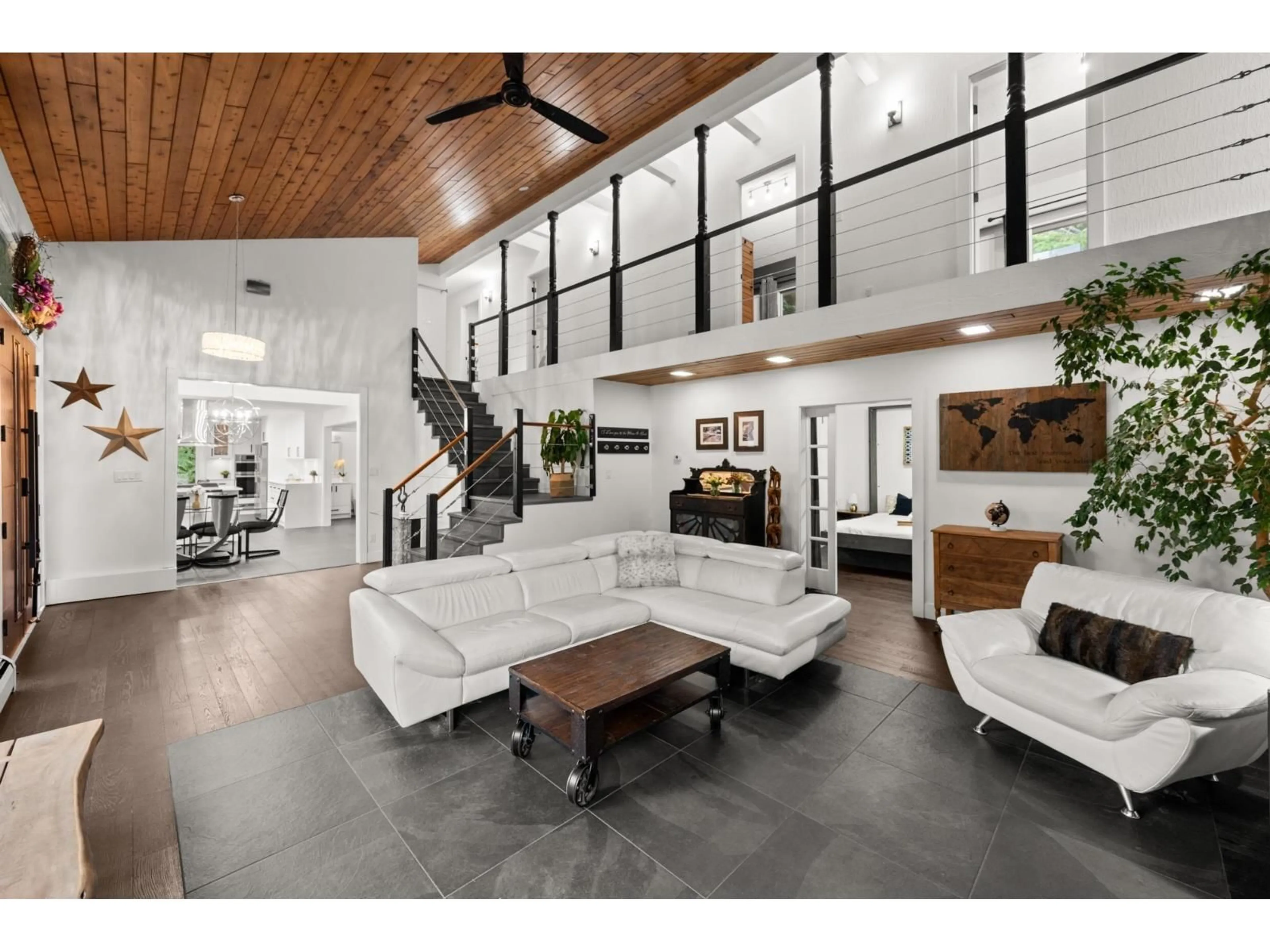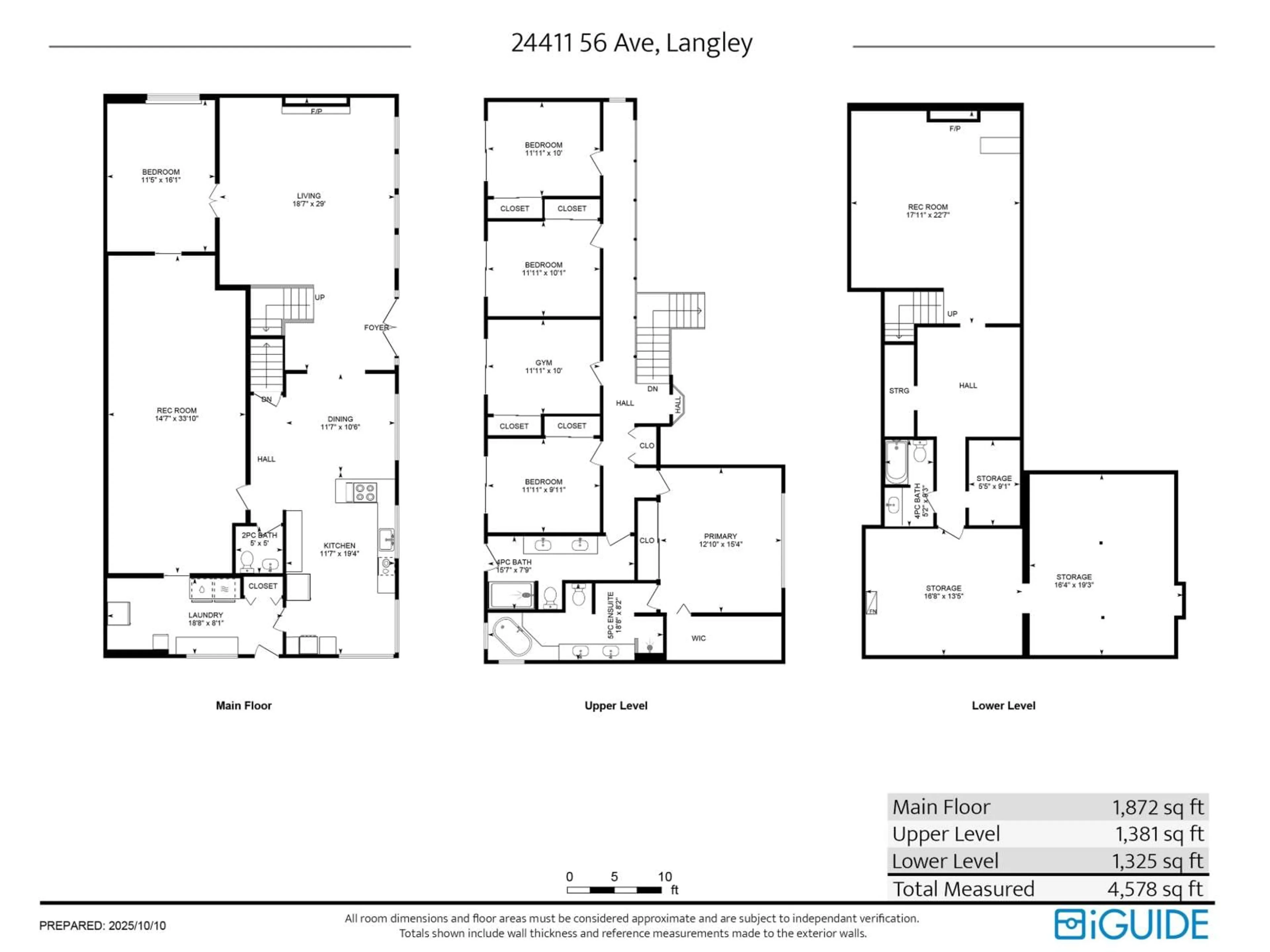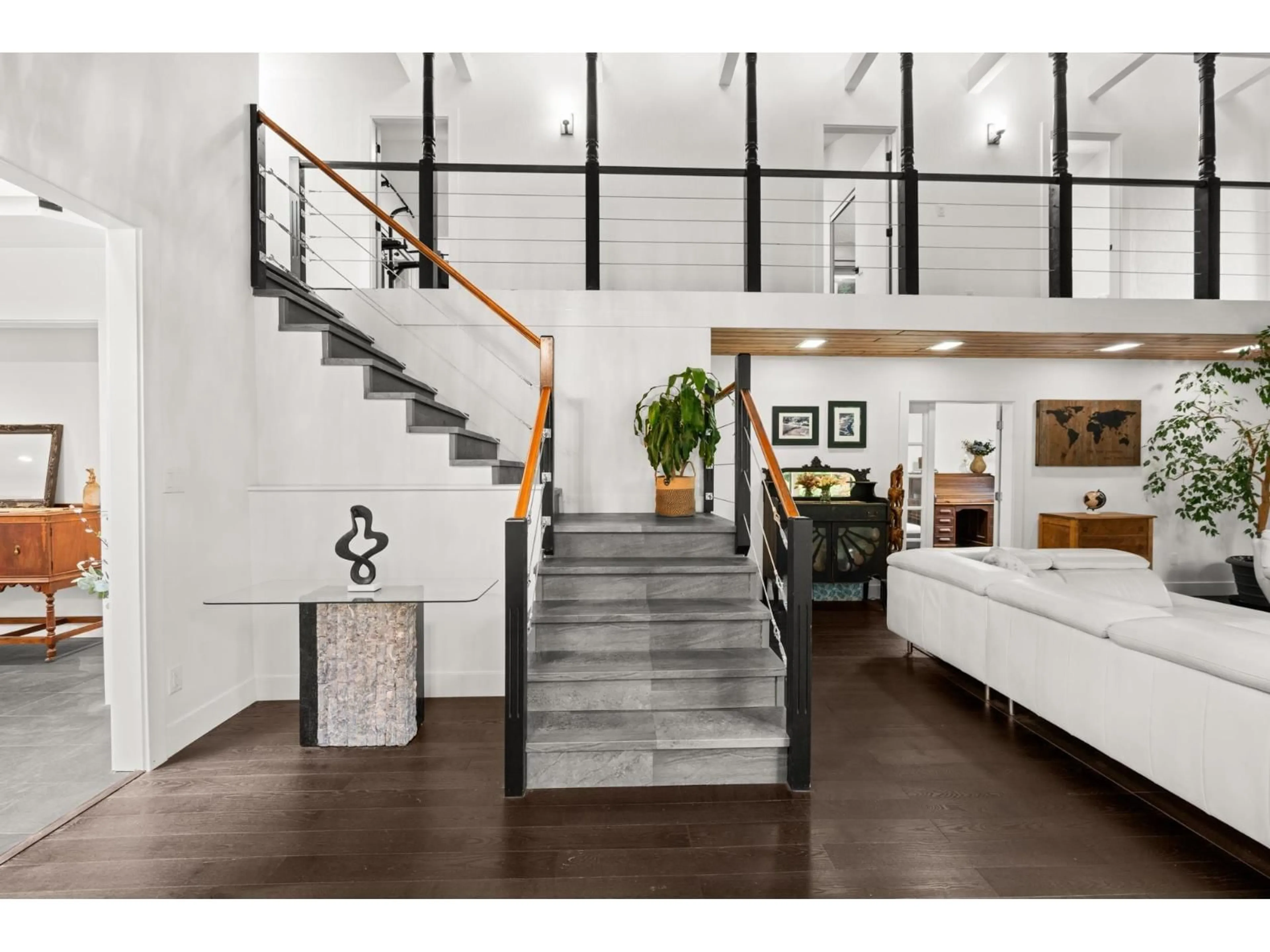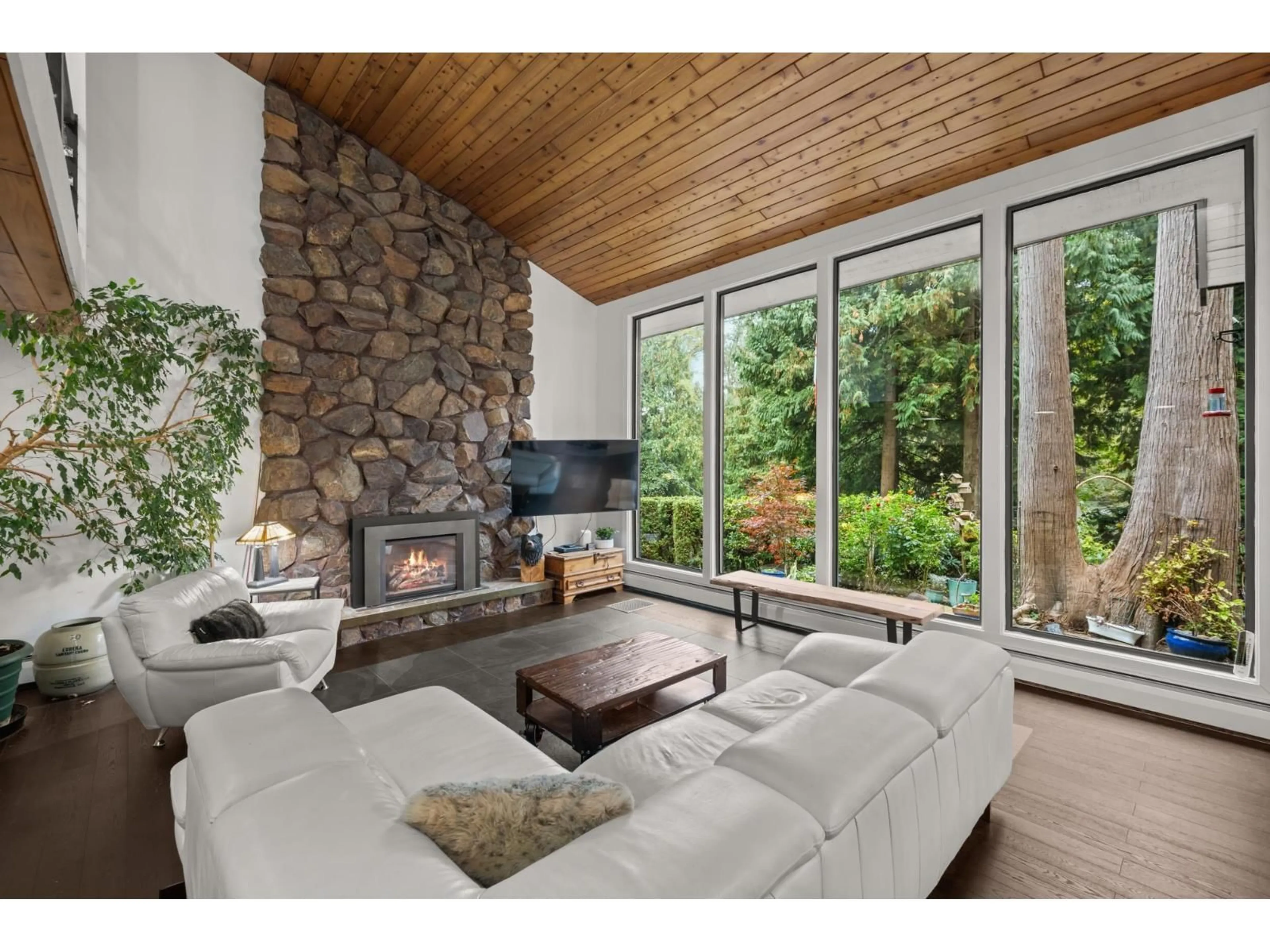24411 56 AVENUE, Langley, British Columbia V2Z1B8
Contact us about this property
Highlights
Estimated valueThis is the price Wahi expects this property to sell for.
The calculation is powered by our Instant Home Value Estimate, which uses current market and property price trends to estimate your home’s value with a 90% accuracy rate.Not available
Price/Sqft$414/sqft
Monthly cost
Open Calculator
Description
PRIVATE OASIS | 6 BED/4 BATH | Experience this RARE opportunity in Salmon River! Recently updated throughout, this home features modern finishes, endless upgrades & spacious layout...perfect for entertaining. This home has it all, from the vaulted ceilings to the custom cabinetry in the newly designed Chef's gourmet kitchen w/ S/S appliances, gas range - there is no shortage of comfort & luxury (NEW Roof)! Large windows flood the interior w/ natural light & scenic views, enhancing the timeless charm this home has to offer. Enjoy a sense of seclusion, surrounded by lush forest & extensive patio space, creating a serene, private retreat perfect for peaceful outdoor living. Abundant storage both inside & out - ample space for all your essentials/hobbies. Call today! (id:39198)
Property Details
Interior
Features
Exterior
Parking
Garage spaces -
Garage type -
Total parking spaces 8
Property History
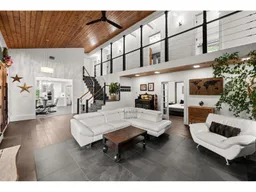 40
40
