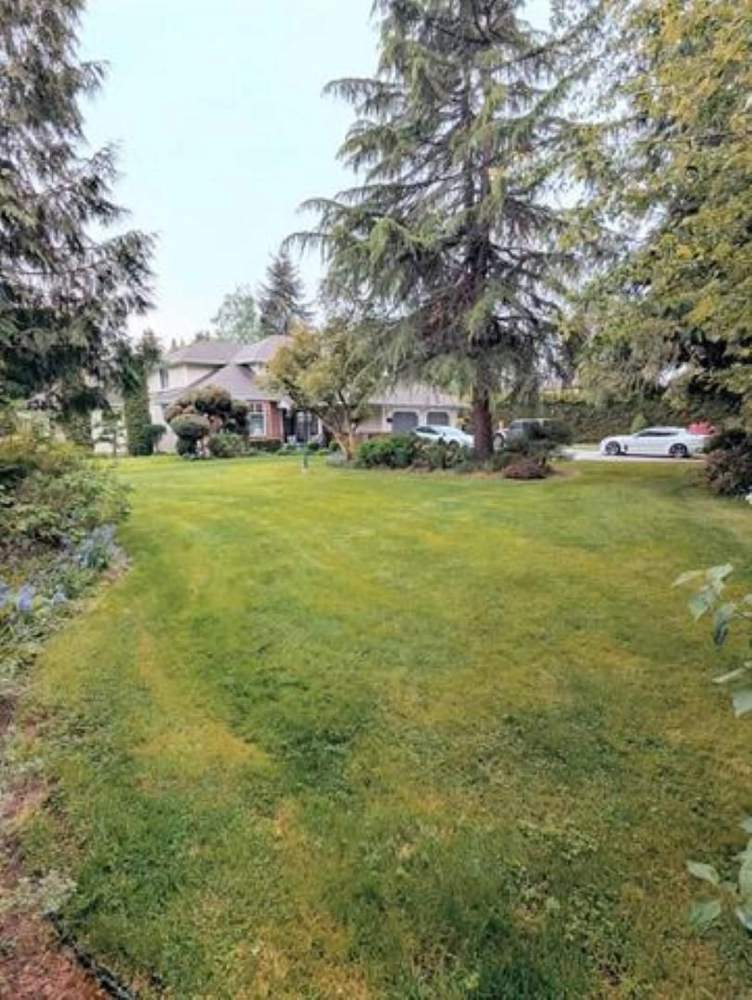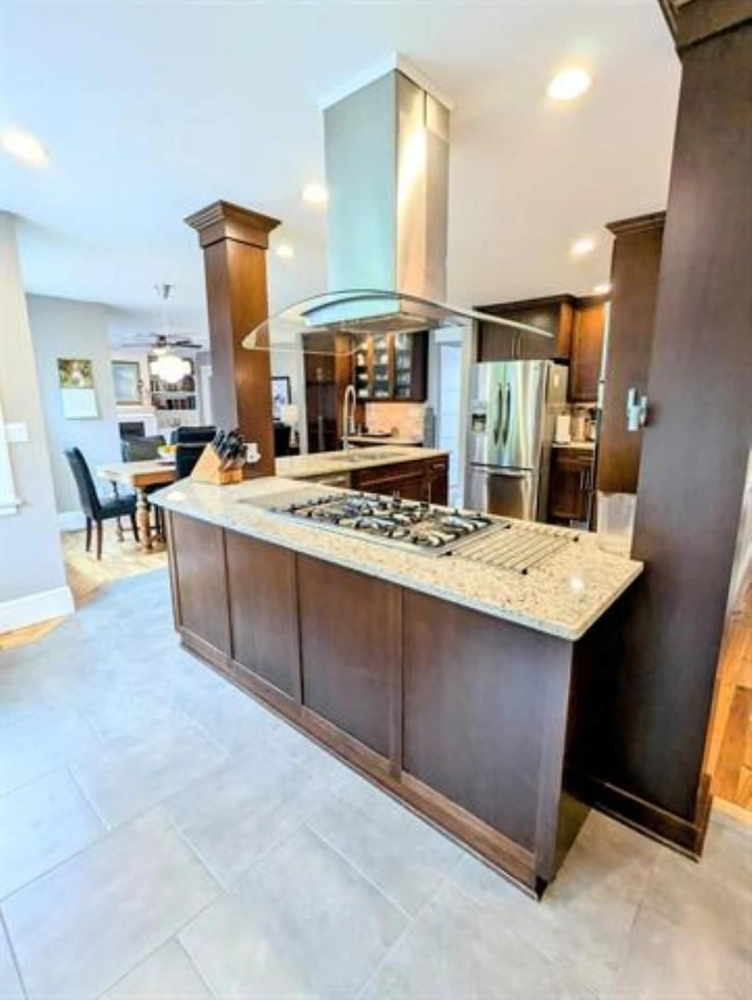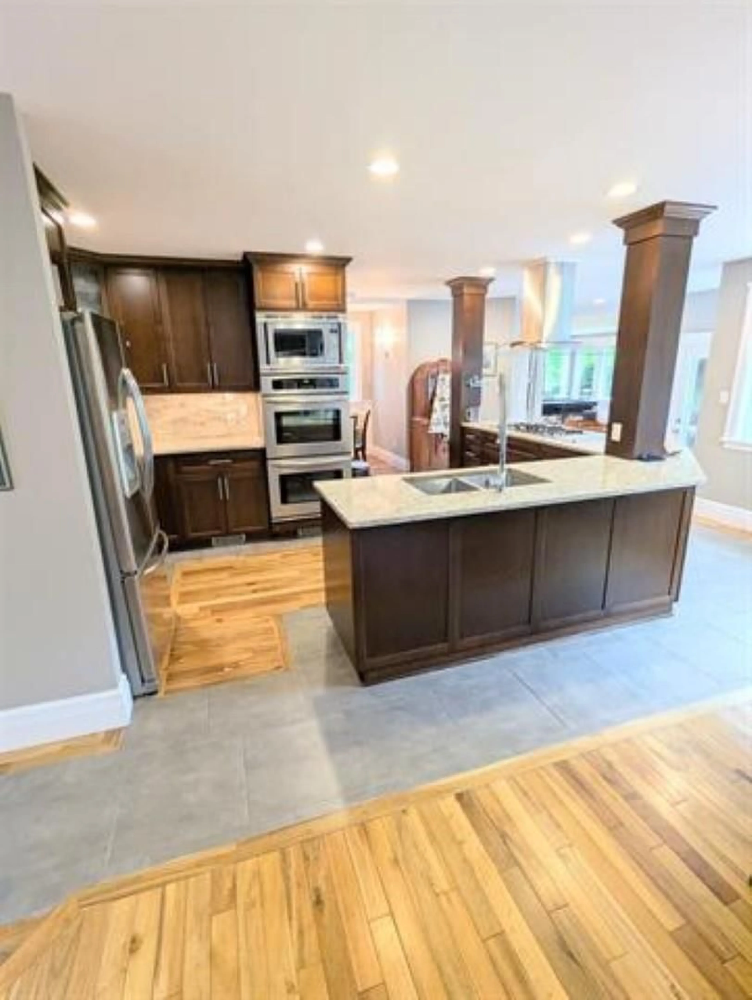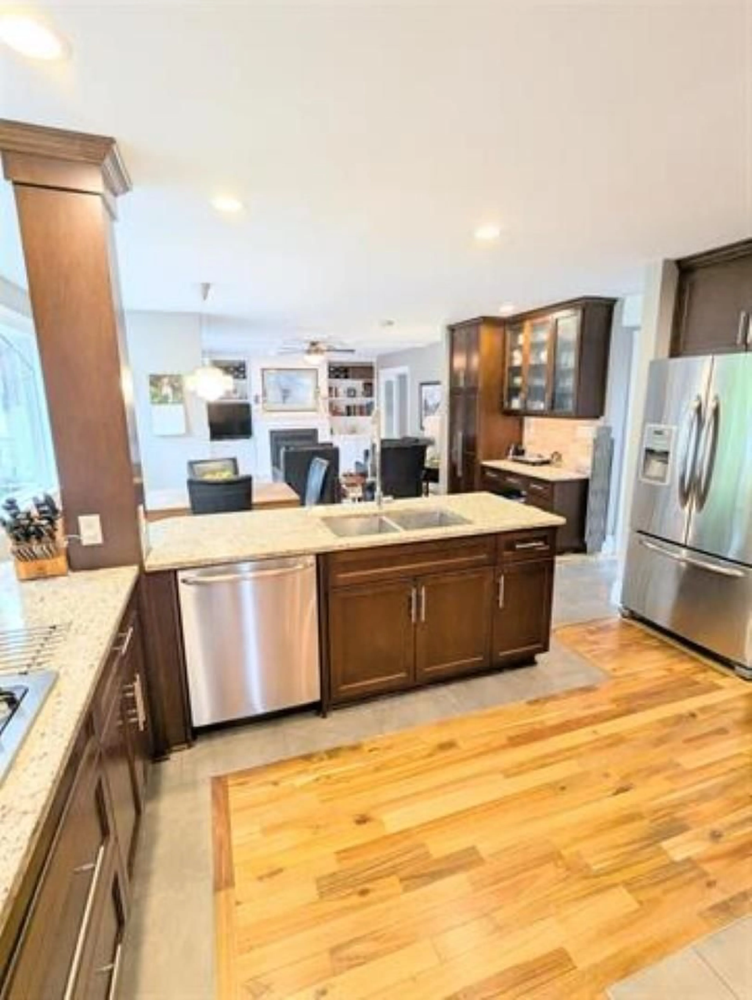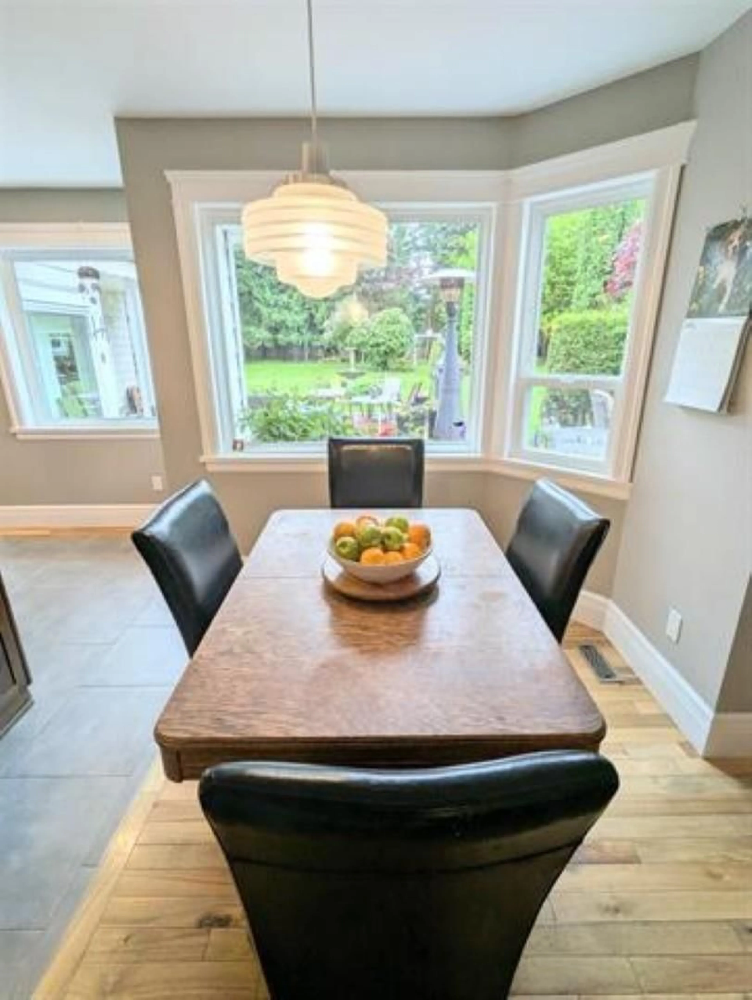25072 58, Langley, British Columbia V4W1T5
Contact us about this property
Highlights
Estimated valueThis is the price Wahi expects this property to sell for.
The calculation is powered by our Instant Home Value Estimate, which uses current market and property price trends to estimate your home’s value with a 90% accuracy rate.Not available
Price/Sqft$897/sqft
Monthly cost
Open Calculator
Description
"SALMON RIVER" Stunning custom built 3,500 sq ft home on just under 1 Acre with City Water. Automatic driveway gates take you to this landscaped paradise, various fruit trees, plants, fully fenced, private front and back yard with hedges, water fountain, brick edging. Main floor has vaulted entrance, vaulted living room, dining has coffered ceilings, 3/4" hardwood floors, open kitchen with stainless steel appliances, double ovens, gas cooktop, granite countertops, kitchen open up to eating area, family room wet bar and awesome great room with a walk out to huge patio with 2 electric awnings, yards light thruout property, generator, EV charging station. Separate 30 x 24 shop with a 4 post lift. RV parking. Just one great combination of land and home situated an extremely high demand area. (id:39198)
Property Details
Interior
Features
Exterior
Parking
Garage spaces -
Garage type -
Total parking spaces 10
Property History
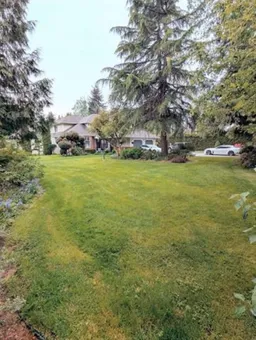 37
37
