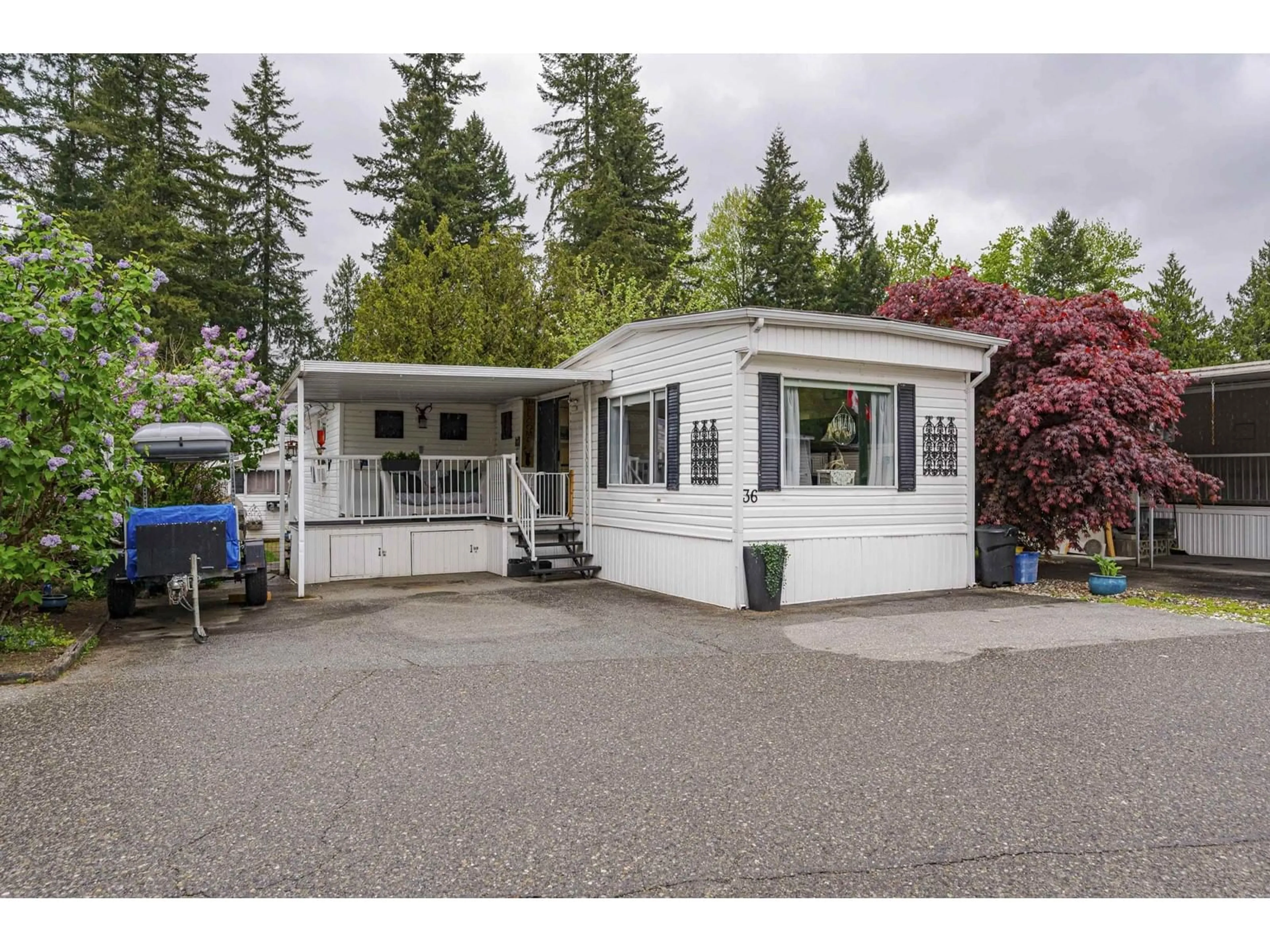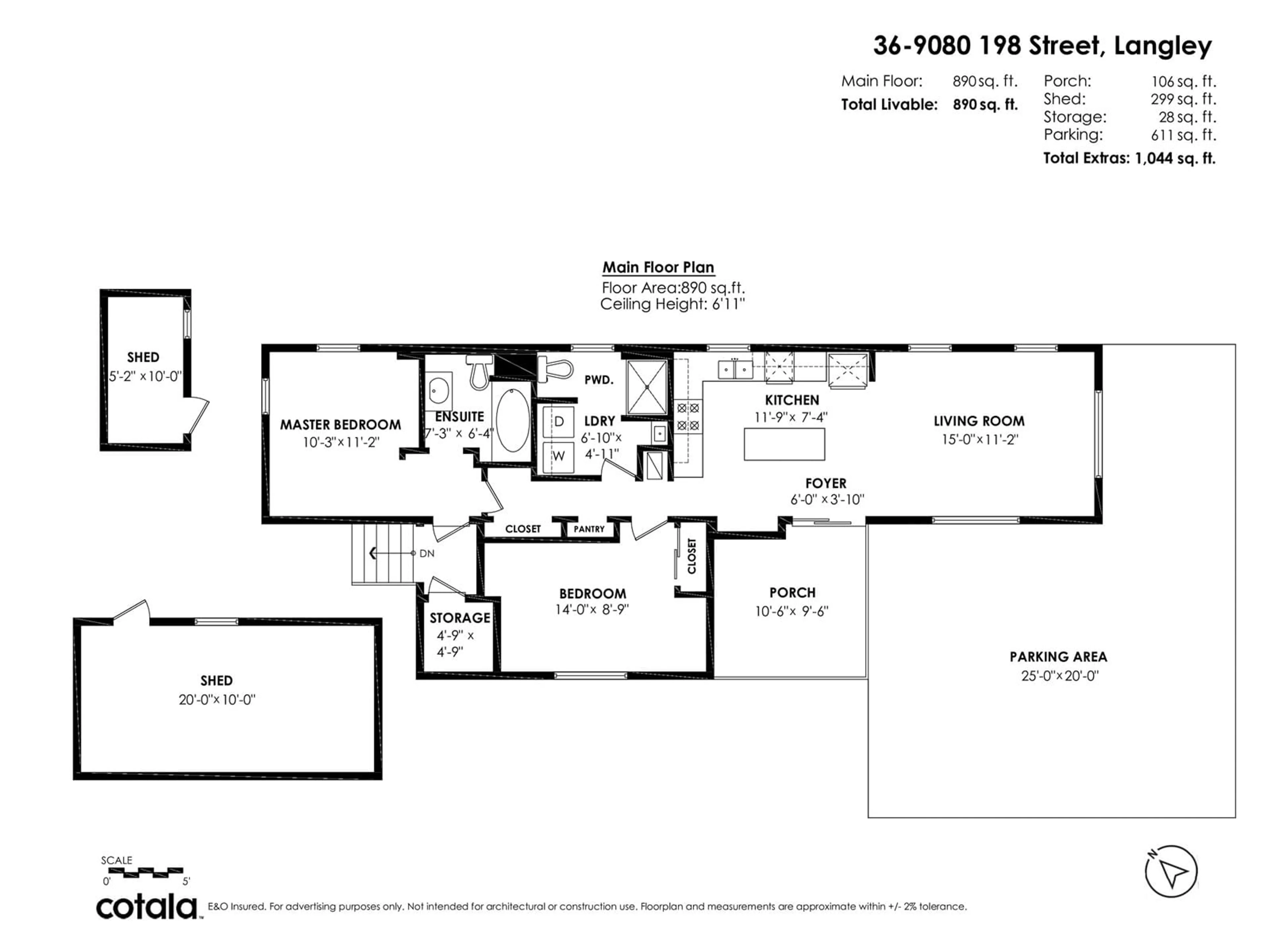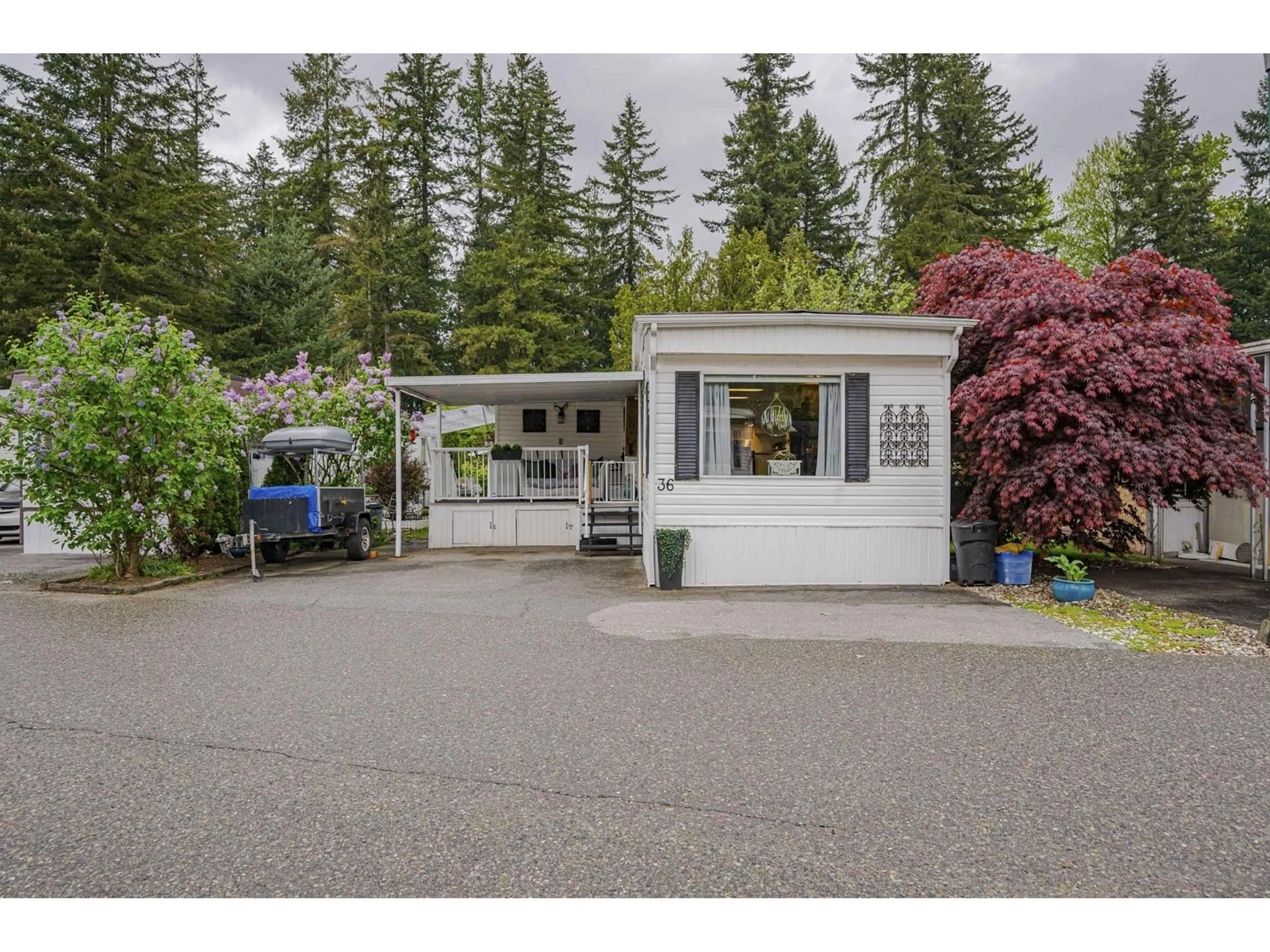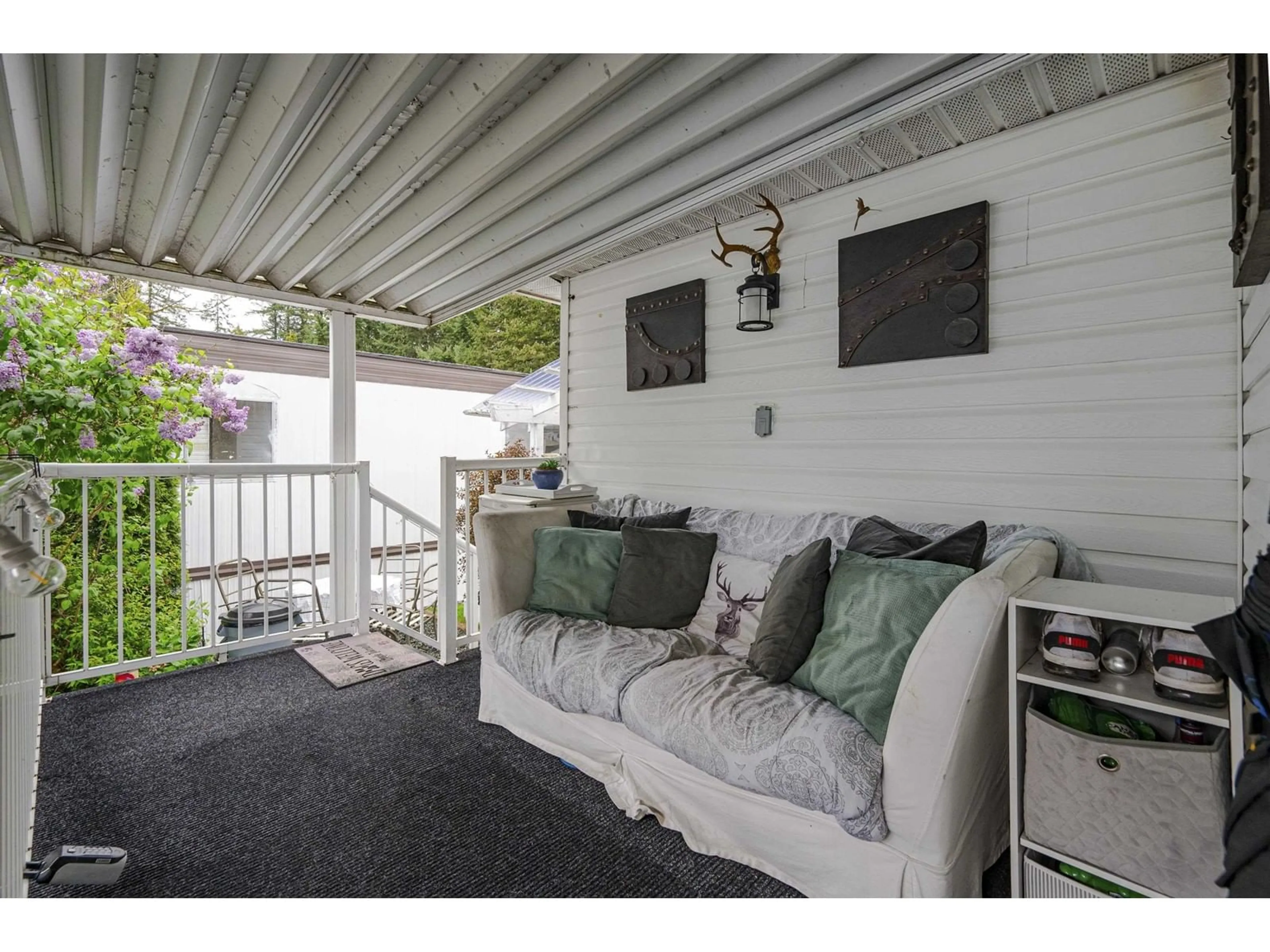36 - 9080 198, Langley, British Columbia V2Z1T7
Contact us about this property
Highlights
Estimated ValueThis is the price Wahi expects this property to sell for.
The calculation is powered by our Instant Home Value Estimate, which uses current market and property price trends to estimate your home’s value with a 90% accuracy rate.Not available
Price/Sqft$306/sqft
Est. Mortgage$1,172/mo
Tax Amount (2024)$585/yr
Days On Market2 days
Description
Lovely Home in Popular Forest Green Estates! Bright and sunny with vaulted ceilings, this beautifully updated home features new paint, new flooring, new countertops, and fresh drywall-tastefully finished throughout. Offering 2 bedrooms and 2 bathrooms, including a luxurious jetted tub and a walk-in shower, this home is designed for comfort and style. The kitchen includes a gas stove and plenty of storage space. Additional highlights include: 6' x 4' storage area 10' x 10' wired workshop 6' x 4' garden storage shed 6' x 4' lean-to Great yard, perfect for your pet Lane access at the back Located in a well-managed and well-maintained park with plenty of activities for residents. Conveniently close to shopping, theatres, restaurants, transit, and easy freeway access. Open House: May 4, 2-4 PM Don't miss the opportunity to view this wonderful home! (id:39198)
Property Details
Interior
Features
Exterior
Parking
Garage spaces -
Garage type -
Total parking spaces 3
Property History
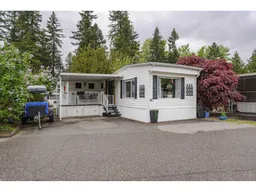 40
40
