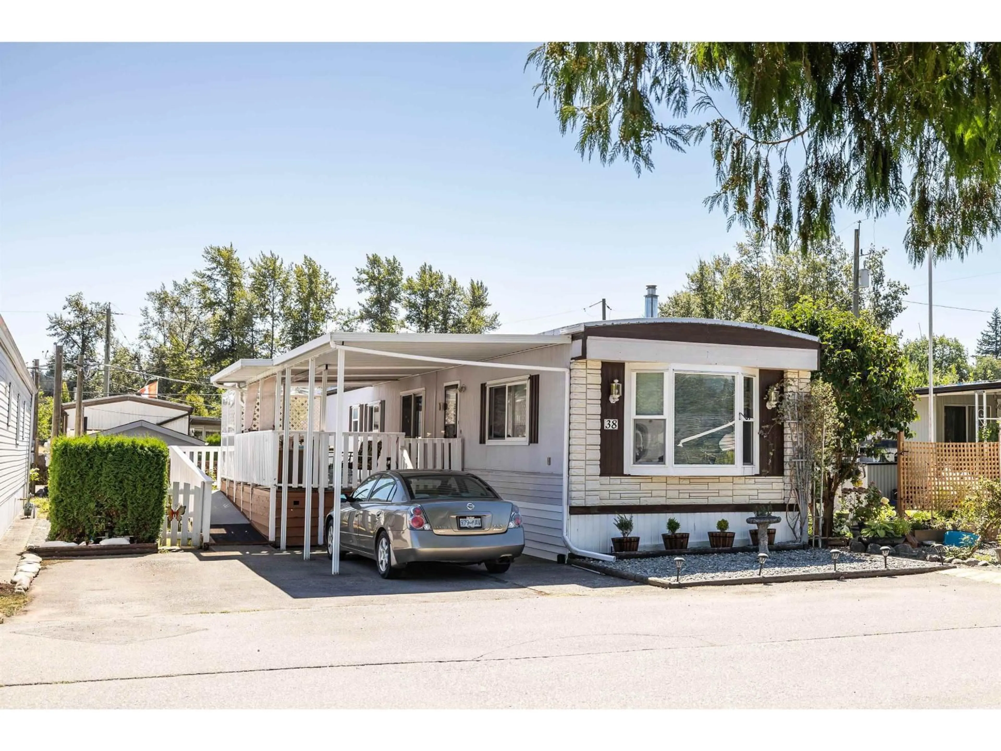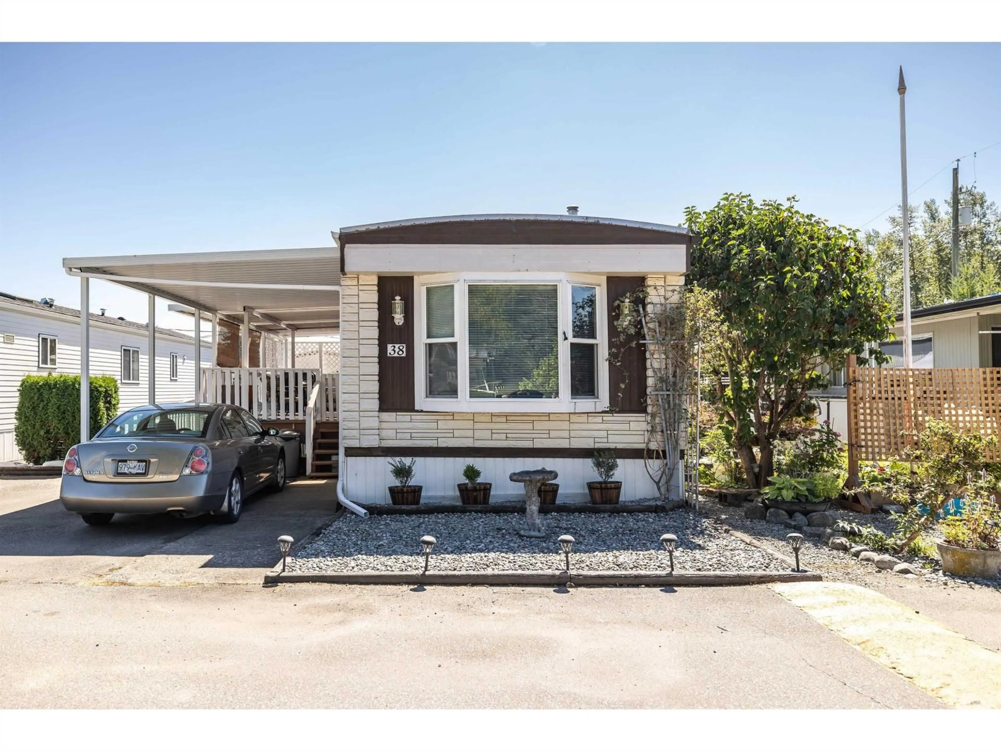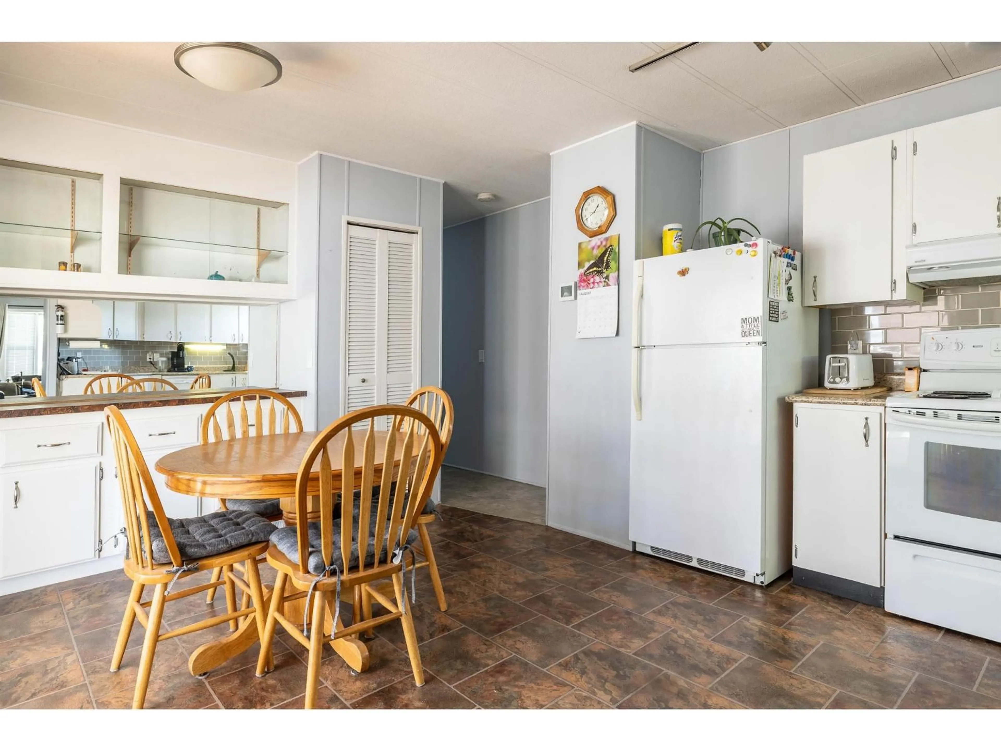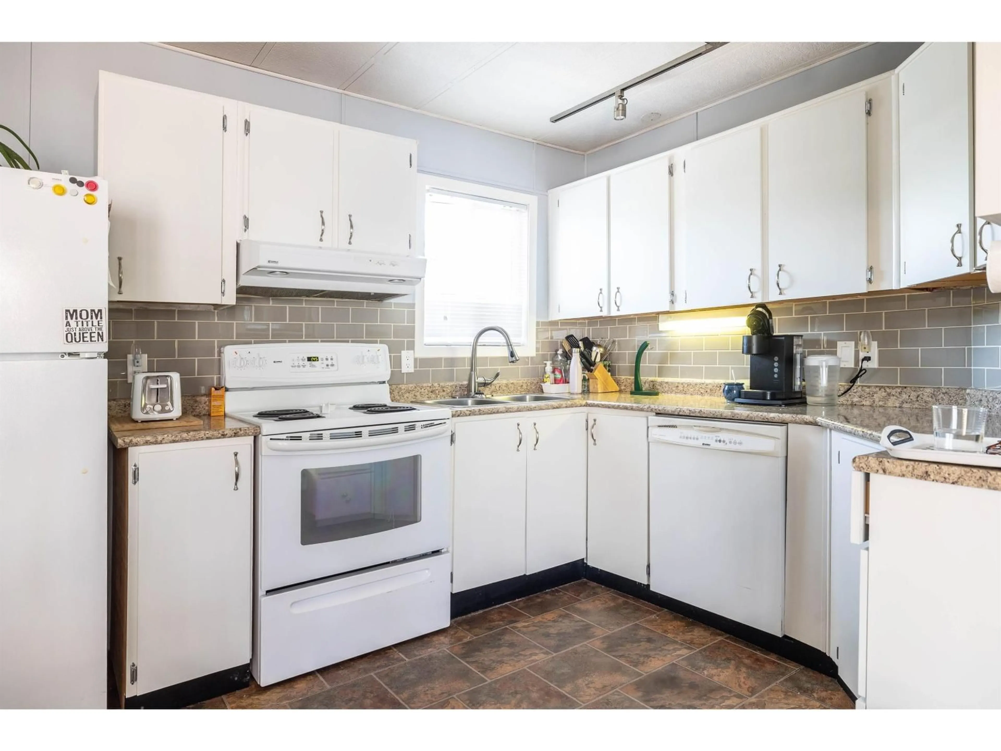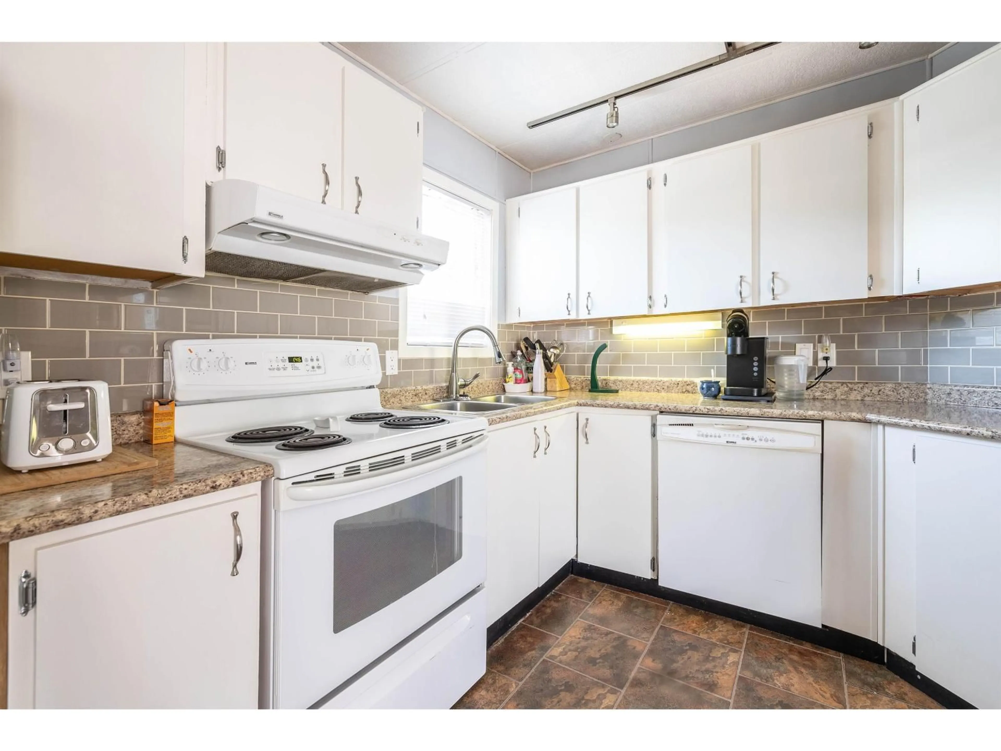38 - 4426 232, Langley, British Columbia V2Z2R3
Contact us about this property
Highlights
Estimated valueThis is the price Wahi expects this property to sell for.
The calculation is powered by our Instant Home Value Estimate, which uses current market and property price trends to estimate your home’s value with a 90% accuracy rate.Not available
Price/Sqft$264/sqft
Monthly cost
Open Calculator
Description
Welcome to your new home. This charming 2 bedroom mobile in one of the quietest 55+ parks in Langley has it all for you. This bright and inviting 2 bedroom, 1 bath residence, has comfort style and conveniences that make it move in ready. From fresh paint, to a walk-in shower, to a huge living room you will be truly happy here. Enjoy the peaceful surroundings from your huge private deck where you can enjoy your morning coffee. With all the conveniences you need, shopping and transit nearby as well as this home is wheelchair accessible. Come by and see your new home. (id:39198)
Property Details
Interior
Features
Exterior
Parking
Garage spaces -
Garage type -
Total parking spaces 2
Property History
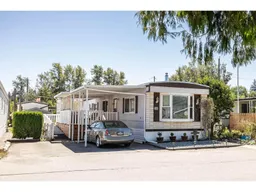 29
29
