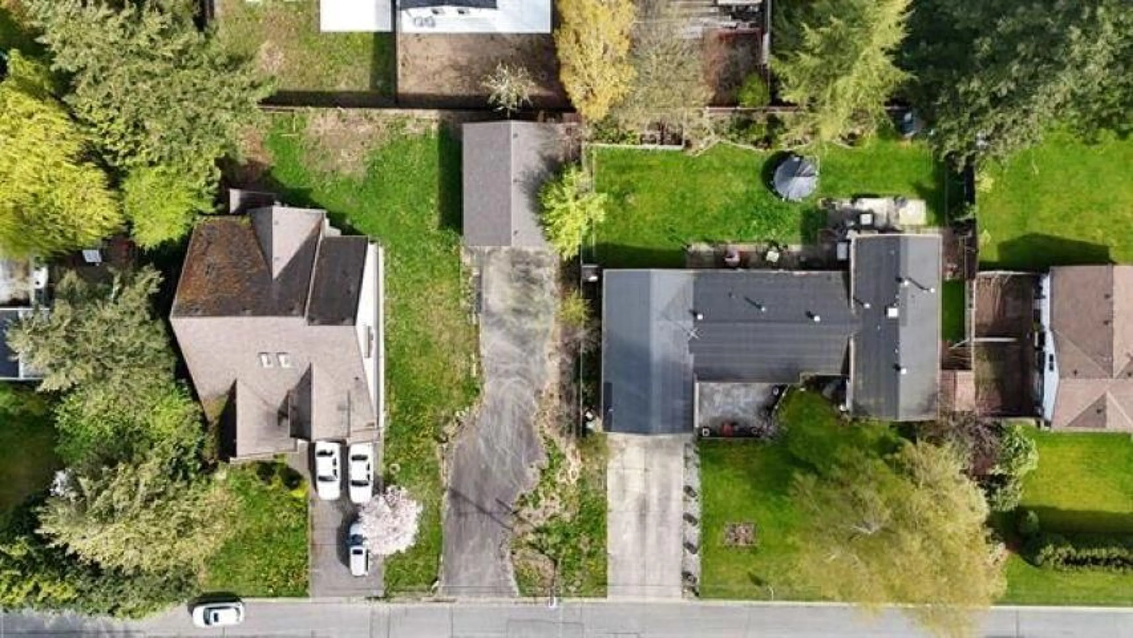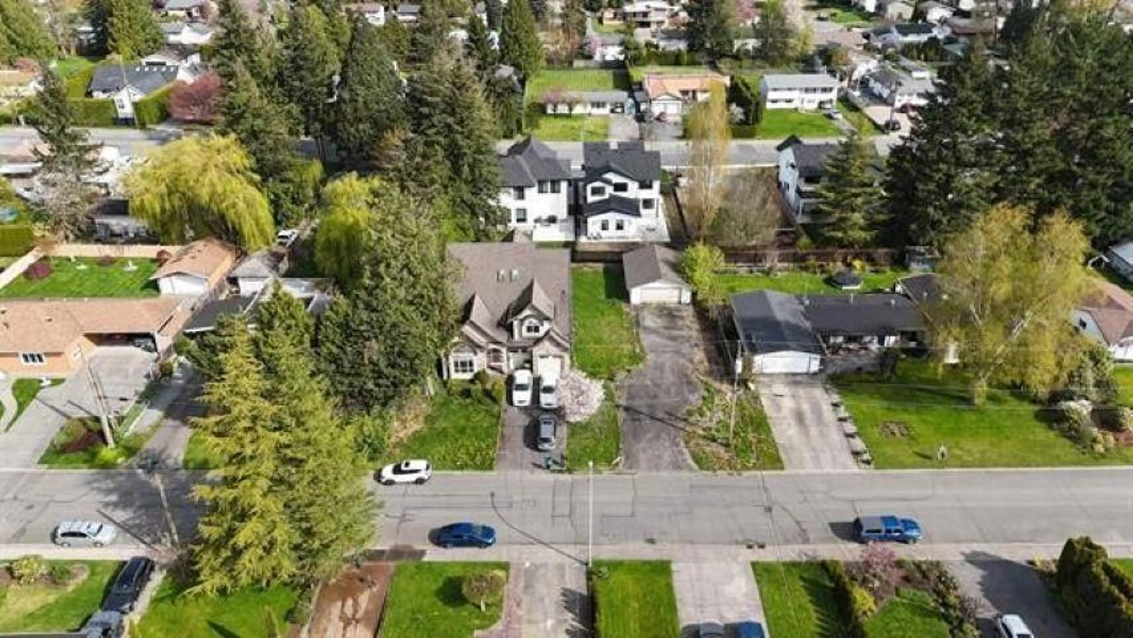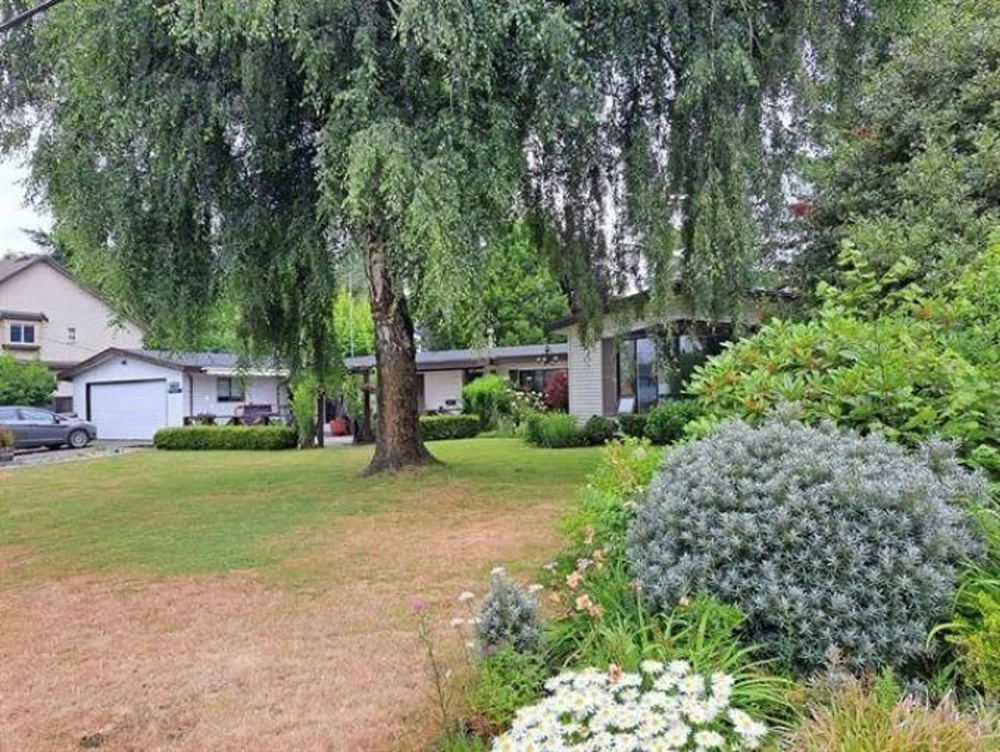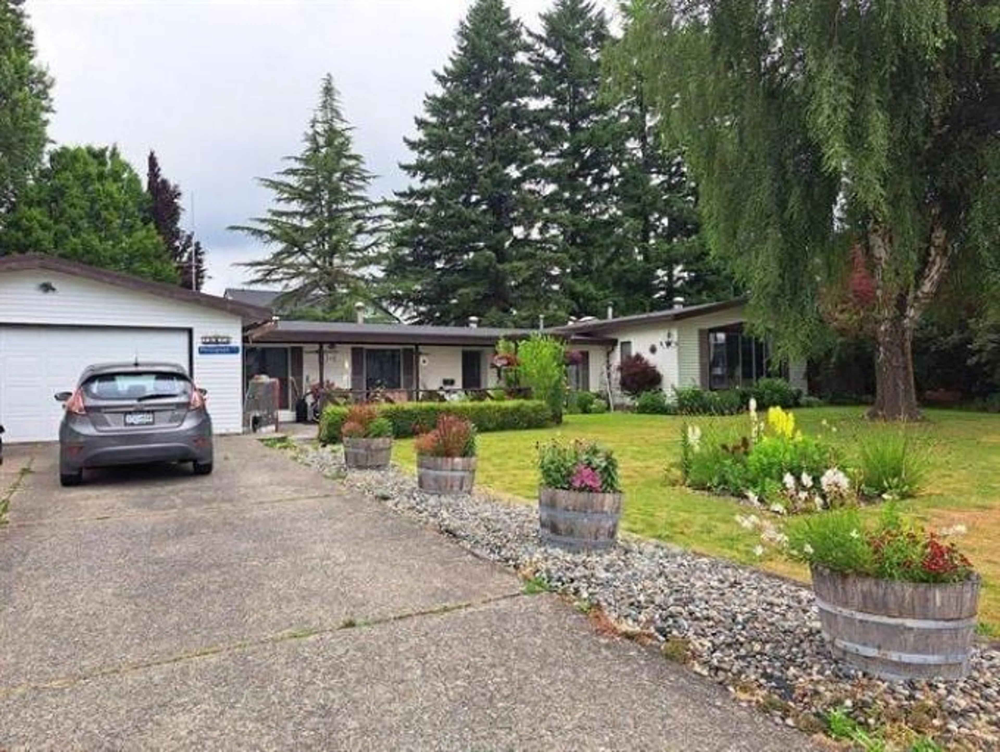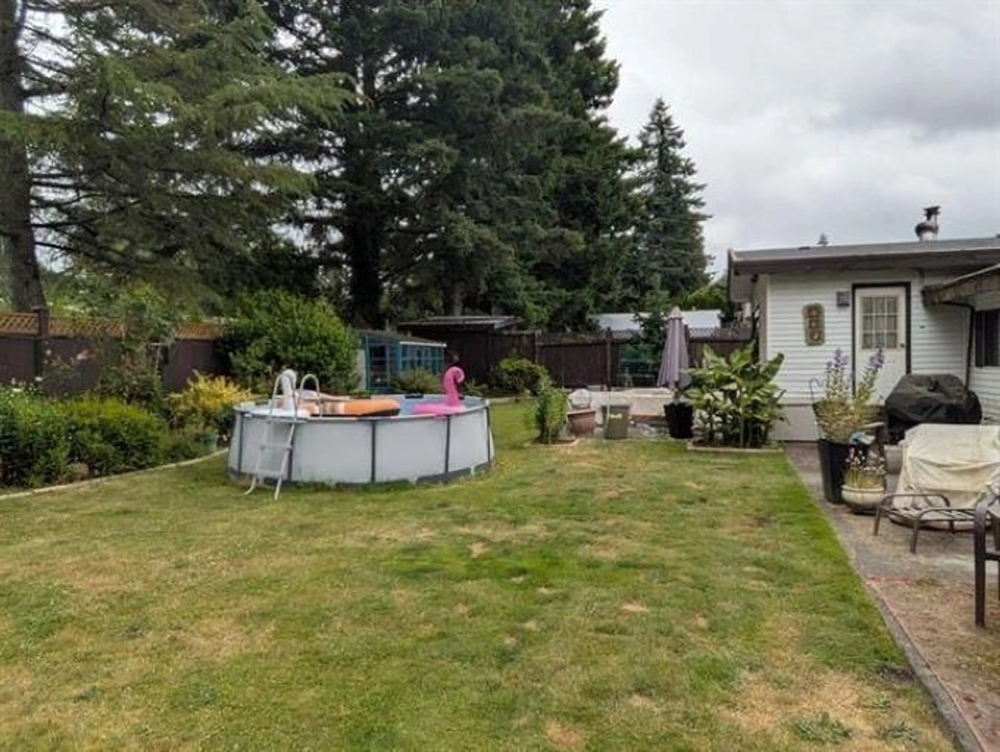26523 28B AVENUE, Langley, British Columbia V4W3B1
Contact us about this property
Highlights
Estimated valueThis is the price Wahi expects this property to sell for.
The calculation is powered by our Instant Home Value Estimate, which uses current market and property price trends to estimate your home’s value with a 90% accuracy rate.Not available
Price/Sqft$582/sqft
Monthly cost
Open Calculator
Description
Check it out! Here's your chance to own a generous-sized, flat lot featuring a well-maintained 4-bedroom rancher-ideal to live in now or rent while you plan your future build! Already subdividable according to zoning regulations, this property also fits the SSMUH framework, allowing for the development of up to 4 residential units on each lot (Buyer to verify with Township). The lot offers plenty of space, excellent street frontage, and a prime location-making it a standout investment for builders, developers, or multi-generational families. This is the perfect property to live, invest, or redevelop in a growing area. Don't miss this opportunity to build your future! (id:39198)
Property Details
Interior
Features
Exterior
Parking
Garage spaces -
Garage type -
Total parking spaces 6
Property History
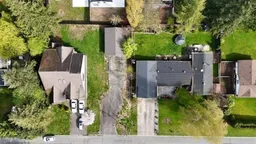 20
20
