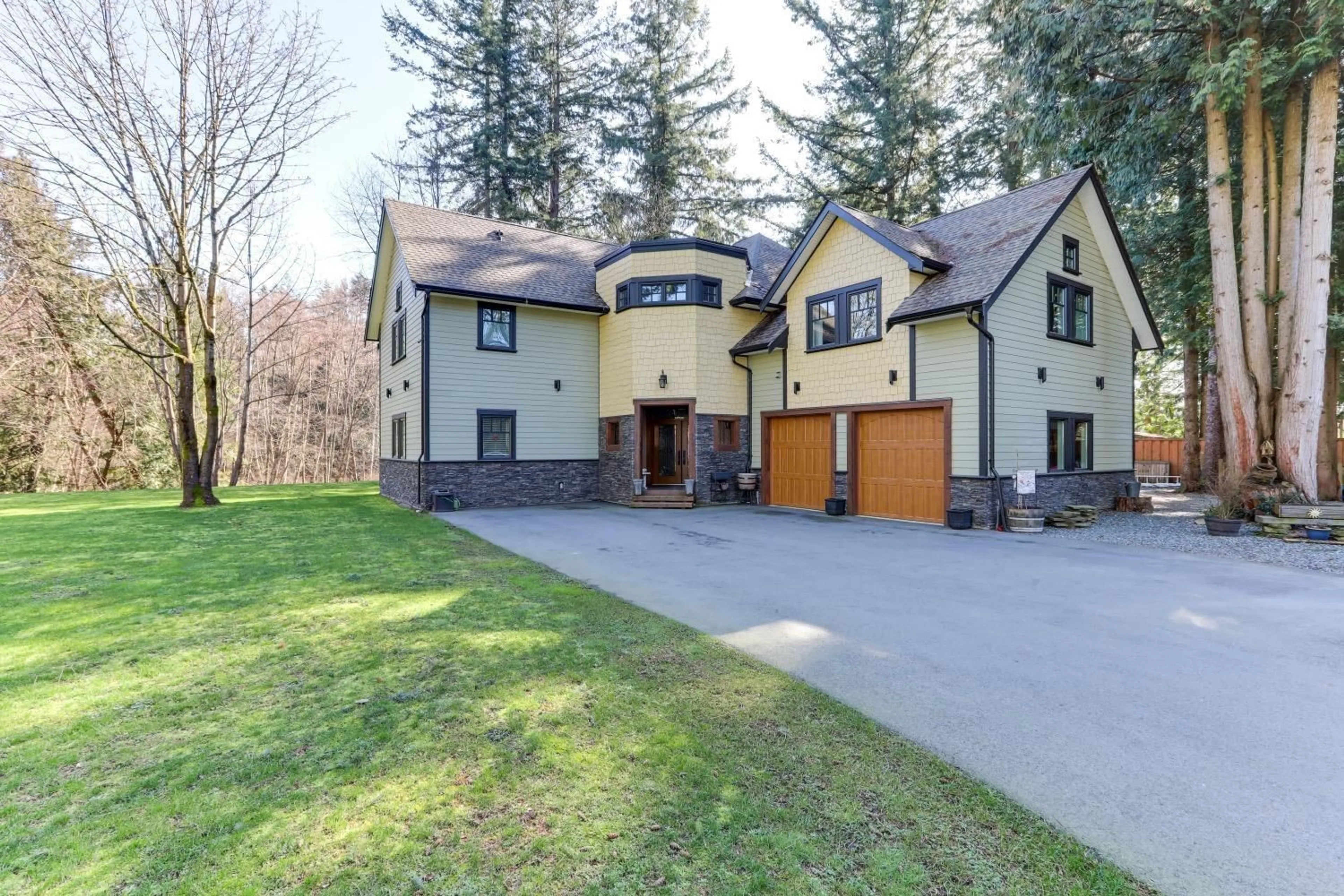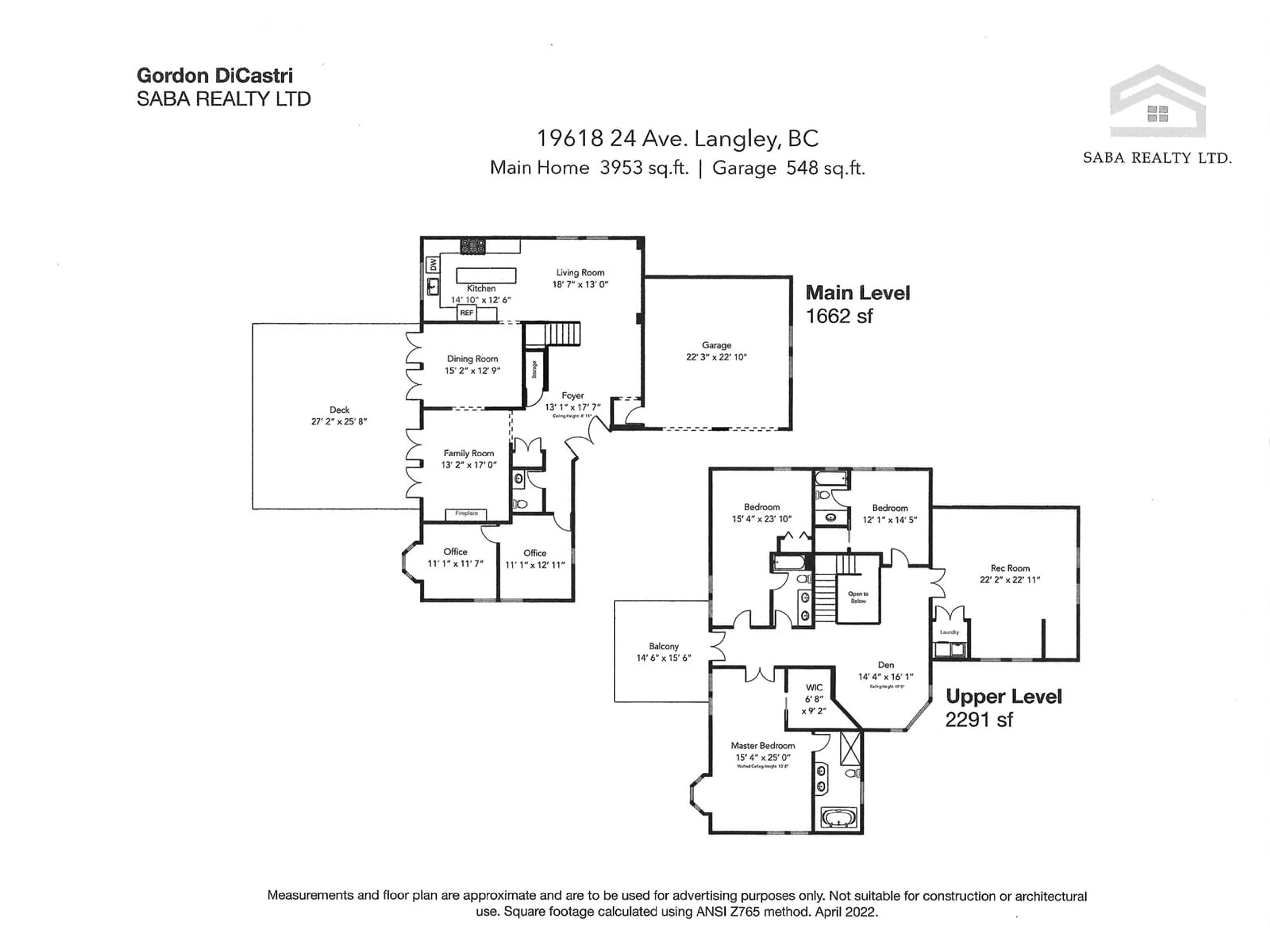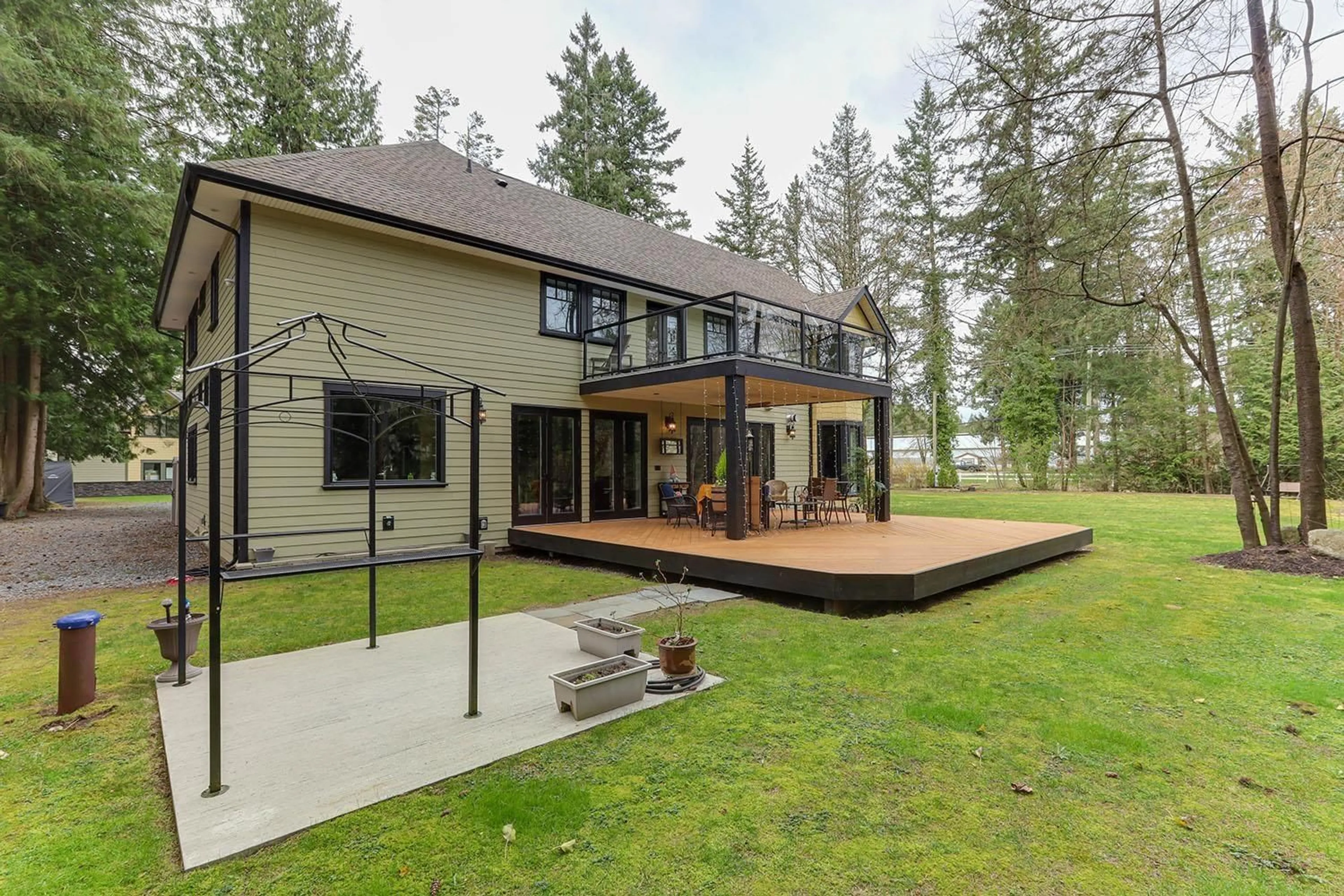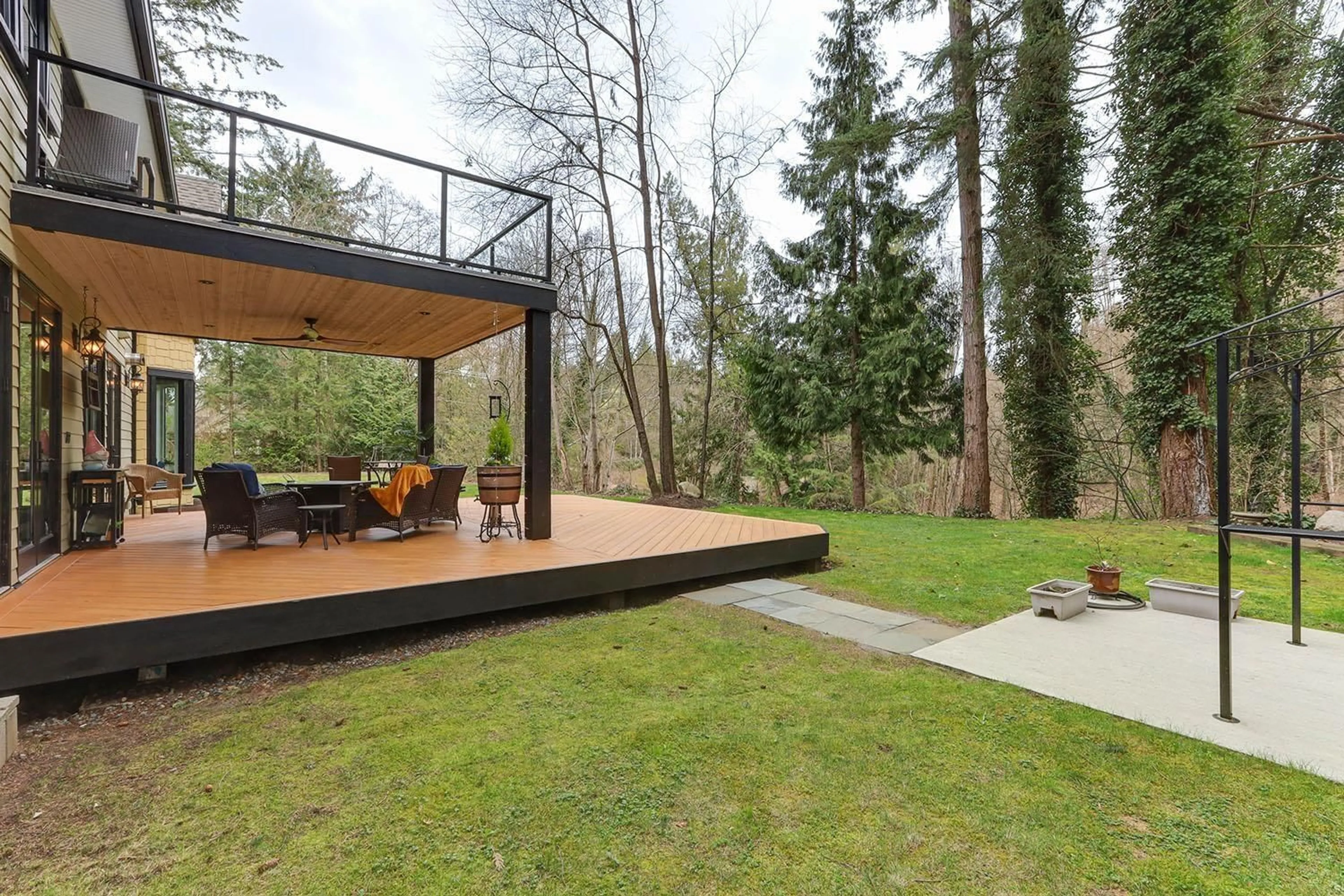Contact us about this property
Highlights
Estimated ValueThis is the price Wahi expects this property to sell for.
The calculation is powered by our Instant Home Value Estimate, which uses current market and property price trends to estimate your home’s value with a 90% accuracy rate.Not available
Price/Sqft$888/sqft
Est. Mortgage$17,092/mo
Tax Amount (2023)$12,173/yr
Days On Market1 year
Description
.Exceptional opportunity in Fernridge! This stunning 2-acre estate features two beautiful homes in a peaceful, park-like setting. The main residence is a custom-built home by a quality builder for personal use, showcasing top-tier craftsmanship and materials. Enjoy a spacious kitchen and eating area that opens to a cozy family room, formal living and dining rooms, and French doors leading to a covered deck with private forest views. The luxurious primary suite includes a spa-like ensuite and expansive dressing closet. A large games room with wet bar adds to the home's appeal.The second dwelling is a 2,800 sq. ft. detached shop with a 3-bedroom suite above, 200-amp service, and its own legal driveway-easily convertible into a full second home. Perfect for large families. Future development (id:39198)
Property Details
Interior
Features
Exterior
Parking
Garage spaces -
Garage type -
Total parking spaces 20
Property History
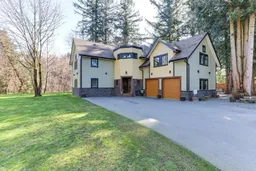 40
40
