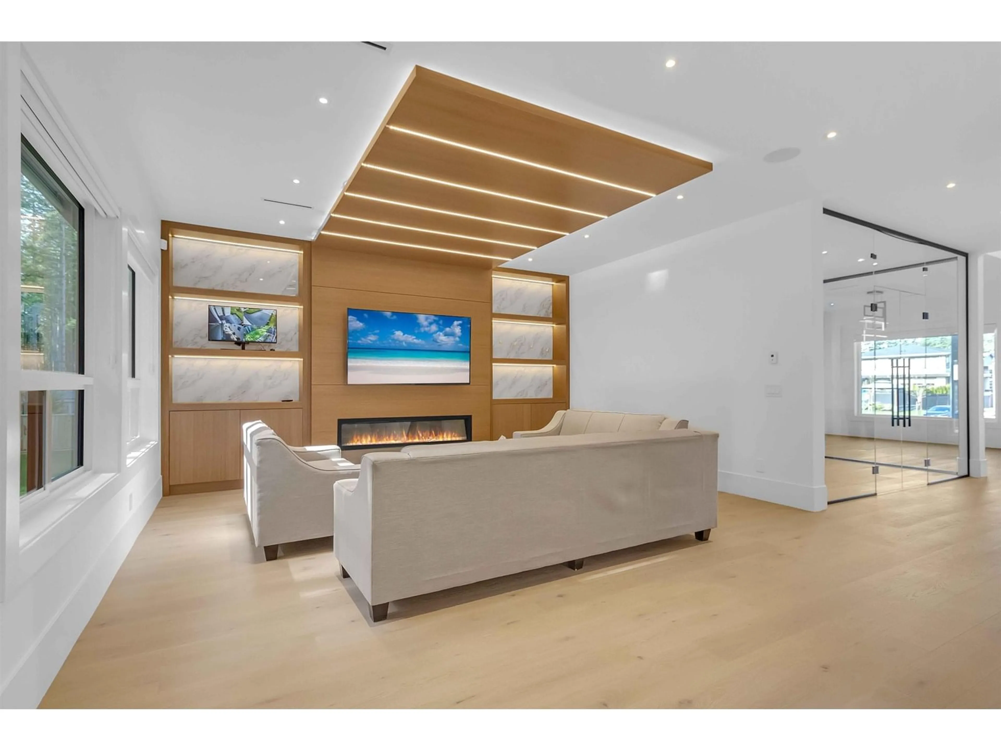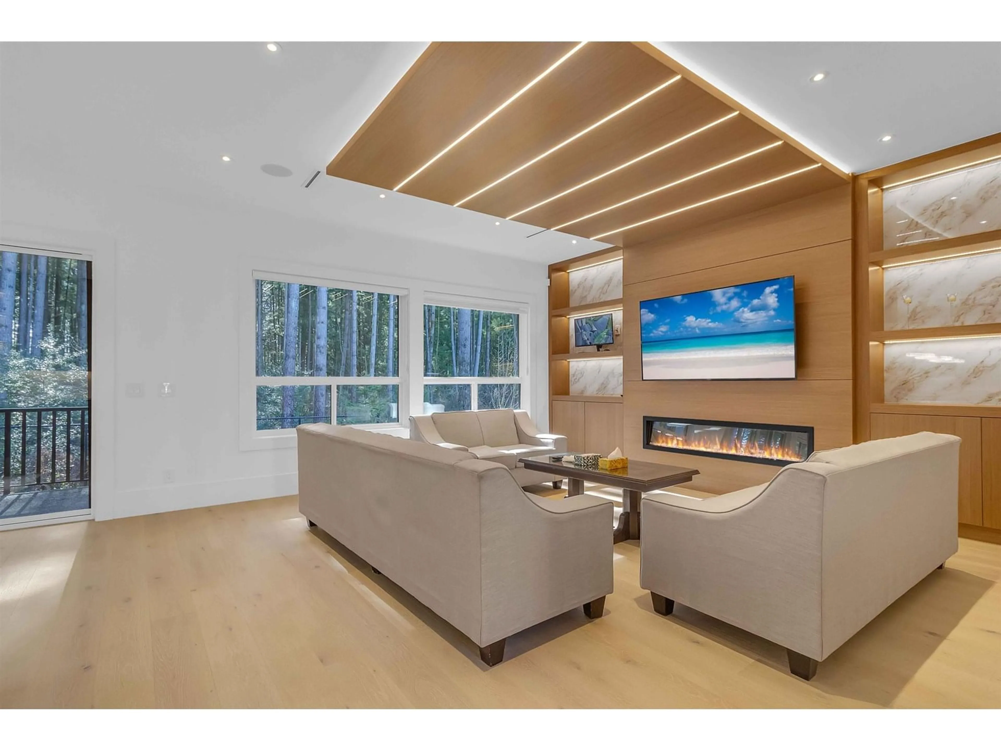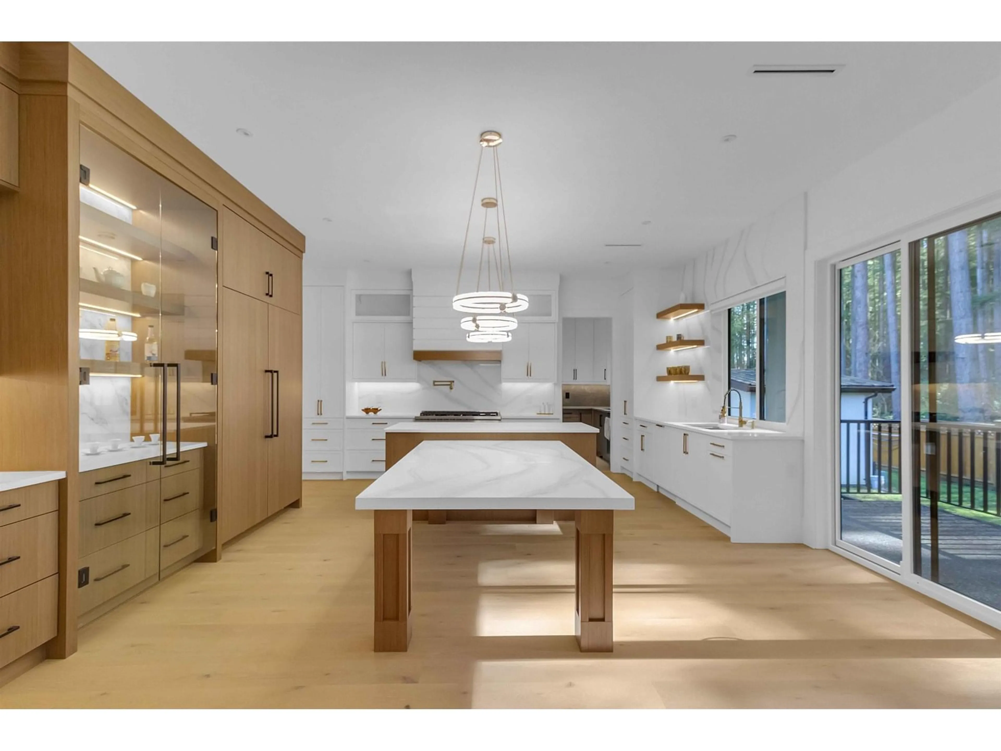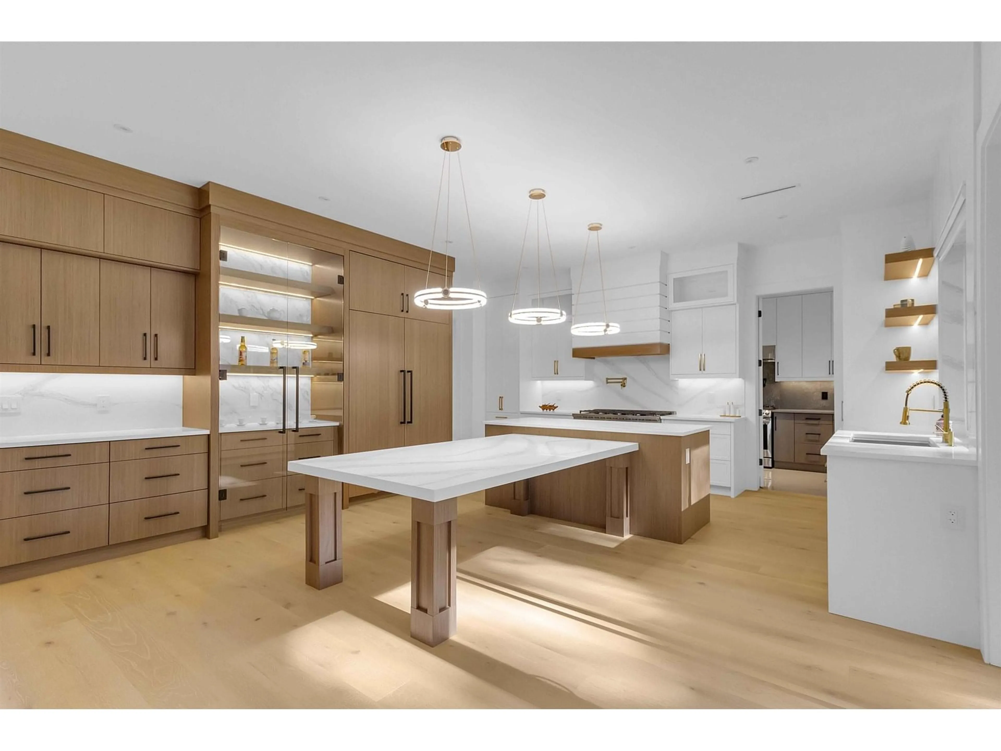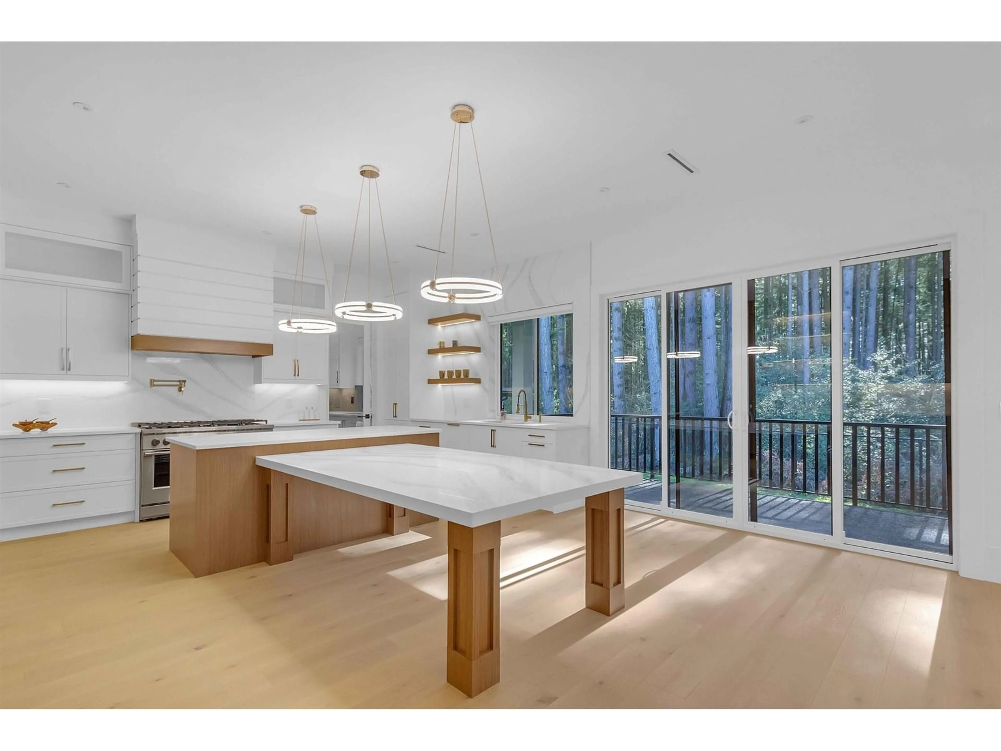19704 31A AVENUE, Langley, British Columbia V2Z0B2
Contact us about this property
Highlights
Estimated valueThis is the price Wahi expects this property to sell for.
The calculation is powered by our Instant Home Value Estimate, which uses current market and property price trends to estimate your home’s value with a 90% accuracy rate.Not available
Price/Sqft$440/sqft
Monthly cost
Open Calculator
Description
NO GST.Welcome to Havenwood in Brookswood Langley. This luxury home with open layout plan has modern kitchen with large Island,quartz countertops,high end appliances , large Spice kitchen .OFFICE with GLASS WALLS and one bedroom with esuite on the main floor. Upper floor has 4 large bedrooms each with ensuite and big loft area. Laundry machines on main and upper floor for your convenience. Basement has large recroom with bar and full bath. 2+1 basement suites each with their own laundry.Radiant floor heat on all three floors.Greenbelt on the back for privacy. (id:39198)
Property Details
Interior
Features
Exterior
Parking
Garage spaces -
Garage type -
Total parking spaces 6
Property History
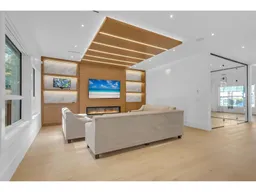 40
40
