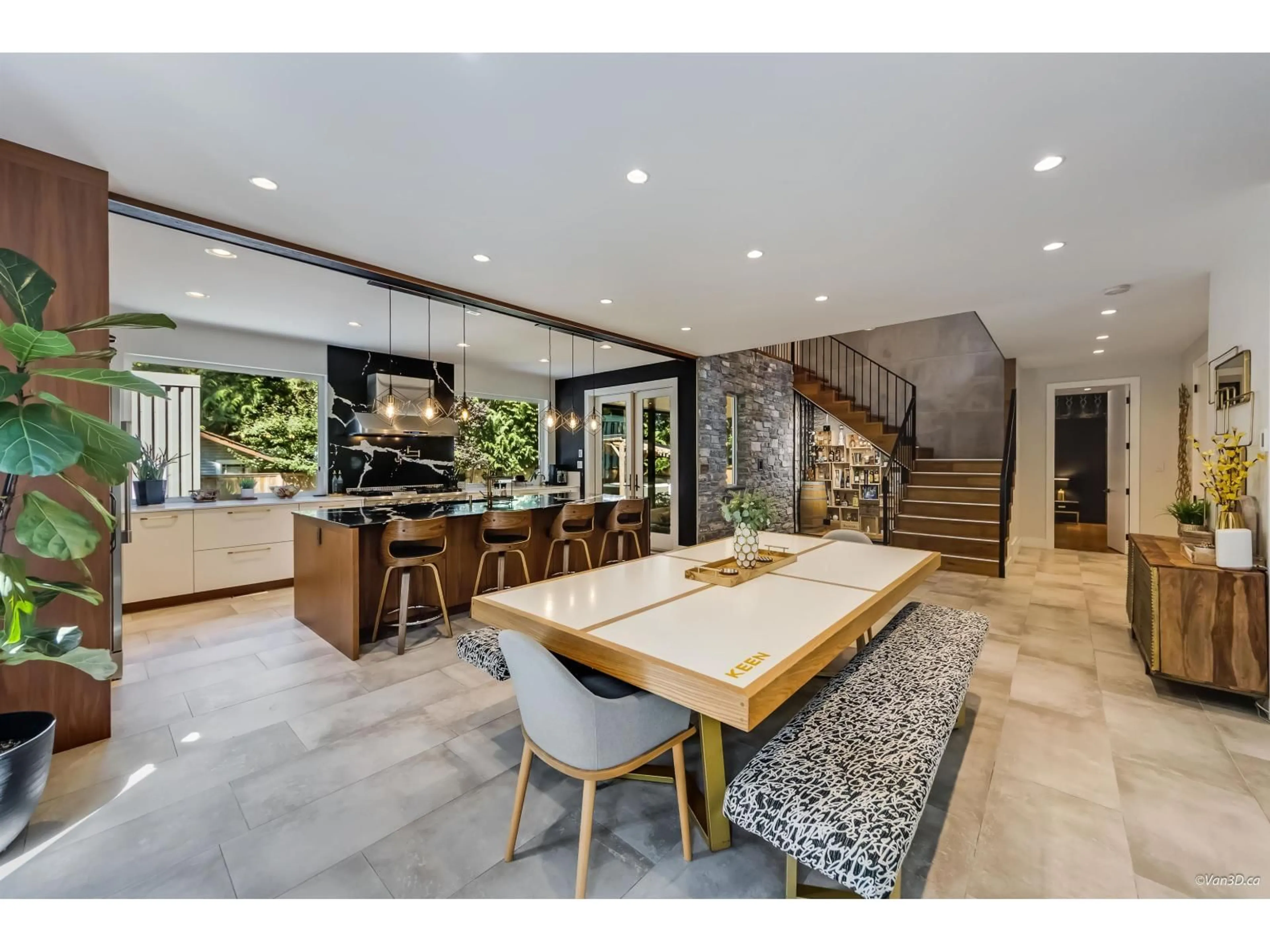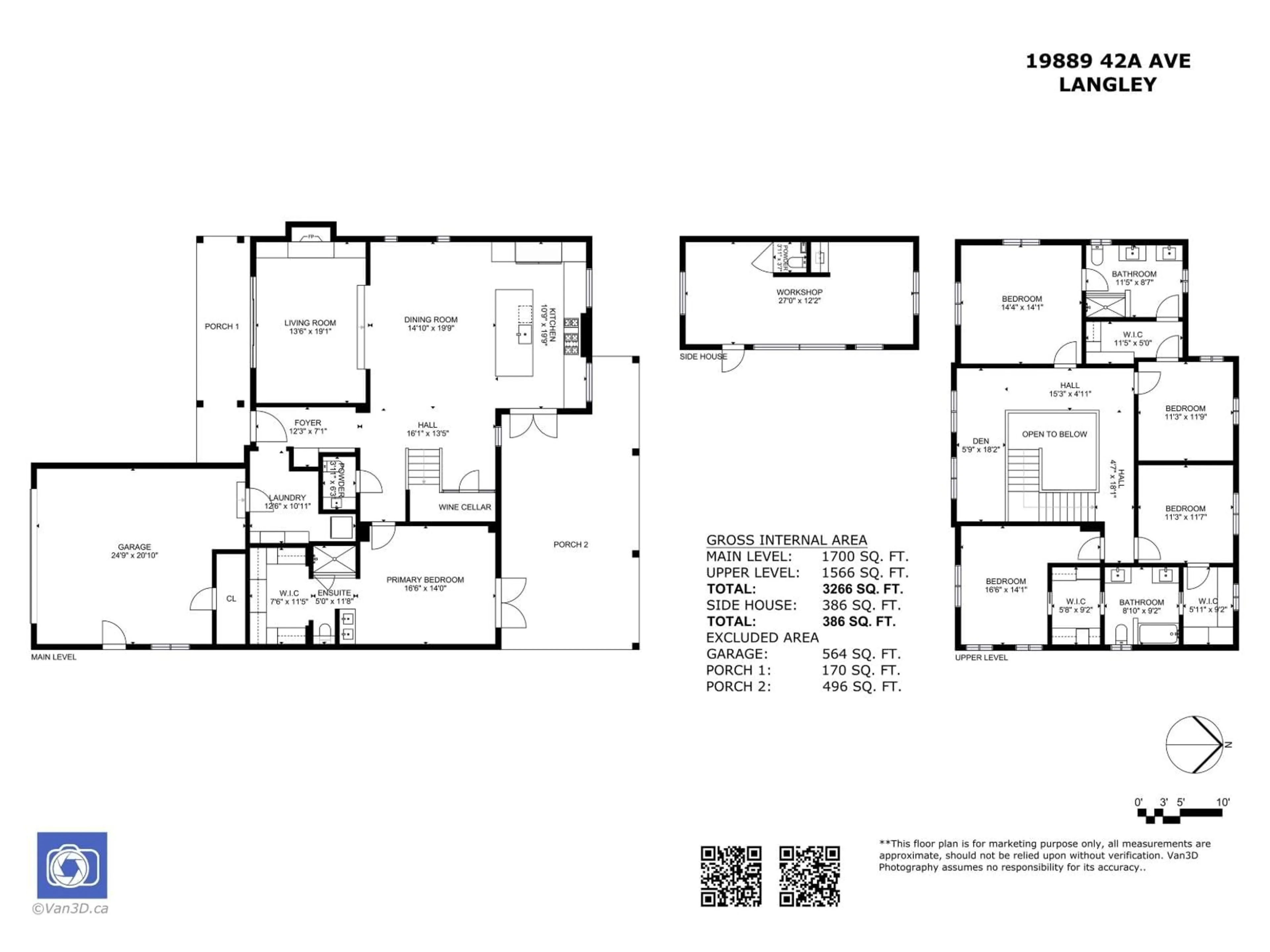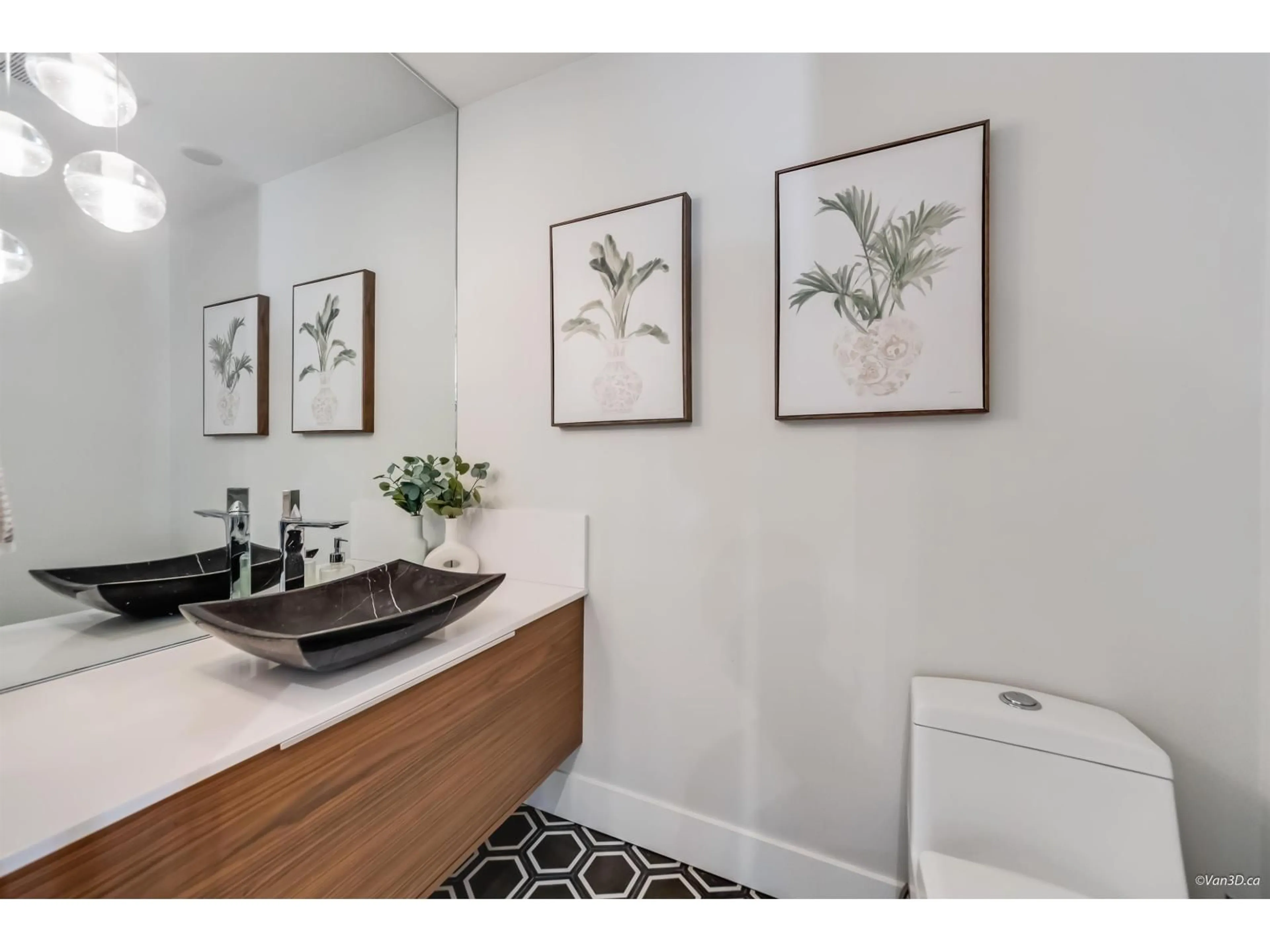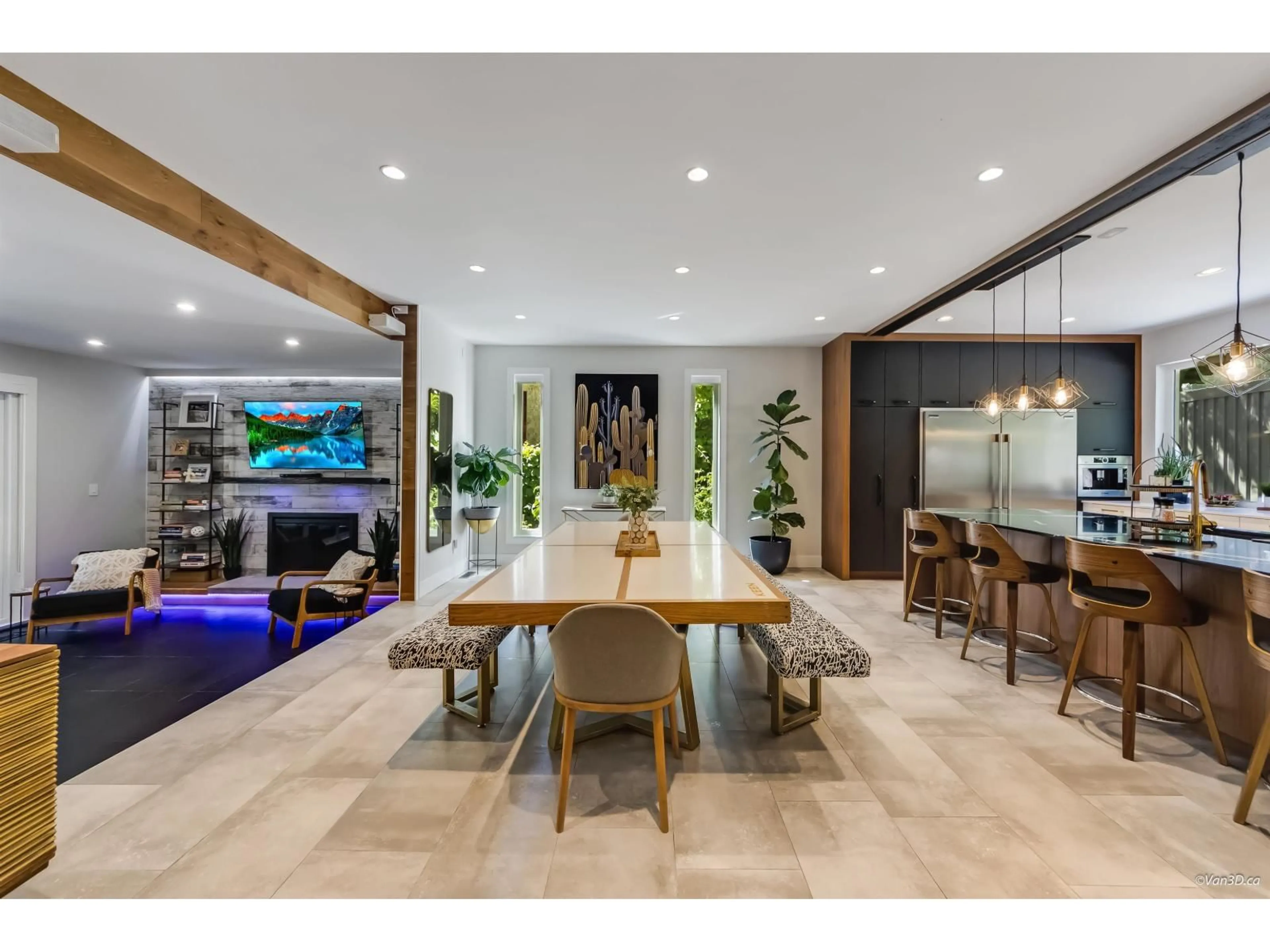19889 42A AVENUE, Langley, British Columbia V3A6A4
Contact us about this property
Highlights
Estimated valueThis is the price Wahi expects this property to sell for.
The calculation is powered by our Instant Home Value Estimate, which uses current market and property price trends to estimate your home’s value with a 90% accuracy rate.Not available
Price/Sqft$734/sqft
Monthly cost
Open Calculator
Description
Located on one of Brookswood's best streets, this 3266 sg.f custom-built 2-storey home with a bonus 386 sq.ft detached studio offers luxury living in a peaceful setting. The chef's kitchen features a Thor range, Bosch coffee maker, Silestone counters, and champagne gold fixtures. The main floor primary suite includes a spa-style ensuite, walk-in closet, and access to a stunning backyard with a covered patio, gas fireplace, and hot tub. Upstairs offers 4 spacious bedrooms plus a study area. All set on a quiet, no-through road near Anderson Creek and just a short walk to Brookswood Village. This one is truly a rare find. The home has been fully custom built and completed in 2021 with a final inspection approval by the city of Langley, The foundation remained(EST 1975) (id:39198)
Property Details
Interior
Features
Exterior
Parking
Garage spaces -
Garage type -
Total parking spaces 9
Property History
 40
40




